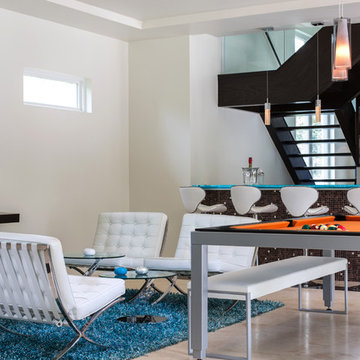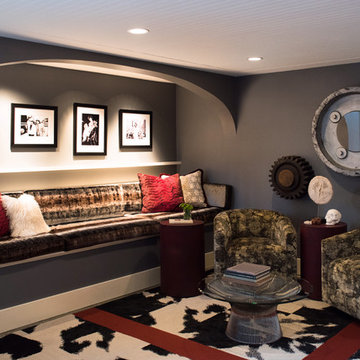Contemporary Home Bar Ideas
Refine by:
Budget
Sort by:Popular Today
21 - 40 of 2,235 photos
Item 1 of 3
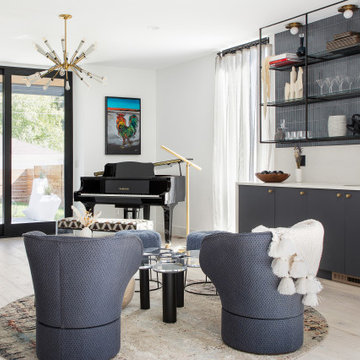
This year’s Designer Showhouse was another great opportunity to give back to our Montecito community while showcasing our work as a fully integrated interior design studio. This time around, we participated in the first Home & Garden Designer Showcase by creating the lounge, bar area, and powder room of a nearly 6,000 square foot home in the neighborhood.
The beautiful MARIA LAURA table from our SORELLA furniture line provides a joyful centerpiece to the seating area and shows how flexible and outside-the-box our furniture designs can be. The distinct piano bench, also one of our designs, gives the space a sophisticated touch, and pillows from our MB Home Collection provide a perfect complement to the plush chairs. All of the staging and décor accessories are from louis + rocco, our home decor styling rental business.
Project designed by Montecito interior designer Margarita Bravo. She serves Montecito as well as surrounding areas such as Hope Ranch, Summerland, Santa Barbara, Isla Vista, Mission Canyon, Carpinteria, Goleta, Ojai, Los Olivos, and Solvang.
---
For more about MARGARITA BRAVO, click here: https://www.margaritabravo.com/
To learn more about this project, click here: https://www.margaritabravo.com/portfolio/denver-2021-designer-showhouse/
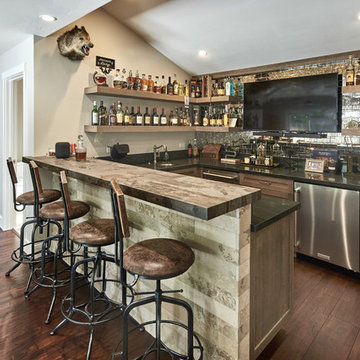
Mark Pinkerton, vi360 Photography
Seated home bar - large contemporary u-shaped dark wood floor and brown floor seated home bar idea in San Francisco with an undermount sink, shaker cabinets, distressed cabinets, quartz countertops, multicolored backsplash, glass tile backsplash and brown countertops
Seated home bar - large contemporary u-shaped dark wood floor and brown floor seated home bar idea in San Francisco with an undermount sink, shaker cabinets, distressed cabinets, quartz countertops, multicolored backsplash, glass tile backsplash and brown countertops
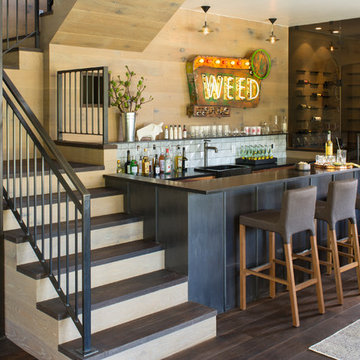
Kimberly Gavin
Example of a large trendy dark wood floor home bar design in Denver
Example of a large trendy dark wood floor home bar design in Denver
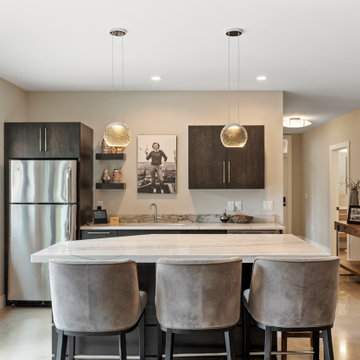
Example of a mid-sized trendy u-shaped beige floor and concrete floor seated home bar design in Other with an undermount sink, flat-panel cabinets, dark wood cabinets, white countertops and quartz countertops
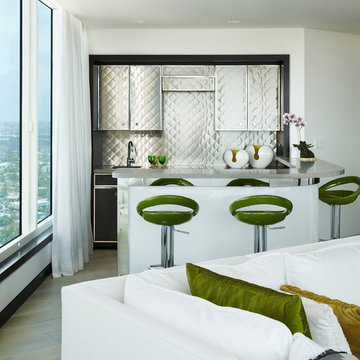
Brantley Photography
Home bar - large contemporary home bar idea in Miami
Home bar - large contemporary home bar idea in Miami
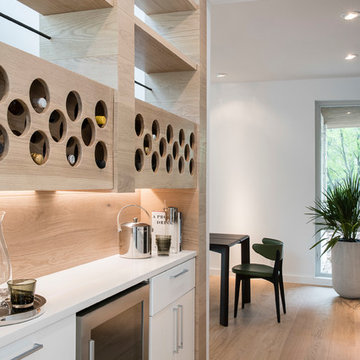
Casey Woods Photography
Inspiration for a mid-sized contemporary single-wall light wood floor home bar remodel in Austin with no sink, flat-panel cabinets, white cabinets, solid surface countertops, wood backsplash and white countertops
Inspiration for a mid-sized contemporary single-wall light wood floor home bar remodel in Austin with no sink, flat-panel cabinets, white cabinets, solid surface countertops, wood backsplash and white countertops
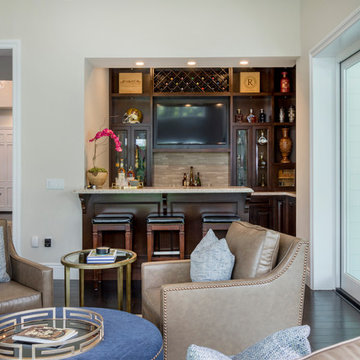
We designed this home bar, which lies just to the side of the living room. The dark woods and dark leather upholstering clearly distinguish this area from the rest of the home and give it that classic bar look. We made sure to integrate all the luxury home bar essentials, such as a built-in wine rack, wine cooler, display shelves, storage, and a sink.
Project designed by Courtney Thomas Design in La Cañada. Serving Pasadena, Glendale, Monrovia, San Marino, Sierra Madre, South Pasadena, and Altadena.
For more about Courtney Thomas Design, click here: https://www.courtneythomasdesign.com/
To learn more about this project, click here: https://www.courtneythomasdesign.com/portfolio/berkshire-house/

Inspiration for a large contemporary u-shaped porcelain tile and gray floor wet bar remodel in Salt Lake City with an undermount sink, flat-panel cabinets, gray cabinets, quartzite countertops, gray backsplash and gray countertops
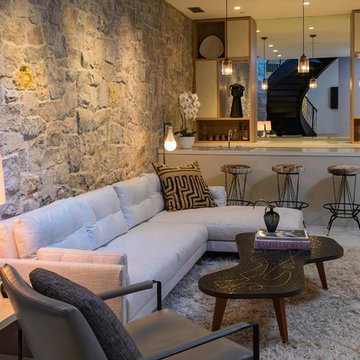
Seated home bar - large contemporary galley seated home bar idea in Los Angeles with an undermount sink
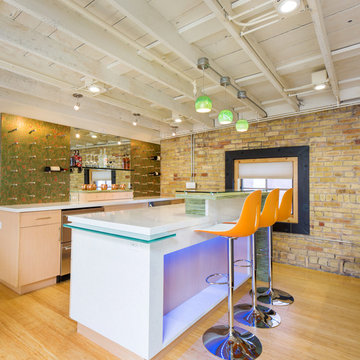
Trina Knudsen
Example of a mid-sized trendy home bar design in Salt Lake City
Example of a mid-sized trendy home bar design in Salt Lake City
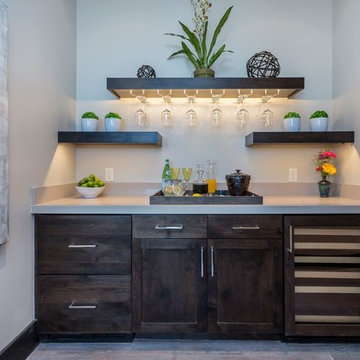
Mid-sized trendy single-wall medium tone wood floor wet bar photo in Salt Lake City with shaker cabinets, dark wood cabinets, quartz countertops and no sink
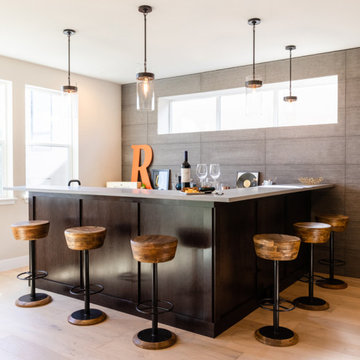
Our studio got to work with incredible clients to design this new-build home from the ground up in the gorgeous Castle Pines Village. We wanted to make certain that we showcased the breathtaking views, so we designed the entire space around the vistas. Our inspiration for this home was a mix of modern design and mountain style homes, and we made sure to add natural finishes and textures throughout. The fireplace in the great room is a perfect example of this, as we featured an Italian marble in different finishes and tied it together with an iron mantle. All the finishes, furniture, and material selections were hand-picked–like the 200-pound chandelier in the master bedroom and the hand-made wallpaper in the living room–to accentuate the natural setting of the home as well as to serve as focal design points themselves.
---
Project designed by Miami interior designer Margarita Bravo. She serves Miami as well as surrounding areas such as Coconut Grove, Key Biscayne, Miami Beach, North Miami Beach, and Hallandale Beach.
For more about MARGARITA BRAVO, click here: https://www.margaritabravo.com/
To learn more about this project, click here:
https://www.margaritabravo.com/portfolio/castle-pines-village-interior-design/
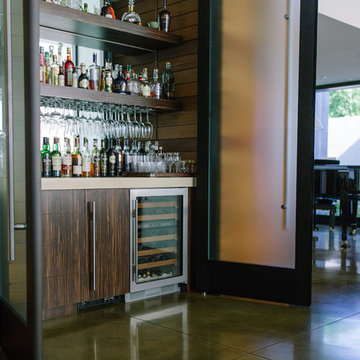
Cabinet Company // Cowan's Cabinet Co.
Photographer // Woodfield Creative
Small trendy home bar photo in Sacramento
Small trendy home bar photo in Sacramento
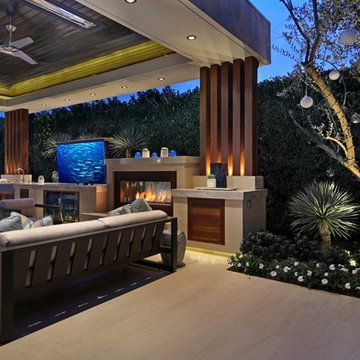
Photos by Jeri Koegel
Installation by: Altera Landscape
Mid-sized trendy limestone floor home bar photo in Orange County with dark wood cabinets
Mid-sized trendy limestone floor home bar photo in Orange County with dark wood cabinets
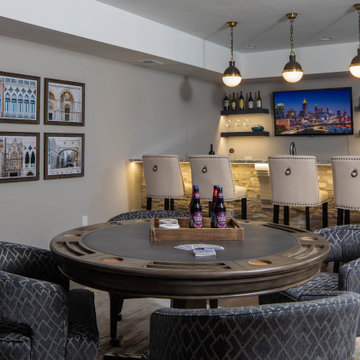
Our Atlanta studio renovated several rooms in this home with design highlights like statement mirrors, edgy lights, functional furnishing, and warm neutrals.
---
Project designed by Atlanta interior design firm, VRA Interiors. They serve the entire Atlanta metropolitan area including Buckhead, Dunwoody, Sandy Springs, Cobb County, and North Fulton County.
For more about VRA Interior Design, click here: https://www.vrainteriors.com/
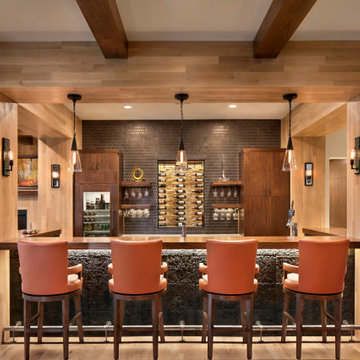
Our Aspen studio gave this beautiful home a stunning makeover with thoughtful and balanced use of colors, patterns, and textures to create a harmonious vibe. Following our holistic design approach, we added mirrors, artworks, decor, and accessories that easily blend into the architectural design. Beautiful purple chairs in the dining area add an attractive pop, just like the deep pink sofas in the living room. The home bar is designed as a classy, sophisticated space with warm wood tones and elegant bar chairs perfect for entertaining. A dashing home theatre and hot sauna complete this home, making it a luxurious retreat!
---
Joe McGuire Design is an Aspen and Boulder interior design firm bringing a uniquely holistic approach to home interiors since 2005.
For more about Joe McGuire Design, see here: https://www.joemcguiredesign.com/
To learn more about this project, see here:
https://www.joemcguiredesign.com/greenwood-preserve
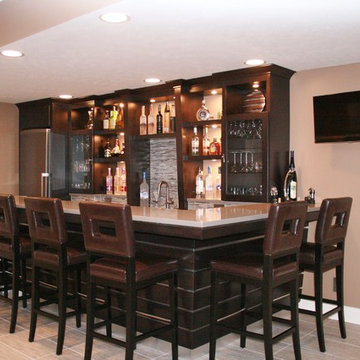
Inspiration for a mid-sized contemporary l-shaped ceramic tile seated home bar remodel in Chicago with an undermount sink, glass-front cabinets, dark wood cabinets, quartzite countertops, gray backsplash and glass tile backsplash
Contemporary Home Bar Ideas
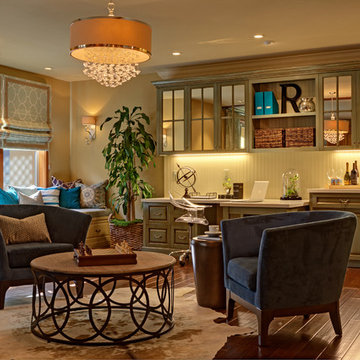
Mitch Shenker Studio Photography
Inspiration for a large contemporary medium tone wood floor home bar remodel in San Francisco
Inspiration for a large contemporary medium tone wood floor home bar remodel in San Francisco
2






