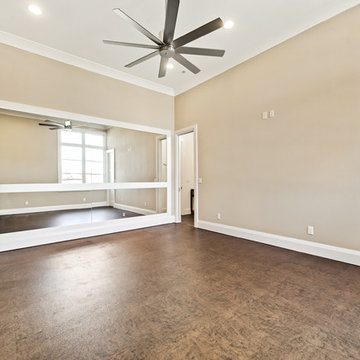Contemporary Home Gym Ideas
Refine by:
Budget
Sort by:Popular Today
41 - 60 of 529 photos
Item 1 of 3
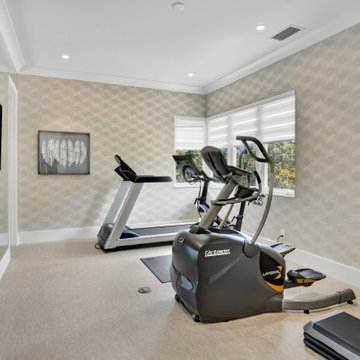
You will never have to leave the house with this fully loaded home gym
Home gym - mid-sized contemporary laminate floor and beige floor home gym idea in Miami with beige walls
Home gym - mid-sized contemporary laminate floor and beige floor home gym idea in Miami with beige walls
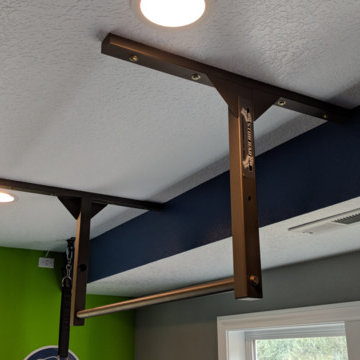
Ceiling-mounted pull-up bar installed in basement home gym
Mid-sized trendy black floor multiuse home gym photo in Portland with multicolored walls
Mid-sized trendy black floor multiuse home gym photo in Portland with multicolored walls
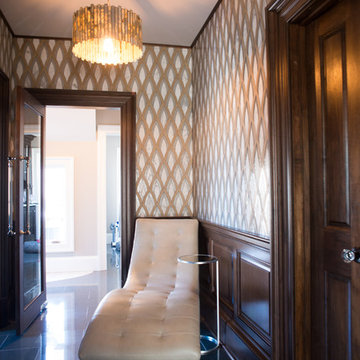
-Custom leather chaise lounge
-Spa vestibule
-water jet cut mosaic tile
Example of a small trendy ceramic tile home gym design in Atlanta
Example of a small trendy ceramic tile home gym design in Atlanta
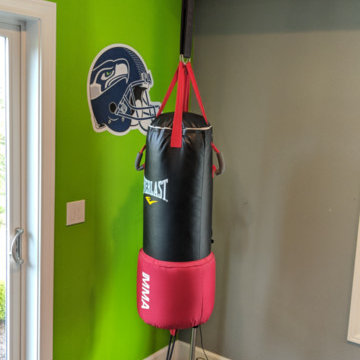
Heavy bag installed in basement home gym
Example of a mid-sized trendy black floor multiuse home gym design in Portland with green walls
Example of a mid-sized trendy black floor multiuse home gym design in Portland with green walls
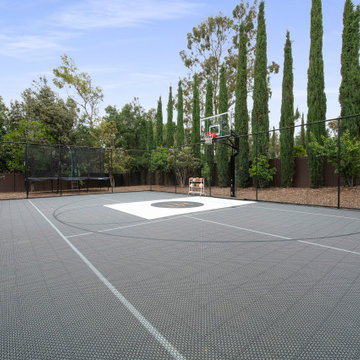
Out door Game court for pickle ball, basket ball, any sport
Huge trendy home gym photo in Orange County
Huge trendy home gym photo in Orange County
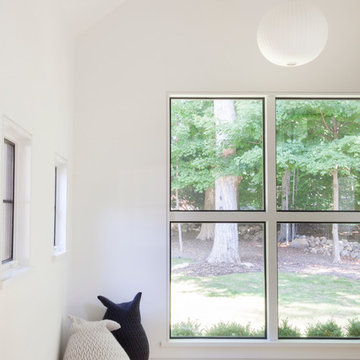
Large trendy light wood floor multiuse home gym photo in New York with white walls
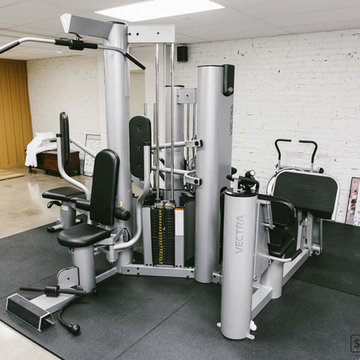
Jay Inman
Home weight room - small contemporary light wood floor home weight room idea in Other with white walls
Home weight room - small contemporary light wood floor home weight room idea in Other with white walls
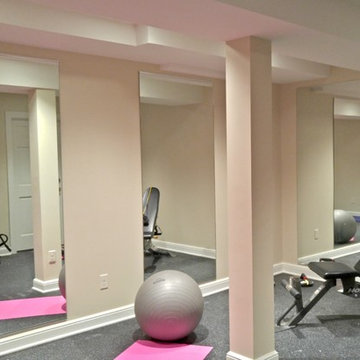
Example of a small trendy cork floor multiuse home gym design in Milwaukee with beige walls
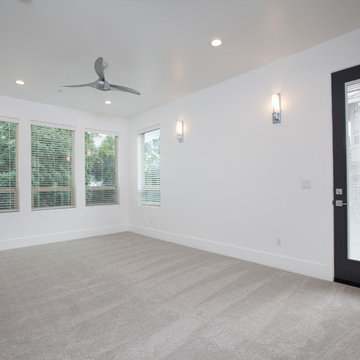
Inspiration for a mid-sized contemporary carpeted and gray floor multiuse home gym remodel in Sacramento with white walls
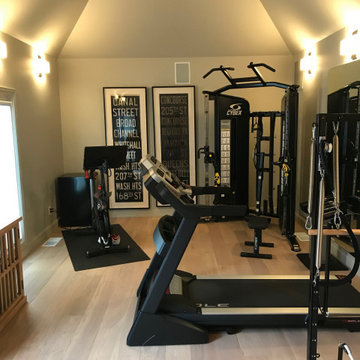
These custom floors are oil rubbed.
Home gym - mid-sized contemporary home gym idea in San Francisco
Home gym - mid-sized contemporary home gym idea in San Francisco

Builder: AVB Inc.
Interior Design: Vision Interiors by Visbeen
Photographer: Ashley Avila Photography
The Holloway blends the recent revival of mid-century aesthetics with the timelessness of a country farmhouse. Each façade features playfully arranged windows tucked under steeply pitched gables. Natural wood lapped siding emphasizes this homes more modern elements, while classic white board & batten covers the core of this house. A rustic stone water table wraps around the base and contours down into the rear view-out terrace.
Inside, a wide hallway connects the foyer to the den and living spaces through smooth case-less openings. Featuring a grey stone fireplace, tall windows, and vaulted wood ceiling, the living room bridges between the kitchen and den. The kitchen picks up some mid-century through the use of flat-faced upper and lower cabinets with chrome pulls. Richly toned wood chairs and table cap off the dining room, which is surrounded by windows on three sides. The grand staircase, to the left, is viewable from the outside through a set of giant casement windows on the upper landing. A spacious master suite is situated off of this upper landing. Featuring separate closets, a tiled bath with tub and shower, this suite has a perfect view out to the rear yard through the bedrooms rear windows. All the way upstairs, and to the right of the staircase, is four separate bedrooms. Downstairs, under the master suite, is a gymnasium. This gymnasium is connected to the outdoors through an overhead door and is perfect for athletic activities or storing a boat during cold months. The lower level also features a living room with view out windows and a private guest suite.
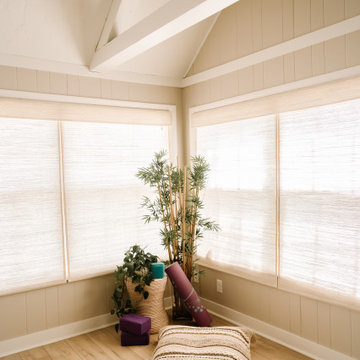
Project by Wiles Design Group. Their Cedar Rapids-based design studio serves the entire Midwest, including Iowa City, Dubuque, Davenport, and Waterloo, as well as North Missouri and St. Louis.
For more about Wiles Design Group, see here: https://wilesdesigngroup.com/
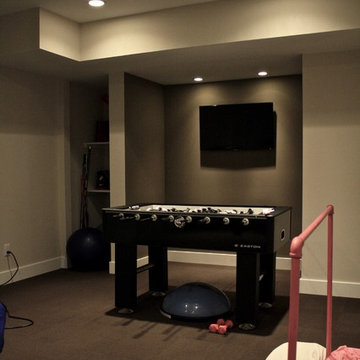
Inspiration for a mid-sized contemporary carpeted multiuse home gym remodel in St Louis with beige walls
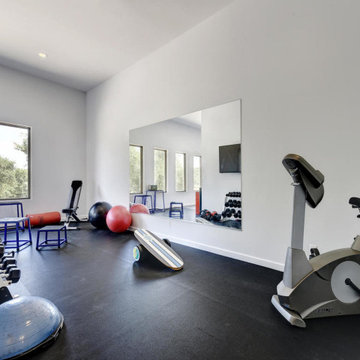
Multiuse home gym - large contemporary black floor multiuse home gym idea in Austin with white walls

The guest room serves as a home gym too! What better way is there to work out at home, than the Pelaton with a view of the city in this spacious condominium! Belltown Design LLC, Luma Condominiums, High Rise Residential Building, Seattle, WA. Photography by Julie Mannell
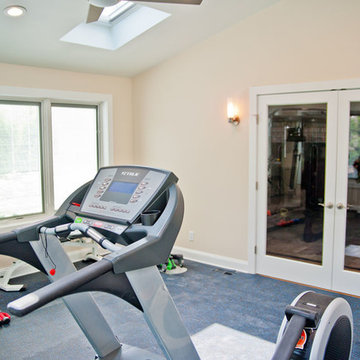
Exercise room with door access to the living room.
Inspiration for a large contemporary concrete floor multiuse home gym remodel in New York with white walls
Inspiration for a large contemporary concrete floor multiuse home gym remodel in New York with white walls

Photo credit: Charles-Ryan Barber
Architect: Nadav Rokach
Interior Design: Eliana Rokach
Staging: Carolyn Greco at Meredith Baer
Contractor: Building Solutions and Design, Inc.
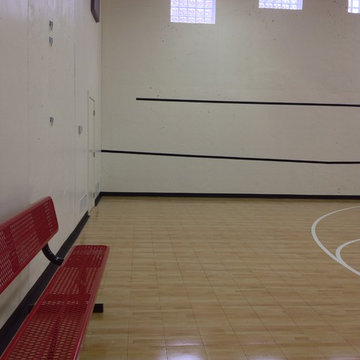
This home was built by Cua Builders as part of the Homes of Distinction tour. Just one of the cool features was this home gym and basketball court. The builder chose glass block windows for their durability and ability to get light into the space.
Contemporary Home Gym Ideas

Builder: AVB Inc.
Interior Design: Vision Interiors by Visbeen
Photographer: Ashley Avila Photography
The Holloway blends the recent revival of mid-century aesthetics with the timelessness of a country farmhouse. Each façade features playfully arranged windows tucked under steeply pitched gables. Natural wood lapped siding emphasizes this homes more modern elements, while classic white board & batten covers the core of this house. A rustic stone water table wraps around the base and contours down into the rear view-out terrace.
Inside, a wide hallway connects the foyer to the den and living spaces through smooth case-less openings. Featuring a grey stone fireplace, tall windows, and vaulted wood ceiling, the living room bridges between the kitchen and den. The kitchen picks up some mid-century through the use of flat-faced upper and lower cabinets with chrome pulls. Richly toned wood chairs and table cap off the dining room, which is surrounded by windows on three sides. The grand staircase, to the left, is viewable from the outside through a set of giant casement windows on the upper landing. A spacious master suite is situated off of this upper landing. Featuring separate closets, a tiled bath with tub and shower, this suite has a perfect view out to the rear yard through the bedrooms rear windows. All the way upstairs, and to the right of the staircase, is four separate bedrooms. Downstairs, under the master suite, is a gymnasium. This gymnasium is connected to the outdoors through an overhead door and is perfect for athletic activities or storing a boat during cold months. The lower level also features a living room with view out windows and a private guest suite.
3






