Contemporary Home Office with Beige Walls Ideas
Refine by:
Budget
Sort by:Popular Today
741 - 760 of 3,349 photos
Item 1 of 3
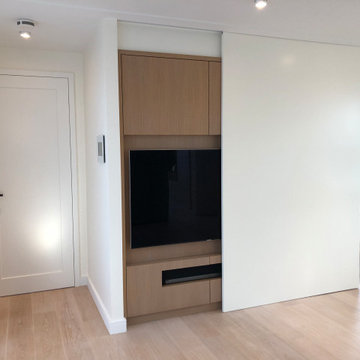
TV-Schrank in Eiche furniert. Mit einer Schiebefront in Lack dahinter 1 Bücherregal versteckt.
Die Schiebetür dient gleichzeitig als Raumtür.
Study room - large contemporary light wood floor and white floor study room idea in Hamburg with beige walls
Study room - large contemporary light wood floor and white floor study room idea in Hamburg with beige walls
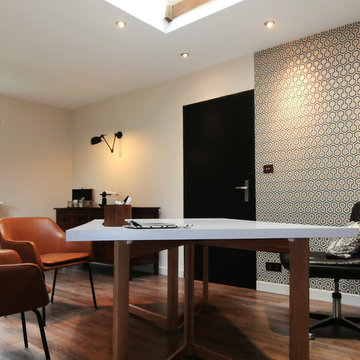
Inspiration for a mid-sized contemporary freestanding desk dark wood floor study room remodel in Clermont-Ferrand with beige walls
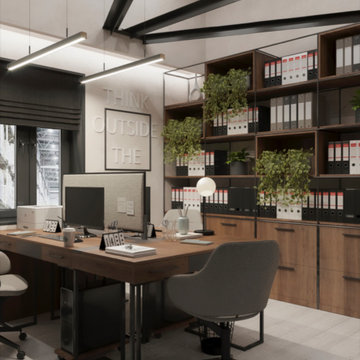
Дизайн офиса, Магадан
Inspiration for a mid-sized contemporary freestanding desk laminate floor and beige floor craft room remodel in Other with beige walls
Inspiration for a mid-sized contemporary freestanding desk laminate floor and beige floor craft room remodel in Other with beige walls
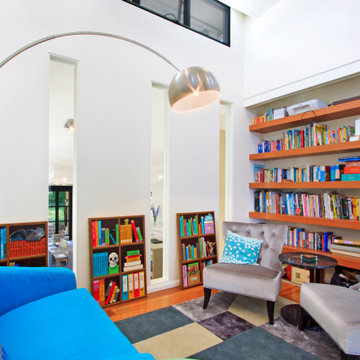
Inspiration for a large contemporary built-in desk medium tone wood floor and brown floor study room remodel in Sydney with beige walls
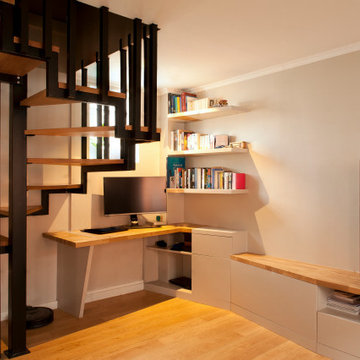
Grand bureau, plateau en chêne et pied en biais, dynamique, Claustra noir.
Inspiration for a large contemporary built-in desk light wood floor study room remodel in Other with beige walls and no fireplace
Inspiration for a large contemporary built-in desk light wood floor study room remodel in Other with beige walls and no fireplace
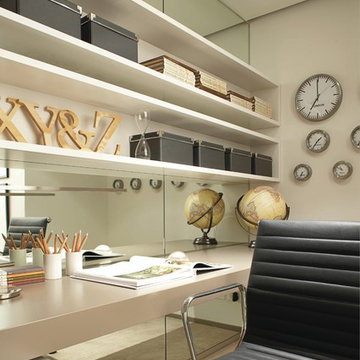
Photography: Robert Frith
Mid-sized trendy built-in desk carpeted study room photo in Sydney with beige walls
Mid-sized trendy built-in desk carpeted study room photo in Sydney with beige walls
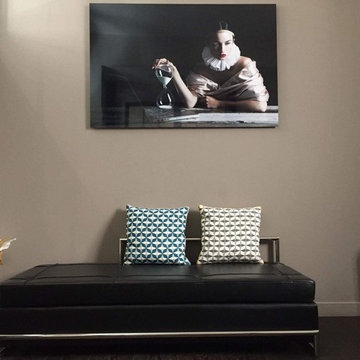
Relaxing areo in the office
Large trendy freestanding desk ceramic tile and brown floor study room photo in Paris with beige walls
Large trendy freestanding desk ceramic tile and brown floor study room photo in Paris with beige walls
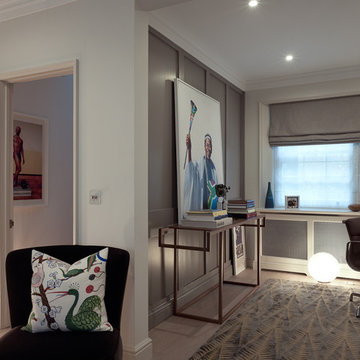
Richard Glover Photography
Example of a mid-sized trendy built-in desk light wood floor study room design in Kent with beige walls and no fireplace
Example of a mid-sized trendy built-in desk light wood floor study room design in Kent with beige walls and no fireplace
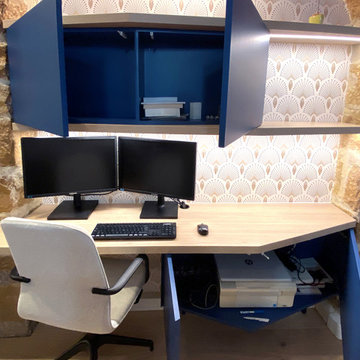
Inspiration for a small contemporary built-in desk light wood floor study room remodel in Lyon with beige walls
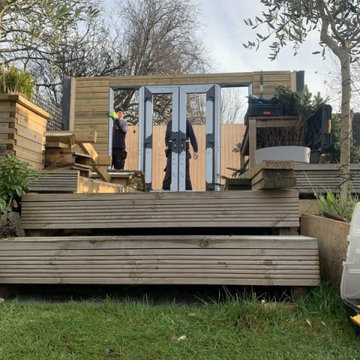
Ms D contacted Garden Retreat requiring a garden office / room, we worked with the her to design, build and supply a building that sits nicely within an existing decked and landscaped garden.
This contemporary garden building is constructed using an external 16mm nom x 125mm tanalsied cladding and bitumen paper to ensure any damp is kept out of the building. The walls are constructed using a 75mm x 38mm timber frame, 50mm Celotex and a 15mm inner lining grooved ply to finish the walls. The total thickness of the walls is 100mm which lends itself to all year round use. The floor is manufactured using heavy duty bearers, 75mm Celotex and a 15mm ply floor which comes with a laminated floor as standard and there are 4 options to choose from (September 2021 onwards) alternatively you can fit your own vinyl or carpet.
The roof is insulated and comes with an inner ply, metal roof covering, underfelt and internal spot lights or light panels. Within the electrics pack there is consumer unit, 3 brushed stainless steel double sockets and a switch. We also install sockets with built in USB charging points which is very useful and this building also has external spots (now standard September 2021) to light up the porch area.
This particular model is supplied with one set of 1200mm wide anthracite grey uPVC French doors and two 600mm full length side lights and a 600mm x 900mm uPVC casement window which provides a modern look and lots of light. The building is designed to be modular so during the ordering process you have the opportunity to choose where you want the windows and doors to be.
If you are interested in this design or would like something similar please do not hesitate to contact us for a quotation?
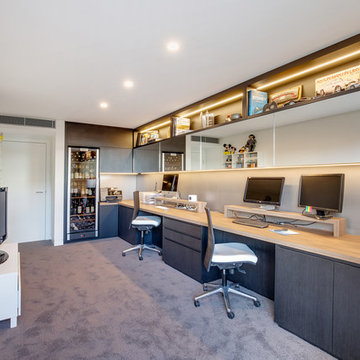
Organising your home office to be aesthetically pleasing as well as efficient, ensures you have a work space that you want to be in. Allowing for leisure activities as well , makes the space super useful.
Here the warm tones of the timber benchtop adds a touch of luxury to the design and contrasts beautifully with the dark units beneath. The mirrored overhead unit doors amplify the space and add light. Clever shelving and lighting finish this off perfectly. The addition of a wine fridge means you can mix business with pleasure.
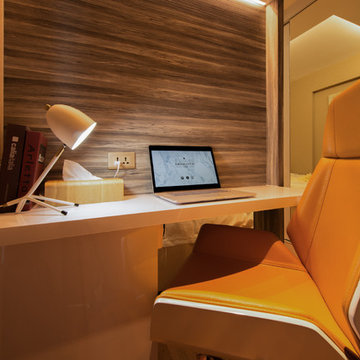
Study room - small contemporary built-in desk medium tone wood floor study room idea in Singapore with beige walls
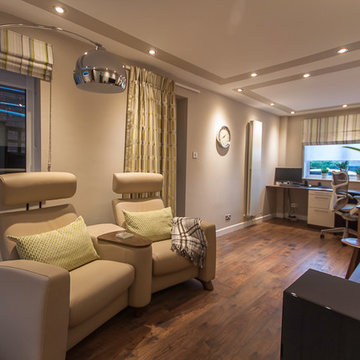
Hugo @ Cranberryhome
Example of a mid-sized trendy built-in desk study room design in Buckinghamshire with beige walls
Example of a mid-sized trendy built-in desk study room design in Buckinghamshire with beige walls
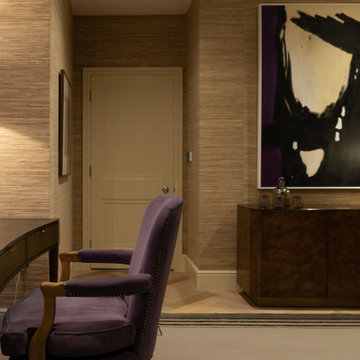
COUNTRY HOUSE INTERIOR DESIGN PROJECT
We were thrilled to be asked to provide our full interior design service for this luxury new-build country house, deep in the heart of the Lincolnshire hills.
Our client approached us as soon as his offer had been accepted on the property – the year before it was due to be finished. This was ideal, as it meant we could be involved in some important decisions regarding the interior architecture. Most importantly, we were able to input into the design of the kitchen and the state-of-the-art lighting and automation system.
This beautiful country house now boasts an ambitious, eclectic array of design styles and flavours. Some of the rooms are intended to be more neutral and practical for every-day use. While in other areas, Tim has injected plenty of drama through his signature use of colour, statement pieces and glamorous artwork.
FORMULATING THE DESIGN BRIEF
At the initial briefing stage, our client came to the table with a head full of ideas. Potential themes and styles to incorporate – thoughts on how each room might look and feel. As always, Tim listened closely. Ideas were brainstormed and explored; requirements carefully talked through. Tim then formulated a tight brief for us all to agree on before embarking on the designs.
METROPOLIS MEETS RADIO GAGA GRANDEUR
Two areas of special importance to our client were the grand, double-height entrance hall and the formal drawing room. The brief we settled on for the hall was Metropolis – Battersea Power Station – Radio Gaga Grandeur. And for the drawing room: James Bond’s drawing room where French antiques meet strong, metallic engineered Art Deco pieces. The other rooms had equally stimulating design briefs, which Tim and his team responded to with the same level of enthusiasm.
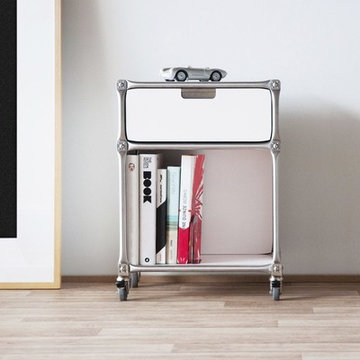
Für die Arbeit im multidisziplinären Teams von vier bis sechs Personen wurde der Stehtisch DT-Line Table in Kooperation mit dem HPI (School of Design Thinking) und System 180 entwickelt. Der rechteckige DT-Line Table T4 ist ein mobiler Stehtisch, Arbeitstisch und Besprechungstisch, mit einem offenen Ablagefach. Der einzigartige Look hat sich ausgezeichnet, denn der Tisch wurde 2013 mit dem internationalen Designpreis Baden-Württemberg (Focus in Silber) prämiert.
Mit dem Whiteboard der DT- Line wird ein idealer Kreativ-Raum geschaffen. Das Whiteboard ist vielseitig einsetzbar: als mobiler Raumteiler, als Magnet-Pinnwand oder als Schreibtafel mit Whiteboard-Markern. Das Whiteboard ist beidseitg magnetisch, steht auf Rollen, ist platzsparend und stapelbar. Das Whiteboard ist in den Breiten 155 cm (Medium) und 175 cm (Large) erhältlich.
Bildquelle: Haarwerkstatt GmbH
Designer/Planer: Carsten Bohm, System 180
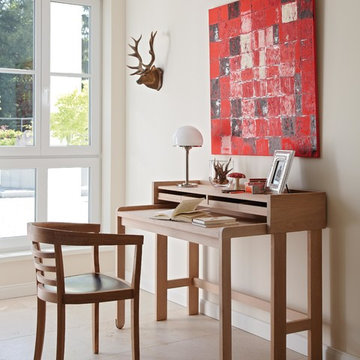
Inspiration for a contemporary freestanding desk study room remodel in Dusseldorf with beige walls and no fireplace
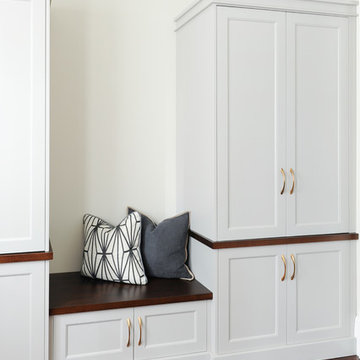
One of our favourite rooms to design is a home office with lots of built-in cabinetry. We love finding out just what motivates and inspires our clients who work at home and we relish custom designing the perfect space for them. This office, located just inside the garage door entrance of the home had to double as a mudroom so while one side of the room houses two workstations and a combination of open and closed storage, the other side offers additional closet space for coats and bags as well as a bench for putting on your shoes. Interior Decorating by Lori Steeves of Simply Home Decorating. Photos by Tracey Ayton Photography
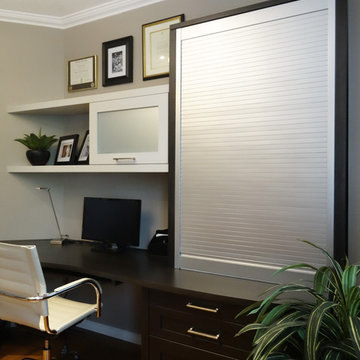
ELITE DESIGN AWARD WINNER 2016:
This academic professor works from home, and decided to come up from the basement to take advantage of the natural light on the main floor. We turned this playroom into a fully functioning multi-person office space that allows customization and flexibility no matter the task. His research is far from square and boring – so we came up with a unique curvilinear countertop design using Maple desktops from Décor Cabinets, which truly add a touch of whimsy to the everyday. Against his wife’s preference, his creative process requires access to many types of material at once, so solutions like bi-fold cabinets and the large aluminum tambour doors allow him to organize loose papers, but shut away the mess when the day is done.
Mixing a few different finishes creates enough interest so that staying in the same room for long periods is far from boring, and the acid etch mirror inserts give a frosted glass look without showing any of the mess inside.
With this design, the move upstairs was a benefit for everyone.
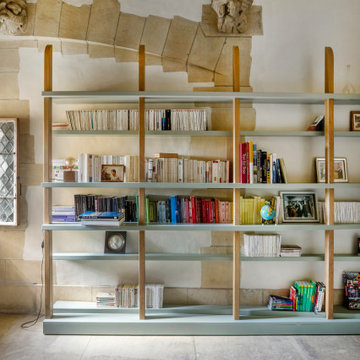
Rénovation d'un salon de château, bibliothèque et coin lecture, monument classé à Apremont-sur-Allier dans le style contemporain.
Trendy gray floor and vaulted ceiling home office library photo in Other with beige walls
Trendy gray floor and vaulted ceiling home office library photo in Other with beige walls
Contemporary Home Office with Beige Walls Ideas
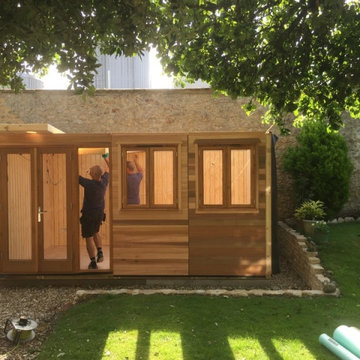
Mr & Mrs S contacted Garden Retreat after initially looking for a building from a competitor to be installed as a quiet place for Mrs S to write poetry. The reason they contacted Garden Retreat was the proposed garden room had to satisfy local planning restrictions in the beautiful village of Beaminster, Dorset.
Garden Retreat specialise in providing buildings that not only satisfies the clients requirements but also planning requirements. Our standard building has uPVC windows and doors and a particular style of metal roof. In this instance we modified one of our Contemporary Garden Offices and installed timber double glazed windows and doors and a sinusoidal profiled roof (I know, a posh word for corrugated iron from the planners) and satisfied both the client and local planners.
This contemporary garden building is constructed using an external cedar clad and bitumen paper to ensure any damp is kept out of the building. The walls are constructed using a 75mm x 38mm timber frame, 50mm Celotex and an grooved brushed ply 12mm inner lining to finish the walls. The total thickness of the walls is 100mm which lends itself to all year round use. The floor is manufactured using heavy duty bearers, 70mm Celotex and a 15mm ply floor which can either be carpeted or a vinyl floor can be installed for a hard wearing, easy clean option. These buildings now included and engineered laminated floor as standard, please contact us for further details and options.
The roof is insulated and comes with an inner ply, metal Rolaclad roof, underfelt and internal spot lights. Also within the electrics pack there is consumer unit, 3 double sockets and a switch. We also install sockets with built in USB charging points which is very useful and this building also has external spots to light up the porch area.
This particular model was supplied with one set of 1200mm wide timber framed French doors and one 600mm double glazed sidelight which provides a traditional look and lots of light. In addition, it has two double casement timber windows for ventilation if you do not want to open the French doors. The building is designed to be modular so during the ordering process you have the opportunity to choose where you want the windows and doors to be.
If you are interested in this design or would like something similar please do not hesitate to contact us for a quotation?
38





