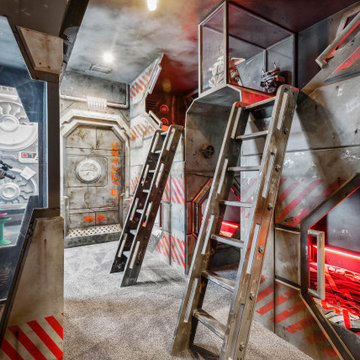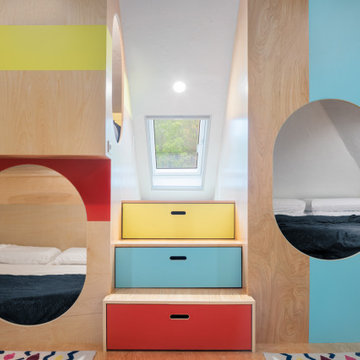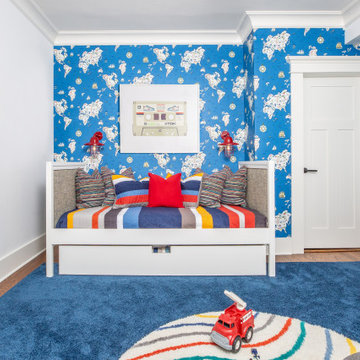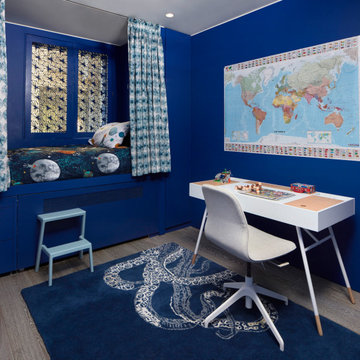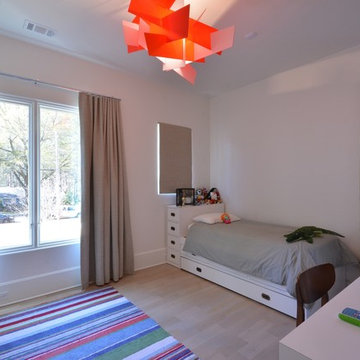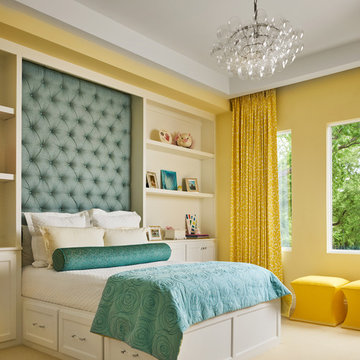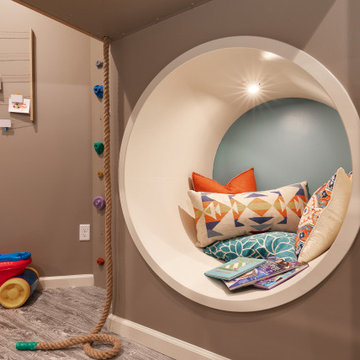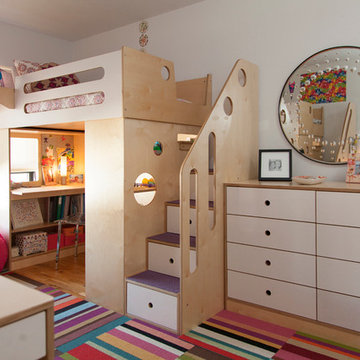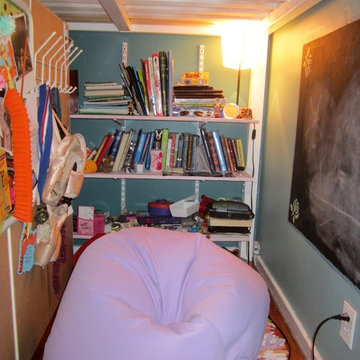Kids' Room Ideas - Style: Contemporary
Refine by:
Budget
Sort by:Popular Today
221 - 240 of 53,608 photos
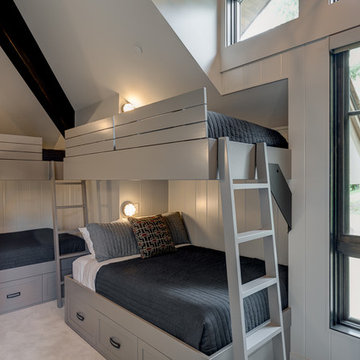
Meechan Architectural Photography, www.meechan.com
Inspiration for a contemporary kids' room remodel in Other
Inspiration for a contemporary kids' room remodel in Other
Find the right local pro for your project
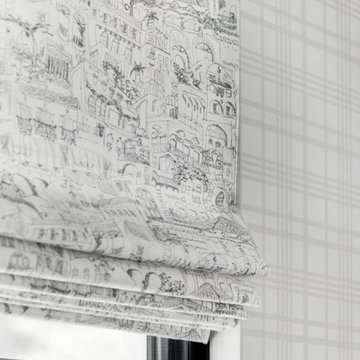
We planned a thoughtful redesign of this beautiful home while retaining many of the existing features. We wanted this house to feel the immediacy of its environment. So we carried the exterior front entry style into the interiors, too, as a way to bring the beautiful outdoors in. In addition, we added patios to all the bedrooms to make them feel much bigger. Luckily for us, our temperate California climate makes it possible for the patios to be used consistently throughout the year.
The original kitchen design did not have exposed beams, but we decided to replicate the motif of the 30" living room beams in the kitchen as well, making it one of our favorite details of the house. To make the kitchen more functional, we added a second island allowing us to separate kitchen tasks. The sink island works as a food prep area, and the bar island is for mail, crafts, and quick snacks.
We designed the primary bedroom as a relaxation sanctuary – something we highly recommend to all parents. It features some of our favorite things: a cognac leather reading chair next to a fireplace, Scottish plaid fabrics, a vegetable dye rug, art from our favorite cities, and goofy portraits of the kids.
---
Project designed by Courtney Thomas Design in La Cañada. Serving Pasadena, Glendale, Monrovia, San Marino, Sierra Madre, South Pasadena, and Altadena.
For more about Courtney Thomas Design, see here: https://www.courtneythomasdesign.com/
To learn more about this project, see here:
https://www.courtneythomasdesign.com/portfolio/functional-ranch-house-design/
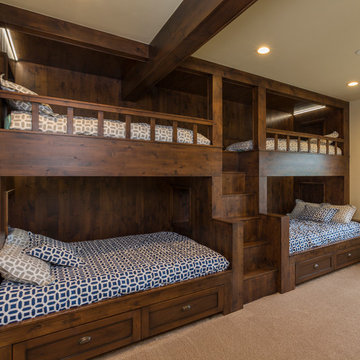
Kids' room - mid-sized contemporary gender-neutral carpeted and beige floor kids' room idea in Denver with beige walls
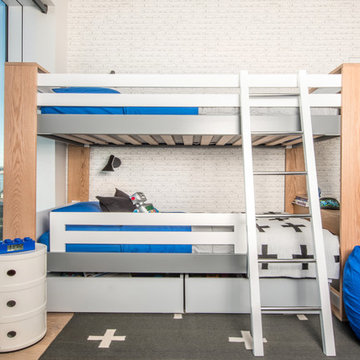
Daniel D'Ottavio
Inspiration for a contemporary boy light wood floor and gray floor childrens' room remodel in New York with gray walls
Inspiration for a contemporary boy light wood floor and gray floor childrens' room remodel in New York with gray walls

Interior Design, Interior Architecture, Custom Millwork Design, Furniture Design, Art Curation, & AV Design by Chango & Co.
Photography by Sean Litchfield
See the feature in Domino Magazine
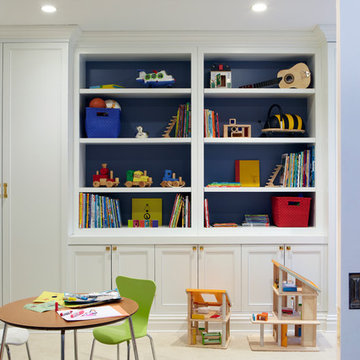
Jacob Snavely
Inspiration for a contemporary gender-neutral carpeted kids' room remodel in New York with white walls
Inspiration for a contemporary gender-neutral carpeted kids' room remodel in New York with white walls
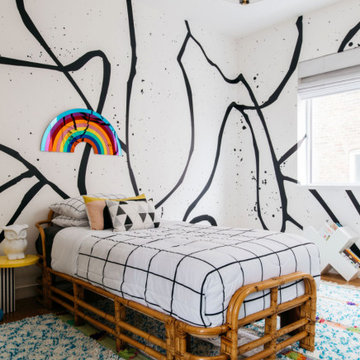
Example of a trendy gender-neutral medium tone wood floor and brown floor kids' room design in Chicago with multicolored walls
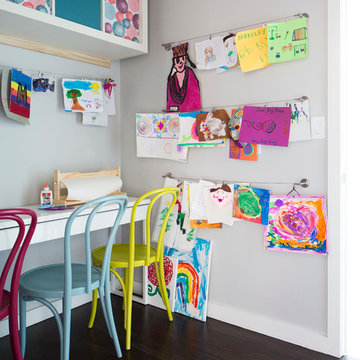
This forever home, perfect for entertaining and designed with a place for everything, is a contemporary residence that exudes warmth, functional style, and lifestyle personalization for a family of five. Our busy lawyer couple, with three close-knit children, had recently purchased a home that was modern on the outside, but dated on the inside. They loved the feel, but knew it needed a major overhaul. Being incredibly busy and having never taken on a renovation of this scale, they knew they needed help to make this space their own. Upon a previous client referral, they called on Pulp to make their dreams a reality. Then ensued a down to the studs renovation, moving walls and some stairs, resulting in dramatic results. Beth and Carolina layered in warmth and style throughout, striking a hard-to-achieve balance of livable and contemporary. The result is a well-lived in and stylish home designed for every member of the family, where memories are made daily.
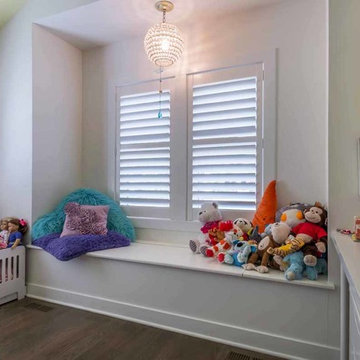
This family of 5 was quickly out-growing their 1,220sf ranch home on a beautiful corner lot. Rather than adding a 2nd floor, the decision was made to extend the existing ranch plan into the back yard, adding a new 2-car garage below the new space - for a new total of 2,520sf. With a previous addition of a 1-car garage and a small kitchen removed, a large addition was added for Master Bedroom Suite, a 4th bedroom, hall bath, and a completely remodeled living, dining and new Kitchen, open to large new Family Room. The new lower level includes the new Garage and Mudroom. The existing fireplace and chimney remain - with beautifully exposed brick. The homeowners love contemporary design, and finished the home with a gorgeous mix of color, pattern and materials.
The project was completed in 2011. Unfortunately, 2 years later, they suffered a massive house fire. The house was then rebuilt again, using the same plans and finishes as the original build, adding only a secondary laundry closet on the main level.
Kids' Room Ideas - Style: Contemporary
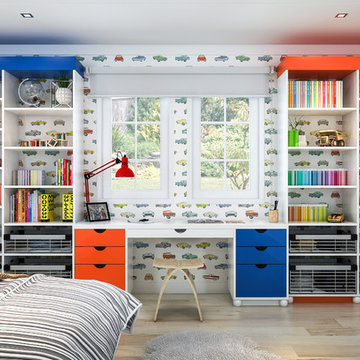
Contemporary boy's bedroom with custom made melamine shelves, desk and pull out wire shelving keeps your child organized in a fun and attractive space!
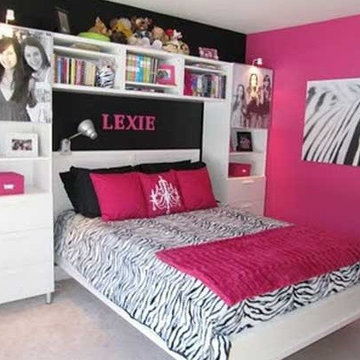
What can I say? Pink is in for the girls and zebra is the bomb. Nothing spectacular here....just fun.
Kids' room - contemporary kids' room idea in Chicago
Kids' room - contemporary kids' room idea in Chicago
12






