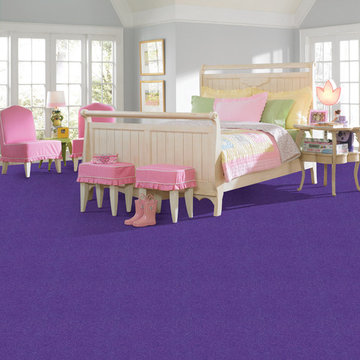Kids' Room with Beige Walls Ideas - Style: Contemporary
Refine by:
Budget
Sort by:Popular Today
81 - 100 of 1,540 photos
Item 1 of 4
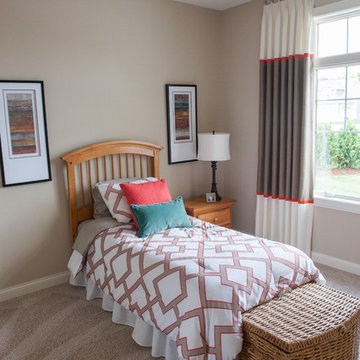
The award-winning 2,040 sq ft Brittany is known for its overall appearance and charm. The open-concept style and incredible natural light provide luxurious and spacious rooms fit for the entire family. With a centralized kitchen including counter-height seating, the surrounding great room with fireplace, dinette, and mudroom are all within view. The master suite showcases a spacious walk-in closet and master bath with his and her sinks. The two additional bedrooms include generously sized closets and a shared bath just around the corner. The conveniently located 3 car garage provides direct access to the mudroom, laundry room, and additional bath. Ideal for families that are on the go, The Brittany has everything a growing family needs.
More Info: http://demlang.com/portfolio/brittany/
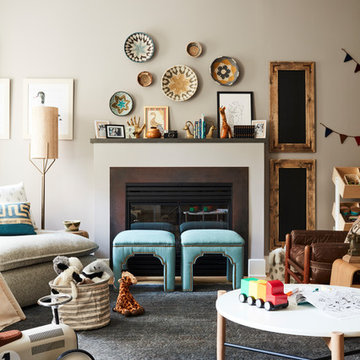
When we imagine the homes of our favorite actors, we often think of picturesque kitchens, artwork hanging on the walls, luxurious furniture, and pristine conditions 24/7. But for celebrities with children, sometimes that last one isn’t always accurate! Kids will be kids – which means there may be messy bedrooms, toys strewn across their play area, and maybe even some crayon marks or finger-paints on walls or floors.
Lucy Liu recently partnered with One Kings Lane and Paintzen to redesign her son Rockwell’s playroom in their Manhattan apartment for that reason. Previously, Lucy had decided not to focus too much on the layout or color of the space – it was simply a room to hold all of Rockwell’s toys. There wasn’t much of a design element to it and very little storage.
Lucy was ready to change that – and transform the room into something more sophisticated and tranquil for both Rockwell and for guests (especially those with kids!). And to really bring that transformation to life, one of the things that needed to change was the lack of color and texture on the walls.
When selecting the color palette, Lucy and One Kings Lane designer Nicole Fisher decided on a more neutral, contemporary style. They chose to avoid the primary colors, which are too often utilized in children’s rooms and playrooms.
Instead, they chose to have Paintzen paint the walls in a cozy gray with warm beige undertones. (Try PPG ‘Slate Pebble’ for a similar look!) It created a perfect backdrop for the decor selected for the room, which included a tepee for Rockwell, some Tribal-inspired artwork, Moroccan woven baskets, and some framed artwork.
To add texture to the space, Paintzen also installed wallpaper on two of the walls. The wallpaper pattern involved muted blues and grays to add subtle color and a slight contrast to the rest of the walls. Take a closer look at this smartly designed space, featuring a beautiful neutral color palette and lots of exciting textures!
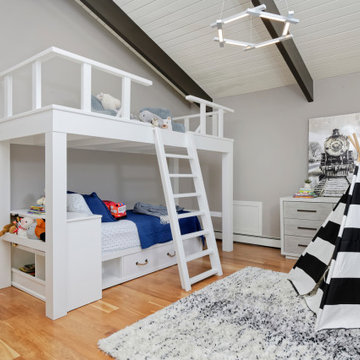
Our clients for this project wanted help with furnishing this home that they recently moved to. They wanted us to change the lighting as well and make the space their own. One of our clients preferred a farmhouse aesthetic while the other wanted a contemporary touch. Our Miami studio worked to find a design solution that would make both of them fall in love with their home. By mixing dark metals and weathered wood with neutral fabrics, our studio was able to create a contemporary farmhouse feel throughout the home. To bring in another layer of interest, we worked with a local gallery to find pieces that would reflect the aesthetic of the home and add pops of color.
---
Project designed by Miami interior designer Margarita Bravo. She serves Miami as well as surrounding areas such as Coconut Grove, Key Biscayne, Miami Beach, North Miami Beach, and Hallandale Beach.
For more about MARGARITA BRAVO, click here: https://www.margaritabravo.com/
To learn more about this project, visit:
https://www.margaritabravo.com/portfolio/contemporary-farmhouse-denver/
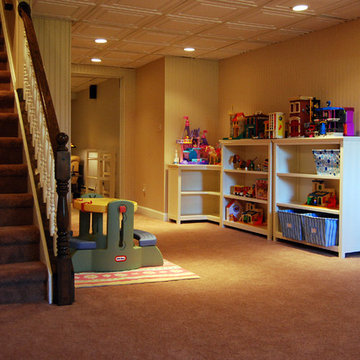
Children's playroom
Inspiration for a large contemporary gender-neutral carpeted kids' room remodel in Philadelphia with beige walls
Inspiration for a large contemporary gender-neutral carpeted kids' room remodel in Philadelphia with beige walls
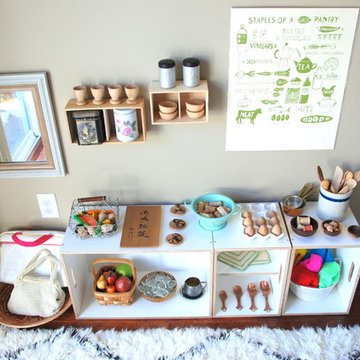
Mid-sized trendy gender-neutral dark wood floor kids' room photo in San Francisco with beige walls
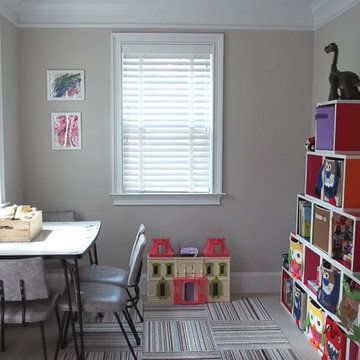
Perceptions Interiors
Small trendy gender-neutral carpeted kids' room photo in DC Metro with beige walls
Small trendy gender-neutral carpeted kids' room photo in DC Metro with beige walls
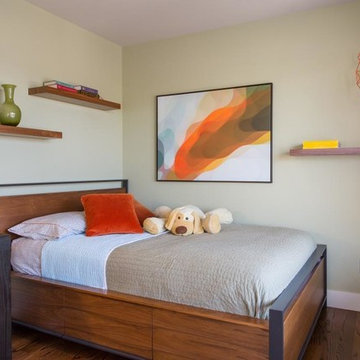
Brandon Heiser
Example of a small trendy boy medium tone wood floor kids' room design in Seattle with beige walls
Example of a small trendy boy medium tone wood floor kids' room design in Seattle with beige walls
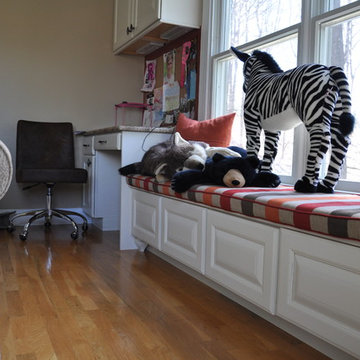
Manny Fernandez
Kids' study room - contemporary gender-neutral medium tone wood floor kids' study room idea in New York with beige walls
Kids' study room - contemporary gender-neutral medium tone wood floor kids' study room idea in New York with beige walls
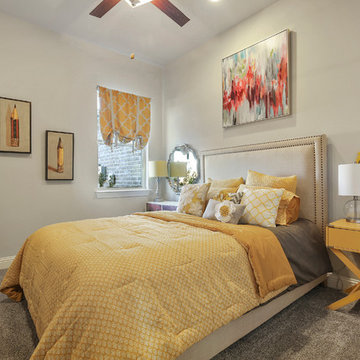
Kids' room - mid-sized contemporary girl carpeted and beige floor kids' room idea in Dallas with beige walls
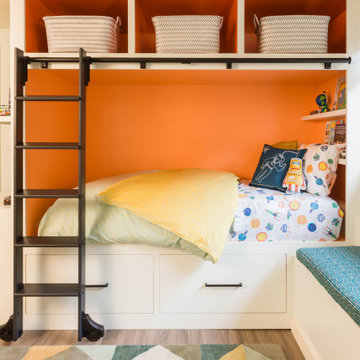
This beautiful home got a stunning makeover from our Oakland studio. We pulled colors from the client's beautiful heirloom quilt, which we used as an inspiration point to plan the design scheme. The bedroom got a calm and soothing appeal with a muted teal color. The adjoining bathroom was redesigned to accommodate a dual vanity, a free-standing tub, and a steam shower, all held together neatly by the river rock flooring. The living room used a different shade of teal with gold accents to create a lively, cheerful ambiance. The kitchen layout was maximized with a large island with a stunning cascading countertop. Fun colors and attractive backsplash tiles create a cheerful pop.
---
Designed by Oakland interior design studio Joy Street Design. Serving Alameda, Berkeley, Orinda, Walnut Creek, Piedmont, and San Francisco.
For more about Joy Street Design, see here:
https://www.joystreetdesign.com/
To learn more about this project, see here:
https://www.joystreetdesign.com/portfolio/oakland-home-transformation
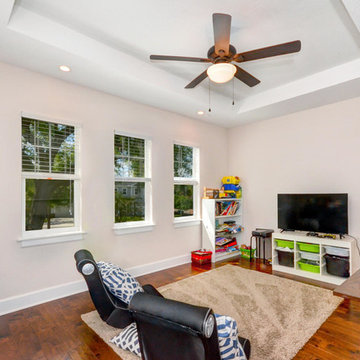
Fastpix, LLC
Example of a mid-sized trendy gender-neutral medium tone wood floor and brown floor kids' room design in Tampa with beige walls
Example of a mid-sized trendy gender-neutral medium tone wood floor and brown floor kids' room design in Tampa with beige walls
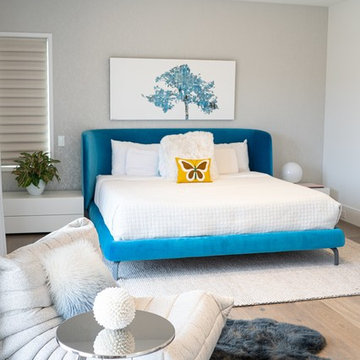
We gave our clients a fresh and modern design with a neutral color palette that is enriched with this beautiful velvet blue bed, textured rugs and pillows and statement chair in a neutral fabric. We added our Dupuis Design touch with our butterfly yellow pillow sold on our website.
Photo Credit: Celia Fousse
Stylist Credit: Crista Novak
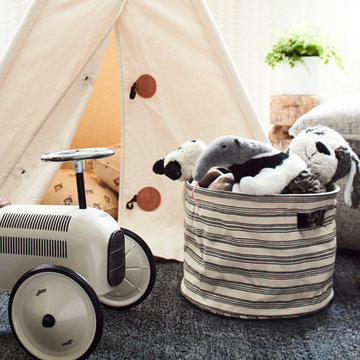
When we imagine the homes of our favorite actors, we often think of picturesque kitchens, artwork hanging on the walls, luxurious furniture, and pristine conditions 24/7. But for celebrities with children, sometimes that last one isn’t always accurate! Kids will be kids – which means there may be messy bedrooms, toys strewn across their play area, and maybe even some crayon marks or finger-paints on walls or floors.
Lucy Liu recently partnered with One Kings Lane and Paintzen to redesign her son Rockwell’s playroom in their Manhattan apartment for that reason. Previously, Lucy had decided not to focus too much on the layout or color of the space – it was simply a room to hold all of Rockwell’s toys. There wasn’t much of a design element to it and very little storage.
Lucy was ready to change that – and transform the room into something more sophisticated and tranquil for both Rockwell and for guests (especially those with kids!). And to really bring that transformation to life, one of the things that needed to change was the lack of color and texture on the walls.
When selecting the color palette, Lucy and One Kings Lane designer Nicole Fisher decided on a more neutral, contemporary style. They chose to avoid the primary colors, which are too often utilized in children’s rooms and playrooms.
Instead, they chose to have Paintzen paint the walls in a cozy gray with warm beige undertones. (Try PPG ‘Slate Pebble’ for a similar look!) It created a perfect backdrop for the decor selected for the room, which included a tepee for Rockwell, some Tribal-inspired artwork, Moroccan woven baskets, and some framed artwork.
To add texture to the space, Paintzen also installed wallpaper on two of the walls. The wallpaper pattern involved muted blues and grays to add subtle color and a slight contrast to the rest of the walls. Take a closer look at this smartly designed space, featuring a beautiful neutral color palette and lots of exciting textures!
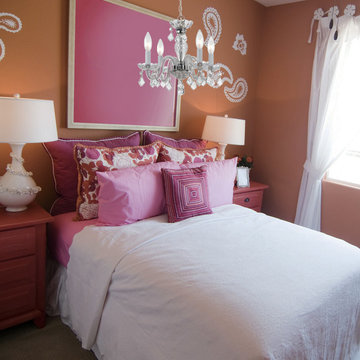
Traditional crystal chandeliers are classic, timeless, and elegant. Crystorama's opulent glass arm chandeliers are nothing short of spectacular.
Measurements and Information:
Width: 15"
Height: 12" adjustable to 84" overall
Includes 6' Chain
Supplied with 12' electrical wire
Approximate hanging weight: 6 pounds
Finish: Polished Chrome
Crystal: Clear Hand Cut
4 Lights
Accommodates 4 x 60 watt (max.) candelabra base bulbs
Safety Rating: UL and CUL listed
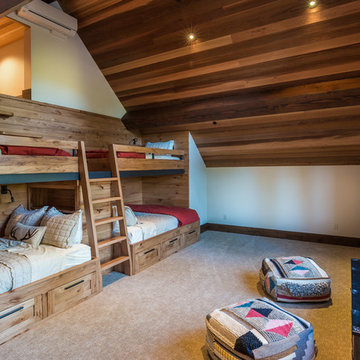
Spacious guest bunk room.
Photos: Paul Hamill
Kids' bedroom - large contemporary gender-neutral carpeted and beige floor kids' bedroom idea in Other with beige walls
Kids' bedroom - large contemporary gender-neutral carpeted and beige floor kids' bedroom idea in Other with beige walls
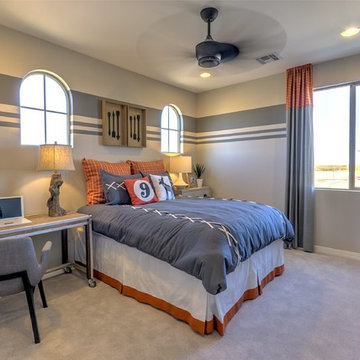
Kids' room - mid-sized contemporary boy carpeted kids' room idea in Phoenix with beige walls
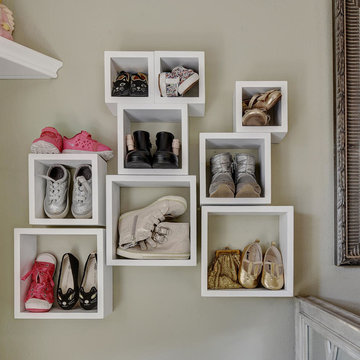
Interior Design /
Shabby Chic Nursery /
Photo Credit: Allison @ Twist Tours
Example of a mid-sized trendy kids' room design in Austin with beige walls
Example of a mid-sized trendy kids' room design in Austin with beige walls
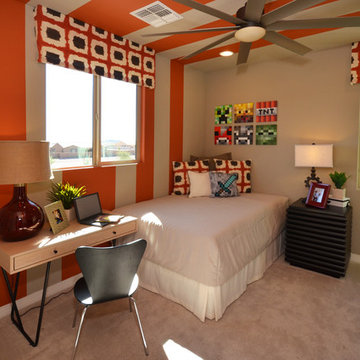
Small trendy gender-neutral carpeted kids' room photo in Phoenix with beige walls
Kids' Room with Beige Walls Ideas - Style: Contemporary
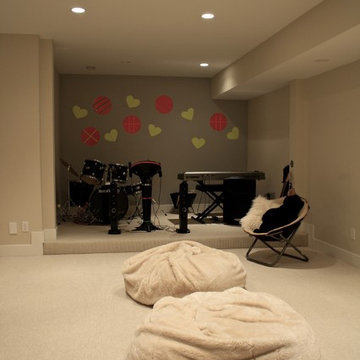
View of the kids playroom looking towards the stage.
Example of a large trendy gender-neutral carpeted kids' room design in St Louis with beige walls
Example of a large trendy gender-neutral carpeted kids' room design in St Louis with beige walls
5






