Kids' Room with Beige Walls Ideas - Style: Contemporary
Refine by:
Budget
Sort by:Popular Today
21 - 40 of 1,540 photos
Item 1 of 4
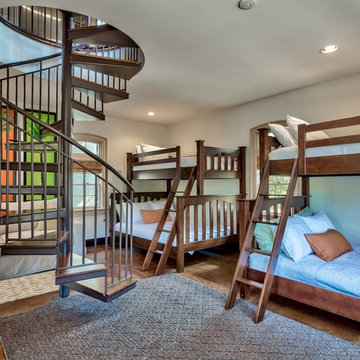
Trendy gender-neutral brown floor kids' room photo in Miami with beige walls
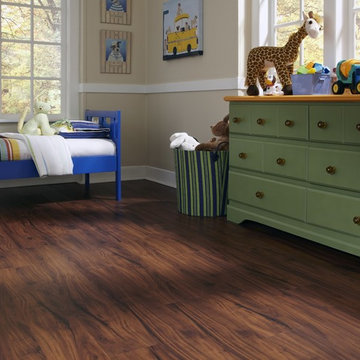
Kids' room - large contemporary boy dark wood floor and brown floor kids' room idea in Other with beige walls
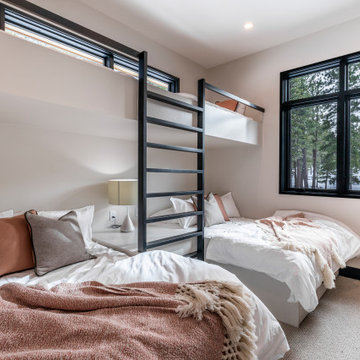
Trendy girl carpeted and beige floor kids' room photo in San Francisco with beige walls
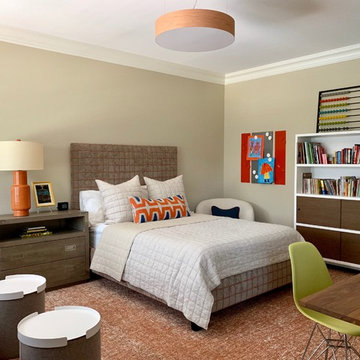
Inspiration for a contemporary dark wood floor and brown floor kids' room remodel in New York with beige walls
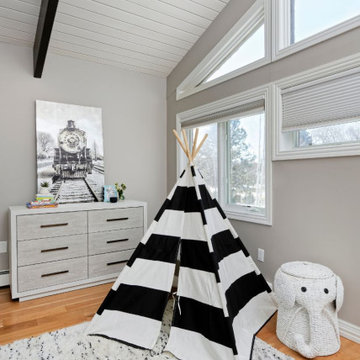
This home features a farmhouse aesthetic with contemporary touches like metal accents and colorful art. Designed by our Denver studio.
---
Project designed by Denver, Colorado interior designer Margarita Bravo. She serves Denver as well as surrounding areas such as Cherry Hills Village, Englewood, Greenwood Village, and Bow Mar.
For more about MARGARITA BRAVO, click here: https://www.margaritabravo.com/
To learn more about this project, click here:
https://www.margaritabravo.com/portfolio/contemporary-farmhouse-denver/
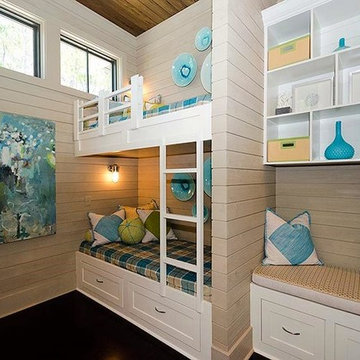
I brought some color and life to this room with custom bedding and vibrant art. I fell in love with the plaid fabric first, made coverlets, then designed the other fabrics around that.
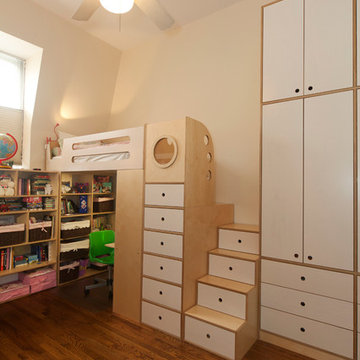
photography by Juan Lopez Gil
Kids' room - mid-sized contemporary girl dark wood floor kids' room idea in New York with beige walls
Kids' room - mid-sized contemporary girl dark wood floor kids' room idea in New York with beige walls
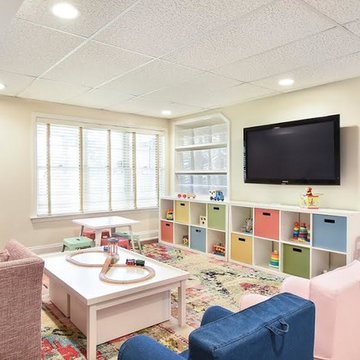
Mid-sized trendy gender-neutral medium tone wood floor kids' room photo in Atlanta with beige walls
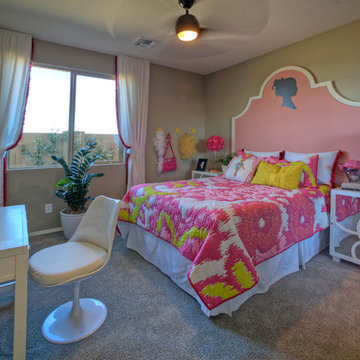
Inspiration for a mid-sized contemporary girl carpeted kids' room remodel in Phoenix with beige walls
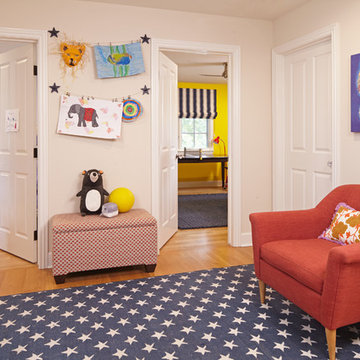
Doug Hill Photography
Kids' room - mid-sized contemporary gender-neutral medium tone wood floor kids' room idea in Los Angeles with beige walls
Kids' room - mid-sized contemporary gender-neutral medium tone wood floor kids' room idea in Los Angeles with beige walls
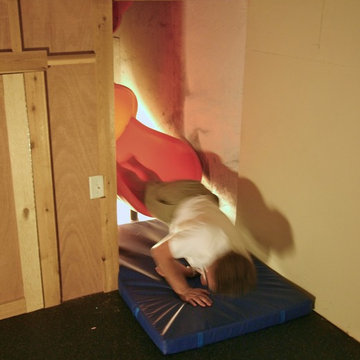
We are a full service, residential design/build company specializing in large remodels and whole house renovations. Our way of doing business is dynamic, interactive and fully transparent. It's your house, and it's your money. Recognition of this fact is seen in every facet of our business because we respect our clients enough to be honest about the numbers. In exchange, they trust us to do the right thing. Pretty simple when you think about it.
URL
http://www.kuhldesignbuild.com
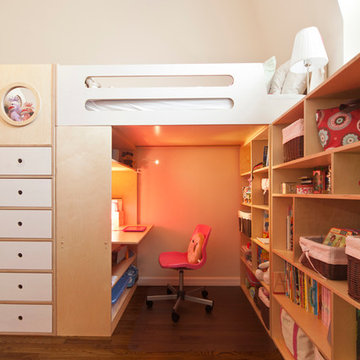
photography by Juan Lopez Gil
Inspiration for a mid-sized contemporary girl dark wood floor kids' room remodel in New York with beige walls
Inspiration for a mid-sized contemporary girl dark wood floor kids' room remodel in New York with beige walls
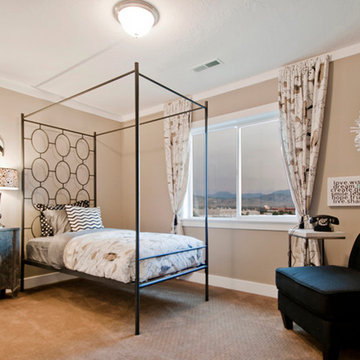
CandlelightHomes.com
Kids' room - mid-sized contemporary girl carpeted kids' room idea in Salt Lake City with beige walls
Kids' room - mid-sized contemporary girl carpeted kids' room idea in Salt Lake City with beige walls
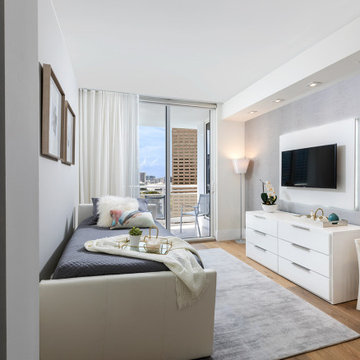
Kids' room - contemporary marble floor and beige floor kids' room idea in Miami with beige walls
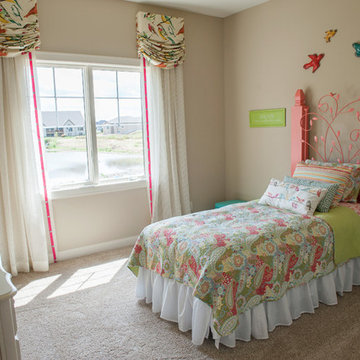
The award-winning 2,040 sq ft Brittany is known for its overall appearance and charm. The open-concept style and incredible natural light provide luxurious and spacious rooms fit for the entire family. With a centralized kitchen including counter-height seating, the surrounding great room with fireplace, dinette, and mudroom are all within view. The master suite showcases a spacious walk-in closet and master bath with his and her sinks. The two additional bedrooms include generously sized closets and a shared bath just around the corner. The conveniently located 3 car garage provides direct access to the mudroom, laundry room, and additional bath. Ideal for families that are on the go, The Brittany has everything a growing family needs.
More Info: http://demlang.com/portfolio/brittany/
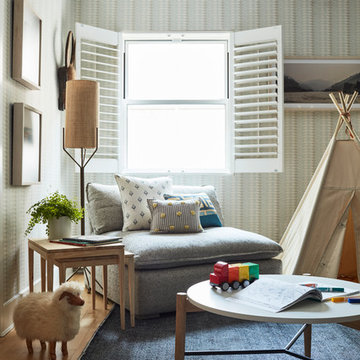
When we imagine the homes of our favorite actors, we often think of picturesque kitchens, artwork hanging on the walls, luxurious furniture, and pristine conditions 24/7. But for celebrities with children, sometimes that last one isn’t always accurate! Kids will be kids – which means there may be messy bedrooms, toys strewn across their play area, and maybe even some crayon marks or finger-paints on walls or floors.
Lucy Liu recently partnered with One Kings Lane and Paintzen to redesign her son Rockwell’s playroom in their Manhattan apartment for that reason. Previously, Lucy had decided not to focus too much on the layout or color of the space – it was simply a room to hold all of Rockwell’s toys. There wasn’t much of a design element to it and very little storage.
Lucy was ready to change that – and transform the room into something more sophisticated and tranquil for both Rockwell and for guests (especially those with kids!). And to really bring that transformation to life, one of the things that needed to change was the lack of color and texture on the walls.
When selecting the color palette, Lucy and One Kings Lane designer Nicole Fisher decided on a more neutral, contemporary style. They chose to avoid the primary colors, which are too often utilized in children’s rooms and playrooms.
Instead, they chose to have Paintzen paint the walls in a cozy gray with warm beige undertones. (Try PPG ‘Slate Pebble’ for a similar look!) It created a perfect backdrop for the decor selected for the room, which included a tepee for Rockwell, some Tribal-inspired artwork, Moroccan woven baskets, and some framed artwork.
To add texture to the space, Paintzen also installed wallpaper on two of the walls. The wallpaper pattern involved muted blues and grays to add subtle color and a slight contrast to the rest of the walls. Take a closer look at this smartly designed space, featuring a beautiful neutral color palette and lots of exciting textures!
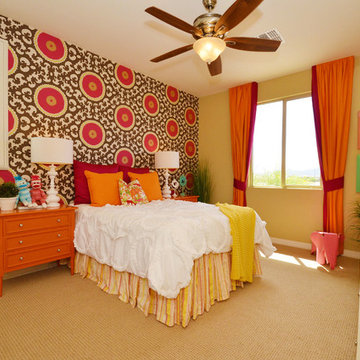
Kids' room - mid-sized contemporary girl carpeted kids' room idea in Phoenix with beige walls
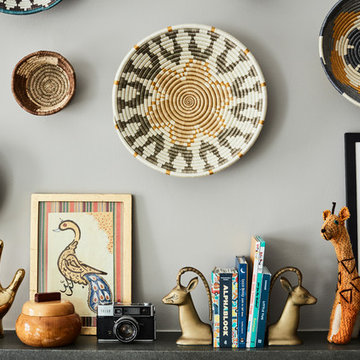
When we imagine the homes of our favorite actors, we often think of picturesque kitchens, artwork hanging on the walls, luxurious furniture, and pristine conditions 24/7. But for celebrities with children, sometimes that last one isn’t always accurate! Kids will be kids – which means there may be messy bedrooms, toys strewn across their play area, and maybe even some crayon marks or finger-paints on walls or floors.
Lucy Liu recently partnered with One Kings Lane and Paintzen to redesign her son Rockwell’s playroom in their Manhattan apartment for that reason. Previously, Lucy had decided not to focus too much on the layout or color of the space – it was simply a room to hold all of Rockwell’s toys. There wasn’t much of a design element to it and very little storage.
Lucy was ready to change that – and transform the room into something more sophisticated and tranquil for both Rockwell and for guests (especially those with kids!). And to really bring that transformation to life, one of the things that needed to change was the lack of color and texture on the walls.
When selecting the color palette, Lucy and One Kings Lane designer Nicole Fisher decided on a more neutral, contemporary style. They chose to avoid the primary colors, which are too often utilized in children’s rooms and playrooms.
Instead, they chose to have Paintzen paint the walls in a cozy gray with warm beige undertones. (Try PPG ‘Slate Pebble’ for a similar look!) It created a perfect backdrop for the decor selected for the room, which included a tepee for Rockwell, some Tribal-inspired artwork, Moroccan woven baskets, and some framed artwork.
To add texture to the space, Paintzen also installed wallpaper on two of the walls. The wallpaper pattern involved muted blues and grays to add subtle color and a slight contrast to the rest of the walls. Take a closer look at this smartly designed space, featuring a beautiful neutral color palette and lots of exciting textures!
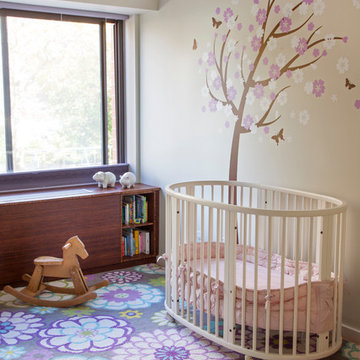
Photography by Courtney Apple
Inspiration for a mid-sized contemporary girl carpeted kids' bedroom remodel in New York with beige walls
Inspiration for a mid-sized contemporary girl carpeted kids' bedroom remodel in New York with beige walls
Kids' Room with Beige Walls Ideas - Style: Contemporary
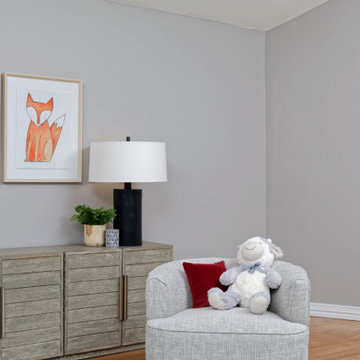
This home features a farmhouse aesthetic with contemporary touches like metal accents and colorful art. Designed by our Denver studio.
---
Project designed by Denver, Colorado interior designer Margarita Bravo. She serves Denver as well as surrounding areas such as Cherry Hills Village, Englewood, Greenwood Village, and Bow Mar.
For more about MARGARITA BRAVO, click here: https://www.margaritabravo.com/
To learn more about this project, click here:
https://www.margaritabravo.com/portfolio/contemporary-farmhouse-denver/
2





