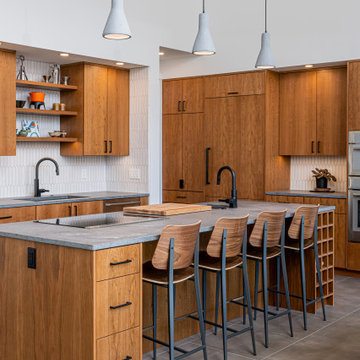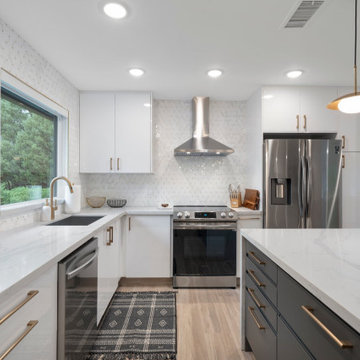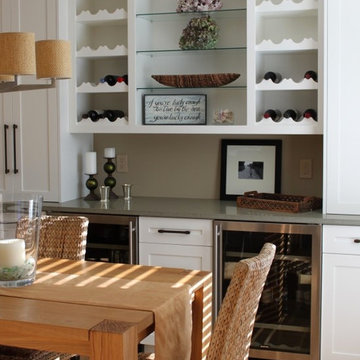Contemporary Kitchen Ideas
Sort by:Popular Today
1041 - 1060 of 908,290 photos
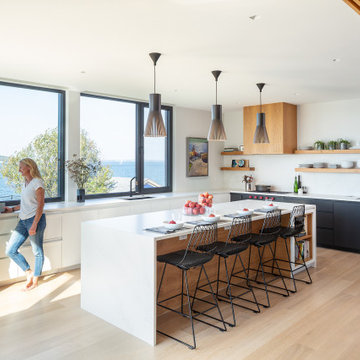
Eat-in kitchen - large contemporary light wood floor and beige floor eat-in kitchen idea in Boston with an undermount sink, white backsplash, an island and white countertops
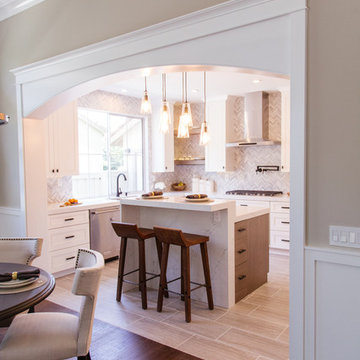
Example of a mid-sized trendy l-shaped porcelain tile and gray floor eat-in kitchen design in Orange County with an undermount sink, shaker cabinets, white cabinets, marble countertops, gray backsplash, mosaic tile backsplash, stainless steel appliances and an island

For this classic San Francisco William Wurster house, we complemented the iconic modernist architecture, urban landscape, and Bay views with contemporary silhouettes and a neutral color palette. We subtly incorporated the wife's love of all things equine and the husband's passion for sports into the interiors. The family enjoys entertaining, and the multi-level home features a gourmet kitchen, wine room, and ample areas for dining and relaxing. An elevator conveniently climbs to the top floor where a serene master suite awaits.
Find the right local pro for your project
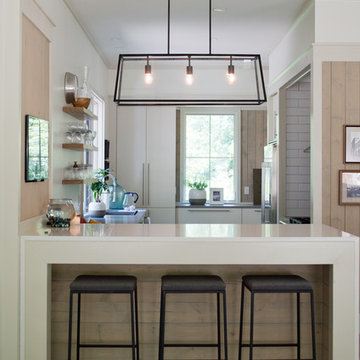
Inspiration for a mid-sized contemporary u-shaped light wood floor and brown floor enclosed kitchen remodel in Other with open cabinets, light wood cabinets, a peninsula, quartz countertops, white backsplash, subway tile backsplash and stainless steel appliances
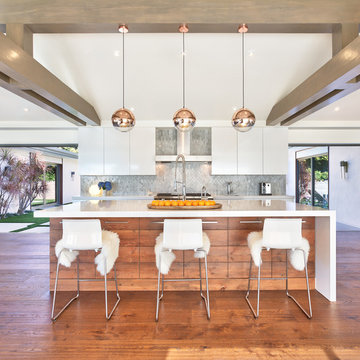
Open concept kitchen - large contemporary galley medium tone wood floor open concept kitchen idea in Orange County with flat-panel cabinets, white cabinets, metallic backsplash, an island, a single-bowl sink, solid surface countertops, metal backsplash and stainless steel appliances
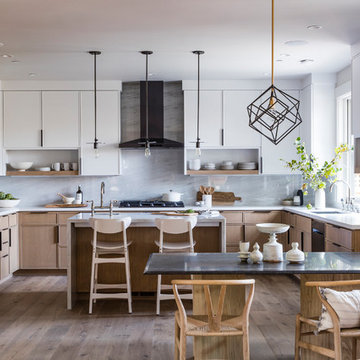
Eat-in kitchen - contemporary u-shaped medium tone wood floor and brown floor eat-in kitchen idea in San Francisco with an undermount sink, medium tone wood cabinets, gray backsplash, black appliances, an island and white countertops
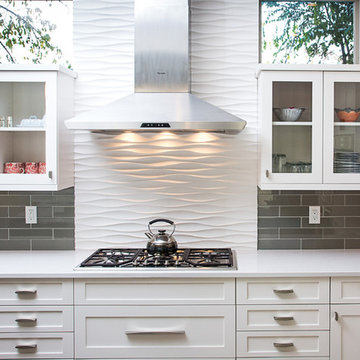
Bill Youmans
Mid-sized trendy l-shaped open concept kitchen photo in Denver with white cabinets, quartz countertops, gray backsplash, glass tile backsplash, stainless steel appliances, an undermount sink, recessed-panel cabinets and an island
Mid-sized trendy l-shaped open concept kitchen photo in Denver with white cabinets, quartz countertops, gray backsplash, glass tile backsplash, stainless steel appliances, an undermount sink, recessed-panel cabinets and an island
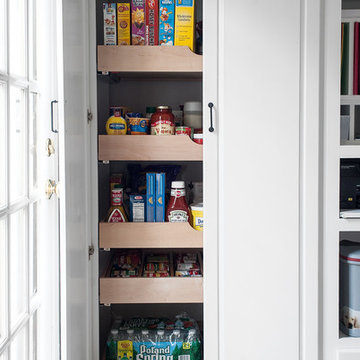
KazArts Photography
Inspiration for a mid-sized contemporary ceramic tile kitchen pantry remodel in New York
Inspiration for a mid-sized contemporary ceramic tile kitchen pantry remodel in New York

A new induction cooktop in the island replaced an electric one. The top of the island previously had blue ceramic tile and laminate countertops ran the perimeter. These were replaced by quartz tops in Coastal Gray. Photography by Chrissy Racho
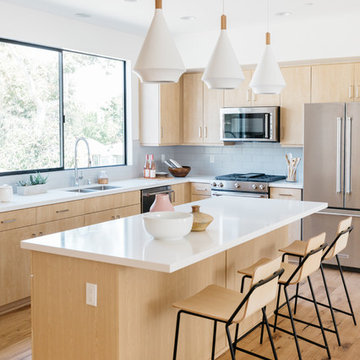
Christopher Lee
Example of a trendy l-shaped medium tone wood floor and brown floor kitchen design in Los Angeles with a double-bowl sink, flat-panel cabinets, light wood cabinets, stainless steel appliances, an island and white countertops
Example of a trendy l-shaped medium tone wood floor and brown floor kitchen design in Los Angeles with a double-bowl sink, flat-panel cabinets, light wood cabinets, stainless steel appliances, an island and white countertops
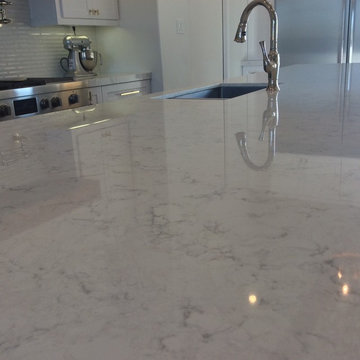
Inspiration for a large contemporary u-shaped porcelain tile eat-in kitchen remodel in Other with an undermount sink, recessed-panel cabinets, white cabinets, quartz countertops, white backsplash, matchstick tile backsplash, stainless steel appliances and an island

Our clients came to us wanting to update and open up their kitchen, breakfast nook, wet bar, and den. They wanted a cleaner look without clutter but didn’t want to go with an all-white kitchen, fearing it’s too trendy. Their kitchen was not utilized well and was not aesthetically appealing; it was very ornate and dark. The cooktop was too far back in the kitchen towards the butler’s pantry, making it awkward when cooking, so they knew they wanted that moved. The rest was left up to our designer to overcome these obstacles and give them their dream kitchen.
We gutted the kitchen cabinets, including the built-in china cabinet and all finishes. The pony wall that once separated the kitchen from the den (and also housed the sink, dishwasher, and ice maker) was removed, and those appliances were relocated to the new large island, which had a ton of storage and a 15” overhang for bar seating. Beautiful aged brass Quebec 6-light pendants were hung above the island.
All cabinets were replaced and drawers were designed to maximize storage. The Eclipse “Greensboro” cabinetry was painted gray with satin brass Emtek Mod Hex “Urban Modern” pulls. A large banquet seating area was added where the stand-alone kitchen table once sat. The main wall was covered with 20x20 white Golwoo tile. The backsplash in the kitchen and the banquette accent tile was a contemporary coordinating Tempesta Neve polished Wheaton mosaic marble.
In the wet bar, they wanted to completely gut and replace everything! The overhang was useless and it was closed off with a large bar that they wanted to be opened up, so we leveled out the ceilings and filled in the original doorway into the bar in order for the flow into the kitchen and living room more natural. We gutted all cabinets, plumbing, appliances, light fixtures, and the pass-through pony wall. A beautiful backsplash was installed using Nova Hex Graphite ceramic mosaic 5x5 tile. A 15” overhang was added at the counter for bar seating.
In the den, they hated the brick fireplace and wanted a less rustic look. The original mantel was very bulky and dark, whereas they preferred a more rectangular firebox opening, if possible. We removed the fireplace and surrounding hearth, brick, and trim, as well as the built-in cabinets. The new fireplace was flush with the wall and surrounded with Tempesta Neve Polished Marble 8x20 installed in a Herringbone pattern. The TV was hung above the fireplace and floating shelves were added to the surrounding walls for photographs and artwork.
They wanted to completely gut and replace everything in the powder bath, so we started by adding blocking in the wall for the new floating cabinet and a white vessel sink. Black Boardwalk Charcoal Hex Porcelain mosaic 2x2 tile was used on the bathroom floor; coordinating with a contemporary “Cleopatra Silver Amalfi” black glass 2x4 mosaic wall tile. Two Schoolhouse Electric “Isaac” short arm brass sconces were added above the aged brass metal framed hexagon mirror. The countertops used in here, as well as the kitchen and bar, were Elements quartz “White Lightning.” We refinished all existing wood floors downstairs with hand scraped with the grain. Our clients absolutely love their new space with its ease of organization and functionality.
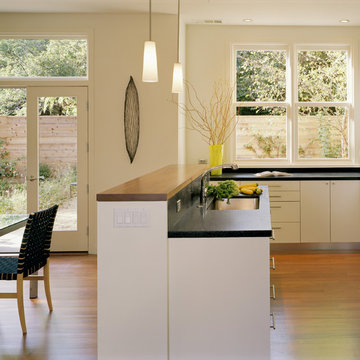
Trendy eat-in kitchen photo in San Francisco with wood countertops, a single-bowl sink, flat-panel cabinets, white cabinets and stainless steel appliances

Costa Christ
Large trendy galley porcelain tile and gray floor eat-in kitchen photo in Dallas with an undermount sink, flat-panel cabinets, white cabinets, quartz countertops, gray backsplash, porcelain backsplash, white appliances and an island
Large trendy galley porcelain tile and gray floor eat-in kitchen photo in Dallas with an undermount sink, flat-panel cabinets, white cabinets, quartz countertops, gray backsplash, porcelain backsplash, white appliances and an island

The owners of this Berkeley home wanted a kitchen that fit their personalities, something industrial and modern with natural materials to add warmth.
Photo Credit: Michael Hospelt
Contemporary Kitchen Ideas
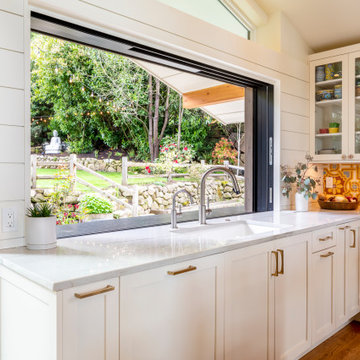
Large sliding kitchen window for indoor-outdoor bar seating.
Example of a mid-sized trendy l-shaped medium tone wood floor and vaulted ceiling open concept kitchen design in Seattle with an undermount sink, shaker cabinets, white cabinets, quartzite countertops, multicolored backsplash, cement tile backsplash, stainless steel appliances, an island and white countertops
Example of a mid-sized trendy l-shaped medium tone wood floor and vaulted ceiling open concept kitchen design in Seattle with an undermount sink, shaker cabinets, white cabinets, quartzite countertops, multicolored backsplash, cement tile backsplash, stainless steel appliances, an island and white countertops
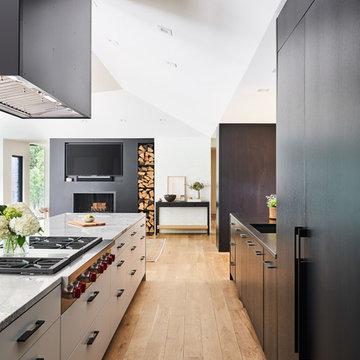
Kitchen - contemporary galley light wood floor and brown floor kitchen idea in Kansas City with an undermount sink, flat-panel cabinets, black cabinets and black countertops
53






