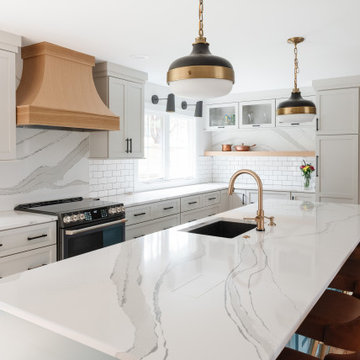Contemporary Kitchen Ideas
Sort by:Popular Today
1021 - 1040 of 908,287 photos
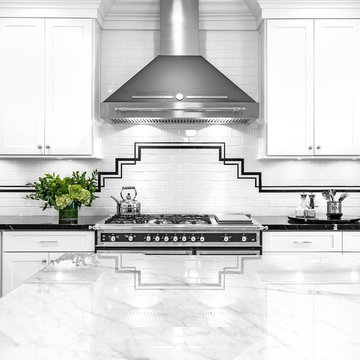
The use of ornate lighting fixture, black tiles, geometric forms, and chrome has really captured the Art Deco style in the space.
Example of a trendy kitchen design in Los Angeles
Example of a trendy kitchen design in Los Angeles

Inspiration for a mid-sized contemporary u-shaped laminate floor and white floor eat-in kitchen remodel in New York with recessed-panel cabinets, white cabinets, stainless steel appliances, a double-bowl sink, solid surface countertops, white backsplash, a peninsula and gray countertops
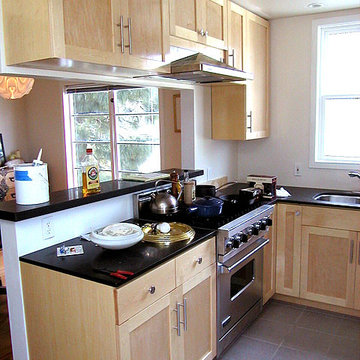
(during construction)
Example of a trendy kitchen design in San Francisco
Example of a trendy kitchen design in San Francisco
Find the right local pro for your project
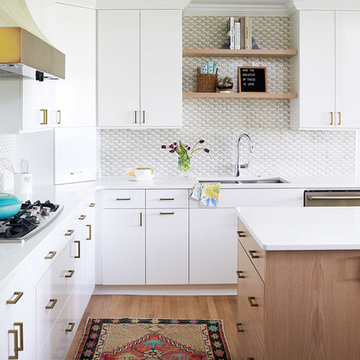
Photography by Stacey Van Berkel
Trendy l-shaped medium tone wood floor kitchen photo in Raleigh with a double-bowl sink, flat-panel cabinets, white cabinets, gray backsplash, stainless steel appliances and an island
Trendy l-shaped medium tone wood floor kitchen photo in Raleigh with a double-bowl sink, flat-panel cabinets, white cabinets, gray backsplash, stainless steel appliances and an island
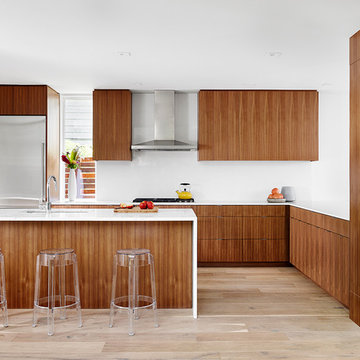
The kitchen was designed to keep with the warm modern feel that resonates throughout the interior and exterior of the home. The cabinets make for ample storage and large wrap around counters allow for easy entertaining space.
Photos by Casey Dunn
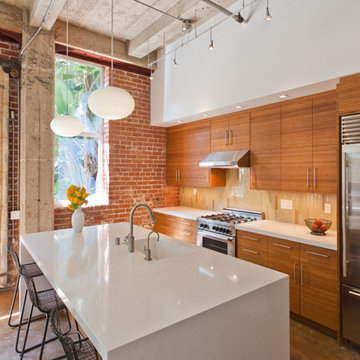
AlterECO modern bamboo kitchen cabinetry in eclectic Oakland loft. Perspective view highlights island countertop with waterfall ends & integrated sink (Caesarstone Organic White). Remodel by Buddy Williams, Williams Architecture. Photo by Emily Hagopian Photography.
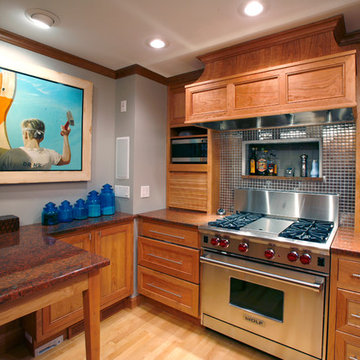
Small space with lots of useful features. Plenty of room to prep, cook and even eat. Two warming drawers to the left of the range. Nook above range to keep cooking essentials handy. Tambour doors keep clutter out of sight.
Timothy O'Shea Photography
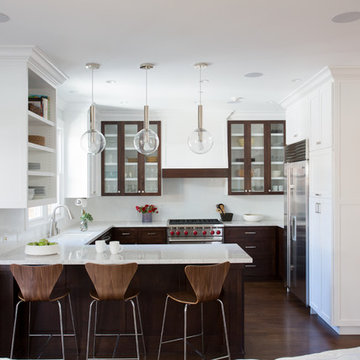
Creative Shot Inc / Christophe Testi
Example of a trendy u-shaped medium tone wood floor open concept kitchen design in San Francisco with an undermount sink, shaker cabinets, medium tone wood cabinets, white backsplash, stainless steel appliances and a peninsula
Example of a trendy u-shaped medium tone wood floor open concept kitchen design in San Francisco with an undermount sink, shaker cabinets, medium tone wood cabinets, white backsplash, stainless steel appliances and a peninsula
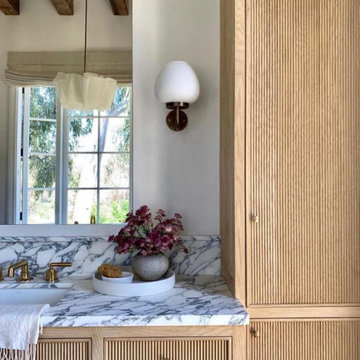
Textured Laminate Custom Cabinets
Example of a mid-sized trendy single-wall enclosed kitchen design in Columbus with an undermount sink, raised-panel cabinets, light wood cabinets, marble countertops, no island and white countertops
Example of a mid-sized trendy single-wall enclosed kitchen design in Columbus with an undermount sink, raised-panel cabinets, light wood cabinets, marble countertops, no island and white countertops
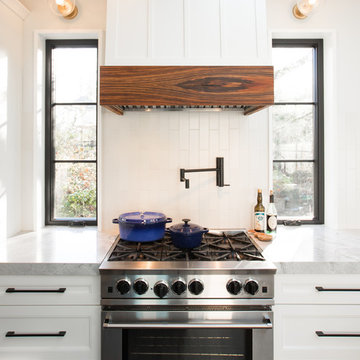
Melissa Kaseman Photography
Countertop: Luca di Luna Quartzite
Chandelier: Restoration Hardware
Sconces: Shades of Light
Cabinet Hardware: Top Knobs
Appliances: Albert Lee
Hood: Custom Built with Tiger Wood Wrap
Backsplash: Heath Tiles both 3 x 5 and Hexagon
Refrigerator: Liebherr
Dishwasher: Miele
Range: Bluestar
Hood Insert: Zephyr
Faucets and Pot Filler: Waterstone
Sinks: Kohler
White Cabinet Color: SW7005 Pure White
Island Cabinet Color: SW6516 Down Pour
Wall Paint: SW7666 Fleur de Sel
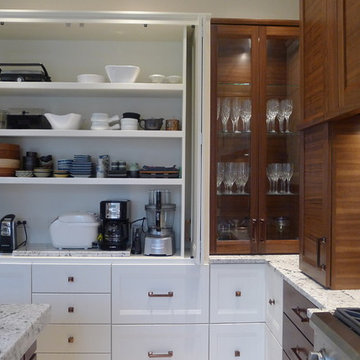
This kitchen was totally transformed from the existing floor plan. I used a mix of horizontal walnut grain with painted cabinets. A huge amount of storage in all the drawers as well in the doors of the cooker hood and a little bread storage pull out that is usually wasted space. My signature corner drawers this time just having 2 drawers as i wanted a 2 drawer look all around the perimeter.You will see i even made the sink doors "look" like 2 drawers. There is a designated cooking area which my client loves with all his knives/spices/utensils etc all around him. I reduced the depth of the cabinets on one side to still allow for my magic number pass through space, this area has pocket doors that hold appliances keeping them hidden but accessible. My clients are thrilled with the finished look.

Photo credit: Eric Soltan - www.ericsoltan.com
Kitchen - large contemporary light wood floor and beige floor kitchen idea in New York with an undermount sink, flat-panel cabinets, white cabinets, concrete countertops, gray backsplash, cement tile backsplash, an island and gray countertops
Kitchen - large contemporary light wood floor and beige floor kitchen idea in New York with an undermount sink, flat-panel cabinets, white cabinets, concrete countertops, gray backsplash, cement tile backsplash, an island and gray countertops
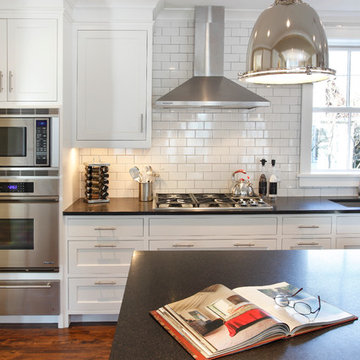
Troy Gustafson Photography
Inspiration for a contemporary kitchen remodel in Minneapolis with subway tile backsplash
Inspiration for a contemporary kitchen remodel in Minneapolis with subway tile backsplash
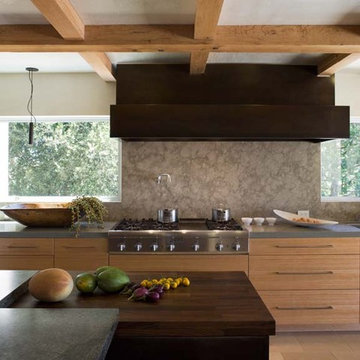
We took a large kitchen that could be overwhelming and transformed the space to
create a sense of intimacy by using earthy materials like the wood beams on
the ceiling and wooden cabinetry and mixes of natural stones.
The other challenge is the request from the client to have a contemporary
approach to the design but making sure that it is still warm and inviting
for their use.
-Contrasting materials like the heavy blackened steel and granite were
used
with soft, natural materials to create a balance between serenity and
masculinity.
What is unique is the play of mix of materials in a variety of finishes
from natural sandblasted granite to a honed limestone combine with a solid
surface material Caesar Stone. The cabinets (cabinet maker-Mueller Nichols)
has two different wood combination from a lighter vertical Eucalyptus and
darker vertical Walnut (running horizontal on the cabinets) But the look is
subtle since the mix is still overall earthy, natural and tone on tone
change.
The old beams in the ceiling were used. It was painted over the
years so
we stripped it down to the natural material and added cross beams to create
the grid patterns. Rustic cross beams combine with beautiful phoenician
plaster on the ceilings. Built in speakers that can be troweled over with
plastering so the speakers
are totally hidden in the ceilings.
Multi level islands to serve multiple activities from cleaning,
prepping, chopping and eating. Butcher block lower level for easy chopping
and cantilivered to create a more dynamic and sculptural quality. ce the
clients really cook in this kitchen that the list of appliances
for extraordinary. Pizza oven, built in coffee maker, steamer, double
convection ovens, 6 burner pro style cooktop, 48 inch refrigerator, 2
refrigerator drawers, 2 dishwashers, wine refrigerators etc...
Contrasting materials like the heavy dark steel and granite were used with soft, natural materials to create a balance between serenity and masculinity. The seamless windows highlight and connect the indoor and outdoor living spaces. The clients are gourmet cooks that enjoy entertaining and cooking so many types of cooking equipments like a six burner cook top with grill, a brick oven and a speed oven as well as a pantry that is connected to the kitchen were used. There are also two islands in the kitchen which serves different functions. One is used mainly for prepping and cleaning while the other is used as a serving area and a place to gather.
Every inch of space in the kitchen is integrated with each other which leaves no room for error and presents a flawless design execution.
Cabinets Manufacturer:Mueller Nicholls
http://www.mnbuild.com/
Contractor:James Rogers
Knobs:Rocky Mountain Hardware Product Binder ‘O’ Cabinet Hardware pg 4
Style # CK225
http://www.rockymountainhardware.com/binder_pages/O_CabinetHardware.pdf
Pulls:Rocky Mountain Hardware Product Binder ‘O’ Cabinet Hardware pg 12
Style # CK355
http://www.rockymountainhardware.com/binder_pages/O_CabinetHardware.pdf
Pendant Lights:Sloan Miyasato
Sinks: Blanco
Refrigerator: Subzero
Double Oven: Miele
Coffee System: Miele
Speed Oven: Miele
Warming Drawer: Miele
Dishwasher: Miele
Hood: Independent Hood
Wood Oven: Mugnaini
Wine Storage and Drawer Refrigerator: Subzero
Island Counter: Sea Foam Granite from ASN Stone
Perimeter Countertop: Caesar Stone
Backsplash: Lochness Green Antiqued Limestone from ASN Stone
Cabinetry: Quartered Eucalyptus and American Black Walnut
Butcher Block: Spekva
Flooring: Limestone from Ann Sacks
Faucets: Dornbrachts
Photo-David Livingston
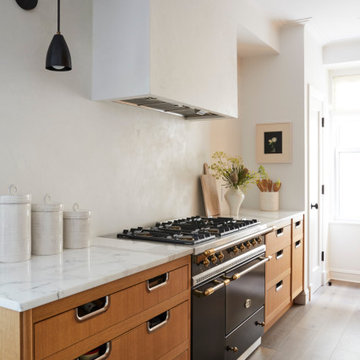
Example of a small trendy single-wall light wood floor and gray floor open concept kitchen design in Columbus with an undermount sink, medium tone wood cabinets, marble countertops, white backsplash, stainless steel appliances, white countertops and flat-panel cabinets
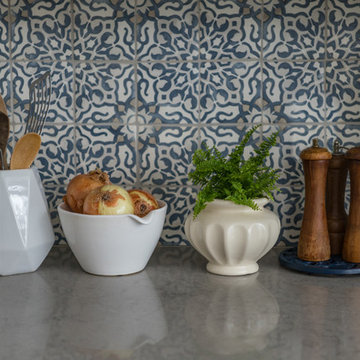
Trendy u-shaped gray floor enclosed kitchen photo in Boston with a farmhouse sink, shaker cabinets, white cabinets, stainless steel appliances, an island, quartz countertops, multicolored backsplash and ceramic backsplash
Contemporary Kitchen Ideas

Example of a large trendy u-shaped porcelain tile and gray floor open concept kitchen design in Denver with an undermount sink, flat-panel cabinets, quartz countertops, metal backsplash, stainless steel appliances, black cabinets, metallic backsplash and two islands
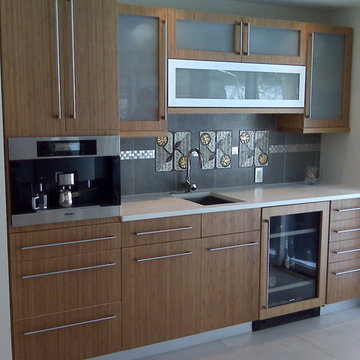
This coffee/wine bar area is stunning with built-in Miele coffee maker, bar sink and bar refrigerator.
Kitchen - contemporary kitchen idea in Boston
Kitchen - contemporary kitchen idea in Boston
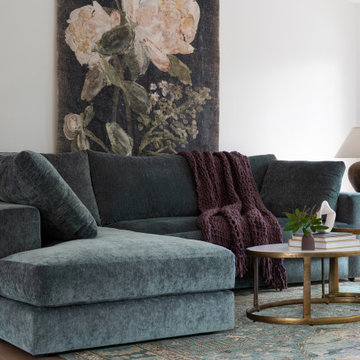
Modern kitchen with rift-cut white oak cabinetry and a natural stone island.
Mid-sized trendy light wood floor and beige floor kitchen photo in Minneapolis with a double-bowl sink, flat-panel cabinets, light wood cabinets, quartzite countertops, beige backsplash, quartz backsplash, stainless steel appliances, an island and beige countertops
Mid-sized trendy light wood floor and beige floor kitchen photo in Minneapolis with a double-bowl sink, flat-panel cabinets, light wood cabinets, quartzite countertops, beige backsplash, quartz backsplash, stainless steel appliances, an island and beige countertops
52







