Contemporary Kitchen with an Integrated Sink Ideas
Refine by:
Budget
Sort by:Popular Today
441 - 460 of 18,479 photos
Item 1 of 3
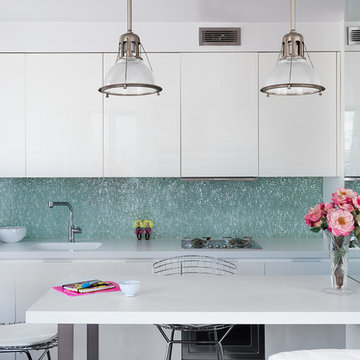
Photography by Hulya Kolabas
Small trendy single-wall eat-in kitchen photo in New York with white cabinets, blue backsplash, a peninsula, white countertops, an integrated sink and flat-panel cabinets
Small trendy single-wall eat-in kitchen photo in New York with white cabinets, blue backsplash, a peninsula, white countertops, an integrated sink and flat-panel cabinets
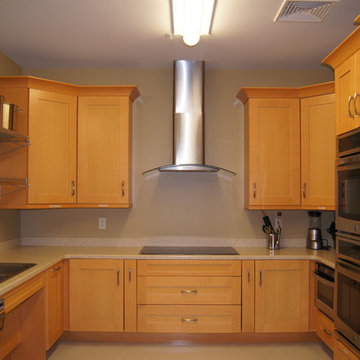
Mid-sized trendy u-shaped linoleum floor kitchen photo in Wilmington with an integrated sink, recessed-panel cabinets, light wood cabinets and stainless steel appliances
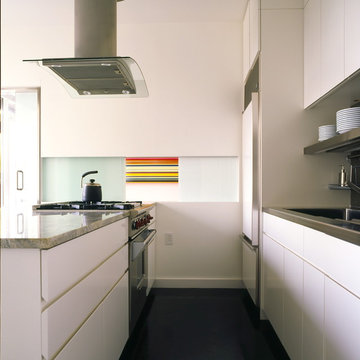
Mid-sized trendy u-shaped dark wood floor and black floor eat-in kitchen photo in Portland with an integrated sink, flat-panel cabinets, white cabinets, stainless steel countertops, metallic backsplash, stainless steel appliances and a peninsula
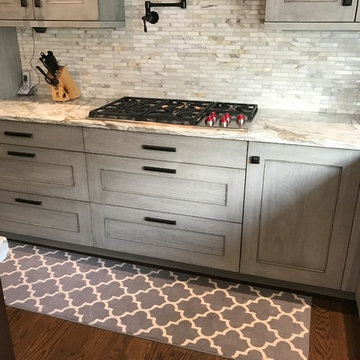
Authentic Luxury brand, RUTT Handcrafted Cabinetry graces this gorgeous kitchen design. From the contemporary gray perimeter cabinets to the walnut island, this is a kitchen designed with a touch of elegance. The unique natural quartzite countertops add a wild element to this room.
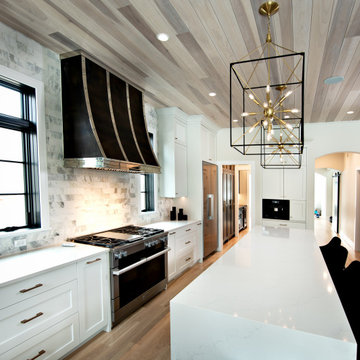
This new construction home tells a story through it’s clean lines and alluring details. Our clients, a young family moving from the city, wanted to create a timeless home for years to come. Working closely with the builder and our team, their dream home came to life. Key elements include the large island, black accents, tile design and eye-catching fixtures throughout. This project will always be one of our favorites.
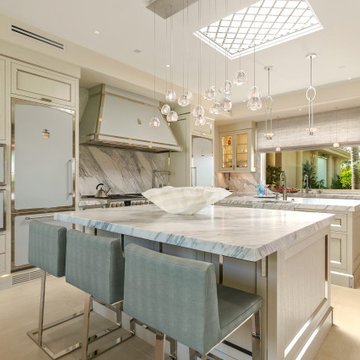
Two Officine Gullo Kitchens, one indoor and one outdoor, embody the heart and soul of the living area of
a stunning Rancho Santa Fe Villa, curated by the American interior designer Susan Spath and her studio.
For this project, Susan Spath and her studio were looking for a company that could recreate timeless
settings that could be completely in line with the functional needs, lifestyle, and culinary habits of the client.
Officine Gullo, with its endless possibilities for customized style was the perfect answer to the needs of the US
designer, creating two unique kitchen solutions: indoor and outdoor.
The indoor kitchen is the main feature of a large living area that includes kitchen and dining room. Its
design features an elegant combination of materials and colors, where Pure White (RAL9010) woodwork,
Grey Vein marble, Light Grey (RAL7035) steel painted finishes, and iconic chromed brass finishes all come
together and blend in harmony.
The main cooking area consists of a Fiorentina 150 cooker, an extremely versatile, high-tech, and
functional model. It is flanked by two wood columns with a white lacquered finish for domestic appliances. The
cooking area has been completed with a sophisticated professional hood and enhanced with a Carrara
marble wall panel, which can be found on both countertops and cooking islands.
In the center of the living area are two symmetrical cooking islands, each one around 6.5 ft/2 meters long. The first cooking island acts as a recreational space and features a breakfast area with a cantilever top. The owners needed this area to be a place to spend everyday moments with family and friends and, at the occurrence, become a functional area for large ceremonies and banquets. The second island has been dedicated to preparing and washing food and has been specifically designed to be used by the chefs. The islands also contain a wine refrigerator and a pull-out TV.
The kitchen leads out directly into a leafy garden that can also be seen from the washing area window.
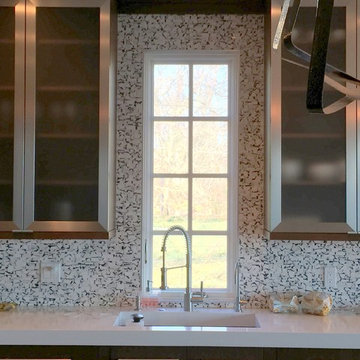
Tear down 1960's home on the water, wanted a modern open interior space to cook, eat, and entertain. Wenge wood cabinetry was sleek and modern and non descript enough so as not to override the view.
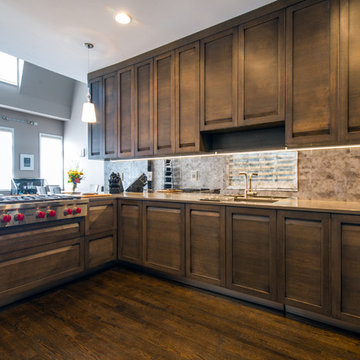
Inspiration for a mid-sized contemporary u-shaped dark wood floor and brown floor open concept kitchen remodel in Chicago with an integrated sink, recessed-panel cabinets, gray cabinets, quartz countertops, metallic backsplash, mirror backsplash, paneled appliances and a peninsula
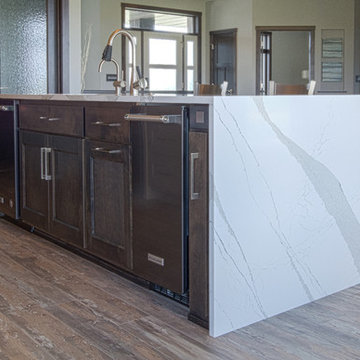
Countertop Material: Quartz
Brand: Cambria
Color: Brittanica
Installation for: Poss Cabinets and Plecity Kowalski Construction
Eat-in kitchen - mid-sized contemporary single-wall medium tone wood floor and brown floor eat-in kitchen idea in Other with an integrated sink, shaker cabinets, white cabinets, quartz countertops, gray backsplash, marble backsplash, stainless steel appliances and an island
Eat-in kitchen - mid-sized contemporary single-wall medium tone wood floor and brown floor eat-in kitchen idea in Other with an integrated sink, shaker cabinets, white cabinets, quartz countertops, gray backsplash, marble backsplash, stainless steel appliances and an island
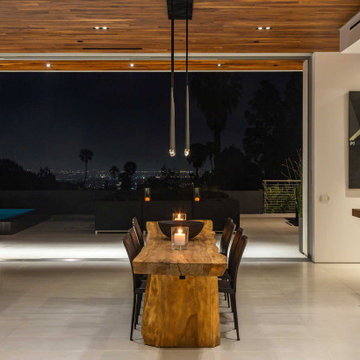
Bulthaup kitchen boasts stainless steel and stone countertops, and Gaggenau appliances
Inspiration for a huge contemporary beige floor eat-in kitchen remodel in Los Angeles with an integrated sink, flat-panel cabinets, black cabinets, marble countertops, gray backsplash, stone tile backsplash, stainless steel appliances, two islands and gray countertops
Inspiration for a huge contemporary beige floor eat-in kitchen remodel in Los Angeles with an integrated sink, flat-panel cabinets, black cabinets, marble countertops, gray backsplash, stone tile backsplash, stainless steel appliances, two islands and gray countertops
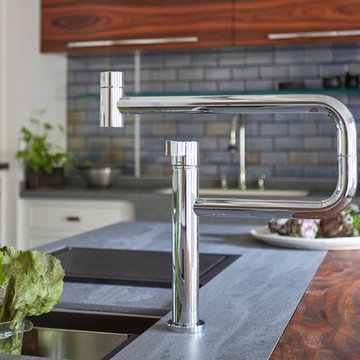
Island featuring Dornbracht's pivot faucet, neolith countertops with integral chopping board. Claro walnut merges in same plane with counter's worksurface.
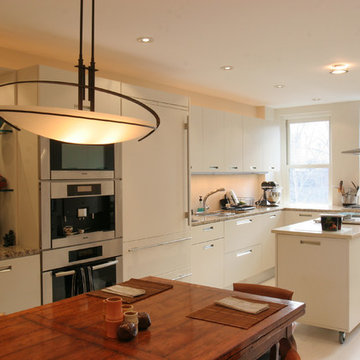
Photos by Haim Bargig
Kitchen - mid-sized contemporary painted wood floor kitchen idea in New York with an integrated sink, flat-panel cabinets, granite countertops, stainless steel appliances and an island
Kitchen - mid-sized contemporary painted wood floor kitchen idea in New York with an integrated sink, flat-panel cabinets, granite countertops, stainless steel appliances and an island
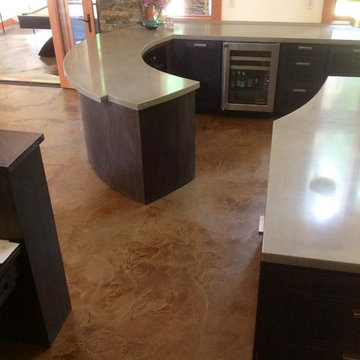
Concrete counters and floors.
Example of a trendy eat-in kitchen design in Seattle with an integrated sink, dark wood cabinets, concrete countertops, cement tile backsplash and stainless steel appliances
Example of a trendy eat-in kitchen design in Seattle with an integrated sink, dark wood cabinets, concrete countertops, cement tile backsplash and stainless steel appliances
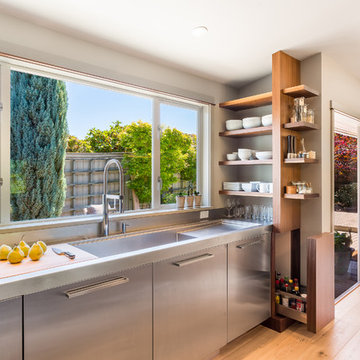
Cory Holland
Kitchen - contemporary light wood floor kitchen idea in Seattle with flat-panel cabinets, soapstone countertops, an integrated sink and stainless steel cabinets
Kitchen - contemporary light wood floor kitchen idea in Seattle with flat-panel cabinets, soapstone countertops, an integrated sink and stainless steel cabinets
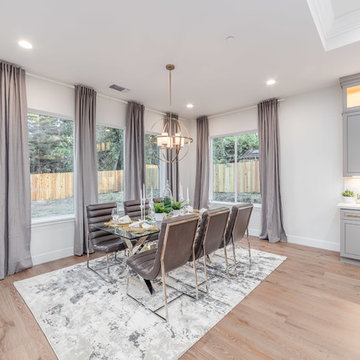
Example of a mid-sized trendy l-shaped light wood floor and beige floor kitchen pantry design in Sacramento with an integrated sink, flat-panel cabinets, gray cabinets, marble countertops, white backsplash, marble backsplash, stainless steel appliances, an island and white countertops
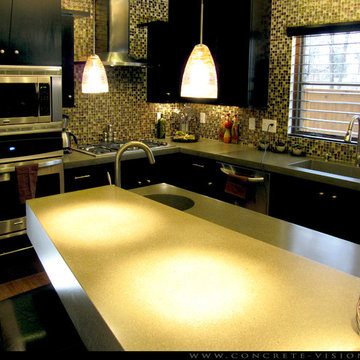
Completed kitchen design with monolithic 2" countertops and 6" and 8" concrete bartops for the island. By Concrete-Visions LLC
www.concrete-visions.com
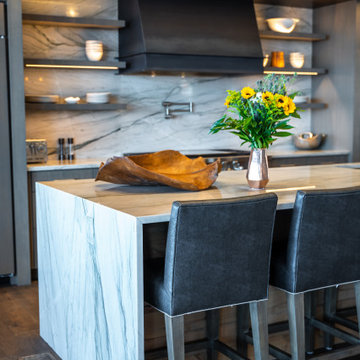
VPC’s featured Custom Home Project of the Month for March is the spectacular Mountain Modern Lodge. With six bedrooms, six full baths, and two half baths, this custom built 11,200 square foot timber frame residence exemplifies breathtaking mountain luxury.
The home borrows inspiration from its surroundings with smooth, thoughtful exteriors that harmonize with nature and create the ultimate getaway. A deck constructed with Brazilian hardwood runs the entire length of the house. Other exterior design elements include both copper and Douglas Fir beams, stone, standing seam metal roofing, and custom wire hand railing.
Upon entry, visitors are introduced to an impressively sized great room ornamented with tall, shiplap ceilings and a patina copper cantilever fireplace. The open floor plan includes Kolbe windows that welcome the sweeping vistas of the Blue Ridge Mountains. The great room also includes access to the vast kitchen and dining area that features cabinets adorned with valances as well as double-swinging pantry doors. The kitchen countertops exhibit beautifully crafted granite with double waterfall edges and continuous grains.
VPC’s Modern Mountain Lodge is the very essence of sophistication and relaxation. Each step of this contemporary design was created in collaboration with the homeowners. VPC Builders could not be more pleased with the results of this custom-built residence.
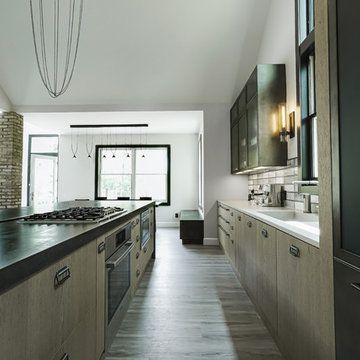
Example of a large trendy eat-in kitchen design in New York with an integrated sink, quartz countertops and an island
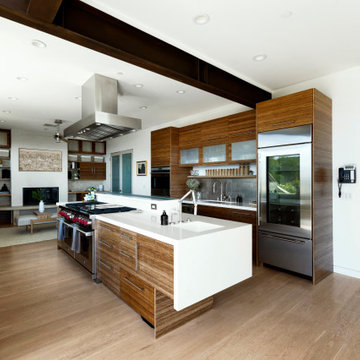
Inspiration for a mid-sized contemporary u-shaped brown floor, exposed beam and light wood floor enclosed kitchen remodel in Los Angeles with brown cabinets, solid surface countertops, stainless steel appliances, white countertops, an island, flat-panel cabinets, metal backsplash, an integrated sink and metallic backsplash
Contemporary Kitchen with an Integrated Sink Ideas
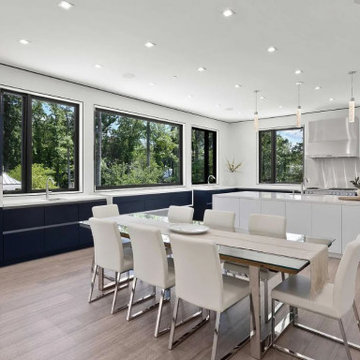
Large trendy l-shaped medium tone wood floor open concept kitchen photo in DC Metro with an integrated sink, flat-panel cabinets, white cabinets, marble countertops, marble backsplash, paneled appliances, an island and white countertops
23





