Contemporary Kitchen with Black Appliances Ideas
Refine by:
Budget
Sort by:Popular Today
101 - 120 of 32,493 photos
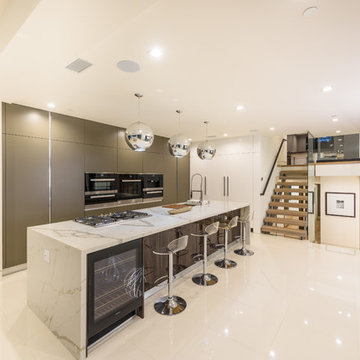
Trendy l-shaped white floor kitchen photo in Los Angeles with an undermount sink, flat-panel cabinets, gray cabinets, black appliances and an island
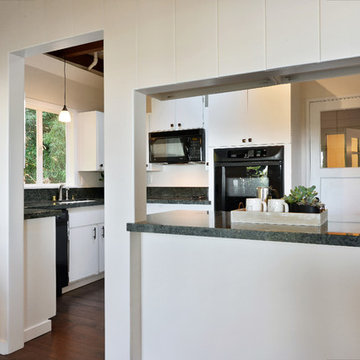
Inspiration for a small contemporary galley medium tone wood floor enclosed kitchen remodel in Other with an undermount sink, flat-panel cabinets, white cabinets, granite countertops, stone slab backsplash, black appliances, green backsplash and no island
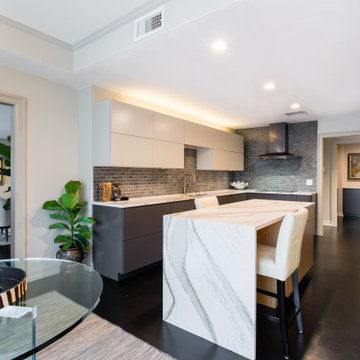
View from Kitchen Island with Cambria Surfaces Countertop and Waterfall. Butler's Pantry and Living Room access after Award-Winning Modern Condo Remodel
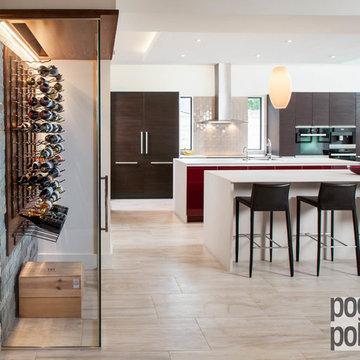
Poggenpohl kitchen designed by Cheryl Carpenter,
custom home built by Winfrey Design Build
Photo credit: B-Rad Photography
Huge trendy single-wall travertine floor open concept kitchen photo in Houston with an undermount sink, flat-panel cabinets, brown cabinets, quartz countertops, beige backsplash, glass tile backsplash, black appliances and two islands
Huge trendy single-wall travertine floor open concept kitchen photo in Houston with an undermount sink, flat-panel cabinets, brown cabinets, quartz countertops, beige backsplash, glass tile backsplash, black appliances and two islands
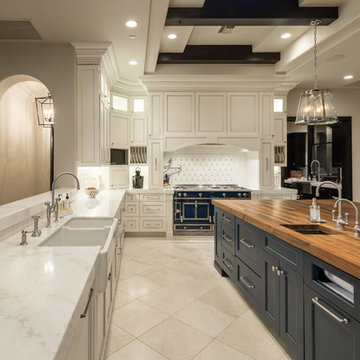
A challenging building envelope made for some creative space planning and solutions to this contemporary Tuscan home. The symmetry of the front elevation adds drama to the Entry focal point. Expansive windows enhances the beautiful views of the valley and Pinnacle Peak. The dramatic rock outcroppings of the hillside behind the home makes for an unsurpassed tranquil retreat.

Landmark Photography
Large trendy l-shaped vinyl floor and beige floor open concept kitchen photo in Minneapolis with a double-bowl sink, flat-panel cabinets, black cabinets, quartz countertops, white backsplash, glass sheet backsplash, black appliances, an island and white countertops
Large trendy l-shaped vinyl floor and beige floor open concept kitchen photo in Minneapolis with a double-bowl sink, flat-panel cabinets, black cabinets, quartz countertops, white backsplash, glass sheet backsplash, black appliances, an island and white countertops
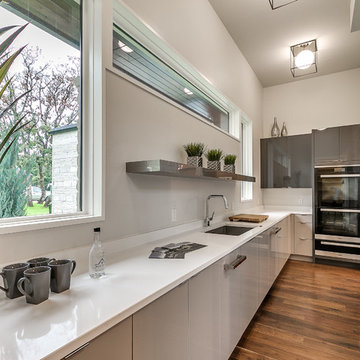
Trendy l-shaped medium tone wood floor and brown floor kitchen photo in Oklahoma City with an undermount sink, flat-panel cabinets, gray cabinets, gray backsplash, black appliances, no island and white countertops
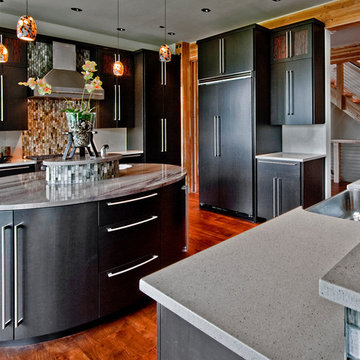
Enclosed kitchen - mid-sized contemporary u-shaped medium tone wood floor enclosed kitchen idea in Denver with a single-bowl sink, flat-panel cabinets, black cabinets, granite countertops, gray backsplash, ceramic backsplash, black appliances and an island
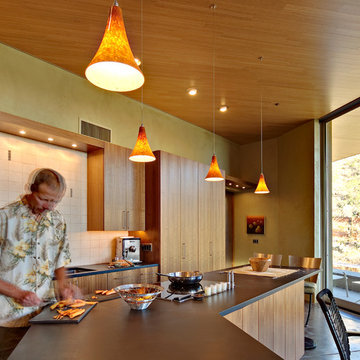
Example of a trendy galley open concept kitchen design in Phoenix with a single-bowl sink, flat-panel cabinets, medium tone wood cabinets, solid surface countertops, white backsplash, stone tile backsplash and black appliances
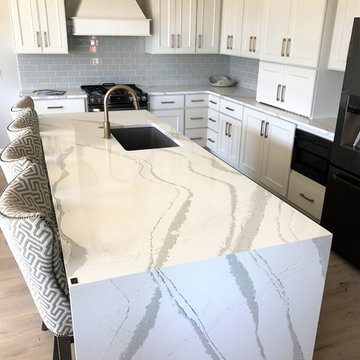
We recently visited a home that said “beautiful” all over. This is truly a home anyone could enjoy and appreciate. Designed perfectly for entertaining with a massive kitchen island of Cambria Brittanicca quartz countertops that includes full height waterfall end panels. Throughout this home including the wine bar and master bath you find gorgeous Cambria Brittanicca. Your friends and family will want to come to “your home” with great views of the lake and city right outside your kitchen.
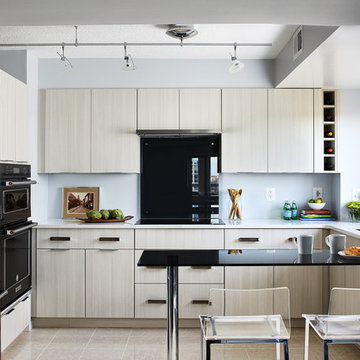
Project Developer April Case Underwood
https://www.houzz.com/pro/awood21/april-case-underwood
Designer Elena Eskandari
https://www.houzz.com/pro/eeskandari/elena-eskandari-case-design-remodeling-inc?lt=hl
Photography by Stazy Zarin Goldberg
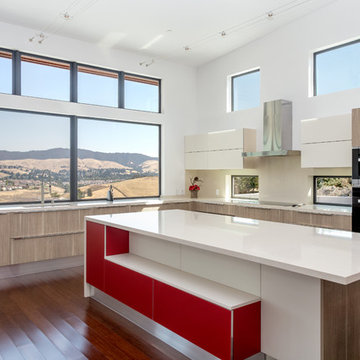
mpluvium Architecture - Location: Danville, CA, USA Modern House with expansive views with metal, wood and cement plaster siding. The shed roof slope in various direction giving individual character to each space. I was the Architect and helped coordinate with various sub-contractors. I also co-designed the project with various consultants including Interior and Landscape Design Almost always and in this case I do my best to draw out the creativity of my clients, even when they think that they are not creative. This house is a perfect example of that with much of the client's vision and creative drive infused into the house.
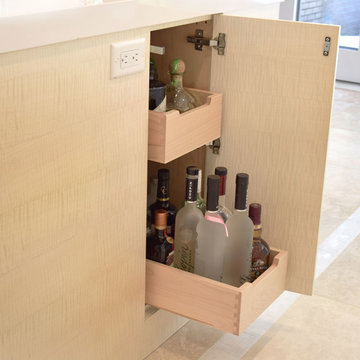
Eat-in kitchen - large contemporary l-shaped laminate floor eat-in kitchen idea in Cleveland with an undermount sink, flat-panel cabinets, light wood cabinets, marble countertops, gray backsplash, stone slab backsplash, black appliances and an island
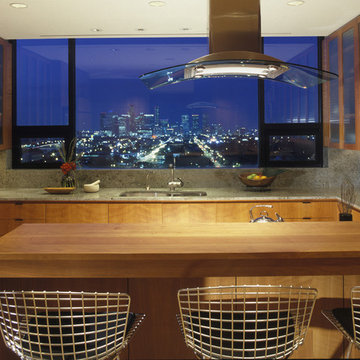
This kitchen already has a wonderful view of Downtown Houston. Our interior lighting designer wanted the kitchen lighting to compliment the view at all times by using low voltage under cabinet lighting and pin spots to illuminate the sink and prep area.
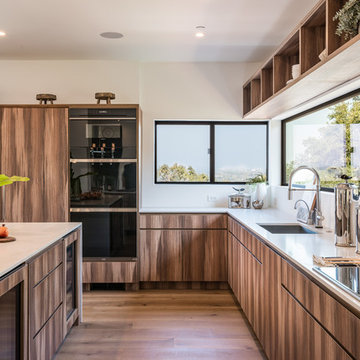
Open concept kitchen - large contemporary l-shaped dark wood floor open concept kitchen idea in Los Angeles with an undermount sink, flat-panel cabinets, dark wood cabinets, black appliances, an island and beige countertops
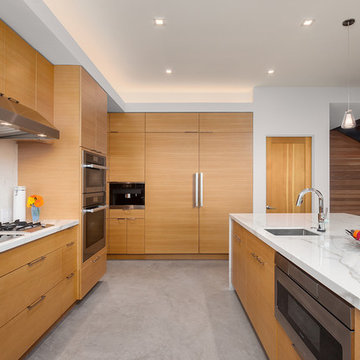
Trendy concrete floor and gray floor kitchen photo with an undermount sink, flat-panel cabinets, medium tone wood cabinets, quartz countertops, white backsplash, black appliances, an island and white countertops
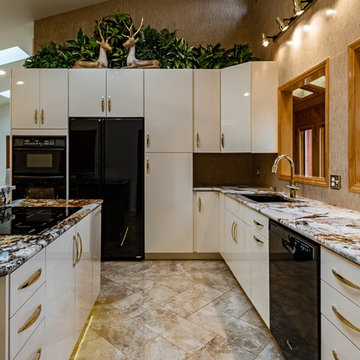
Jay Sinclair
Example of a large trendy l-shaped beige floor kitchen design in Other with flat-panel cabinets, white cabinets, granite countertops, black appliances, an island, an undermount sink, beige backsplash and multicolored countertops
Example of a large trendy l-shaped beige floor kitchen design in Other with flat-panel cabinets, white cabinets, granite countertops, black appliances, an island, an undermount sink, beige backsplash and multicolored countertops
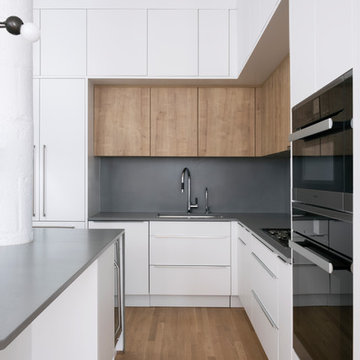
Photography: Natalia Lorca Ruiz
Open concept kitchen - mid-sized contemporary l-shaped medium tone wood floor and brown floor open concept kitchen idea in New York with an island, a drop-in sink, flat-panel cabinets, white cabinets, concrete countertops, gray backsplash, cement tile backsplash, black appliances and gray countertops
Open concept kitchen - mid-sized contemporary l-shaped medium tone wood floor and brown floor open concept kitchen idea in New York with an island, a drop-in sink, flat-panel cabinets, white cabinets, concrete countertops, gray backsplash, cement tile backsplash, black appliances and gray countertops
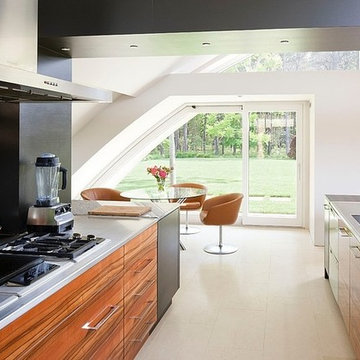
Image courtesy of MB Architecture
Inspiration for a large contemporary white floor eat-in kitchen remodel in Other with an integrated sink, stainless steel countertops and black appliances
Inspiration for a large contemporary white floor eat-in kitchen remodel in Other with an integrated sink, stainless steel countertops and black appliances
Contemporary Kitchen with Black Appliances Ideas
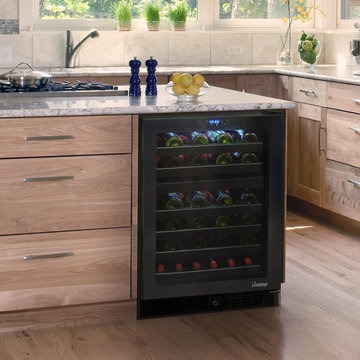
Wine cooler and photo by Vinotemp.
Mid-sized trendy u-shaped light wood floor enclosed kitchen photo in Los Angeles with flat-panel cabinets, light wood cabinets, granite countertops, beige backsplash, travertine backsplash, black appliances and an island
Mid-sized trendy u-shaped light wood floor enclosed kitchen photo in Los Angeles with flat-panel cabinets, light wood cabinets, granite countertops, beige backsplash, travertine backsplash, black appliances and an island
6





