Contemporary Kitchen with Glass-Front Cabinets Ideas
Refine by:
Budget
Sort by:Popular Today
41 - 60 of 6,006 photos

Example of a large trendy galley medium tone wood floor kitchen pantry design in San Francisco with glass-front cabinets, gray cabinets, a farmhouse sink, marble countertops, white backsplash, ceramic backsplash, paneled appliances and no island
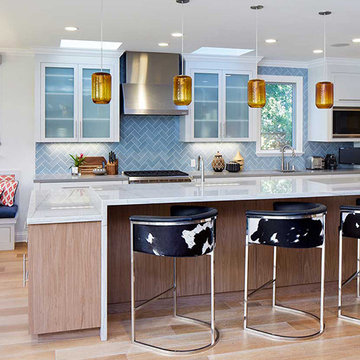
Inspiration for a contemporary l-shaped light wood floor open concept kitchen remodel in San Francisco with an undermount sink, glass-front cabinets, white cabinets, quartz countertops, blue backsplash, porcelain backsplash, stainless steel appliances and an island
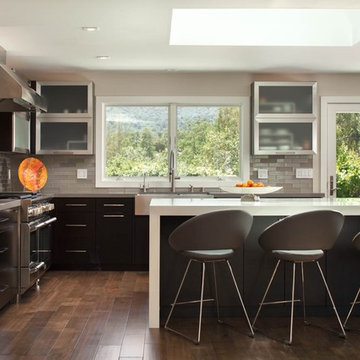
Trendy l-shaped medium tone wood floor and brown floor open concept kitchen photo in San Francisco with a farmhouse sink, glass-front cabinets, dark wood cabinets, beige backsplash, stainless steel appliances and an island
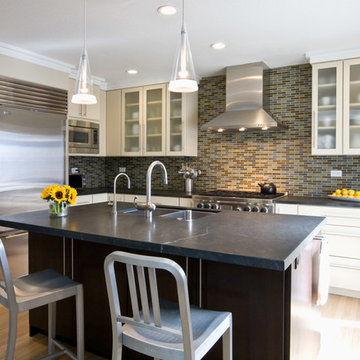
Trendy kitchen photo in San Francisco with glass-front cabinets, multicolored backsplash and stainless steel appliances
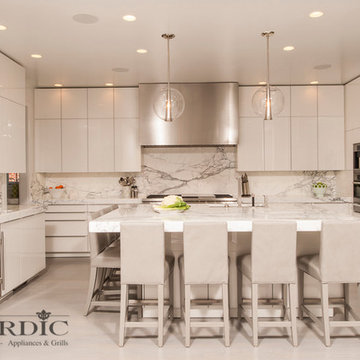
Steve Whitsitt Photography
Example of a huge trendy u-shaped porcelain tile eat-in kitchen design in New Orleans with a farmhouse sink, glass-front cabinets, yellow cabinets, yellow backsplash, stainless steel appliances, an island and stone slab backsplash
Example of a huge trendy u-shaped porcelain tile eat-in kitchen design in New Orleans with a farmhouse sink, glass-front cabinets, yellow cabinets, yellow backsplash, stainless steel appliances, an island and stone slab backsplash
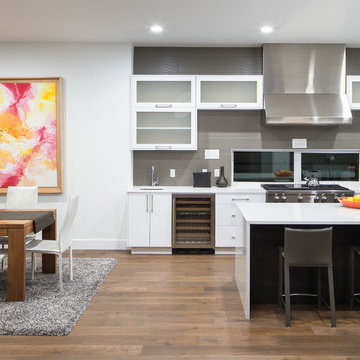
Matthew Gallant
Open concept kitchen - contemporary galley medium tone wood floor open concept kitchen idea in Seattle with an undermount sink, glass-front cabinets, white cabinets, gray backsplash, stainless steel appliances and an island
Open concept kitchen - contemporary galley medium tone wood floor open concept kitchen idea in Seattle with an undermount sink, glass-front cabinets, white cabinets, gray backsplash, stainless steel appliances and an island
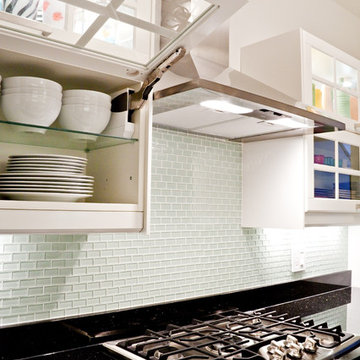
Photo: Robert Dodge
Example of a trendy kitchen design in DC Metro with glass-front cabinets, white cabinets, granite countertops, white backsplash and glass tile backsplash
Example of a trendy kitchen design in DC Metro with glass-front cabinets, white cabinets, granite countertops, white backsplash and glass tile backsplash
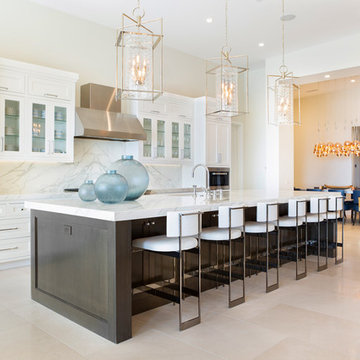
Trendy beige floor kitchen photo in Orange County with a single-bowl sink, glass-front cabinets, white cabinets, white backsplash, stone slab backsplash, an island and white countertops
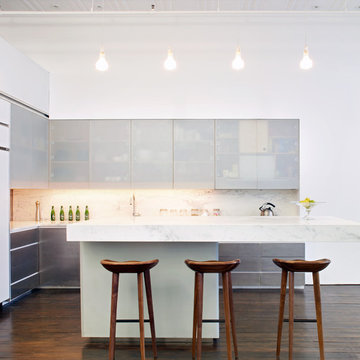
This Soho loft in NYC was renovated to create a warm, modern family home while also celebrating the industrial history of the space. Slade Architecture was responsible for the architecture and interiors of this project.
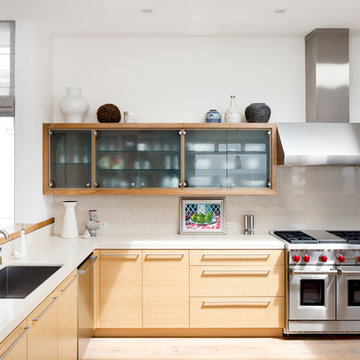
Kitchen - contemporary l-shaped kitchen idea in Los Angeles with an undermount sink, glass-front cabinets, white backsplash, stainless steel appliances and a peninsula
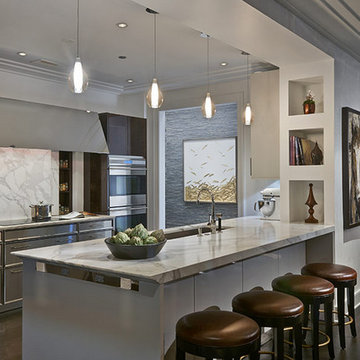
Eat-in kitchen - huge contemporary u-shaped dark wood floor eat-in kitchen idea in Nashville with a farmhouse sink, glass-front cabinets, dark wood cabinets, marble countertops, gray backsplash, stone slab backsplash, stainless steel appliances and no island
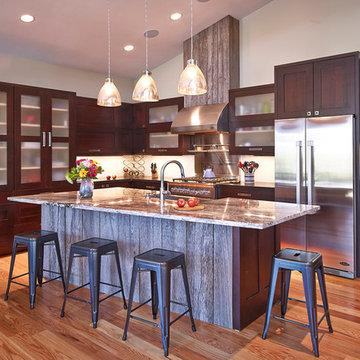
Example of a huge trendy l-shaped light wood floor eat-in kitchen design in Denver with a farmhouse sink, glass-front cabinets, dark wood cabinets, granite countertops, stainless steel appliances, an island and white backsplash
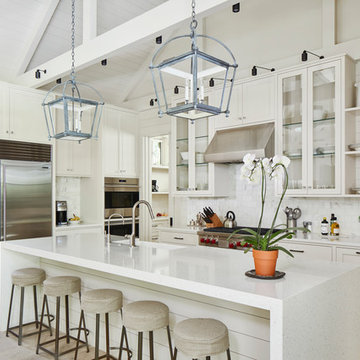
Photography by Andrea Calo
Example of a mid-sized trendy light wood floor open concept kitchen design in Austin with a farmhouse sink, glass-front cabinets, stainless steel appliances, an island and white countertops
Example of a mid-sized trendy light wood floor open concept kitchen design in Austin with a farmhouse sink, glass-front cabinets, stainless steel appliances, an island and white countertops
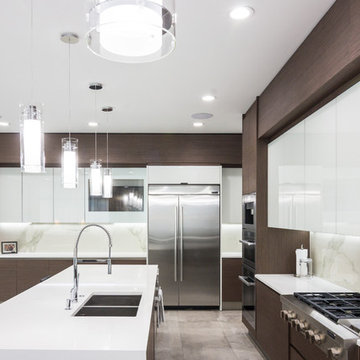
On a corner lot in the sought after Preston Hollow area of Dallas, this 4,500sf modern home was designed to connect the indoors to the outdoors while maintaining privacy. Stacked stone, stucco and shiplap mahogany siding adorn the exterior, while a cool neutral palette blends seamlessly to multiple outdoor gardens and patios.
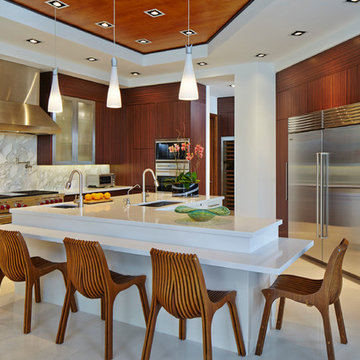
Dark rosewood wraps the kitchen around the L-shaped center island and is complimented by white walls, island and counter tops.
Huge trendy galley porcelain tile open concept kitchen photo in Miami with an undermount sink, glass-front cabinets, dark wood cabinets, quartzite countertops, white backsplash, stone slab backsplash, stainless steel appliances and an island
Huge trendy galley porcelain tile open concept kitchen photo in Miami with an undermount sink, glass-front cabinets, dark wood cabinets, quartzite countertops, white backsplash, stone slab backsplash, stainless steel appliances and an island
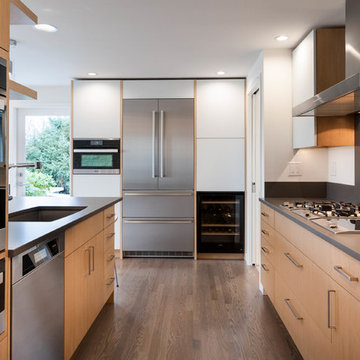
Jesse Young
Example of a large trendy galley medium tone wood floor eat-in kitchen design in Seattle with an undermount sink, glass-front cabinets, light wood cabinets, quartz countertops, gray backsplash, stone slab backsplash, stainless steel appliances and an island
Example of a large trendy galley medium tone wood floor eat-in kitchen design in Seattle with an undermount sink, glass-front cabinets, light wood cabinets, quartz countertops, gray backsplash, stone slab backsplash, stainless steel appliances and an island
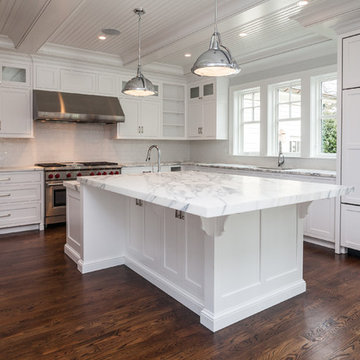
Inspiration for a mid-sized contemporary l-shaped medium tone wood floor enclosed kitchen remodel in New York with an undermount sink, glass-front cabinets, white cabinets, marble countertops, white backsplash, subway tile backsplash, stainless steel appliances and an island
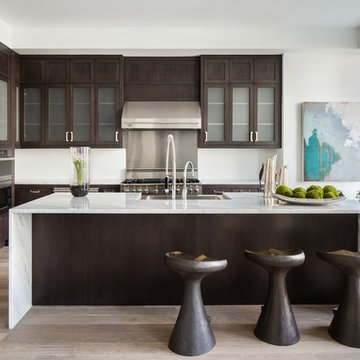
Interiors by SFA Design
Eat-in kitchen - large contemporary l-shaped medium tone wood floor and beige floor eat-in kitchen idea in New York with glass-front cabinets, dark wood cabinets, stainless steel appliances, an island, a farmhouse sink, marble countertops, metallic backsplash and metal backsplash
Eat-in kitchen - large contemporary l-shaped medium tone wood floor and beige floor eat-in kitchen idea in New York with glass-front cabinets, dark wood cabinets, stainless steel appliances, an island, a farmhouse sink, marble countertops, metallic backsplash and metal backsplash
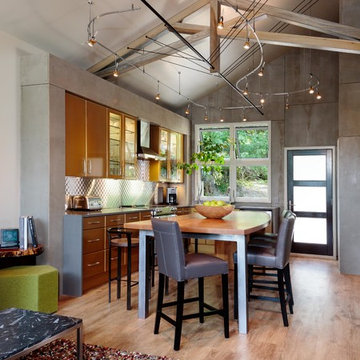
Photograph By: Lori Hamilton Photography
Example of a trendy l-shaped medium tone wood floor and brown floor open concept kitchen design in Seattle with glass-front cabinets, brown cabinets, metallic backsplash, an island and brown countertops
Example of a trendy l-shaped medium tone wood floor and brown floor open concept kitchen design in Seattle with glass-front cabinets, brown cabinets, metallic backsplash, an island and brown countertops
Contemporary Kitchen with Glass-Front Cabinets Ideas
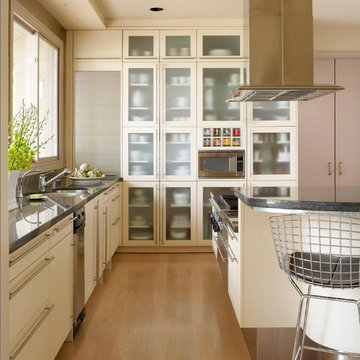
A tall wall composed of a stainless steel appliance garage and custom cabinetry with frosted glass panels becomes a focal wall within the space. Creating both an open feel white still concealing serve ware gives the client ample space for storage. A built in microwave for easy access also implements small candy drawers for a fun added touch. An island with a cook top adds a functional yet sleek aspect to the overall space.
3





