Contemporary Kitchen with Limestone Countertops Ideas
Refine by:
Budget
Sort by:Popular Today
161 - 180 of 1,330 photos
Item 1 of 3
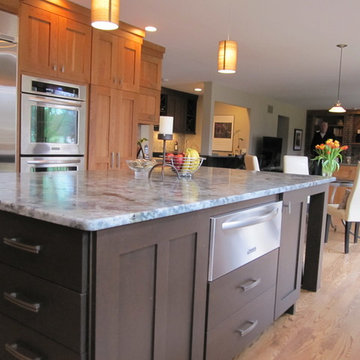
The kitchen island not only allows additional storage, eating area and kitchen seating, but kitchen storage as well. The island, which replaced an existing kitchen peninsula, also helps connect the kitchen to the dining area and increases the overall flow of the space, which is exactly what these homeowners wanted.
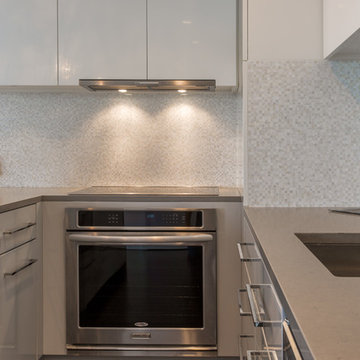
Eric Laverty
Inspiration for a mid-sized contemporary galley dark wood floor kitchen remodel in New York with a single-bowl sink, flat-panel cabinets, beige cabinets, limestone countertops, beige backsplash, mosaic tile backsplash, stainless steel appliances and an island
Inspiration for a mid-sized contemporary galley dark wood floor kitchen remodel in New York with a single-bowl sink, flat-panel cabinets, beige cabinets, limestone countertops, beige backsplash, mosaic tile backsplash, stainless steel appliances and an island
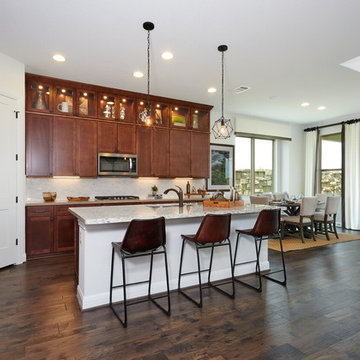
Inspiration for a large contemporary l-shaped dark wood floor and brown floor eat-in kitchen remodel in Austin with a double-bowl sink, recessed-panel cabinets, medium tone wood cabinets, limestone countertops, beige backsplash, glass sheet backsplash, stainless steel appliances, an island and beige countertops
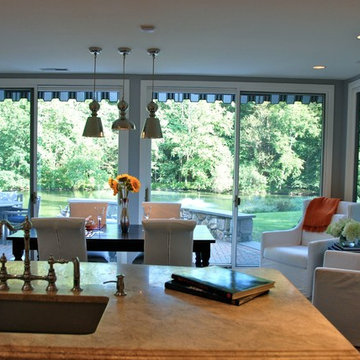
Wendy Gardiner
Eat-in kitchen - large contemporary u-shaped dark wood floor eat-in kitchen idea in New York with an undermount sink, raised-panel cabinets, white cabinets, limestone countertops, beige backsplash, stone tile backsplash, stainless steel appliances and an island
Eat-in kitchen - large contemporary u-shaped dark wood floor eat-in kitchen idea in New York with an undermount sink, raised-panel cabinets, white cabinets, limestone countertops, beige backsplash, stone tile backsplash, stainless steel appliances and an island
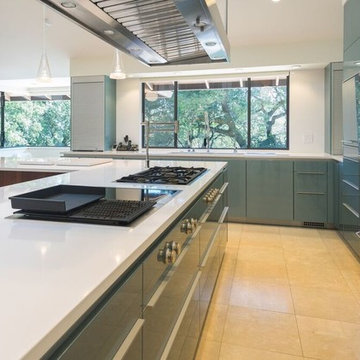
Open concept kitchen - large contemporary u-shaped limestone floor and beige floor open concept kitchen idea in San Francisco with a double-bowl sink, flat-panel cabinets, blue cabinets, limestone countertops, multicolored backsplash, glass sheet backsplash, stainless steel appliances and an island
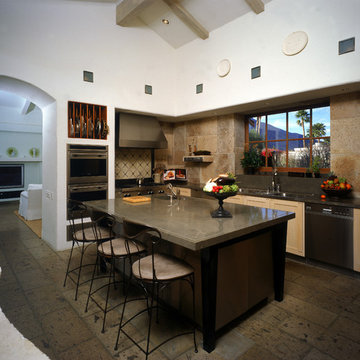
An ideal mix of old and new elements, authenticity and coziness in a contemporary kitchen.
Trendy l-shaped limestone floor kitchen pantry photo in Orange County with a double-bowl sink, raised-panel cabinets, light wood cabinets, limestone countertops, beige backsplash, stone slab backsplash, stainless steel appliances and an island
Trendy l-shaped limestone floor kitchen pantry photo in Orange County with a double-bowl sink, raised-panel cabinets, light wood cabinets, limestone countertops, beige backsplash, stone slab backsplash, stainless steel appliances and an island
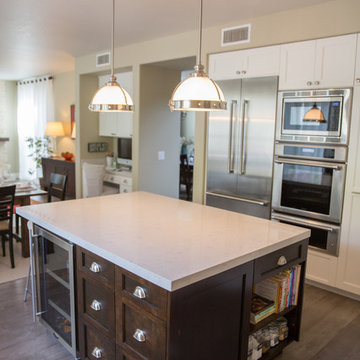
Contemporary home in Carmel Valley is looking Simply Stunning after this complete remodeling project. Using a sure-fire combination of neutral toned paint colors, grey wood floors and white cabinets we personalized the space by adding a pop of color in accessories, re-using sentimental art pieces and finishing it off with a little sparkle from elegant light fixtures and reflective materials.
www.insatndreamhome.com
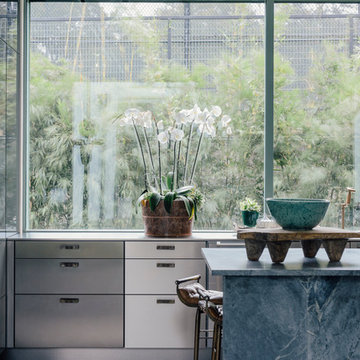
Interior Designer: Garrett Hunter
Inspiration for a contemporary galley porcelain tile and gray floor kitchen remodel in New York with an undermount sink, flat-panel cabinets, limestone countertops, stainless steel appliances and an island
Inspiration for a contemporary galley porcelain tile and gray floor kitchen remodel in New York with an undermount sink, flat-panel cabinets, limestone countertops, stainless steel appliances and an island
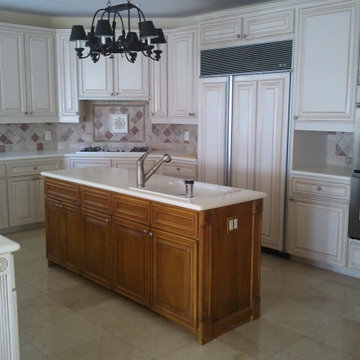
Nothing like a white kitchen. Small and efficient island with the sink to compliment the expansive amount of counter top space available.
Example of a mid-sized trendy u-shaped travertine floor kitchen pantry design in Miami with an integrated sink, raised-panel cabinets, white cabinets, limestone countertops, multicolored backsplash, mosaic tile backsplash, white appliances and an island
Example of a mid-sized trendy u-shaped travertine floor kitchen pantry design in Miami with an integrated sink, raised-panel cabinets, white cabinets, limestone countertops, multicolored backsplash, mosaic tile backsplash, white appliances and an island
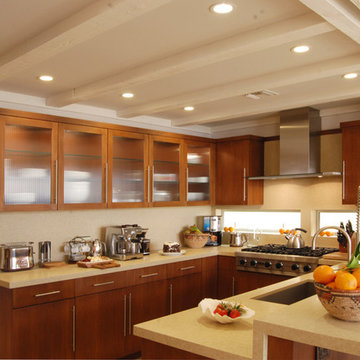
Example of a large trendy u-shaped enclosed kitchen design in Los Angeles with an undermount sink, flat-panel cabinets, medium tone wood cabinets, limestone countertops, beige backsplash, stone slab backsplash, stainless steel appliances and a peninsula
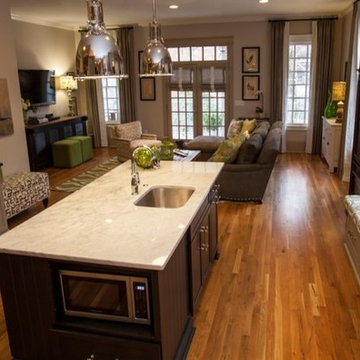
A traditional bungalow showing black granite countertops, white granite countertops, gray cabinets, white tile backsplash, patterned curtains, patterned chairs, patterned ottoman, and a kitchen island.
Home designed by Aiken interior design firm, Nandina Home & Design. They serve Augusta, Georgia, as well as Columbia and Lexington, South Carolina.
For more about Nandina Home & Design, click here: https://nandinahome.com/
To learn more about this project, click here: https://nandinahome.com/portfolio/inman-park-bungalow/
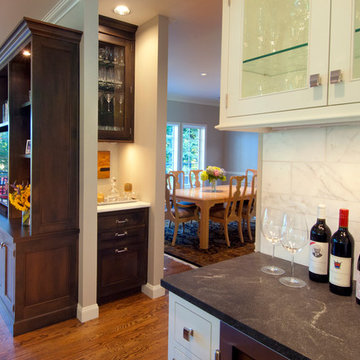
Krogstad Photography
Inspiration for a large contemporary open concept kitchen remodel in Seattle with limestone countertops, stainless steel appliances, an island, beaded inset cabinets and white cabinets
Inspiration for a large contemporary open concept kitchen remodel in Seattle with limestone countertops, stainless steel appliances, an island, beaded inset cabinets and white cabinets
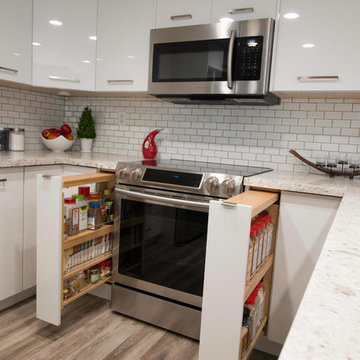
Example of a small trendy l-shaped light wood floor and beige floor enclosed kitchen design in San Francisco with an undermount sink, flat-panel cabinets, white cabinets, limestone countertops, white backsplash, subway tile backsplash, stainless steel appliances, a peninsula and white countertops
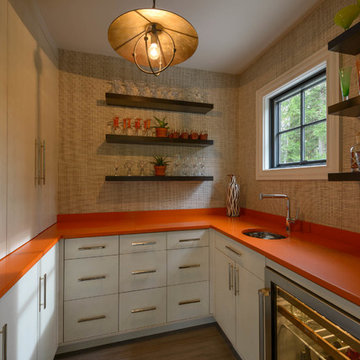
John Hession
Eat-in kitchen - contemporary eat-in kitchen idea in Manchester with flat-panel cabinets, white cabinets, limestone countertops, stainless steel appliances and an island
Eat-in kitchen - contemporary eat-in kitchen idea in Manchester with flat-panel cabinets, white cabinets, limestone countertops, stainless steel appliances and an island
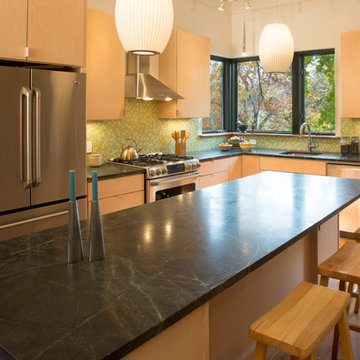
Eat-in kitchen - large contemporary l-shaped medium tone wood floor eat-in kitchen idea in New York with an island, a drop-in sink, flat-panel cabinets, light wood cabinets, limestone countertops, green backsplash, glass tile backsplash and stainless steel appliances
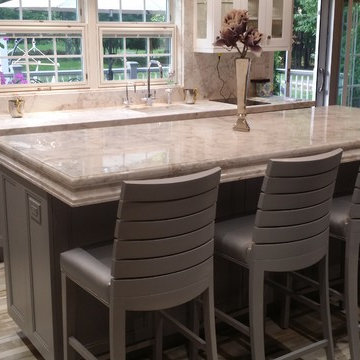
This quaint kitchen island has a strong presence which was only enhanced with the supporting high chairs.
Inspiration for a mid-sized contemporary l-shaped light wood floor eat-in kitchen remodel in New York with an undermount sink, recessed-panel cabinets, gray cabinets, limestone countertops, white backsplash, marble backsplash and an island
Inspiration for a mid-sized contemporary l-shaped light wood floor eat-in kitchen remodel in New York with an undermount sink, recessed-panel cabinets, gray cabinets, limestone countertops, white backsplash, marble backsplash and an island
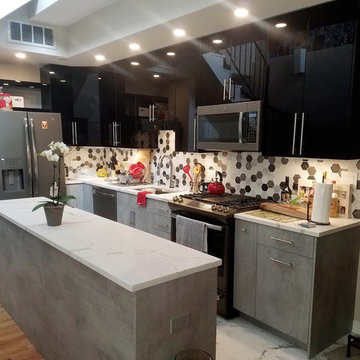
Open concept kitchen - small contemporary l-shaped porcelain tile and white floor open concept kitchen idea in Chicago with an undermount sink, flat-panel cabinets, black cabinets, limestone countertops, multicolored backsplash, ceramic backsplash, stainless steel appliances, an island and white countertops
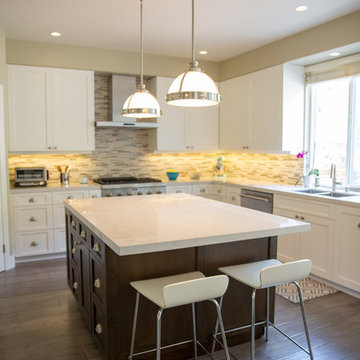
Contemporary home in Carmel Valley is looking Simply Stunning after this complete remodeling project. Using a sure-fire combination of neutral toned paint colors, grey wood floors and white cabinets we personalized the space by adding a pop of color in accessories, re-using sentimental art pieces and finishing it off with a little sparkle from elegant light fixtures and reflective materials.
www.insatndreamhome.com
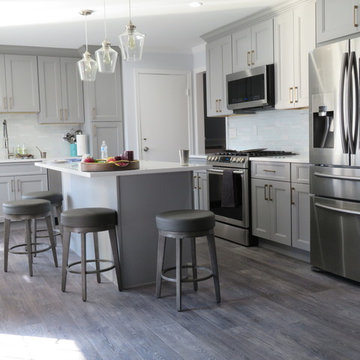
Eat-in kitchen - contemporary l-shaped laminate floor and gray floor eat-in kitchen idea in New York with a drop-in sink, flat-panel cabinets, gray cabinets, limestone countertops, white backsplash, stone tile backsplash, colored appliances, an island and white countertops
Contemporary Kitchen with Limestone Countertops Ideas
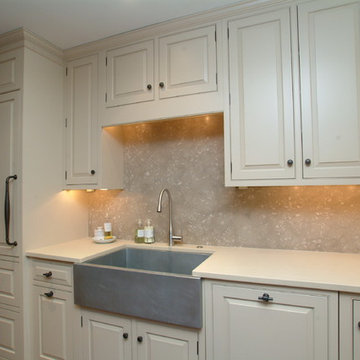
RUDLOFF Custom Builders, is a residential construction company that connects with clients early in the design phase to ensure every detail of your project is captured just as you imagined. RUDLOFF Custom Builders will create the project of your dreams that is executed by on-site project managers and skilled craftsman, while creating lifetime client relationships that are build on trust and integrity.
We are a full service, certified remodeling company that covers all of the Philadelphia suburban area including West Chester, Gladwynne, Malvern, Wayne, Haverford and more.
As a 6 time Best of Houzz winner, we look forward to working with you n your next project.
9





