Kitchen Photos
Refine by:
Budget
Sort by:Popular Today
81 - 100 of 25,048 photos
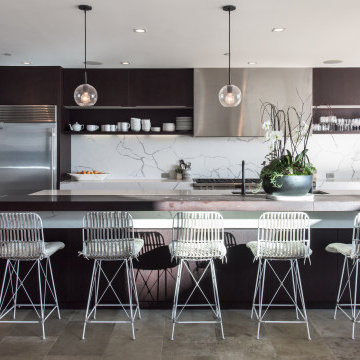
PCH Modern Mediterranean Home by Burdge Architects
Malibu, CA
Example of a large trendy porcelain tile and beige floor open concept kitchen design in Los Angeles with a drop-in sink, flat-panel cabinets, dark wood cabinets, marble countertops, white backsplash, marble backsplash, stainless steel appliances, an island and white countertops
Example of a large trendy porcelain tile and beige floor open concept kitchen design in Los Angeles with a drop-in sink, flat-panel cabinets, dark wood cabinets, marble countertops, white backsplash, marble backsplash, stainless steel appliances, an island and white countertops
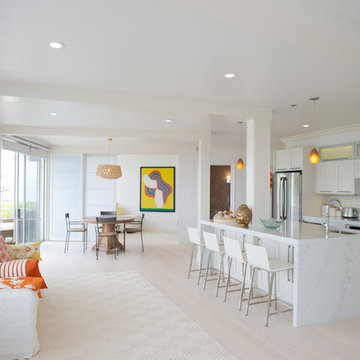
Open concept kitchen - large contemporary single-wall light wood floor open concept kitchen idea in New York with an undermount sink, shaker cabinets, white cabinets, marble countertops, gray backsplash, mosaic tile backsplash, stainless steel appliances and an island
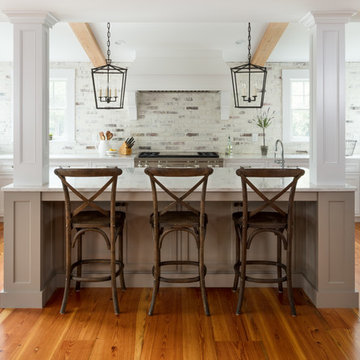
Example of a large trendy u-shaped medium tone wood floor and brown floor eat-in kitchen design in Boston with a farmhouse sink, shaker cabinets, white cabinets, marble countertops, white backsplash, brick backsplash, stainless steel appliances and an island
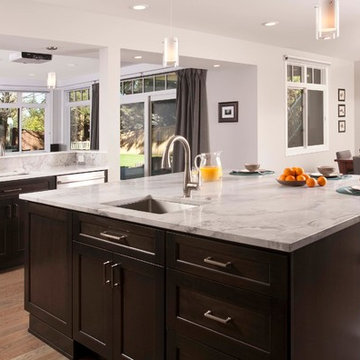
photo by Roger Turk
Mid-sized trendy u-shaped light wood floor open concept kitchen photo in Seattle with an undermount sink, shaker cabinets, dark wood cabinets, marble countertops, multicolored backsplash, stone slab backsplash, stainless steel appliances and an island
Mid-sized trendy u-shaped light wood floor open concept kitchen photo in Seattle with an undermount sink, shaker cabinets, dark wood cabinets, marble countertops, multicolored backsplash, stone slab backsplash, stainless steel appliances and an island

The counter top is Carrara marble
The stone on the wall is white gold craft orchard limestone from Creative Mines.
The prep sink is a under-mount trough sink in stainless by Kohler
The prep sink faucet is a Hirise bar faucet by Kohler in brushed stainless.
The pot filler next to the range is a Hirise deck mount by Kohler in brushed stainless.
The cabinet hardware are all Bowman knobs and pulls by Rejuvenation.
The floor tile is Pebble Beach and Halila in a Versailles pattern by Carmel Stone Imports.
The kitchen sink is a Austin single bowl farmer sink in smooth copper with an antique finish by Barclay.
The cabinets are walnut flat-panel done by palmer woodworks.
The kitchen faucet is a Chesterfield bridge faucet with a side spray in english bronze.
The smaller faucet next to the kitchen sink is a Chesterfield hot water dispenser in english bronze by Newport Brass
All the faucets were supplied by Dahl Plumbing (a great company) https://dahlplumbing.com/
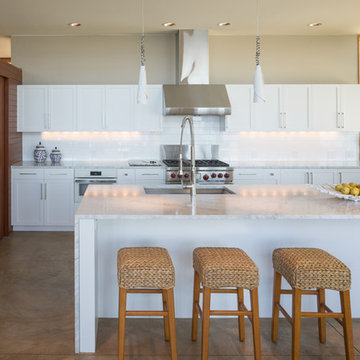
Coates Design Architects Seattle
Lara Swimmer Photography
Fairbank Construction
Open concept kitchen - large contemporary u-shaped concrete floor and beige floor open concept kitchen idea in Seattle with an undermount sink, recessed-panel cabinets, white cabinets, marble countertops, white backsplash, ceramic backsplash, stainless steel appliances, an island and white countertops
Open concept kitchen - large contemporary u-shaped concrete floor and beige floor open concept kitchen idea in Seattle with an undermount sink, recessed-panel cabinets, white cabinets, marble countertops, white backsplash, ceramic backsplash, stainless steel appliances, an island and white countertops
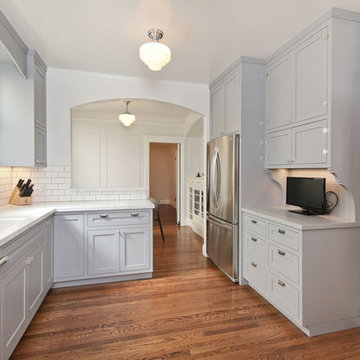
Fully remodeled kitchen. Custom gray shaker cabinets. White Carrara marble countertops and white Heath Ceramics tile backsplash. Stainless steel Thermador appliance, Kohler sink and Axor Faucet by Hansgrohe. Medium hardwood flooring. Decorative arch opening the kitchen into the breakfast room. Rejuvenation lighting. Art Deco doors, windows and moldings preserve the historical feel of the home.
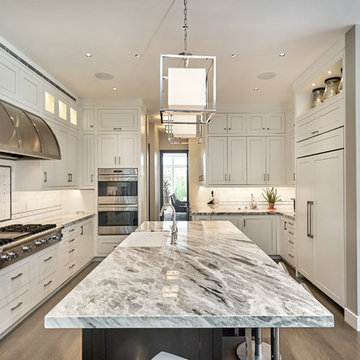
Open Concept Kitchen. White on White with Charcoal Stained Island. Marble tops
Inspiration for a large contemporary u-shaped dark wood floor and brown floor open concept kitchen remodel in San Francisco with a farmhouse sink, white cabinets, marble countertops, white backsplash, marble backsplash, an island, shaker cabinets and paneled appliances
Inspiration for a large contemporary u-shaped dark wood floor and brown floor open concept kitchen remodel in San Francisco with a farmhouse sink, white cabinets, marble countertops, white backsplash, marble backsplash, an island, shaker cabinets and paneled appliances
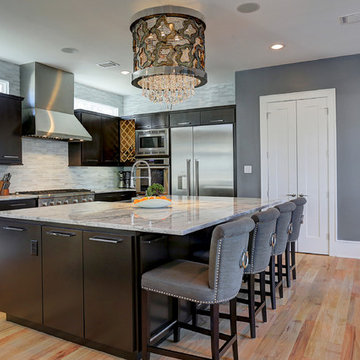
Inspiration for a large contemporary galley medium tone wood floor eat-in kitchen remodel in Houston with an undermount sink, flat-panel cabinets, dark wood cabinets, marble countertops, white backsplash, glass tile backsplash, stainless steel appliances and an island
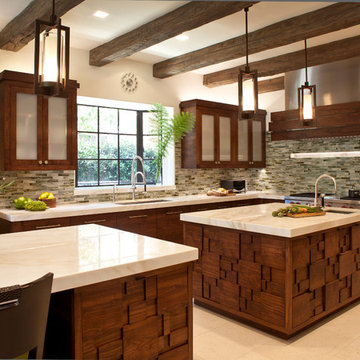
Eat-in kitchen - huge contemporary l-shaped porcelain tile eat-in kitchen idea in Los Angeles with stainless steel appliances, an undermount sink, flat-panel cabinets, medium tone wood cabinets, marble countertops, blue backsplash, glass tile backsplash and two islands
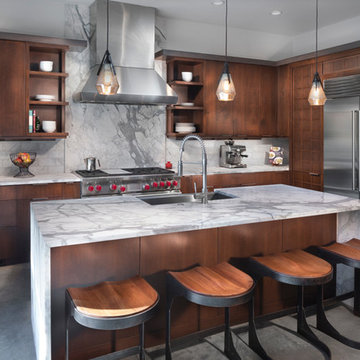
Tim Burleson
Example of a trendy l-shaped concrete floor and gray floor kitchen design in Other with a farmhouse sink, flat-panel cabinets, dark wood cabinets, marble countertops, white backsplash, marble backsplash, stainless steel appliances, an island and white countertops
Example of a trendy l-shaped concrete floor and gray floor kitchen design in Other with a farmhouse sink, flat-panel cabinets, dark wood cabinets, marble countertops, white backsplash, marble backsplash, stainless steel appliances, an island and white countertops
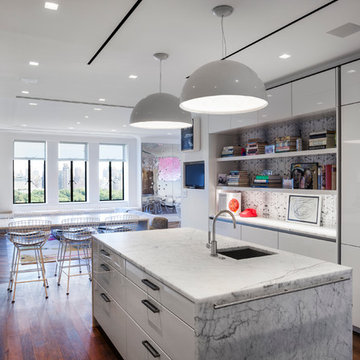
Rusk Renovations Inc.: Contractor,
Felicitas Oefelien: Interior Designer,
Matthew Baird: Architect,
Elizabeth Felicella: Photographer
Example of a trendy galley medium tone wood floor eat-in kitchen design in New York with an undermount sink, white cabinets, marble countertops, multicolored backsplash, stainless steel appliances, an island and flat-panel cabinets
Example of a trendy galley medium tone wood floor eat-in kitchen design in New York with an undermount sink, white cabinets, marble countertops, multicolored backsplash, stainless steel appliances, an island and flat-panel cabinets

Inspiration for a small contemporary dark wood floor and brown floor kitchen remodel in Boston with flat-panel cabinets, light wood cabinets, marble countertops, white backsplash, glass tile backsplash, stainless steel appliances, a peninsula, an undermount sink and multicolored countertops
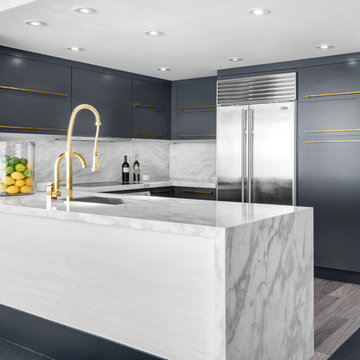
Remodel. Gray refinished cabinets in a satin finish. White and Gray Calacatta Marble countertop and backsplash with a waterfall edge. Custom gold hardware and faucet. Miele appliances.
Photo credit: Christian Brandl
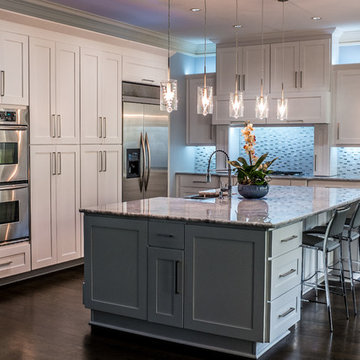
Eat-in kitchen - mid-sized contemporary l-shaped dark wood floor and brown floor eat-in kitchen idea in Atlanta with a farmhouse sink, shaker cabinets, white cabinets, marble countertops, blue backsplash, ceramic backsplash, stainless steel appliances and an island
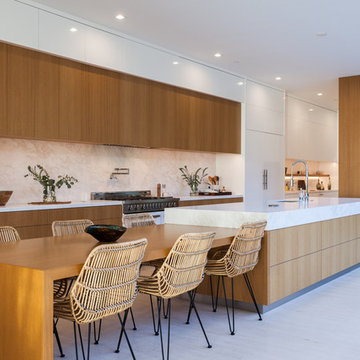
Huge trendy single-wall marble floor and beige floor eat-in kitchen photo in Orange County with flat-panel cabinets, medium tone wood cabinets, beige backsplash, an island, white countertops, an undermount sink, marble countertops, marble backsplash and paneled appliances
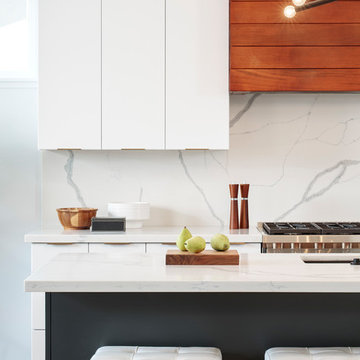
Chipper Hatter Photography
Large trendy l-shaped light wood floor and beige floor eat-in kitchen photo in San Diego with an undermount sink, flat-panel cabinets, white cabinets, marble countertops, white backsplash, marble backsplash, stainless steel appliances, an island and white countertops
Large trendy l-shaped light wood floor and beige floor eat-in kitchen photo in San Diego with an undermount sink, flat-panel cabinets, white cabinets, marble countertops, white backsplash, marble backsplash, stainless steel appliances, an island and white countertops
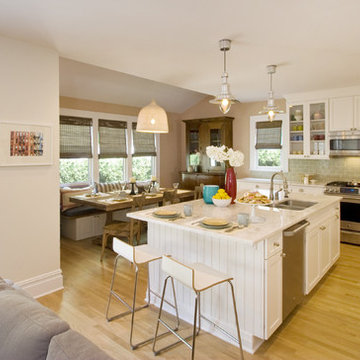
Today’s family has little down time and when they gather it is often in the kitchen. More and more, we are helping our clients repurpose their formal dining rooms for a more relaxed living style. Casual dining at the counter or a semi formal dining nook with built in window seat and storage.
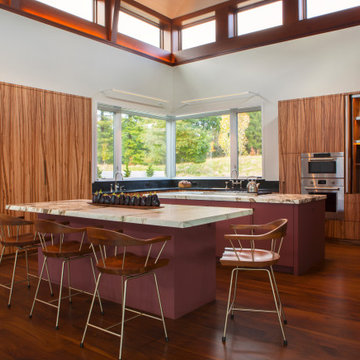
Large kitchen with built-in appliances, vaulted ceiling and two islands.
Inspiration for a large contemporary dark wood floor and vaulted ceiling eat-in kitchen remodel in Philadelphia with an undermount sink, flat-panel cabinets, medium tone wood cabinets, marble countertops, stainless steel appliances, two islands and white countertops
Inspiration for a large contemporary dark wood floor and vaulted ceiling eat-in kitchen remodel in Philadelphia with an undermount sink, flat-panel cabinets, medium tone wood cabinets, marble countertops, stainless steel appliances, two islands and white countertops
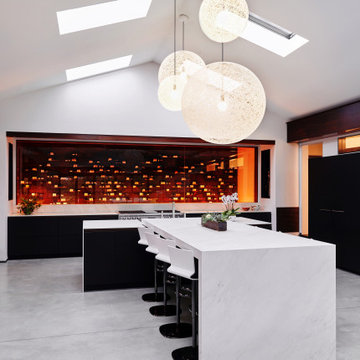
This was a complete interior and exterior renovation of a 6,500sf 1980's single story ranch. The original home had an interior pool that was removed and replace with a widely spacious and highly functioning kitchen. Stunning results with ample amounts of natural light and wide views the surrounding landscape. A lovely place to live.
5





