Contemporary Kitchen with Matchstick Tile Backsplash Ideas
Refine by:
Budget
Sort by:Popular Today
141 - 160 of 3,863 photos
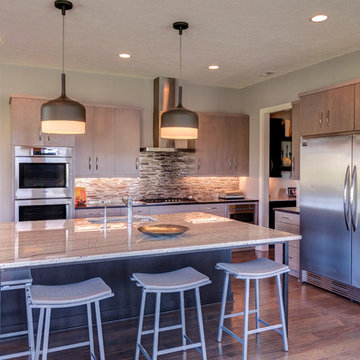
With a more modern styled kitchen and plenty of counter space, the pale cabinets finish this kitchen with a sophisticated flair.
Photo Credit: Tom Graham
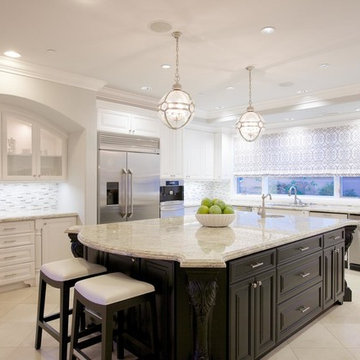
Inspiration for a large contemporary l-shaped limestone floor open concept kitchen remodel in Orange County with an undermount sink, raised-panel cabinets, white cabinets, granite countertops, multicolored backsplash, matchstick tile backsplash, stainless steel appliances and an island
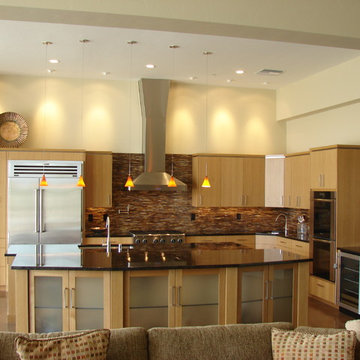
Example of a mid-sized trendy l-shaped concrete floor open concept kitchen design in Phoenix with a double-bowl sink, flat-panel cabinets, light wood cabinets, quartzite countertops, multicolored backsplash, matchstick tile backsplash, stainless steel appliances and an island
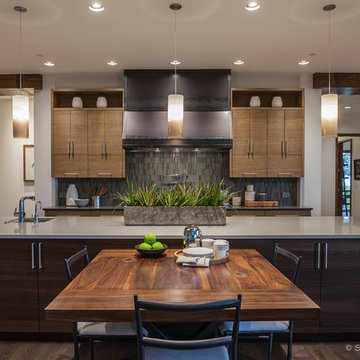
Stephen Tamiesie
Huge trendy u-shaped dark wood floor kitchen photo in Portland with flat-panel cabinets, medium tone wood cabinets, quartzite countertops, gray backsplash, matchstick tile backsplash, black appliances and an island
Huge trendy u-shaped dark wood floor kitchen photo in Portland with flat-panel cabinets, medium tone wood cabinets, quartzite countertops, gray backsplash, matchstick tile backsplash, black appliances and an island
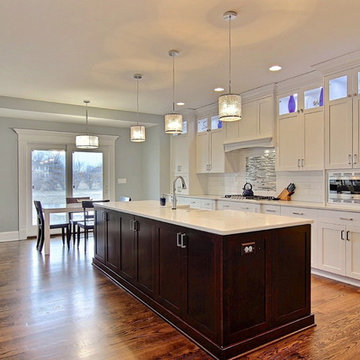
Large trendy l-shaped medium tone wood floor and brown floor eat-in kitchen photo in Chicago with a farmhouse sink, shaker cabinets, white cabinets, solid surface countertops, metallic backsplash, matchstick tile backsplash, stainless steel appliances, an island and white countertops
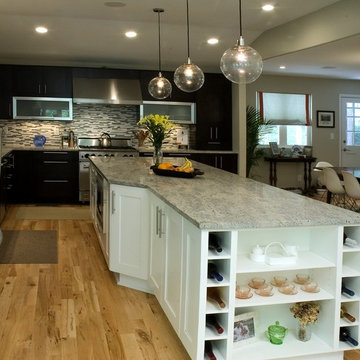
Buxton Photography
The homeowners recently married and adopted three young sisters from South Georgia. They kept all three sisters together so they could grow up as a family. The need for more space was obvious. They desperately needed more room for the new family so they contracted with Neighbors Home to construct a two story addition, which included a huge updated kitchen, a sitting room with a see through fireplace, a playroom for the girls, another bedroom and a workshop for dad. We took out the back wall of the house, installed engineered beams and converted the old kitchen into the dining room. The project also included an amazing covered porch and grill deck.
We replaced all of the windows on the house with Pella Windows and updated all of the siding to James Hardie siding.
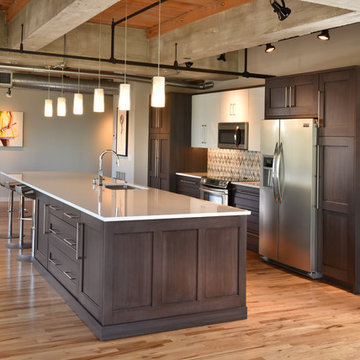
Paul Gates Photography
Example of a large trendy single-wall light wood floor eat-in kitchen design in Other with an undermount sink, recessed-panel cabinets, dark wood cabinets, solid surface countertops, multicolored backsplash, matchstick tile backsplash, stainless steel appliances and an island
Example of a large trendy single-wall light wood floor eat-in kitchen design in Other with an undermount sink, recessed-panel cabinets, dark wood cabinets, solid surface countertops, multicolored backsplash, matchstick tile backsplash, stainless steel appliances and an island
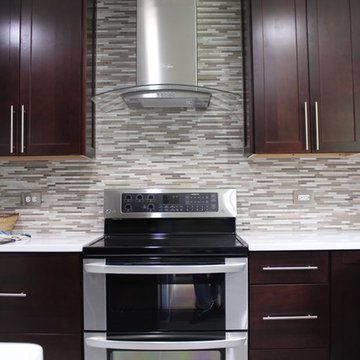
Isaac Brown
Eat-in kitchen - mid-sized contemporary l-shaped porcelain tile and white floor eat-in kitchen idea in Houston with a double-bowl sink, shaker cabinets, dark wood cabinets, solid surface countertops, multicolored backsplash, stainless steel appliances, matchstick tile backsplash and an island
Eat-in kitchen - mid-sized contemporary l-shaped porcelain tile and white floor eat-in kitchen idea in Houston with a double-bowl sink, shaker cabinets, dark wood cabinets, solid surface countertops, multicolored backsplash, stainless steel appliances, matchstick tile backsplash and an island
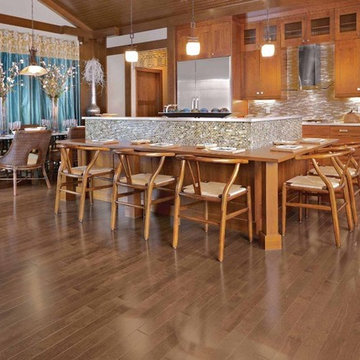
Large trendy single-wall medium tone wood floor and brown floor eat-in kitchen photo in DC Metro with shaker cabinets, medium tone wood cabinets, quartz countertops, multicolored backsplash, matchstick tile backsplash, stainless steel appliances, an island and white countertops
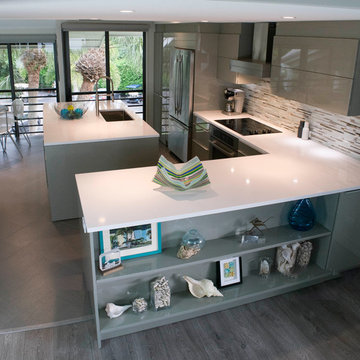
A gorgeous contemporary kitchen design was created by deleting the range, microwave and incorporating a cooktop, under counter oven and hood. The microwave was relocated and an under counter microwave was incorporated into the design. These appliances were moved to balance the design and create a perfect symmetry. The washer & dryer were incorporated within the cabinetry so they would not invade the visual appeal. Products used were Poggenpohl High Gloss Cubanit with automated horizontal bi-fold uppers. Slim line handles was used on the cabinetry to maintain the minimalistic design. A large island designed to create a bold yet appealing horizontal design. Quartz tops were used.
The Final results of a gorgeous kitchen
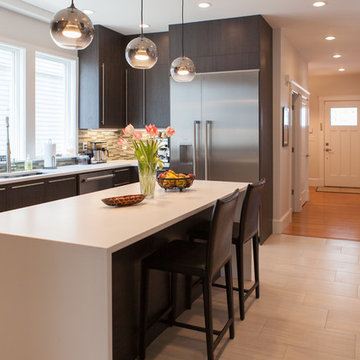
New kitchen
Mid-sized trendy l-shaped light wood floor and beige floor eat-in kitchen photo in Boston with an undermount sink, flat-panel cabinets, dark wood cabinets, quartz countertops, multicolored backsplash, matchstick tile backsplash, stainless steel appliances, an island and white countertops
Mid-sized trendy l-shaped light wood floor and beige floor eat-in kitchen photo in Boston with an undermount sink, flat-panel cabinets, dark wood cabinets, quartz countertops, multicolored backsplash, matchstick tile backsplash, stainless steel appliances, an island and white countertops
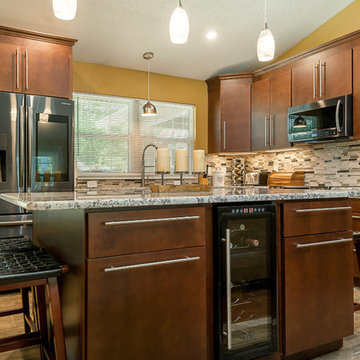
Christina Strong
Example of a small trendy l-shaped vinyl floor and brown floor open concept kitchen design in Tampa with flat-panel cabinets, medium tone wood cabinets, granite countertops, beige backsplash, matchstick tile backsplash, stainless steel appliances, an island and gray countertops
Example of a small trendy l-shaped vinyl floor and brown floor open concept kitchen design in Tampa with flat-panel cabinets, medium tone wood cabinets, granite countertops, beige backsplash, matchstick tile backsplash, stainless steel appliances, an island and gray countertops
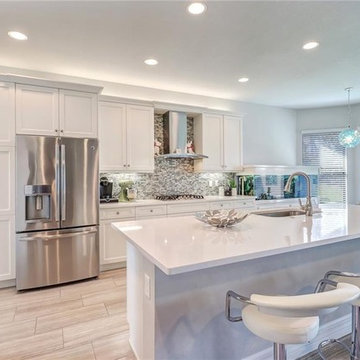
Open concept kitchen - large contemporary l-shaped light wood floor and beige floor open concept kitchen idea in Miami with an undermount sink, recessed-panel cabinets, white cabinets, quartz countertops, multicolored backsplash, matchstick tile backsplash, stainless steel appliances, an island and white countertops
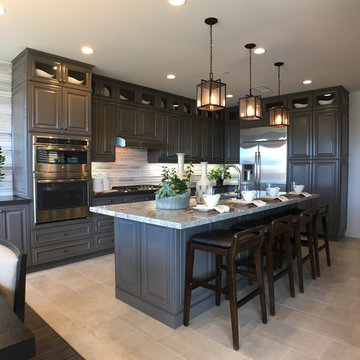
Open concept kitchen - mid-sized contemporary l-shaped ceramic tile open concept kitchen idea in Los Angeles with an undermount sink, raised-panel cabinets, brown cabinets, granite countertops, beige backsplash, matchstick tile backsplash, stainless steel appliances and an island
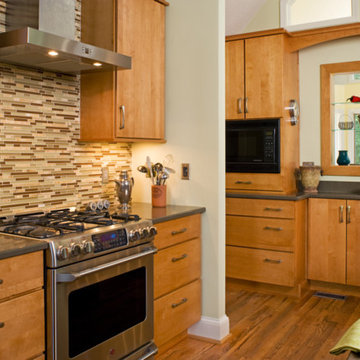
Example of a large trendy galley medium tone wood floor and brown floor eat-in kitchen design in Other with flat-panel cabinets, light wood cabinets, quartz countertops, multicolored backsplash, matchstick tile backsplash, stainless steel appliances and an island
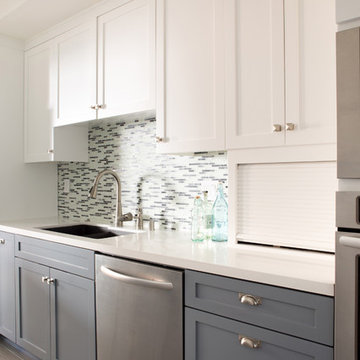
Inspiration for a mid-sized contemporary kitchen remodel in Los Angeles with a double-bowl sink, shaker cabinets, white cabinets, multicolored backsplash, matchstick tile backsplash and stainless steel appliances
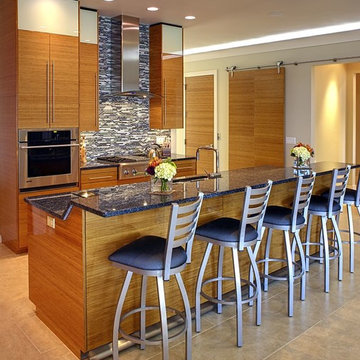
Open concept kitchen - mid-sized contemporary galley travertine floor and beige floor open concept kitchen idea in Other with an undermount sink, flat-panel cabinets, dark wood cabinets, granite countertops, multicolored backsplash, matchstick tile backsplash, stainless steel appliances and an island
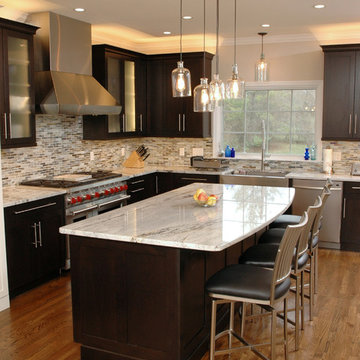
This modern kitchen does an excellent job of providing contrast with the light flooring, dark and white wood cabinetry, and stainless steel applicances.
Neal's Design Remodel
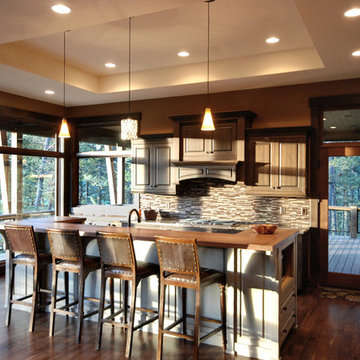
Kitchen, Jackson Creek Residence, Photo by Robert Hawkins - Be A Deer
Mid-sized trendy l-shaped dark wood floor and brown floor eat-in kitchen photo in Other with raised-panel cabinets, dark wood cabinets, wood countertops, stainless steel appliances, two islands, an undermount sink, multicolored backsplash and matchstick tile backsplash
Mid-sized trendy l-shaped dark wood floor and brown floor eat-in kitchen photo in Other with raised-panel cabinets, dark wood cabinets, wood countertops, stainless steel appliances, two islands, an undermount sink, multicolored backsplash and matchstick tile backsplash
Contemporary Kitchen with Matchstick Tile Backsplash Ideas
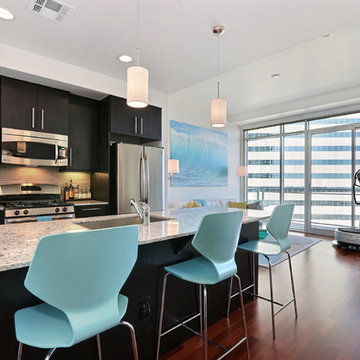
Inspiration for a small contemporary galley medium tone wood floor eat-in kitchen remodel in Denver with a single-bowl sink, flat-panel cabinets, black cabinets, granite countertops, white backsplash, matchstick tile backsplash, stainless steel appliances and a peninsula
8





