Contemporary Kitchen with Orange Cabinets Ideas
Refine by:
Budget
Sort by:Popular Today
81 - 100 of 378 photos
Item 1 of 3
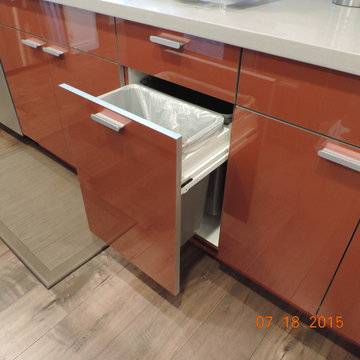
Warm color flat-panel plus beige wall enhance the snug family feeling. Small is not equal to narrow, it is actually super cute! :)
Inspiration for a contemporary single-wall medium tone wood floor eat-in kitchen remodel in Los Angeles with a double-bowl sink, flat-panel cabinets, orange cabinets, quartzite countertops, gray backsplash, matchstick tile backsplash, stainless steel appliances and an island
Inspiration for a contemporary single-wall medium tone wood floor eat-in kitchen remodel in Los Angeles with a double-bowl sink, flat-panel cabinets, orange cabinets, quartzite countertops, gray backsplash, matchstick tile backsplash, stainless steel appliances and an island
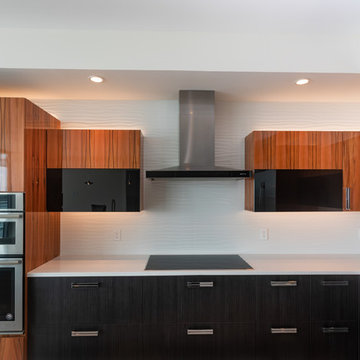
Kitchen in Sarasota condo build-out.
Example of a trendy l-shaped eat-in kitchen design in Tampa with orange cabinets, white backsplash, stainless steel appliances, an island and white countertops
Example of a trendy l-shaped eat-in kitchen design in Tampa with orange cabinets, white backsplash, stainless steel appliances, an island and white countertops
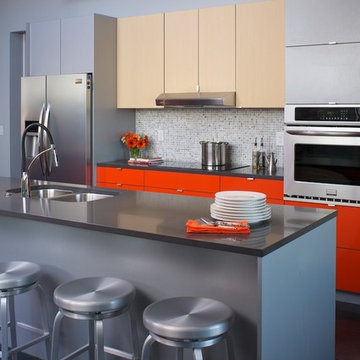
The center island is sheathed in the same material as the upper cabinets. The calmer colors allow the bold orange to pop but not overwhelm the space.
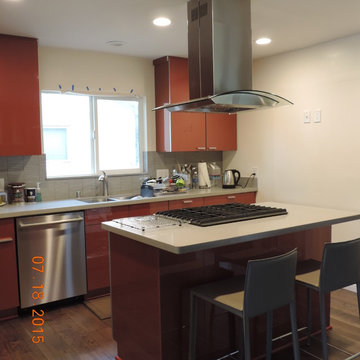
Warm color flat-panel plus beige wall enhance the snug family feeling. Small is not equal to narrow, it is actually super cute! :)
Inspiration for a contemporary single-wall medium tone wood floor eat-in kitchen remodel in Los Angeles with a double-bowl sink, flat-panel cabinets, orange cabinets, quartzite countertops, gray backsplash, matchstick tile backsplash, stainless steel appliances and an island
Inspiration for a contemporary single-wall medium tone wood floor eat-in kitchen remodel in Los Angeles with a double-bowl sink, flat-panel cabinets, orange cabinets, quartzite countertops, gray backsplash, matchstick tile backsplash, stainless steel appliances and an island
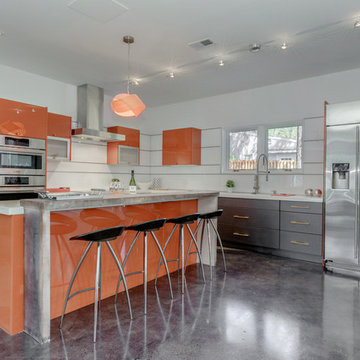
Inspiration for a mid-sized contemporary l-shaped concrete floor eat-in kitchen remodel in Denver with an undermount sink, flat-panel cabinets, orange cabinets, quartz countertops, white backsplash, glass sheet backsplash, stainless steel appliances and an island
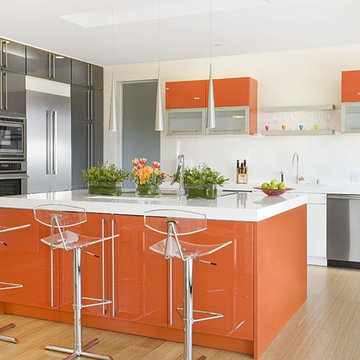
Kitchen - contemporary bamboo floor kitchen idea in San Francisco with stainless steel appliances, flat-panel cabinets, orange cabinets and quartz countertops
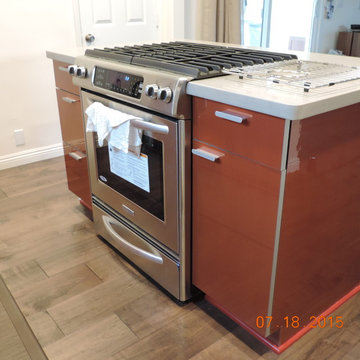
Warm color flat-panel plus beige wall enhance the snug family feeling. Small is not equal to narrow, it is actually super cute! :)
Example of a trendy single-wall medium tone wood floor eat-in kitchen design in Los Angeles with a double-bowl sink, flat-panel cabinets, orange cabinets, quartzite countertops, gray backsplash, matchstick tile backsplash, stainless steel appliances and an island
Example of a trendy single-wall medium tone wood floor eat-in kitchen design in Los Angeles with a double-bowl sink, flat-panel cabinets, orange cabinets, quartzite countertops, gray backsplash, matchstick tile backsplash, stainless steel appliances and an island
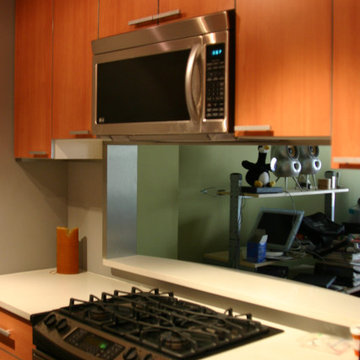
Full Kitchen Remodel, with cutting opening into Living Room, and manufacturing custom cabinetry.
Mid-sized trendy beige floor kitchen photo in New York with an undermount sink, orange cabinets, quartz countertops, green backsplash, stainless steel appliances and white countertops
Mid-sized trendy beige floor kitchen photo in New York with an undermount sink, orange cabinets, quartz countertops, green backsplash, stainless steel appliances and white countertops
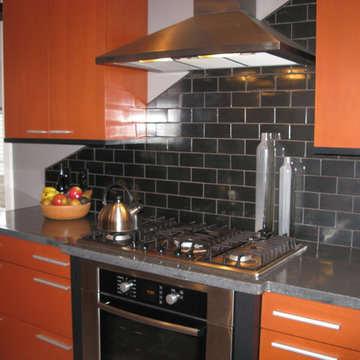
House to Home
Example of a trendy medium tone wood floor kitchen design in Philadelphia with flat-panel cabinets, orange cabinets, black backsplash, subway tile backsplash and stainless steel appliances
Example of a trendy medium tone wood floor kitchen design in Philadelphia with flat-panel cabinets, orange cabinets, black backsplash, subway tile backsplash and stainless steel appliances
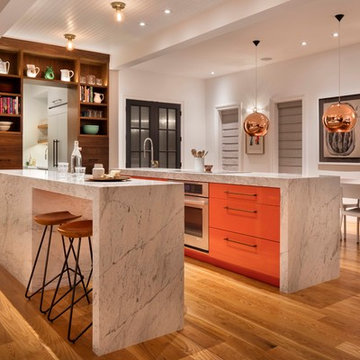
Inspiration for a contemporary galley medium tone wood floor and brown floor eat-in kitchen remodel in Denver with an undermount sink, flat-panel cabinets, orange cabinets, stainless steel appliances, two islands and white countertops
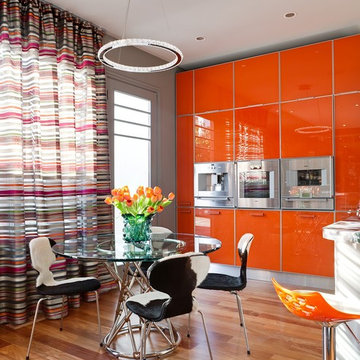
Interior Design Work & Photos by AppleGate Interior Design
Inspiration for a contemporary medium tone wood floor eat-in kitchen remodel in San Francisco with flat-panel cabinets, orange cabinets and an island
Inspiration for a contemporary medium tone wood floor eat-in kitchen remodel in San Francisco with flat-panel cabinets, orange cabinets and an island
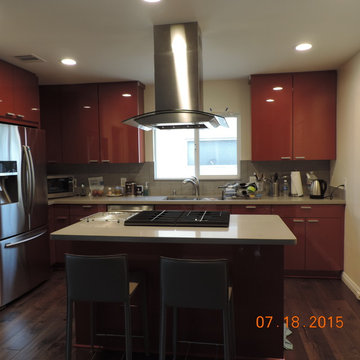
Warm color flat-panel plus beige wall enhance the snug family feeling. Small is not equal to narrow, it is actually super cute! :)
Example of a trendy single-wall medium tone wood floor eat-in kitchen design in Los Angeles with a double-bowl sink, flat-panel cabinets, orange cabinets, quartzite countertops, gray backsplash, matchstick tile backsplash, stainless steel appliances and an island
Example of a trendy single-wall medium tone wood floor eat-in kitchen design in Los Angeles with a double-bowl sink, flat-panel cabinets, orange cabinets, quartzite countertops, gray backsplash, matchstick tile backsplash, stainless steel appliances and an island
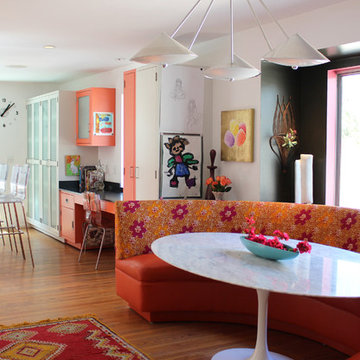
Photo by Marcia Prentice
Trendy eat-in kitchen photo in Los Angeles with flat-panel cabinets and orange cabinets
Trendy eat-in kitchen photo in Los Angeles with flat-panel cabinets and orange cabinets
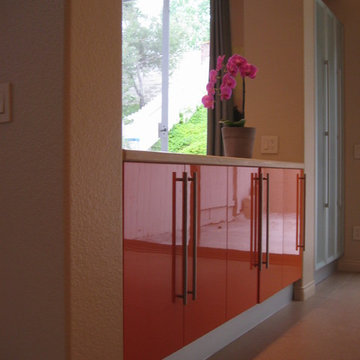
A.Bondarev
Example of a small trendy u-shaped porcelain tile eat-in kitchen design in San Diego with an undermount sink, flat-panel cabinets, orange cabinets, solid surface countertops, beige backsplash, ceramic backsplash and stainless steel appliances
Example of a small trendy u-shaped porcelain tile eat-in kitchen design in San Diego with an undermount sink, flat-panel cabinets, orange cabinets, solid surface countertops, beige backsplash, ceramic backsplash and stainless steel appliances
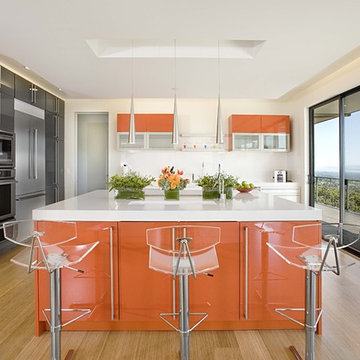
Example of a trendy bamboo floor kitchen design in San Francisco with stainless steel appliances, flat-panel cabinets and orange cabinets
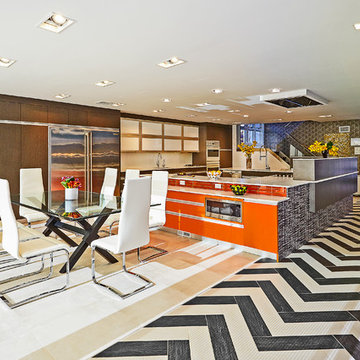
Eat-in kitchen - contemporary eat-in kitchen idea in New York with flat-panel cabinets, orange cabinets, white backsplash, glass sheet backsplash, stainless steel appliances and an island
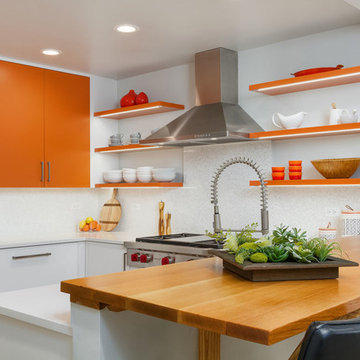
Kitchen - contemporary u-shaped kitchen idea in Chicago with flat-panel cabinets, orange cabinets, wood countertops, white backsplash, stainless steel appliances and a peninsula
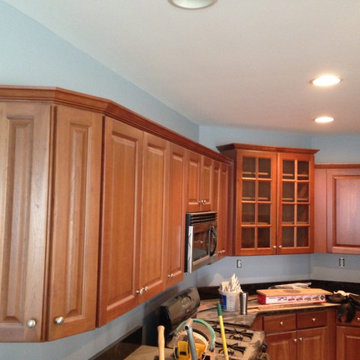
This open-concept penthouse features three separate wings that feel comfortably connected as any home would via main hallways. Just shy of 2,000sqft of interior living space, huge 9ft glass panel doors out onto multiple roof decks. *View from mid-kitchen across primary Great Room.
(Work in Progress)

This open living/dining/kitchen is oriented around the 45 foot long wall of floor-to-ceiling windows overlooking Lake Champlain. A sunken living room is a cozy place to watch the fireplace or enjoy the lake view.
Contemporary Kitchen with Orange Cabinets Ideas
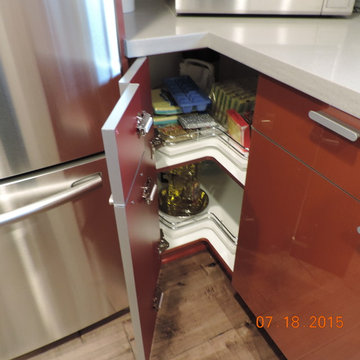
Warm color flat-panel plus beige wall enhance the snug family feeling. Small is not equal to narrow, it is actually super cute! :)
Inspiration for a contemporary single-wall medium tone wood floor eat-in kitchen remodel in Los Angeles with a double-bowl sink, flat-panel cabinets, orange cabinets, quartzite countertops, gray backsplash, matchstick tile backsplash, stainless steel appliances and an island
Inspiration for a contemporary single-wall medium tone wood floor eat-in kitchen remodel in Los Angeles with a double-bowl sink, flat-panel cabinets, orange cabinets, quartzite countertops, gray backsplash, matchstick tile backsplash, stainless steel appliances and an island
5





