Contemporary Kitchen with Stone Slab Backsplash Ideas
Refine by:
Budget
Sort by:Popular Today
161 - 180 of 17,815 photos
Item 1 of 3
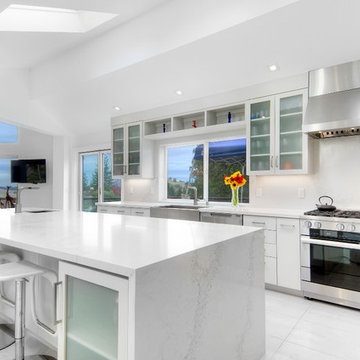
Large trendy galley marble floor enclosed kitchen photo in San Diego with an undermount sink, glass-front cabinets, white cabinets, marble countertops, white backsplash, stone slab backsplash, stainless steel appliances and an island
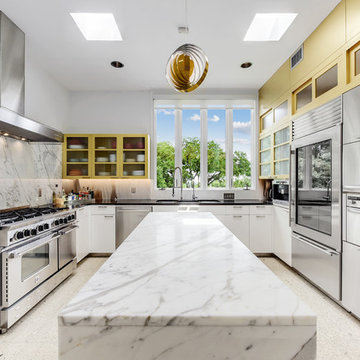
Example of a trendy u-shaped beige floor kitchen design in Austin with an undermount sink, flat-panel cabinets, white cabinets, white backsplash, stone slab backsplash, stainless steel appliances, an island and black countertops
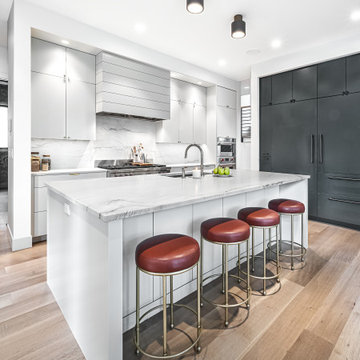
Inspiration for a contemporary light wood floor kitchen remodel in Seattle with an undermount sink, flat-panel cabinets, black cabinets, white backsplash, stone slab backsplash, stainless steel appliances, an island and white countertops
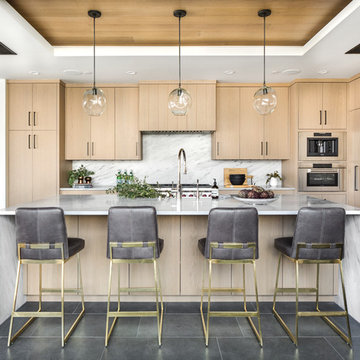
Inspiration for a contemporary gray floor kitchen remodel in Orange County with flat-panel cabinets, light wood cabinets, multicolored backsplash, stone slab backsplash, paneled appliances, an island and white countertops
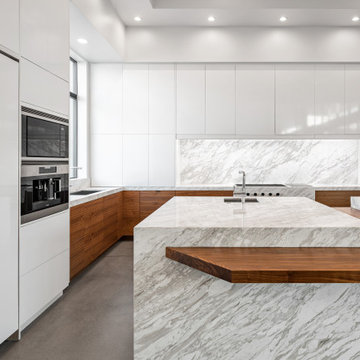
Kitchen - contemporary l-shaped concrete floor and gray floor kitchen idea in Phoenix with an undermount sink, flat-panel cabinets, white cabinets, white backsplash, stone slab backsplash, paneled appliances, an island and white countertops
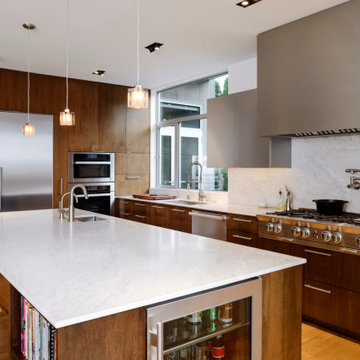
Kitchen - contemporary light wood floor kitchen idea in Seattle with an undermount sink, flat-panel cabinets, dark wood cabinets, white backsplash, stone slab backsplash, stainless steel appliances, an island and white countertops
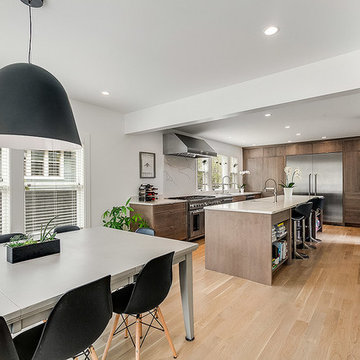
Open concept kitchen - large contemporary l-shaped light wood floor and beige floor open concept kitchen idea in Seattle with an undermount sink, flat-panel cabinets, medium tone wood cabinets, quartz countertops, white backsplash, stone slab backsplash, stainless steel appliances, an island and white countertops
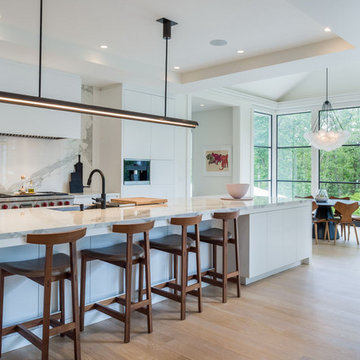
Example of a trendy galley light wood floor and beige floor open concept kitchen design in New York with an undermount sink, flat-panel cabinets, white cabinets, white backsplash, stone slab backsplash, stainless steel appliances, an island and white countertops
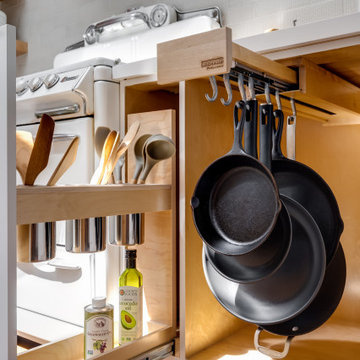
Inspiration for a mid-sized contemporary u-shaped light wood floor and vaulted ceiling eat-in kitchen remodel in Los Angeles with an undermount sink, flat-panel cabinets, white cabinets, quartz countertops, white backsplash, stone slab backsplash, white appliances, two islands and white countertops
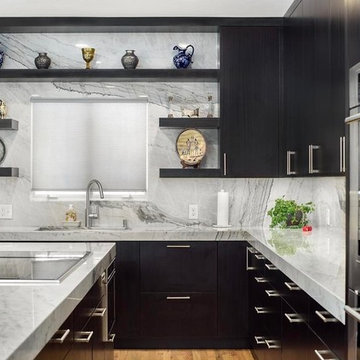
Large trendy l-shaped medium tone wood floor and brown floor eat-in kitchen photo in Salt Lake City with an undermount sink, flat-panel cabinets, brown cabinets, quartzite countertops, white backsplash, stone slab backsplash, paneled appliances and an island

Nestled in the heart of Los Angeles, just south of Beverly Hills, this two story (with basement) contemporary gem boasts large ipe eaves and other wood details, warming the interior and exterior design. The rear indoor-outdoor flow is perfection. An exceptional entertaining oasis in the middle of the city. Photo by Lynn Abesera
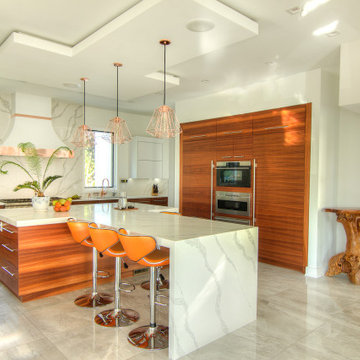
Kitchen - contemporary l-shaped gray floor kitchen idea in New York with an undermount sink, flat-panel cabinets, medium tone wood cabinets, white backsplash, stone slab backsplash, an island and white countertops

Black is the star of this dramatic kitchen with black custom cabinets, lighting and accents.
Example of a huge trendy single-wall medium tone wood floor, brown floor and exposed beam eat-in kitchen design in Indianapolis with an undermount sink, recessed-panel cabinets, black cabinets, quartzite countertops, white backsplash, stone slab backsplash, stainless steel appliances, an island and white countertops
Example of a huge trendy single-wall medium tone wood floor, brown floor and exposed beam eat-in kitchen design in Indianapolis with an undermount sink, recessed-panel cabinets, black cabinets, quartzite countertops, white backsplash, stone slab backsplash, stainless steel appliances, an island and white countertops
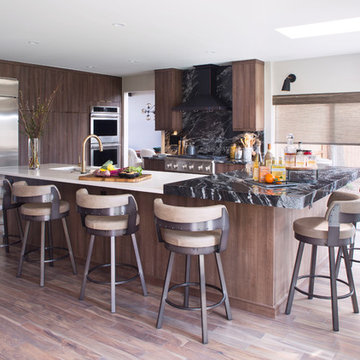
Trendy dark wood floor and brown floor kitchen photo in Denver with an undermount sink, flat-panel cabinets, dark wood cabinets, black backsplash, stone slab backsplash, stainless steel appliances, an island and black countertops
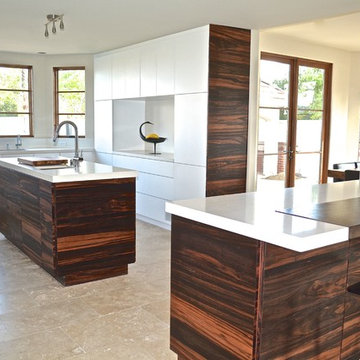
Inspiration for a large contemporary l-shaped travertine floor open concept kitchen remodel in Los Angeles with a double-bowl sink, flat-panel cabinets, dark wood cabinets, quartzite countertops, white backsplash, stone slab backsplash, paneled appliances and two islands
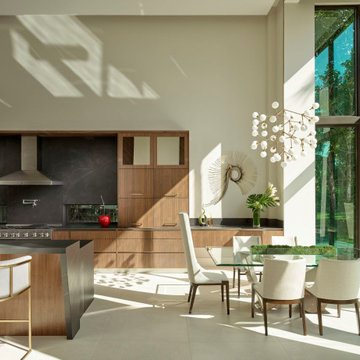
Kitchen - contemporary galley gray floor kitchen idea in Miami with flat-panel cabinets, medium tone wood cabinets, gray backsplash, stone slab backsplash, stainless steel appliances, an island and gray countertops
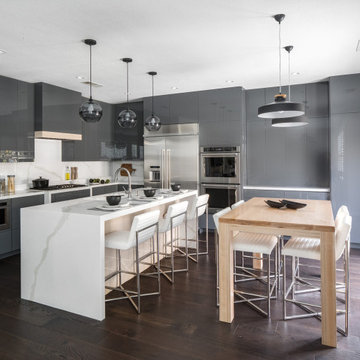
Columbus Square Project featuring Aurea Stone Dinergy waterfall kitchen island, countertops and backsplash. Simplicity, functionality and connection to natural light are indispensable elements to emphasize the elegance of this kitchen.
Design: Three Salt Design Co.
Builder: United Contractors
Photographer: Chad Mellon Photographer
Distributor: Modul Marble
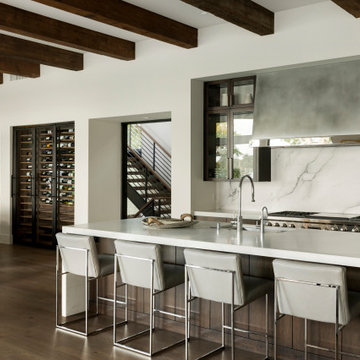
Open concept kitchen - contemporary dark wood floor and brown floor open concept kitchen idea in Minneapolis with an undermount sink, glass-front cabinets, dark wood cabinets, white backsplash, stone slab backsplash, stainless steel appliances, an island and white countertops
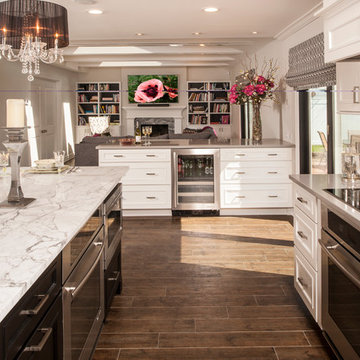
Designed by Five Star Kitchens. We are located @ 210 E. Merrick Rd, Valley Stream, NY 11580. Contact us today at 516-872-2700.
Large trendy l-shaped dark wood floor eat-in kitchen photo in New York with an undermount sink, recessed-panel cabinets, white cabinets, marble countertops, white backsplash, stone slab backsplash, white appliances and an island
Large trendy l-shaped dark wood floor eat-in kitchen photo in New York with an undermount sink, recessed-panel cabinets, white cabinets, marble countertops, white backsplash, stone slab backsplash, white appliances and an island
Contemporary Kitchen with Stone Slab Backsplash Ideas
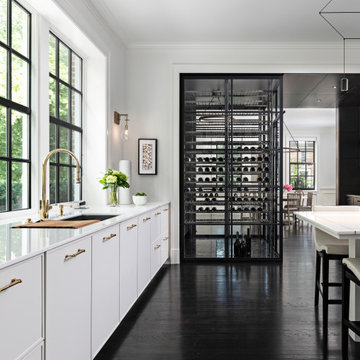
Large trendy galley dark wood floor and brown floor open concept kitchen photo in Detroit with an undermount sink, recessed-panel cabinets, white cabinets, quartzite countertops, white backsplash, stone slab backsplash, white appliances, an island and white countertops
9





