Contemporary Kitchen with Terra-Cotta Backsplash Ideas
Refine by:
Budget
Sort by:Popular Today
181 - 200 of 450 photos
Item 1 of 3
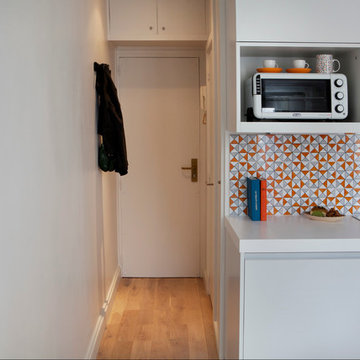
Optimisation d'un espace réduit pouvant accueillir une cuisine compacte mais toute équipée. De nombreux rangements et d'un plan de travail pour la préparation et les repas. Ce plan de travail permet d'ailleurs de séparer l'espace nuit de l'espace jour. By ARCHIWORK / Photos : Cecilia Garroni Parisi
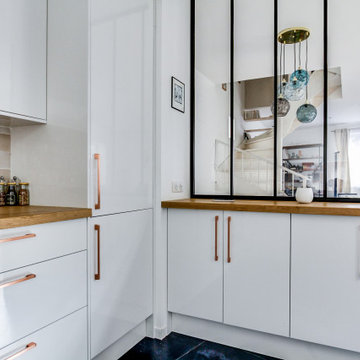
Changement de la cuisine : sol, meubles et crédence
Installation d'une verrière
Eat-in kitchen - large contemporary l-shaped ceramic tile and blue floor eat-in kitchen idea in Paris with a single-bowl sink, beaded inset cabinets, white cabinets, wood countertops, pink backsplash, terra-cotta backsplash, stainless steel appliances and beige countertops
Eat-in kitchen - large contemporary l-shaped ceramic tile and blue floor eat-in kitchen idea in Paris with a single-bowl sink, beaded inset cabinets, white cabinets, wood countertops, pink backsplash, terra-cotta backsplash, stainless steel appliances and beige countertops

Cuisine avec éléments ikea personnalisée avec des zelliges traditionnels cuits au four, des carreaux de ciments anciens chinés par mes soins en Espagne, agrémenté d'un plan de travail conçu sur mesure en bois exotique.
Création d'étagères sur mesure avec le même bois.
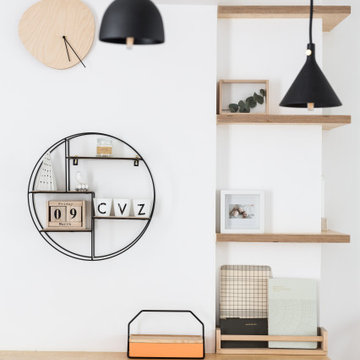
Les chambres de toute la famille ont été pensées pour être le plus ludiques possible. En quête de bien-être, les propriétaire souhaitaient créer un nid propice au repos et conserver une palette de matériaux naturels et des couleurs douces. Un défi relevé avec brio !
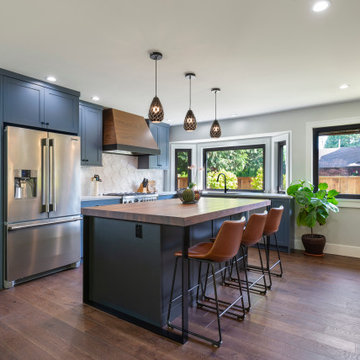
This open concept kitchen was made possible by removing 2 walls that once separated it from the flow of the home. Now a custom walnut butcher block top for the island is an elegant accent to the bold styling of the painted cabinets, and hexagon tile backsplash.
The pendant lighting ties in with the home owner's collection of items from around the world.
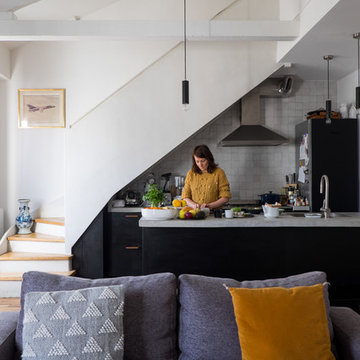
Open concept kitchen - large contemporary galley light wood floor and brown floor open concept kitchen idea in Paris with an undermount sink, beaded inset cabinets, black cabinets, concrete countertops, gray backsplash, terra-cotta backsplash, paneled appliances, an island and gray countertops
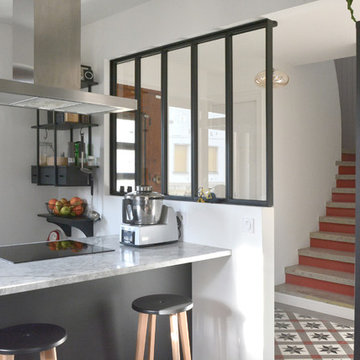
Inspiration for a mid-sized contemporary single-wall cement tile floor and gray floor kitchen remodel in Other with a drop-in sink, beaded inset cabinets, black cabinets, marble countertops, white backsplash, terra-cotta backsplash, black appliances, an island and white countertops
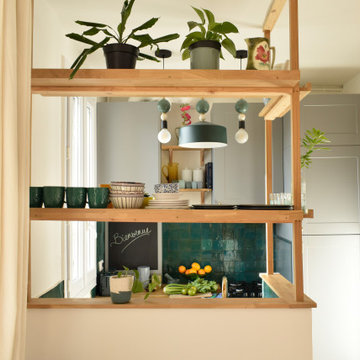
Inspiration for a small contemporary galley kitchen remodel in Paris with wood countertops, green backsplash and terra-cotta backsplash
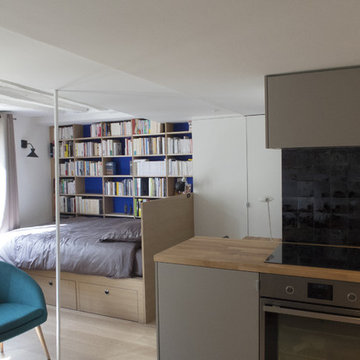
bibliothèque
Open concept kitchen - small contemporary l-shaped light wood floor and beige floor open concept kitchen idea in Paris with a single-bowl sink, beaded inset cabinets, beige cabinets, wood countertops, black backsplash, terra-cotta backsplash, black appliances and no island
Open concept kitchen - small contemporary l-shaped light wood floor and beige floor open concept kitchen idea in Paris with a single-bowl sink, beaded inset cabinets, beige cabinets, wood countertops, black backsplash, terra-cotta backsplash, black appliances and no island
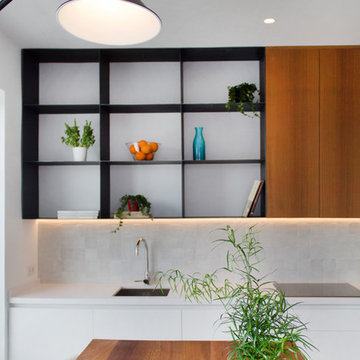
Photographed by Omar MIranda
Open concept kitchen - small contemporary l-shaped open concept kitchen idea in Madrid with an undermount sink, flat-panel cabinets, dark wood cabinets, quartz countertops, beige backsplash, terra-cotta backsplash, black appliances and white countertops
Open concept kitchen - small contemporary l-shaped open concept kitchen idea in Madrid with an undermount sink, flat-panel cabinets, dark wood cabinets, quartz countertops, beige backsplash, terra-cotta backsplash, black appliances and white countertops
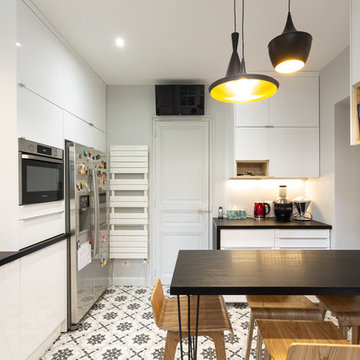
Stéphane Vasco
Inspiration for a mid-sized contemporary galley cement tile floor and gray floor enclosed kitchen remodel in Paris with a double-bowl sink, beaded inset cabinets, white cabinets, laminate countertops, white backsplash, terra-cotta backsplash, stainless steel appliances, no island and black countertops
Inspiration for a mid-sized contemporary galley cement tile floor and gray floor enclosed kitchen remodel in Paris with a double-bowl sink, beaded inset cabinets, white cabinets, laminate countertops, white backsplash, terra-cotta backsplash, stainless steel appliances, no island and black countertops
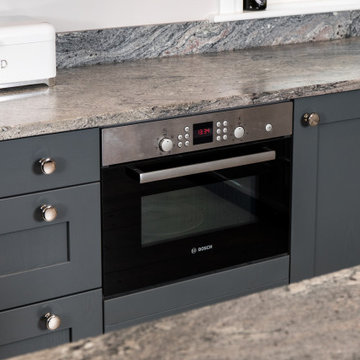
Range: Mornington
Colour: Slate and Porcelain
Worktops: Quartz
Large trendy u-shaped medium tone wood floor and brown floor eat-in kitchen photo in West Midlands with a double-bowl sink, shaker cabinets, gray cabinets, quartzite countertops, white backsplash, terra-cotta backsplash, black appliances, an island and gray countertops
Large trendy u-shaped medium tone wood floor and brown floor eat-in kitchen photo in West Midlands with a double-bowl sink, shaker cabinets, gray cabinets, quartzite countertops, white backsplash, terra-cotta backsplash, black appliances, an island and gray countertops
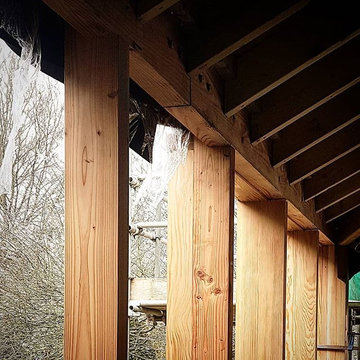
Douglas fir timber-framed extension to 1800s cottage in award-winning gardens in an area of outstanding natural beauty.
Inspiration for a mid-sized contemporary u-shaped medium tone wood floor and brown floor eat-in kitchen remodel in Wiltshire with an integrated sink, flat-panel cabinets, gray cabinets, laminate countertops, gray backsplash, terra-cotta backsplash, stainless steel appliances, an island and gray countertops
Inspiration for a mid-sized contemporary u-shaped medium tone wood floor and brown floor eat-in kitchen remodel in Wiltshire with an integrated sink, flat-panel cabinets, gray cabinets, laminate countertops, gray backsplash, terra-cotta backsplash, stainless steel appliances, an island and gray countertops
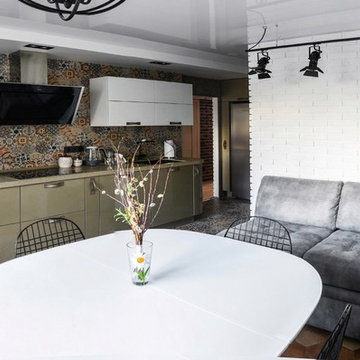
Inspiration for a small contemporary single-wall terra-cotta tile and multicolored floor eat-in kitchen remodel in Moscow with an undermount sink, flat-panel cabinets, beige cabinets, solid surface countertops, multicolored backsplash, terra-cotta backsplash and black appliances
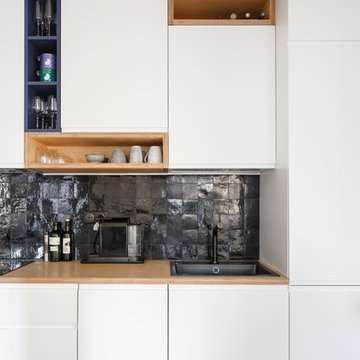
Inspiration for a small contemporary single-wall cement tile floor and black floor open concept kitchen remodel in Paris with a single-bowl sink, flat-panel cabinets, white cabinets, wood countertops, black backsplash, terra-cotta backsplash, stainless steel appliances, no island and beige countertops
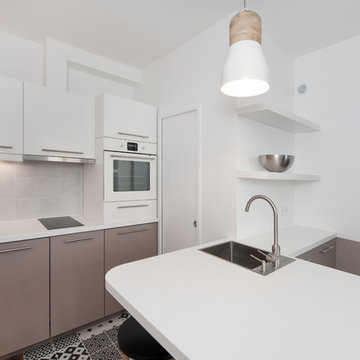
Mid-sized trendy galley ceramic tile and black floor open concept kitchen photo in Paris with gray cabinets, white backsplash, terra-cotta backsplash, white appliances, an island and white countertops
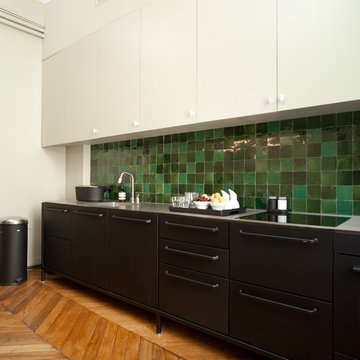
NATOMA
Example of a mid-sized trendy single-wall medium tone wood floor and brown floor enclosed kitchen design in Paris with an integrated sink, flat-panel cabinets, beige cabinets, green backsplash, terra-cotta backsplash and no island
Example of a mid-sized trendy single-wall medium tone wood floor and brown floor enclosed kitchen design in Paris with an integrated sink, flat-panel cabinets, beige cabinets, green backsplash, terra-cotta backsplash and no island
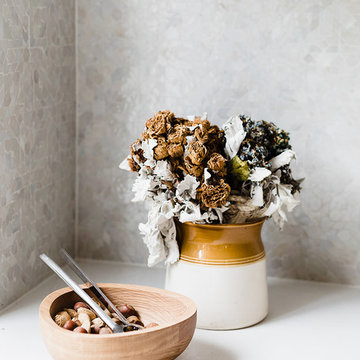
Kitchen by Australian Interior Design Firm, Studio Ezra. Featuring ZEL031 as a kitchen splashback.
Kitchen - contemporary kitchen idea in Melbourne with white backsplash and terra-cotta backsplash
Kitchen - contemporary kitchen idea in Melbourne with white backsplash and terra-cotta backsplash
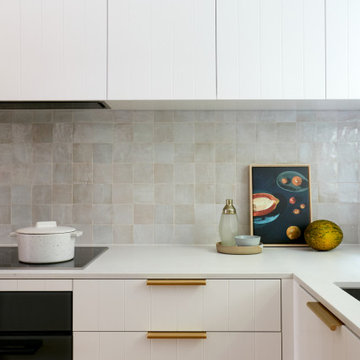
Kitchen - small contemporary l-shaped kitchen idea in Sydney with white cabinets, quartz countertops, white backsplash, terra-cotta backsplash and white countertops
Contemporary Kitchen with Terra-Cotta Backsplash Ideas
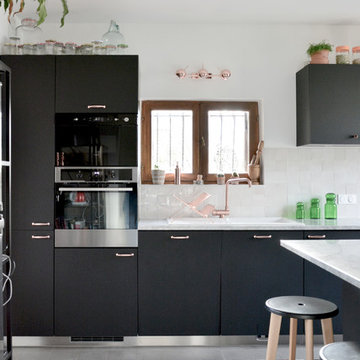
Example of a mid-sized trendy single-wall cement tile floor and gray floor kitchen design in Other with a drop-in sink, beaded inset cabinets, black cabinets, marble countertops, white backsplash, terra-cotta backsplash, black appliances, an island and white countertops
10





