Contemporary Kitchen with Terra-Cotta Backsplash Ideas
Refine by:
Budget
Sort by:Popular Today
121 - 140 of 447 photos
Item 1 of 3
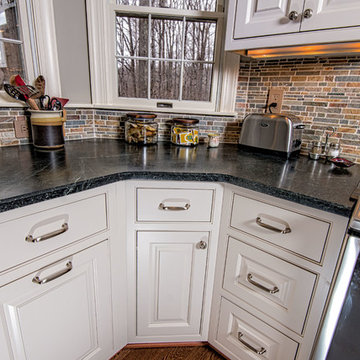
If you're like most people, you've probably spent a lot of time in a kitchen. Kitchens can be magical places, especially when they're built or remodeled properly. This kitchen boasts open spaces and lots of light. All of the windows in the space make the room feel expansive and bright. The dark soapstone countertops give a bit of necessary contrast to an otherwise very bright room. The island in the center of the kitchen breaks the space up nicely and allows for company in the kitchen. A multi-color terracotta tiled back splash and red oak hardwood floors give this kitchen just the touch of warmth that it needs to pull everything together!
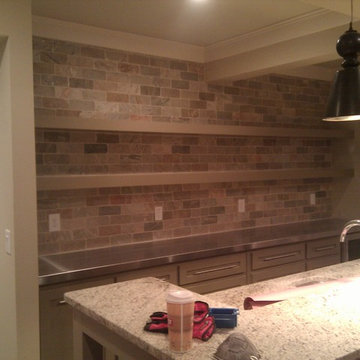
Example of a small trendy galley enclosed kitchen design in Atlanta with an undermount sink, recessed-panel cabinets, brown cabinets, granite countertops, multicolored backsplash, terra-cotta backsplash, stainless steel appliances and no island
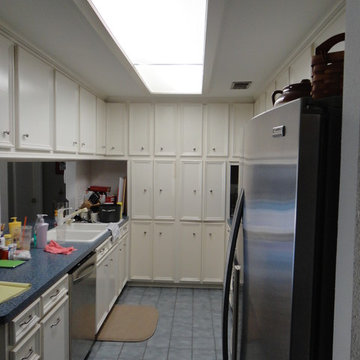
Xtreme Renovations just completed a Total Kitchen Renovation Project for our clients in the Westbury Area. Our clients envisioned transforming their closed in Kitchen to a functional open space that flowed into the Living Area to provide a much large feel to the main Living area. This renovation project required removing a set of upper cabinetry along with a load bearing support post. To provide the wide open ‘feel’ our clients desired, a new support beam was install between the Kitchen and Living area. All Kitchen existing cabinets were refaced to a shaker style and painted white. Two additional custom built cabinets were added to the back Cabinetry for additional storage space as well as adding a hidden trash receptacle drawer. To add functionality to the new cabinets, full extension soft closing drawer glides were install with European soft closing hedges on the new cabinet doors. The project also included installing new Absolute Black Granite with Travertine subway Tile backsplash. New Travertine tile flooring was also installed on a Versailles pattern from the front entryway into the Kitchen and walkway to the Master Bedroom. To add a touch of class and the ‘Wow Factored’ that our clients deserved and Xtreme Renovations is known for, upgraded LED recessed lighting along with over countertop Pendulum lighting as well as under cabinet lighting on dimmers created a ambiance that is inviting and soothing to the eye. Many other electrical upgrades were provided as well as install a stainless Farm Sink. Drywall repair and repainting areas affected by the renovation topped of this remarkable transformation.
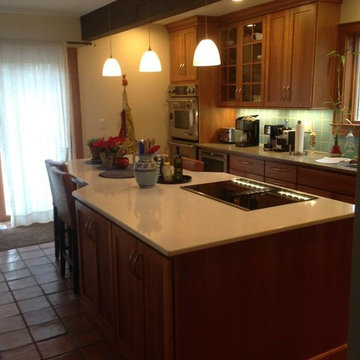
Example of a mid-sized trendy single-wall terra-cotta tile and red floor eat-in kitchen design in New York with a double-bowl sink, shaker cabinets, brown cabinets, quartz countertops, green backsplash, terra-cotta backsplash, stainless steel appliances and an island
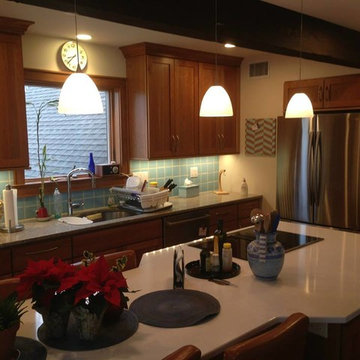
Mid-sized trendy single-wall terra-cotta tile and red floor eat-in kitchen photo in New York with a single-bowl sink, shaker cabinets, dark wood cabinets, quartz countertops, green backsplash, terra-cotta backsplash, stainless steel appliances and an island
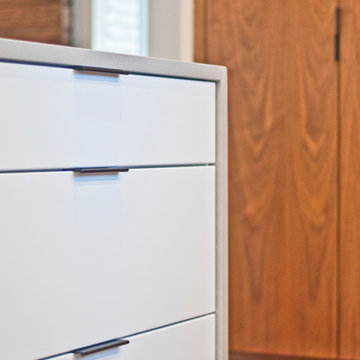
Designed by Victoria Highfill. Photography by Melissa M Mills
Inspiration for a large contemporary galley medium tone wood floor and brown floor enclosed kitchen remodel in Nashville with an undermount sink, flat-panel cabinets, white cabinets, quartz countertops, blue backsplash, terra-cotta backsplash, stainless steel appliances, a peninsula and beige countertops
Inspiration for a large contemporary galley medium tone wood floor and brown floor enclosed kitchen remodel in Nashville with an undermount sink, flat-panel cabinets, white cabinets, quartz countertops, blue backsplash, terra-cotta backsplash, stainless steel appliances, a peninsula and beige countertops

We love our coffee area by the sink. Open shelves provide function as well as visual openness.
Mid-sized trendy galley linoleum floor enclosed kitchen photo in Columbus with a single-bowl sink, flat-panel cabinets, medium tone wood cabinets, solid surface countertops, white backsplash, terra-cotta backsplash and stainless steel appliances
Mid-sized trendy galley linoleum floor enclosed kitchen photo in Columbus with a single-bowl sink, flat-panel cabinets, medium tone wood cabinets, solid surface countertops, white backsplash, terra-cotta backsplash and stainless steel appliances
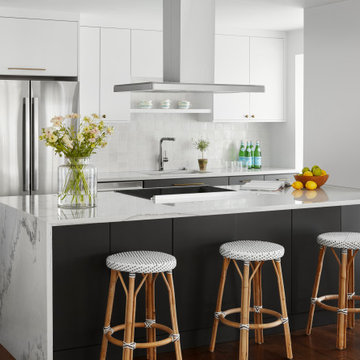
This project was a complete gut renovation of our client's gold coast condo in Chicago, IL. We opened up and renovated the kitchen, living dining room, entry and master bathroom
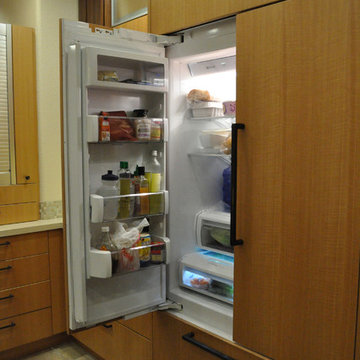
The worldly style of this inventive space draws inspiration from Latin American design. Warm wood tones, a custom copper hood, and hand painted Mexican tiles complement the clients Latin American artwork. The Crystal frameless cabinetry is in a black walnut shaker style and natural anigre flat panel door. The dynamic curved shape of the island is mimicked in the granite eating bar and curved shelves of the message/organization center.
Photo Credit: Nar Fine Carpentry, Inc.
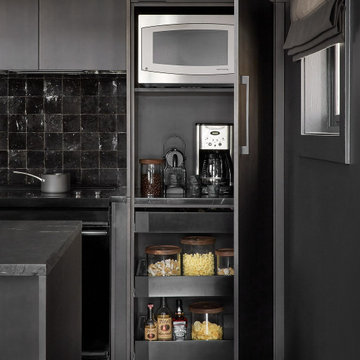
Open concept kitchen - mid-sized contemporary single-wall dark wood floor open concept kitchen idea in Chicago with an undermount sink, flat-panel cabinets, dark wood cabinets, quartzite countertops, black backsplash, terra-cotta backsplash, paneled appliances, an island and black countertops

Photo: Joyelle West
Inspiration for a mid-sized contemporary l-shaped dark wood floor and brown floor eat-in kitchen remodel in Boston with blue cabinets, terra-cotta backsplash, an island, an undermount sink, multicolored backsplash, stainless steel appliances, quartz countertops and raised-panel cabinets
Inspiration for a mid-sized contemporary l-shaped dark wood floor and brown floor eat-in kitchen remodel in Boston with blue cabinets, terra-cotta backsplash, an island, an undermount sink, multicolored backsplash, stainless steel appliances, quartz countertops and raised-panel cabinets

Rather than cutting off the lighter part of the wood as is typically done, we used the sapwood of walnut as a natural design element in the custom kitchen cabinets. Brass hardware, and a detail that shows off beautiful dovetail joinery both highlight the beauty of the wood.
Photography by Meredith Heuer
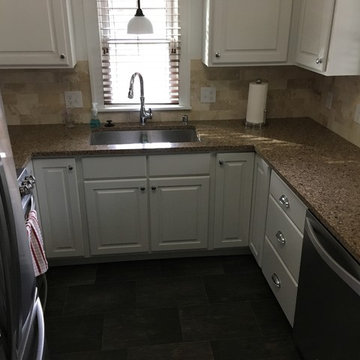
Upgrades included Silestone countertops in Sienna Ridge, a Travertine backsplash, stainless steel appliances and sink, and SeasonGuard windows.
Mid-sized trendy vinyl floor and brown floor enclosed kitchen photo in Minneapolis with a drop-in sink, flat-panel cabinets, white cabinets, quartz countertops, brown backsplash, terra-cotta backsplash, stainless steel appliances and no island
Mid-sized trendy vinyl floor and brown floor enclosed kitchen photo in Minneapolis with a drop-in sink, flat-panel cabinets, white cabinets, quartz countertops, brown backsplash, terra-cotta backsplash, stainless steel appliances and no island
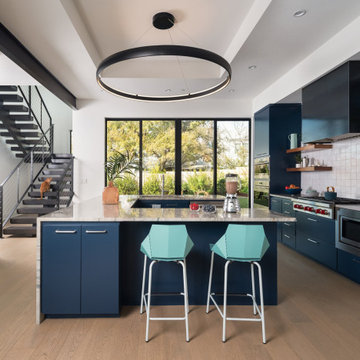
Open concept kitchen - large contemporary u-shaped light wood floor and tray ceiling open concept kitchen idea in Austin with an undermount sink, flat-panel cabinets, blue cabinets, quartzite countertops, white backsplash, terra-cotta backsplash, stainless steel appliances, an island and gray countertops
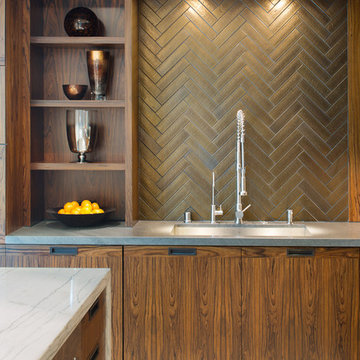
Design By- Jules Wilson I.D,
Photo Taken By- Brady Architectural Photography
Inspiration for a mid-sized contemporary l-shaped marble floor eat-in kitchen remodel in San Diego with an undermount sink, flat-panel cabinets, dark wood cabinets, marble countertops, brown backsplash, terra-cotta backsplash, paneled appliances and an island
Inspiration for a mid-sized contemporary l-shaped marble floor eat-in kitchen remodel in San Diego with an undermount sink, flat-panel cabinets, dark wood cabinets, marble countertops, brown backsplash, terra-cotta backsplash, paneled appliances and an island
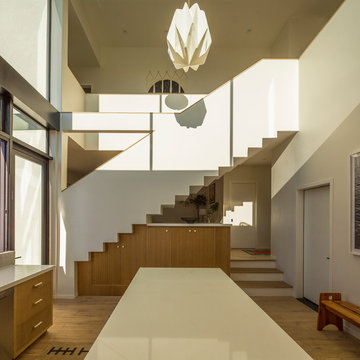
Brian Thomas Jones
Open concept kitchen - large contemporary u-shaped medium tone wood floor open concept kitchen idea in Los Angeles with a farmhouse sink, recessed-panel cabinets, medium tone wood cabinets, quartz countertops, white backsplash, terra-cotta backsplash, stainless steel appliances, an island and white countertops
Open concept kitchen - large contemporary u-shaped medium tone wood floor open concept kitchen idea in Los Angeles with a farmhouse sink, recessed-panel cabinets, medium tone wood cabinets, quartz countertops, white backsplash, terra-cotta backsplash, stainless steel appliances, an island and white countertops
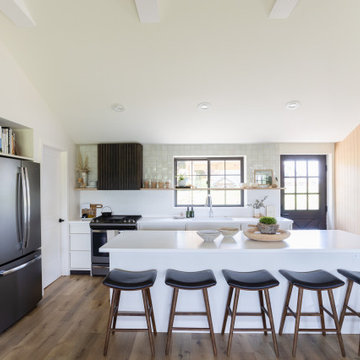
White Modern Kitchen with open shelving.
Inspiration for a small contemporary single-wall light wood floor and vaulted ceiling eat-in kitchen remodel in Cleveland with an undermount sink, flat-panel cabinets, white cabinets, solid surface countertops, white backsplash, terra-cotta backsplash, stainless steel appliances, an island and white countertops
Inspiration for a small contemporary single-wall light wood floor and vaulted ceiling eat-in kitchen remodel in Cleveland with an undermount sink, flat-panel cabinets, white cabinets, solid surface countertops, white backsplash, terra-cotta backsplash, stainless steel appliances, an island and white countertops

Inspiration for a contemporary l-shaped medium tone wood floor, brown floor and vaulted ceiling kitchen remodel in Melbourne with flat-panel cabinets, black cabinets, concrete countertops, terra-cotta backsplash, black appliances, an island, black countertops, an undermount sink and multicolored backsplash
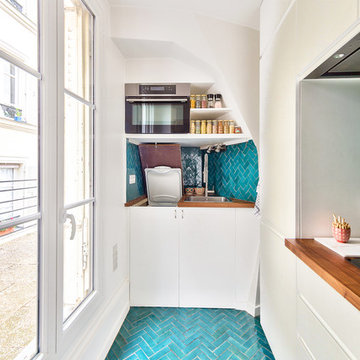
La superbe cuisine, qui fut très compliquée à réaliser. Vous ne le soupçonnez pas, mais derrière cette crédence, une partie amovible cache le ballon d'eau chaude. Et SURPRISE : le lave-linge est intégré sous le plan de travail qui se soulève et se fixe! Ingénieux, non?
Beaucoup d'ajustements et de sur-mesure à cause de ce mur en pente que nous ne pouvions pas toucher.
Mais surtout le clou du spectacle: ces magnifiques carreaux zelliges bleu pétrole, assortis à un plan de travail en bois exotique, qui rappellent le bleu du salon.
https://www.nevainteriordesign.com
http://www.cotemaison.fr/loft-appartement/diaporama/appartement-paris-9-avant-apres-d-un-33-m2-pour-un-couple_30796.html
https://www.houzz.fr/ideabooks/114511574/list/visite-privee-exotic-attitude-pour-un-33-m%C2%B2-parisien
Contemporary Kitchen with Terra-Cotta Backsplash Ideas
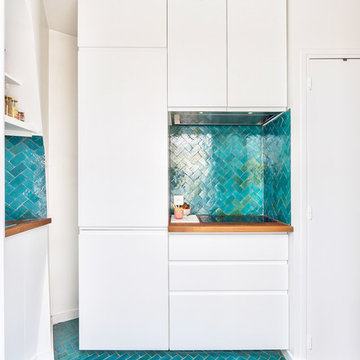
La superbe cuisine, qui fut très compliquée à réaliser.
Beaucoup d'ajustements et de sur-mesure à cause de ce mur en pente que nous ne pouvions pas toucher.
Mais surtout le clou du spectacle: ces magnifiques carreaux zelliges bleu pétrole, assortis à un plan de travail en bois exotique, qui rappellent le bleu du salon.
https://www.nevainteriordesign.com
http://www.cotemaison.fr/loft-appartement/diaporama/appartement-paris-9-avant-apres-d-un-33-m2-pour-un-couple_30796.html
https://www.houzz.fr/ideabooks/114511574/list/visite-privee-exotic-attitude-pour-un-33-m%C2%B2-parisien
7





