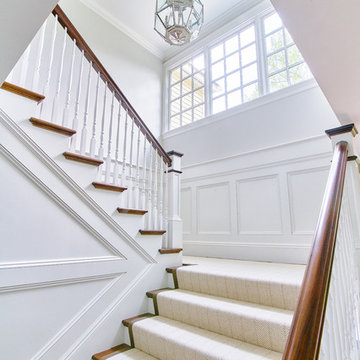Contemporary L-Shaped Staircase Ideas
Sort by:Popular Today
41 - 60 of 4,813 photos
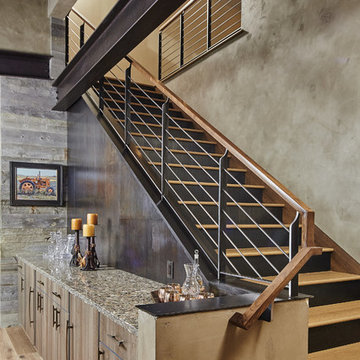
Ryan Day Thompson
Staircase - mid-sized contemporary wooden l-shaped staircase idea in Other with metal risers
Staircase - mid-sized contemporary wooden l-shaped staircase idea in Other with metal risers
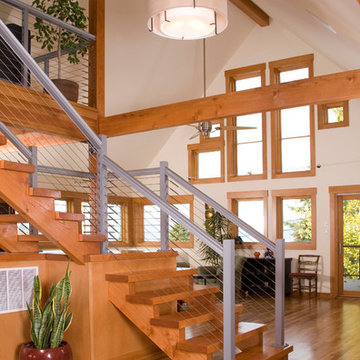
Contractor: Gary Howe Construction Photography: Roger Turk
Trendy wooden l-shaped staircase photo in Seattle with wooden risers
Trendy wooden l-shaped staircase photo in Seattle with wooden risers
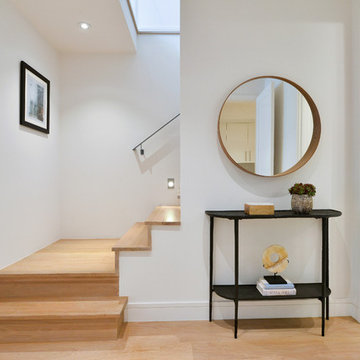
Staircase - mid-sized contemporary wooden l-shaped metal railing staircase idea in San Francisco with wooden risers
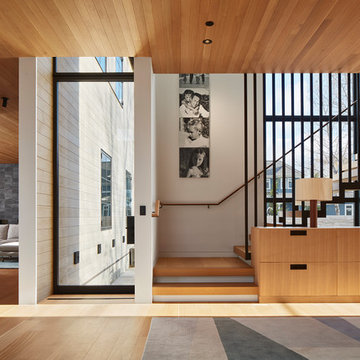
Steve Hall - Hall + Merrick Photographers
Inspiration for a contemporary wooden l-shaped metal railing staircase remodel in Chicago with wooden risers
Inspiration for a contemporary wooden l-shaped metal railing staircase remodel in Chicago with wooden risers
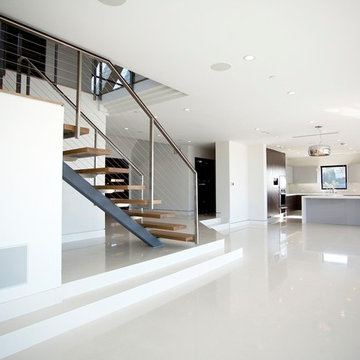
Porcelain Floor Tile from Imperial Tile & Stone
Designed by SharpLife Designs
Staircase - huge contemporary wooden l-shaped open and cable railing staircase idea in Los Angeles
Staircase - huge contemporary wooden l-shaped open and cable railing staircase idea in Los Angeles
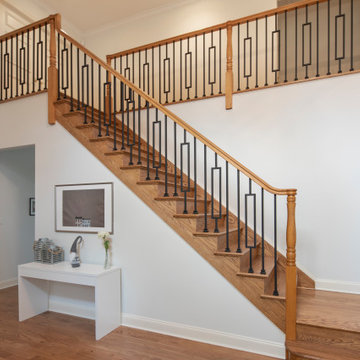
Small trendy wooden l-shaped metal railing staircase photo in New York with wooden risers
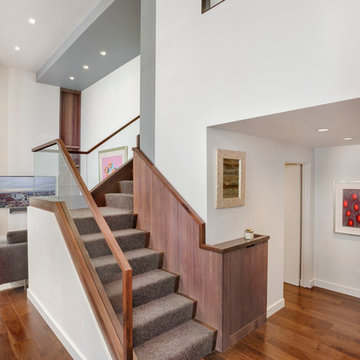
David Joseph
Staircase - mid-sized contemporary wooden l-shaped staircase idea in New York with wooden risers
Staircase - mid-sized contemporary wooden l-shaped staircase idea in New York with wooden risers
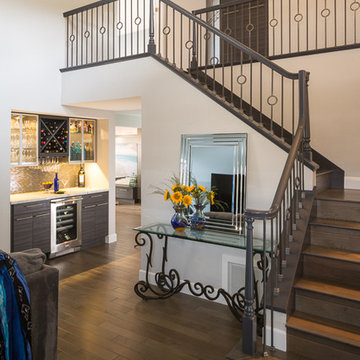
Example of a mid-sized trendy wooden l-shaped staircase design in San Francisco with wooden risers
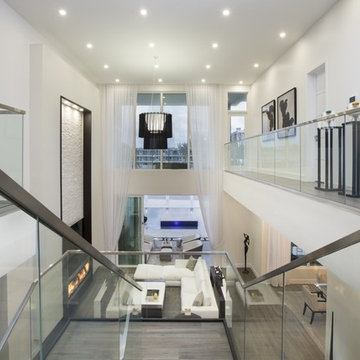
Located in the stunning Intracoastal Waterway of Fort Lauderdale, this spacious 5,874 square foot residence boasts six bedrooms and seven bathrooms. BRITTO CHARETTE capitalized on the home’s 24-foot ceilings in the common areas and the views from the wraparound balconies to create a feeling of openness and tranquility
Photographer: Alexia Fodere
Modern interior decorators, Modern interior decorator, Contemporary Interior Designers, Contemporary Interior Designer, Interior design decorators, Interior design decorator, Interior Decoration and Design, Black Interior Designers, Black Interior Designer
Interior designer, Interior designers, Interior design decorators, Interior design decorator, Home interior designers, Home interior designer, Interior design companies, interior decorators, Interior decorator, Decorators, Decorator, Miami Decorators, Miami Decorator, Decorators, Miami Decorator, Miami Interior Design Firm, Interior Design Firms, Interior Designer Firm, Interior Designer Firms, Interior design, Interior designs, home decorators, Ocean front, Luxury home in Miami Beach, Living Room, master bedroom, master bathroom, powder room, Miami, Miami Interior Designers, Miami Interior Designer, Interior Designers Miami, Interior Designer Miami, Modern Interior Designers, Modern Interior Designer, Interior decorating Miami
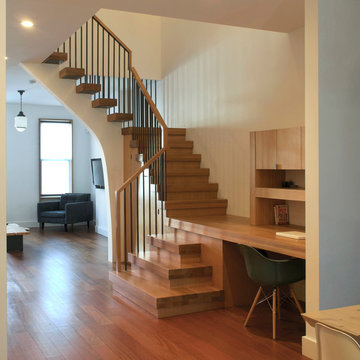
Conversion of a 3-family, wood-frame townhouse to 2-family occupancy. An owner’s duplex was created in the lower portion of the building by combining two existing floorthrough apartments. The center of the project is a double-height stair hall featuring a bridge connecting the two upper-level bedrooms. Natural light is pulled deep into the center of the building down to the 1st floor through the use of an existing vestigial light shaft, which bypasses the 3rd floor rental unit.
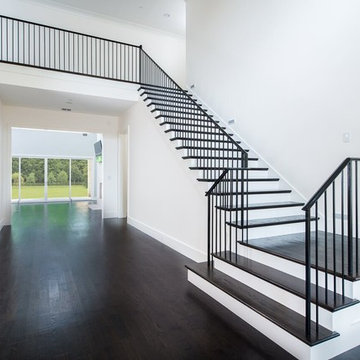
Example of a large trendy wooden l-shaped staircase design in Dallas with painted risers
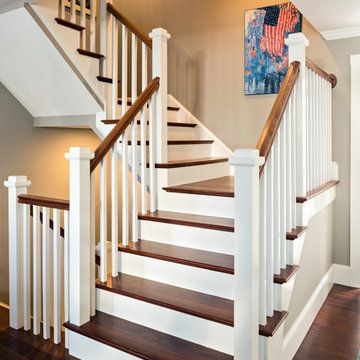
Beautiful Cape Cod home with commanding views of the Bay, mahogany floors, 2 suites, 3 floors, open floor plan, 3rd floor deck, screened porch, designed and built by REEF Custom Homes. Photos by Dan Cutrona, staging by Pastiche.
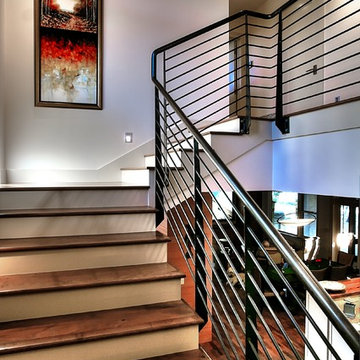
Alan Barley, AIA
This soft hill country contemporary family home is nestled in a surrounding live oak sanctuary in Spicewood, Texas. A screened-in porch creates a relaxing and welcoming environment while the large windows flood the house with natural lighting. The large overhangs keep the hot Texas heat at bay. Energy efficient appliances and site specific open house plan allows for a spacious home while taking advantage of the prevailing breezes which decreases energy consumption.
screened in porch, austin luxury home, austin custom home, barleypfeiffer architecture, barleypfeiffer, wood floors, sustainable design, soft hill contemporary, sleek design, pro work, modern, low voc paint, live oaks sanctuary, live oaks, interiors and consulting, house ideas, home planning, 5 star energy, hill country, high performance homes, green building, fun design, 5 star applance, find a pro, family home, elegance, efficient, custom-made, comprehensive sustainable architects, barley & pfeiffer architects,
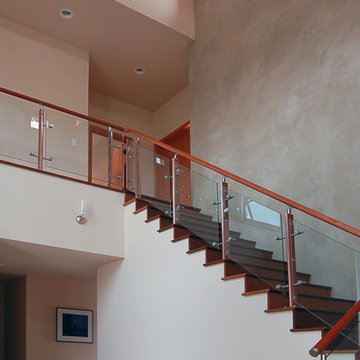
The entry "lantern" is 27ft high.
Example of a mid-sized trendy wooden l-shaped staircase design in San Francisco with wooden risers
Example of a mid-sized trendy wooden l-shaped staircase design in San Francisco with wooden risers
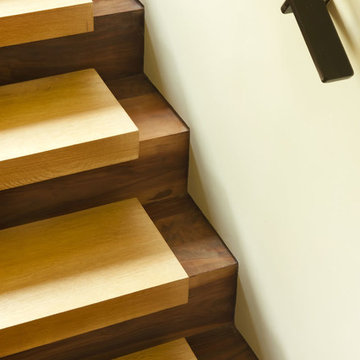
Phillip Spears Photographer
Example of a large trendy wooden l-shaped staircase design in Atlanta with wooden risers
Example of a large trendy wooden l-shaped staircase design in Atlanta with wooden risers
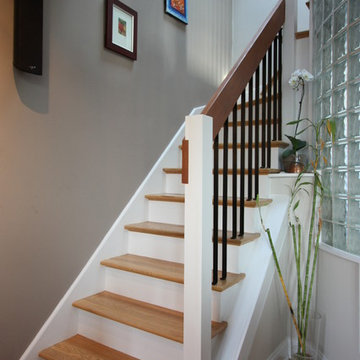
Stairway
Example of a mid-sized trendy wooden l-shaped staircase design in Chicago with painted risers
Example of a mid-sized trendy wooden l-shaped staircase design in Chicago with painted risers
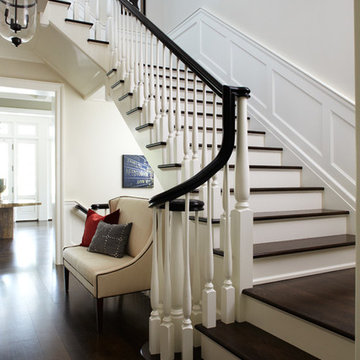
Staircase - large contemporary wooden l-shaped wood railing staircase idea in Chicago with wooden risers
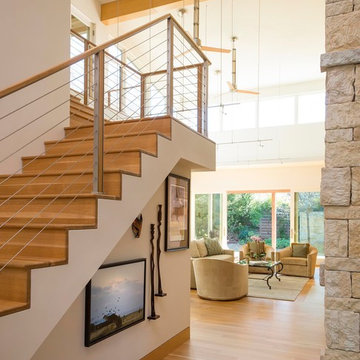
Peering into the home from main entry . View of stairs leading upstairs to the master bedroom or the other view into the main living area. High ceilings, large glass windows & sliding doors bring outside in . Muted colors of fabrics blend to make for an enjoyable relaxing space.
Photo by Dan Piassic
Contemporary L-Shaped Staircase Ideas
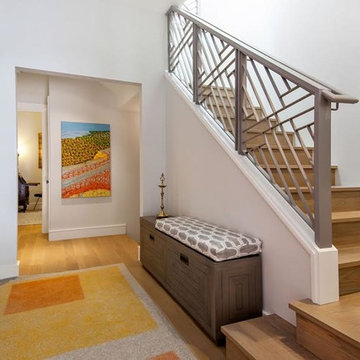
Large trendy wooden l-shaped metal railing staircase photo in San Francisco with wooden risers
3






