Contemporary L-Shaped Staircase Ideas
Refine by:
Budget
Sort by:Popular Today
81 - 100 of 4,818 photos
Item 1 of 3
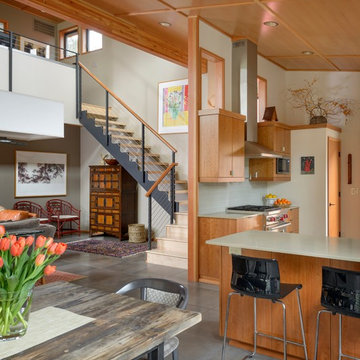
Contemporary stair well, light and open in a small efficient house.
Staircase - contemporary wooden l-shaped open staircase idea in Seattle
Staircase - contemporary wooden l-shaped open staircase idea in Seattle
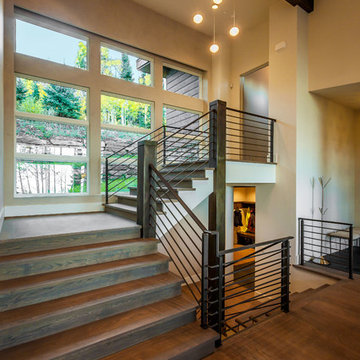
Staircase - mid-sized contemporary wooden l-shaped staircase idea in Salt Lake City with wooden risers
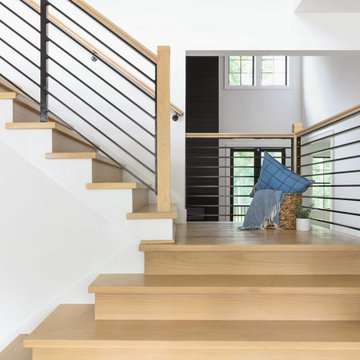
This modern farmhouse in Vienna showcases our studio’s signature style of uniting California-cool style with Midwestern traditional. Double islands in the kitchen offer loads of counter space and can function as dining and workstations. The black-and-white palette lends a modern vibe to the setup. A sleek bar adjacent to the kitchen flaunts open shelves and wooden cabinetry that allows for stylish entertaining. While warmer hues are used in the living areas and kitchen, the bathrooms are a picture of tranquility with colorful cabinetry and a calming ambiance created with elegant fixtures and decor.
---
Project designed by Vienna interior design studio Amy Peltier Interior Design & Home. They serve Mclean, Vienna, Bethesda, DC, Potomac, Great Falls, Chevy Chase, Rockville, Oakton, Alexandria, and the surrounding area.
For more about Amy Peltier Interior Design & Home, click here: https://peltierinteriors.com/
To learn more about this project, click here:
https://peltierinteriors.com/portfolio/modern-elegant-farmhouse-interior-design-vienna/
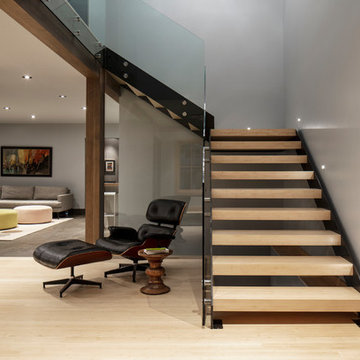
photo: Mark Weinberg
Huge trendy wooden l-shaped open and glass railing staircase photo in Salt Lake City
Huge trendy wooden l-shaped open and glass railing staircase photo in Salt Lake City
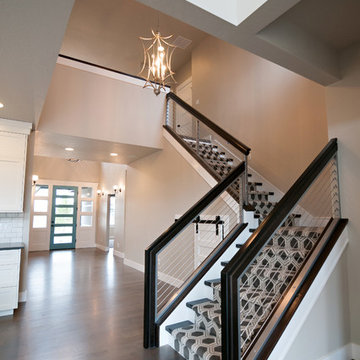
Jolene Grizzle
Inspiration for a large contemporary carpeted l-shaped staircase remodel in Boise with carpeted risers
Inspiration for a large contemporary carpeted l-shaped staircase remodel in Boise with carpeted risers
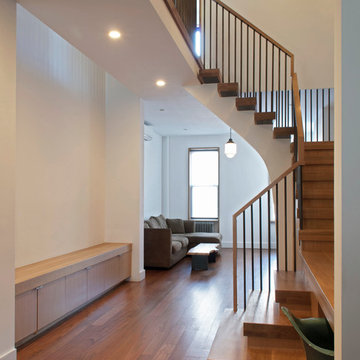
Conversion of a 3-family, wood-frame townhouse to 2-family occupancy. An owner’s duplex was created in the lower portion of the building by combining two existing floorthrough apartments. The center of the project is a double-height stair hall featuring a bridge connecting the two upper-level bedrooms. Natural light is pulled deep into the center of the building down to the 1st floor through the use of an existing vestigial light shaft, which bypasses the 3rd floor rental unit.
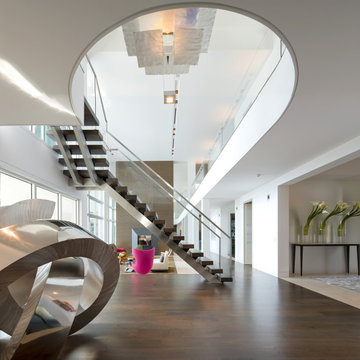
For the living area, designer Michael Wolk created a staircase with open risers and wood treads, removed most of the columns and crafted a two-sided fireplace.
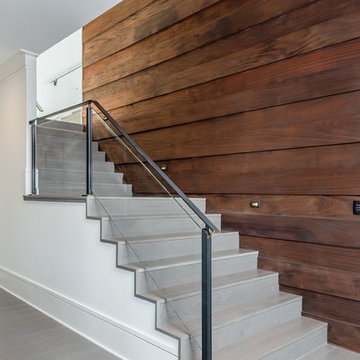
Built by Award Winning, Certified Luxury Custom Home Builder SHELTER Custom-Built Living.
Interior Details and Design- SHELTER Custom-Built Living Build-Design team. .
Architect- DLB Custom Home Design INC..
Interior Decorator- Hollis Erickson Design.
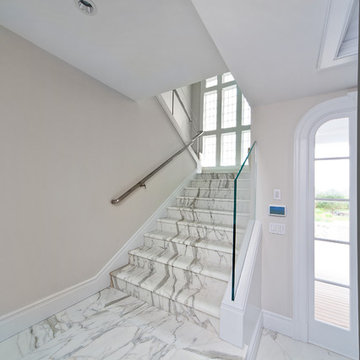
Beach house in Hamptons NY featuring custom frameless shower doors and glass railings throughout.
Trendy l-shaped staircase photo in New York
Trendy l-shaped staircase photo in New York
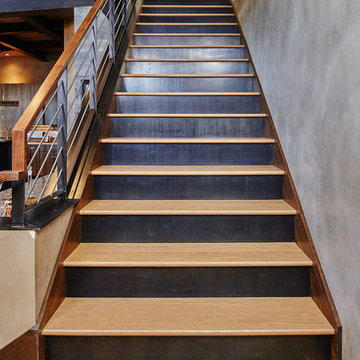
Ryan Day Thompson
Mid-sized trendy wooden l-shaped staircase photo in Other with metal risers
Mid-sized trendy wooden l-shaped staircase photo in Other with metal risers
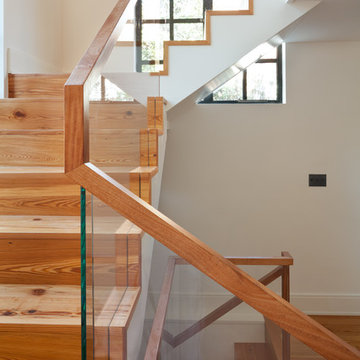
Example of a mid-sized trendy wooden l-shaped glass railing staircase design in DC Metro with wooden risers
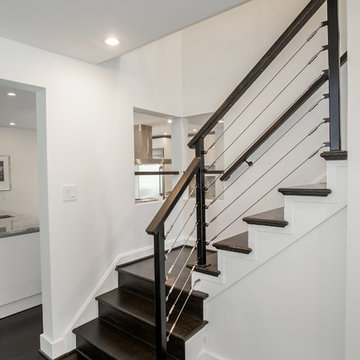
Contractor: Superior Home Services | Photographic Credits: Marlon Crutchfield
Mid-sized trendy wooden l-shaped staircase photo in DC Metro with wooden risers
Mid-sized trendy wooden l-shaped staircase photo in DC Metro with wooden risers
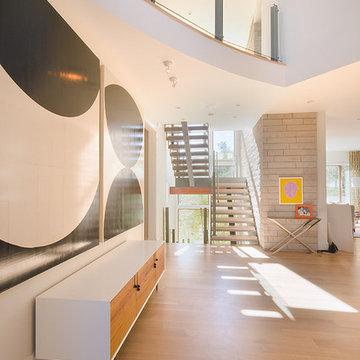
Large trendy wooden l-shaped open and mixed material railing staircase photo in Denver
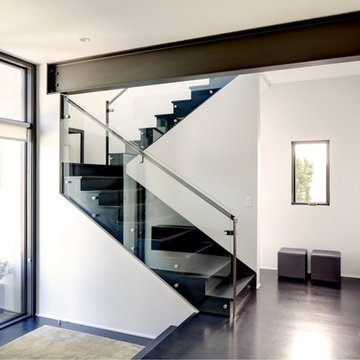
Alex Hayden Photography http://alexhayden.com/
Inspiration for a contemporary l-shaped staircase remodel in Seattle
Inspiration for a contemporary l-shaped staircase remodel in Seattle
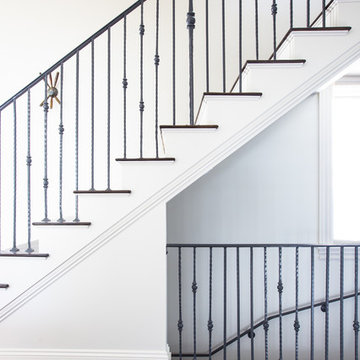
Hunter Holder
Inspiration for a large contemporary wooden l-shaped staircase remodel in New Orleans with wooden risers
Inspiration for a large contemporary wooden l-shaped staircase remodel in New Orleans with wooden risers
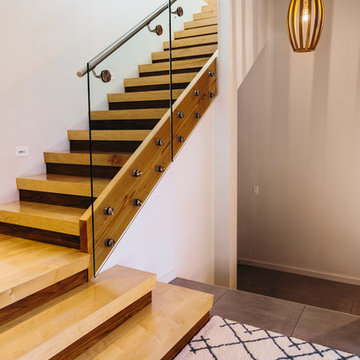
Example of a mid-sized trendy wooden l-shaped staircase design in Other with wooden risers

Example of a large trendy wooden l-shaped metal railing staircase design in Chicago with wooden risers
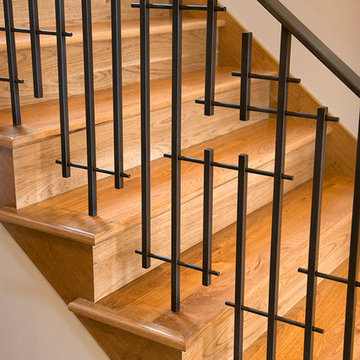
Custom metal railing system with unique geometric shapes to add visual interest. Detail shot showing craftsmanship, and excellent fit and installation.
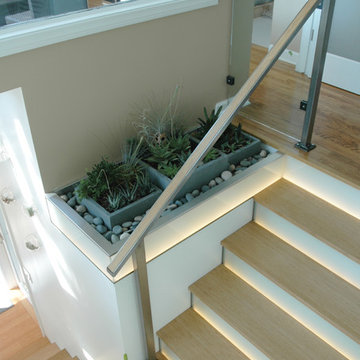
Zen garden in staircase.
Inspiration for a contemporary wooden l-shaped staircase remodel in Santa Barbara with glass risers
Inspiration for a contemporary wooden l-shaped staircase remodel in Santa Barbara with glass risers
Contemporary L-Shaped Staircase Ideas
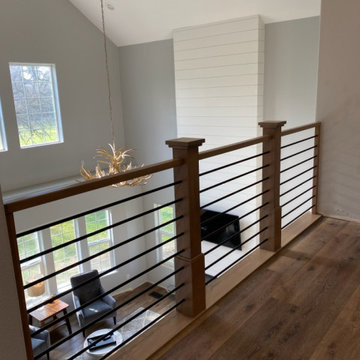
Example of a large trendy wooden l-shaped mixed material railing staircase design in Sacramento with painted risers
5





