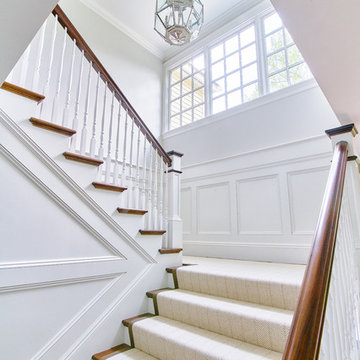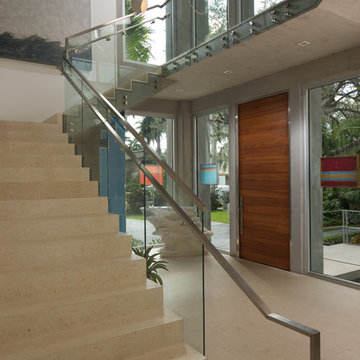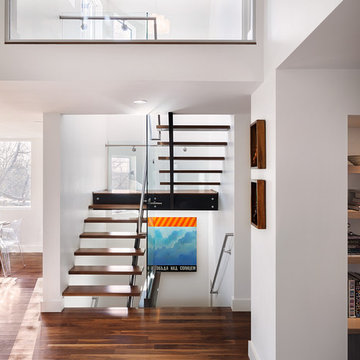Contemporary L-Shaped Staircase Ideas
Refine by:
Budget
Sort by:Popular Today
61 - 80 of 4,818 photos
Item 1 of 3
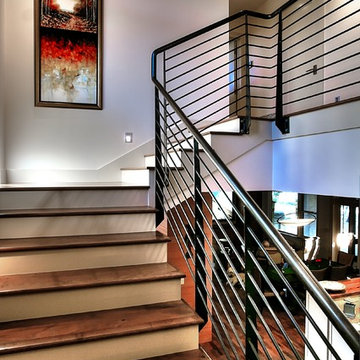
Alan Barley, AIA
This soft hill country contemporary family home is nestled in a surrounding live oak sanctuary in Spicewood, Texas. A screened-in porch creates a relaxing and welcoming environment while the large windows flood the house with natural lighting. The large overhangs keep the hot Texas heat at bay. Energy efficient appliances and site specific open house plan allows for a spacious home while taking advantage of the prevailing breezes which decreases energy consumption.
screened in porch, austin luxury home, austin custom home, barleypfeiffer architecture, barleypfeiffer, wood floors, sustainable design, soft hill contemporary, sleek design, pro work, modern, low voc paint, live oaks sanctuary, live oaks, interiors and consulting, house ideas, home planning, 5 star energy, hill country, high performance homes, green building, fun design, 5 star applance, find a pro, family home, elegance, efficient, custom-made, comprehensive sustainable architects, barley & pfeiffer architects,
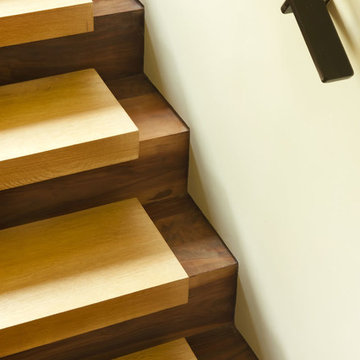
Phillip Spears Photographer
Example of a large trendy wooden l-shaped staircase design in Atlanta with wooden risers
Example of a large trendy wooden l-shaped staircase design in Atlanta with wooden risers
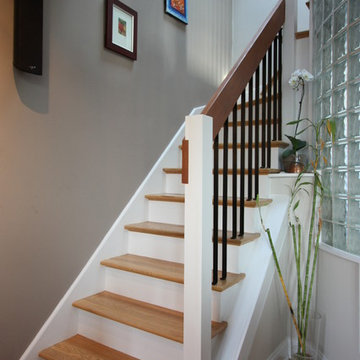
Stairway
Example of a mid-sized trendy wooden l-shaped staircase design in Chicago with painted risers
Example of a mid-sized trendy wooden l-shaped staircase design in Chicago with painted risers
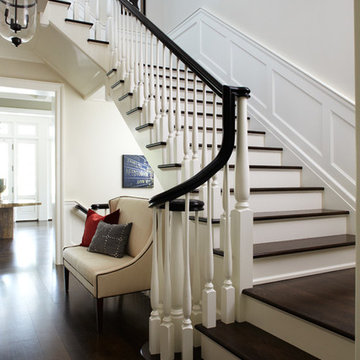
Staircase - large contemporary wooden l-shaped wood railing staircase idea in Chicago with wooden risers
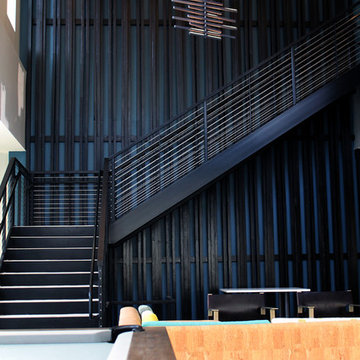
This piece of structural woodworking is made from solid red oak with a Shou Sugi Ban (or Yakisugi) finish.
Specifically, this example is 23 feet tall. However, being that it can be custom fitted to any dimensions.
Alternate designs are also an option.
If you can dream it, we can build it!
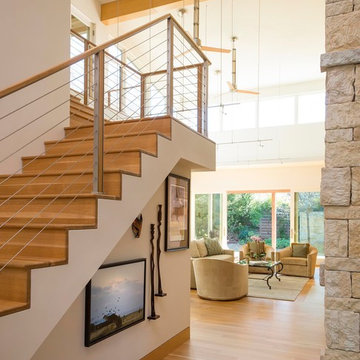
Peering into the home from main entry . View of stairs leading upstairs to the master bedroom or the other view into the main living area. High ceilings, large glass windows & sliding doors bring outside in . Muted colors of fabrics blend to make for an enjoyable relaxing space.
Photo by Dan Piassic
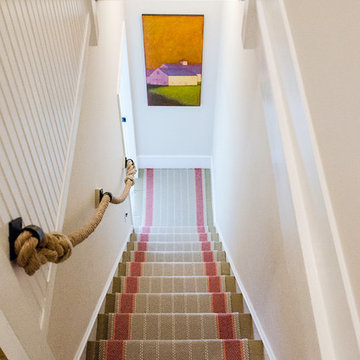
Carolyn L. Bates Photography
wwww.carolynbates.com
Example of a trendy carpeted l-shaped staircase design in Burlington with carpeted risers
Example of a trendy carpeted l-shaped staircase design in Burlington with carpeted risers
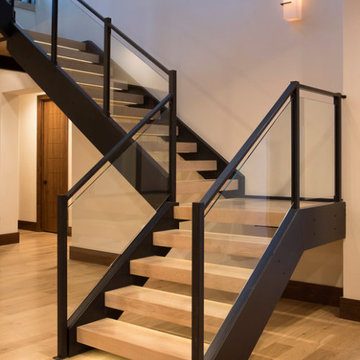
Our Boulder studio gave this beautiful home a stunning makeover with thoughtful and balanced use of colors, patterns, and textures to create a harmonious vibe. Following our holistic design approach, we added mirrors, artworks, decor, and accessories that easily blend into the architectural design. Beautiful purple chairs in the dining area add an attractive pop, just like the deep pink sofas in the living room. The home bar is designed as a classy, sophisticated space with warm wood tones and elegant bar chairs perfect for entertaining. A dashing home theatre and hot sauna complete this home, making it a luxurious retreat!
---
Joe McGuire Design is an Aspen and Boulder interior design firm bringing a uniquely holistic approach to home interiors since 2005.
For more about Joe McGuire Design, see here: https://www.joemcguiredesign.com/
To learn more about this project, see here:
https://www.joemcguiredesign.com/greenwood-preserve
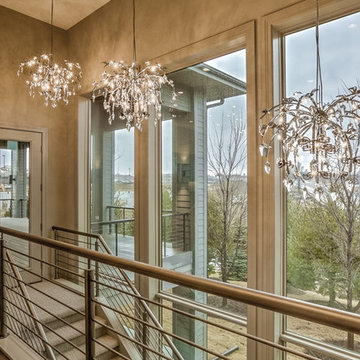
Home Built by Arjay Builders Inc.
Photo by Amoura Productions
Mid-sized trendy carpeted l-shaped staircase photo in Omaha with carpeted risers
Mid-sized trendy carpeted l-shaped staircase photo in Omaha with carpeted risers
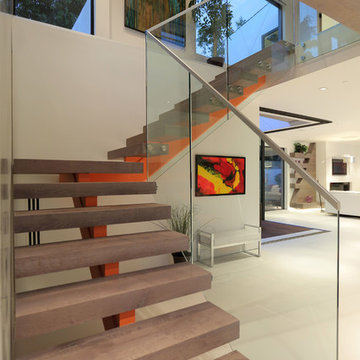
Home decorated with custom abstract paintings by Skyler Ethan.
Mid-sized trendy wooden l-shaped staircase photo in Los Angeles with metal risers
Mid-sized trendy wooden l-shaped staircase photo in Los Angeles with metal risers
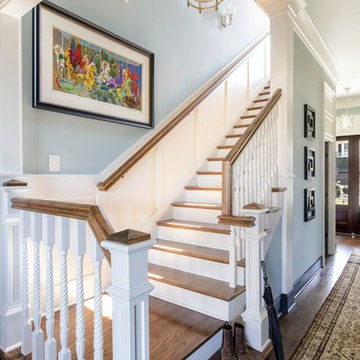
Staircase - contemporary wooden l-shaped staircase idea in Nashville with painted risers
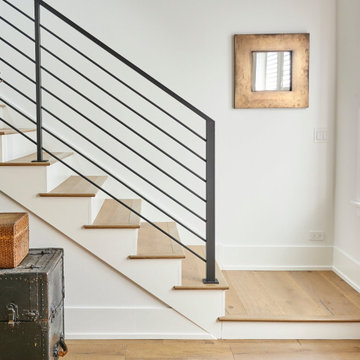
In the heart of Lakeview, Wrigleyville, our team completely remodeled a condo: kitchen, master and guest bathrooms, living room, and mudroom.
Design & build by 123 Remodeling - Chicago general contractor https://123remodeling.com/
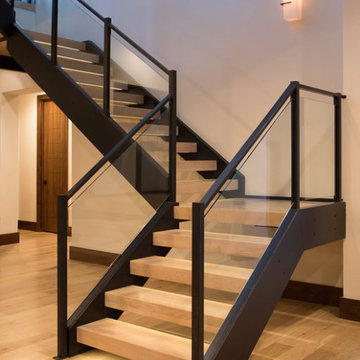
Our Aspen studio gave this beautiful home a stunning makeover with thoughtful and balanced use of colors, patterns, and textures to create a harmonious vibe. Following our holistic design approach, we added mirrors, artworks, decor, and accessories that easily blend into the architectural design. Beautiful purple chairs in the dining area add an attractive pop, just like the deep pink sofas in the living room. The home bar is designed as a classy, sophisticated space with warm wood tones and elegant bar chairs perfect for entertaining. A dashing home theatre and hot sauna complete this home, making it a luxurious retreat!
---
Joe McGuire Design is an Aspen and Boulder interior design firm bringing a uniquely holistic approach to home interiors since 2005.
For more about Joe McGuire Design, see here: https://www.joemcguiredesign.com/
To learn more about this project, see here:
https://www.joemcguiredesign.com/greenwood-preserve
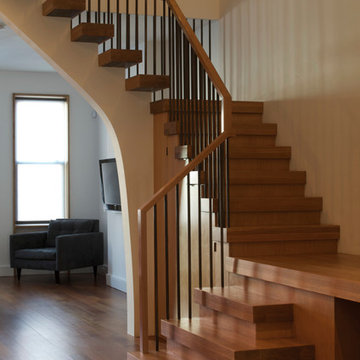
Conversion of a 3-family, wood-frame townhouse to 2-family occupancy. An owner’s duplex was created in the lower portion of the building by combining two existing floorthrough apartments. The center of the project is a double-height stair hall featuring a bridge connecting the two upper-level bedrooms. Natural light is pulled deep into the center of the building down to the 1st floor through the use of an existing vestigial light shaft, which bypasses the 3rd floor rental unit.
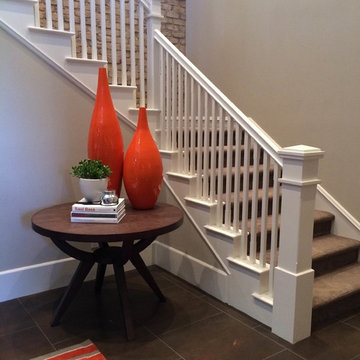
Example of a mid-sized trendy carpeted l-shaped mixed material railing staircase design in Orange County with carpeted risers
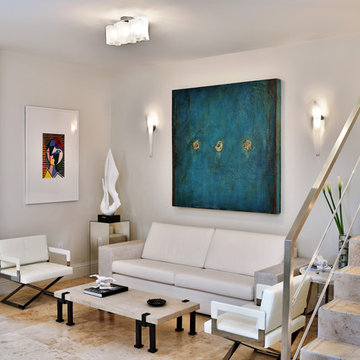
Example of a mid-sized trendy tile l-shaped staircase design in Miami with tile risers
Contemporary L-Shaped Staircase Ideas
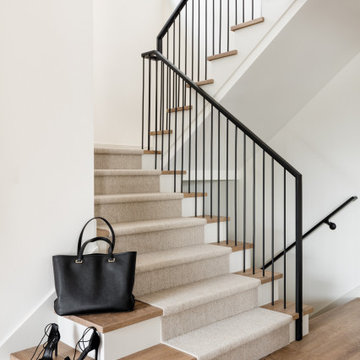
Our Seattle studio gave this dated family home a fabulous facelift with bright interiors, stylish furnishings, and thoughtful decor. We kept all the original interior doors but gave them a beautiful coat of paint and fitted stylish matte black hardware to provide them with that extra elegance. Painting the millwork a creamy light grey color created a fun, unique contrast against the white walls. We opened up walls to create a spacious great room, perfect for this family who loves to entertain. We reimagined the existing pantry as a wet bar, currently a hugely popular spot in the home. To create a seamless indoor-outdoor living space, we used NanaWall doors off the kitchen and living room, allowing our clients to have an open atmosphere in their backyard oasis and covered front deck. Heaters were also added to the front porch ensuring they could enjoy it during all seasons. We used durable furnishings throughout the home to accommodate the growing needs of their two small kids and two dogs. Neutral finishes, warm wood tones, and pops of color achieve a light and airy look reminiscent of the coastal appeal of Puget Sound – only a couple of blocks away from this home. We ensured that we delivered a bold, timeless home to our clients, with every detail reflecting their beautiful personalities.
---
Project designed by interior design studio Kimberlee Marie Interiors. They serve the Seattle metro area including Seattle, Bellevue, Kirkland, Medina, Clyde Hill, and Hunts Point.
For more about Kimberlee Marie Interiors, see here: https://www.kimberleemarie.com/
To learn more about this project, see here:
https://www.kimberleemarie.com/richmond-beach-home-remodel
4






