Contemporary Laundry Room with an Utility Sink Ideas
Refine by:
Budget
Sort by:Popular Today
41 - 60 of 284 photos
Item 1 of 3
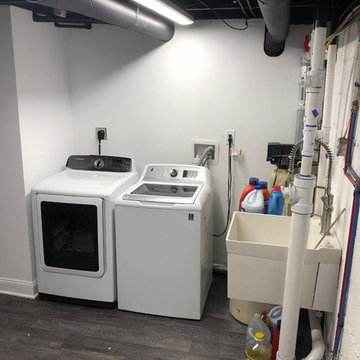
Finished laundry space
Trendy vinyl floor and black floor utility room photo in Newark with an utility sink, white walls and a side-by-side washer/dryer
Trendy vinyl floor and black floor utility room photo in Newark with an utility sink, white walls and a side-by-side washer/dryer
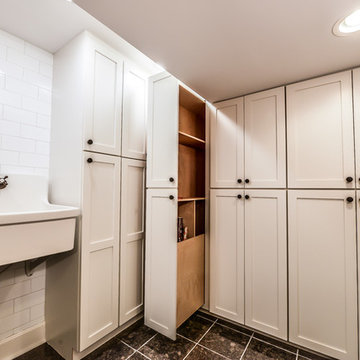
Example of a mid-sized trendy marble floor and black floor utility room design in Cincinnati with shaker cabinets, white cabinets, an utility sink and white walls
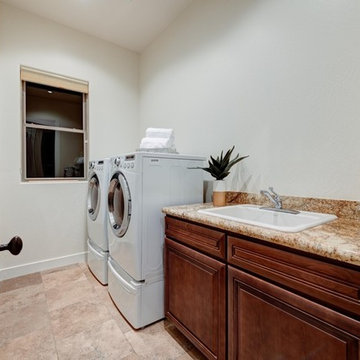
We always add our touch to the laundry room with some rolled towels on a tray and little bit of greenery.
Mid-sized trendy galley travertine floor and beige floor dedicated laundry room photo in Phoenix with an utility sink, raised-panel cabinets, medium tone wood cabinets, granite countertops, beige walls, a side-by-side washer/dryer and beige countertops
Mid-sized trendy galley travertine floor and beige floor dedicated laundry room photo in Phoenix with an utility sink, raised-panel cabinets, medium tone wood cabinets, granite countertops, beige walls, a side-by-side washer/dryer and beige countertops
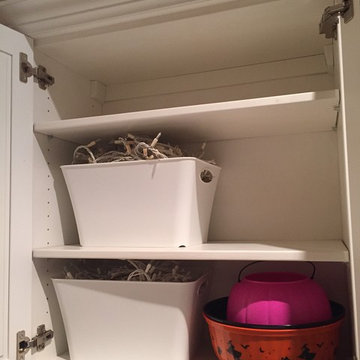
We used bins to contain holiday lights and placed in cabinets that are more difficult to access since the are only used seasonally.
Example of a mid-sized trendy galley slate floor dedicated laundry room design in Tampa with an utility sink, shaker cabinets, white cabinets, beige walls and a side-by-side washer/dryer
Example of a mid-sized trendy galley slate floor dedicated laundry room design in Tampa with an utility sink, shaker cabinets, white cabinets, beige walls and a side-by-side washer/dryer
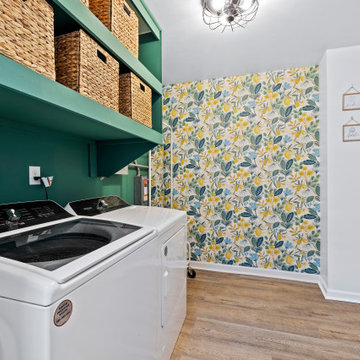
Example of a trendy medium tone wood floor laundry room design in Baltimore with an utility sink, white cabinets, quartzite countertops, white walls, a side-by-side washer/dryer and black countertops

Custom storage in both the island and storage lockers makes organization a snap!
Example of a large trendy u-shaped porcelain tile and black floor utility room design in Indianapolis with an utility sink, recessed-panel cabinets, medium tone wood cabinets, quartz countertops, beige walls, a stacked washer/dryer and beige countertops
Example of a large trendy u-shaped porcelain tile and black floor utility room design in Indianapolis with an utility sink, recessed-panel cabinets, medium tone wood cabinets, quartz countertops, beige walls, a stacked washer/dryer and beige countertops
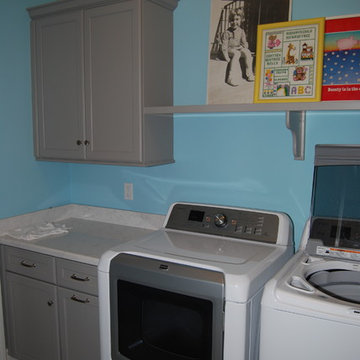
Dura Supreme - Crestwood Series. Kendall door, Moonstone paint.
Inspiration for a mid-sized contemporary dedicated laundry room remodel in Cincinnati with an utility sink, recessed-panel cabinets, gray cabinets, blue walls and a side-by-side washer/dryer
Inspiration for a mid-sized contemporary dedicated laundry room remodel in Cincinnati with an utility sink, recessed-panel cabinets, gray cabinets, blue walls and a side-by-side washer/dryer
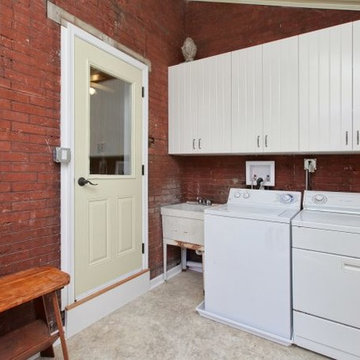
Dedicated laundry room - mid-sized contemporary single-wall linoleum floor and beige floor dedicated laundry room idea in Philadelphia with an utility sink, flat-panel cabinets, white cabinets, yellow walls and a side-by-side washer/dryer
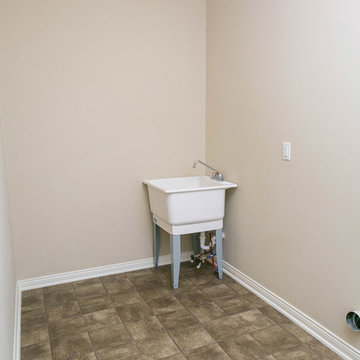
The laundry room has a sink basin.
Inspiration for a mid-sized contemporary single-wall porcelain tile utility room remodel in Detroit with an utility sink, beige walls and a side-by-side washer/dryer
Inspiration for a mid-sized contemporary single-wall porcelain tile utility room remodel in Detroit with an utility sink, beige walls and a side-by-side washer/dryer
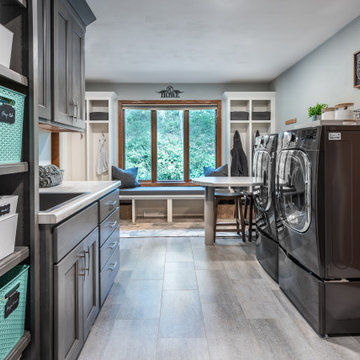
Adding An Improved Laundry And Mudroom
Inspiration for a large contemporary galley vinyl floor utility room remodel in Other with an utility sink, shaker cabinets, brown cabinets, laminate countertops, blue walls, a side-by-side washer/dryer and gray countertops
Inspiration for a large contemporary galley vinyl floor utility room remodel in Other with an utility sink, shaker cabinets, brown cabinets, laminate countertops, blue walls, a side-by-side washer/dryer and gray countertops

Example of a large trendy l-shaped porcelain tile and gray floor dedicated laundry room design in New York with an utility sink, flat-panel cabinets, black cabinets, white walls and a side-by-side washer/dryer
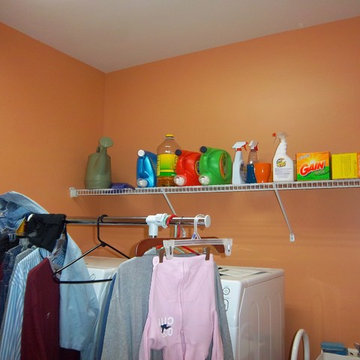
Laundry room painted a bold orange color - project in Linwood, NJ. More at AkPaintingAndPowerwashing.com
Inspiration for a mid-sized contemporary single-wall dedicated laundry room remodel in Philadelphia with an utility sink, orange walls and a side-by-side washer/dryer
Inspiration for a mid-sized contemporary single-wall dedicated laundry room remodel in Philadelphia with an utility sink, orange walls and a side-by-side washer/dryer
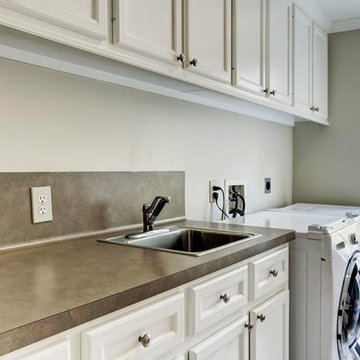
Trendy laundry room photo in Houston with an utility sink and a side-by-side washer/dryer
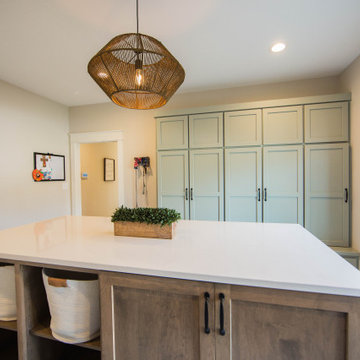
Custom storage in both the island and storage lockers makes organization a snap!
Inspiration for a large contemporary u-shaped porcelain tile and black floor utility room remodel in Indianapolis with an utility sink, recessed-panel cabinets, medium tone wood cabinets, quartz countertops, beige walls, a stacked washer/dryer and beige countertops
Inspiration for a large contemporary u-shaped porcelain tile and black floor utility room remodel in Indianapolis with an utility sink, recessed-panel cabinets, medium tone wood cabinets, quartz countertops, beige walls, a stacked washer/dryer and beige countertops
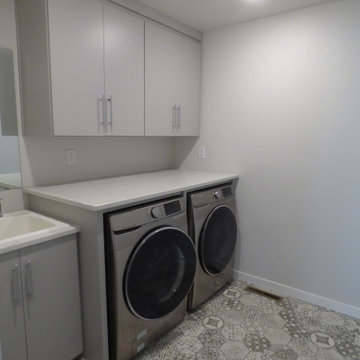
The laundry room has built in washer & dryer with a laundry tub. The counters are granite, To add some fun character to an otherwise monocolor utilitarian room, the homeowners chose a fun Luxury Vinyl Tile. The tiles are individual hexagons that were placed randomly and grouted.
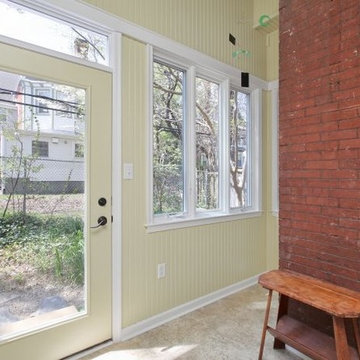
Dedicated laundry room - mid-sized contemporary single-wall linoleum floor and beige floor dedicated laundry room idea in Philadelphia with an utility sink, flat-panel cabinets, white cabinets, yellow walls and a side-by-side washer/dryer
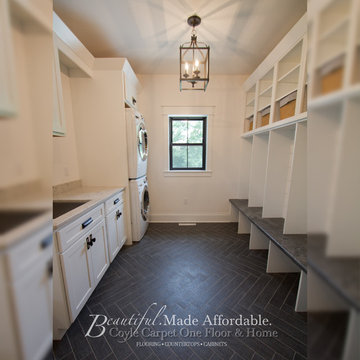
Utility room - mid-sized contemporary galley ceramic tile and black floor utility room idea in Other with an utility sink, shaker cabinets, white cabinets, solid surface countertops, white walls, a stacked washer/dryer and beige countertops
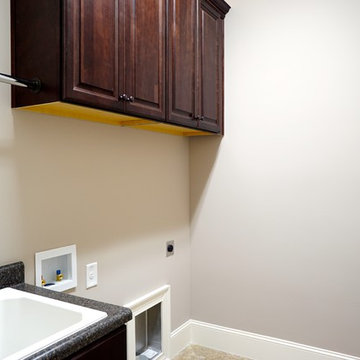
The laundry room has a dryer rack and cabinet storage as well as a utility sink.
Utility room - large contemporary single-wall ceramic tile utility room idea in Raleigh with an utility sink, raised-panel cabinets, dark wood cabinets, beige walls and a side-by-side washer/dryer
Utility room - large contemporary single-wall ceramic tile utility room idea in Raleigh with an utility sink, raised-panel cabinets, dark wood cabinets, beige walls and a side-by-side washer/dryer

This gem of a house was built in the 1950s, when its neighborhood undoubtedly felt remote. The university footprint has expanded in the 70 years since, however, and today this home sits on prime real estate—easy biking and reasonable walking distance to campus.
When it went up for sale in 2017, it was largely unaltered. Our clients purchased it to renovate and resell, and while we all knew we'd need to add square footage to make it profitable, we also wanted to respect the neighborhood and the house’s own history. Swedes have a word that means “just the right amount”: lagom. It is a guiding philosophy for us at SYH, and especially applied in this renovation. Part of the soul of this house was about living in just the right amount of space. Super sizing wasn’t a thing in 1950s America. So, the solution emerged: keep the original rectangle, but add an L off the back.
With no owner to design with and for, SYH created a layout to appeal to the masses. All public spaces are the back of the home--the new addition that extends into the property’s expansive backyard. A den and four smallish bedrooms are atypically located in the front of the house, in the original 1500 square feet. Lagom is behind that choice: conserve space in the rooms where you spend most of your time with your eyes shut. Put money and square footage toward the spaces in which you mostly have your eyes open.
In the studio, we started calling this project the Mullet Ranch—business up front, party in the back. The front has a sleek but quiet effect, mimicking its original low-profile architecture street-side. It’s very Hoosier of us to keep appearances modest, we think. But get around to the back, and surprise! lofted ceilings and walls of windows. Gorgeous.
Contemporary Laundry Room with an Utility Sink Ideas
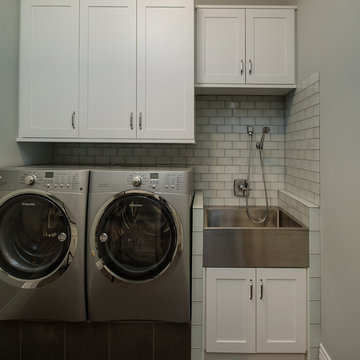
PHOTOS: MIKE GULLION
Inspiration for a mid-sized contemporary single-wall ceramic tile and gray floor dedicated laundry room remodel in Other with an utility sink, shaker cabinets, white cabinets, gray walls and a side-by-side washer/dryer
Inspiration for a mid-sized contemporary single-wall ceramic tile and gray floor dedicated laundry room remodel in Other with an utility sink, shaker cabinets, white cabinets, gray walls and a side-by-side washer/dryer
3





