Contemporary Laundry Room with White Cabinets Ideas
Refine by:
Budget
Sort by:Popular Today
101 - 120 of 3,143 photos
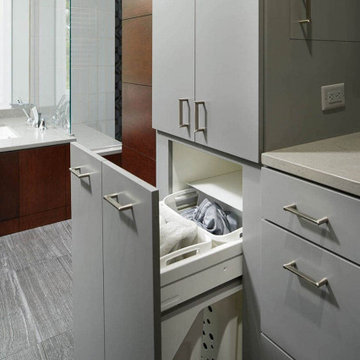
During a recent remodel, these homeowners in North Oaks left their master bath for last. And when it was time to update, they listened to the recommendation of their trusted contractor. “Our contractor said that LiLu really gets what their clients are looking for,” Angi said. “I totally agree.” During the planning stages LiLu determined the footprint didn’t need to change. With those parameters in place, LiLu was free to significantly alter the space plan overall. After gutting everything, they moved walls and rerouted plumbing to make the flow more efficient. By relocating the vanities, and then shifting and enclosing the shower in glass, LiLu dramatically improved the vista from the bedroom. Aesthetically, LiLu combined dark wood with gray lacquered cabinets, they painted the room in lighter gray tones to brighten up the space, and they created a sense of verticality. Above all, the homeowners wanted her master bathroom to feel luxurious. So LiLu included several up-scale details and custom amenities in their design—a towel warmer, a built-in hamper, and a built-in hairdryer all make her dream a reality. Now whether it’s the beginning of a new day or the end of a long one, this space makes family life feel a bit more relaxing.
-------
Project designed by Minneapolis interior design studio LiLu Interiors. They serve the Minneapolis-St. Paul area including Wayzata, Edina, and Rochester, and they travel to the far-flung destinations that their upscale clientele own second homes in.
--------
For more about LiLu Interiors, click here: https://www.liluinteriors.com/
----
To learn more about this project, click here:
https://www.liluinteriors.com/blog/portfolio-items/blissful-master-bath/
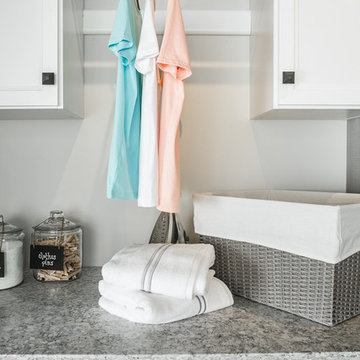
No more tripping over mountains of dirty clothes. We offer hassle-free organization solutions to take laundry day to the next level.
Our custom built laundry rooms are backed by a Limited Lifetime Warranty and Satisfaction Guarantee. There's no risk involved!
Inquire on our website, stop into our showroom or give us a call at 802-658-0000 to get started with your free in-home design consultation.

As a recently purchased home, our clients quickly decided they needed to make some major adjustments. The home was pretty outdated and didn’t speak to the young family’s unique style, but we wanted to keep the welcoming character of this Mediterranean bungalow in tact. The classic white kitchen with a new layout is the perfect backdrop for the family. Brass accents add a touch of luster throughout and modernizes the fixtures and hardware.
While the main common areas feature neutral color palettes, we quickly gave each room a burst of energy through bright accent colors and patterned textiles. The kids’ rooms are the most playful, showcasing bold wallcoverings, bright tones, and even a teepee tent reading nook.
Designed by Joy Street Design serving Oakland, Berkeley, San Francisco, and the whole of the East Bay.
For more about Joy Street Design, click here: https://www.joystreetdesign.com/
To learn more about this project, click here: https://www.joystreetdesign.com/portfolio/gower-street
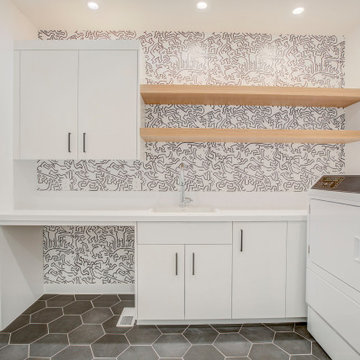
Inspiration for a contemporary laundry room remodel in Sacramento with flat-panel cabinets and white cabinets
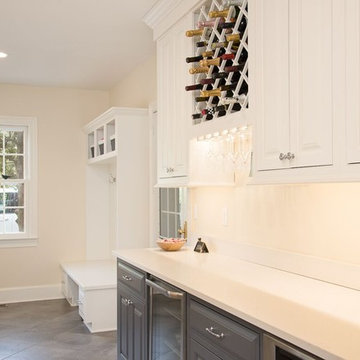
Large trendy galley porcelain tile and gray floor utility room photo in San Francisco with a drop-in sink, raised-panel cabinets, white cabinets, solid surface countertops, white walls and a side-by-side washer/dryer
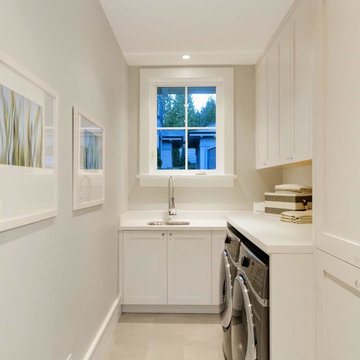
Laundry room with gray tile floors, gray walls and white trim. All white floor to ceiling cabinets with white granite countertop and stainless undermount sink. Side by side gray washer dryer. Photos by Gambrick. www.gambrick.com
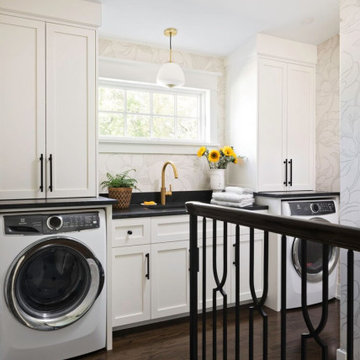
Our St. Pete studio designed this beautiful bungalow to exude feelings of warmth, comfort, and coziness without compromising on style and aesthetics. A beautiful neutral palette highlights the house's stunning decor and artwork. We also added statement lighting to create attractive focal points in each room. In the bedroom, we created a cozy organic feel with cane lamps, a salmon pink sofa, and comfortable furnishings. The kitchen was designed with beautiful white cabinetry and complementing countertops. A stunning blue and white backsplash adds a cheerful pop. We chose fun colors and accessories in the living room to create a light, casual ambience and a warm, lived-in feel.
---
Pamela Harvey Interiors offers interior design services in St. Petersburg and Tampa, and throughout Florida's Suncoast area, from Tarpon Springs to Naples, including Bradenton, Lakewood Ranch, and Sarasota.
For more about Pamela Harvey Interiors, see here: https://www.pamelaharveyinteriors.com/
To learn more about this project, see here: https://www.pamelaharveyinteriors.com/portfolio-galleries/bungalow-style-st-petersburg-fl

The pre-renovation structure itself was sound but lacked the space this family sought after. May Construction removed the existing walls that separated the overstuffed G-shaped kitchen from the living room. By reconfiguring in the existing floorplan, we opened the area to allow for a stunning custom island and bar area, creating a more bright and open space.
Budget analysis and project development by: May Construction
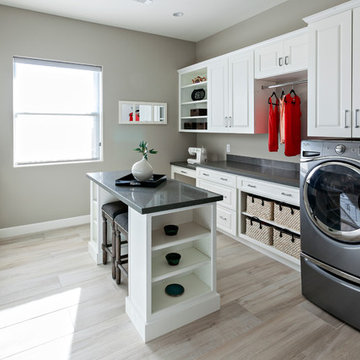
With ample space for washing/drying and hanging clothes, this light and airy laundry boasts storage space for wrapping presents, storing crafting supplies and a pull out ironing board accessible from a drawer for those quick touch ups.
Photo Credit: Pam Singleton
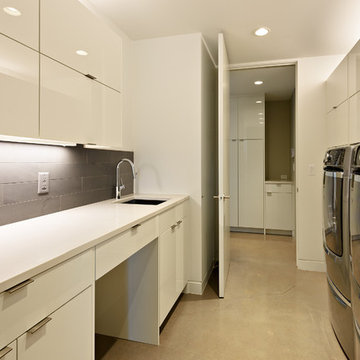
Utility room - mid-sized contemporary concrete floor and beige floor utility room idea in Salt Lake City with an undermount sink, flat-panel cabinets, white cabinets, quartz countertops, gray walls and a side-by-side washer/dryer
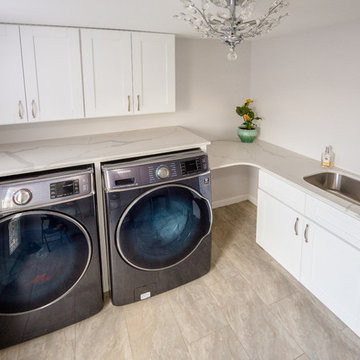
Kay Lim
Example of a mid-sized trendy l-shaped porcelain tile and brown floor utility room design in Philadelphia with an undermount sink, quartz countertops, white walls, a side-by-side washer/dryer, shaker cabinets and white cabinets
Example of a mid-sized trendy l-shaped porcelain tile and brown floor utility room design in Philadelphia with an undermount sink, quartz countertops, white walls, a side-by-side washer/dryer, shaker cabinets and white cabinets
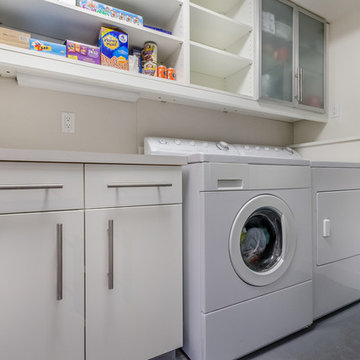
Architect: Grouparchitect.
Contractor: Barlow Construction.
Photography: Chad Savaikie.
Example of a mid-sized trendy galley concrete floor dedicated laundry room design in Seattle with a drop-in sink, flat-panel cabinets, white cabinets, laminate countertops, white walls and a side-by-side washer/dryer
Example of a mid-sized trendy galley concrete floor dedicated laundry room design in Seattle with a drop-in sink, flat-panel cabinets, white cabinets, laminate countertops, white walls and a side-by-side washer/dryer
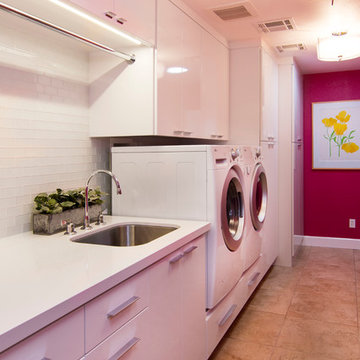
Full laundry room remodel included removing a wall, moving heater into the attic, rerouting duct work, and a tankless water heater. Self-closing drawers provide easy access storage. Stainless steel rod for hanging clothes above the extra deep folding counter. Quartz countertops, white glass subway tile backsplash, and modern drawer pulls complete the look.
- Brian Covington Photographer
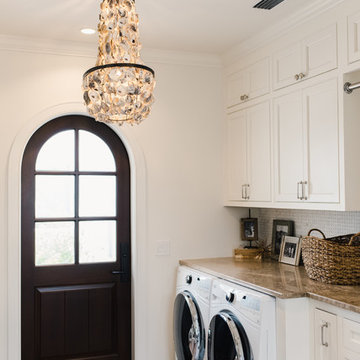
Laundry room - mid-sized contemporary brick floor and red floor laundry room idea in Jacksonville with recessed-panel cabinets, white cabinets, granite countertops, white walls and a side-by-side washer/dryer
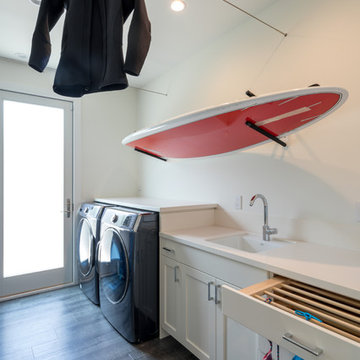
Hawkins and Biggins Photography
Example of a mid-sized trendy single-wall vinyl floor and gray floor utility room design in Hawaii with an undermount sink, shaker cabinets, white cabinets, white walls, a side-by-side washer/dryer and white countertops
Example of a mid-sized trendy single-wall vinyl floor and gray floor utility room design in Hawaii with an undermount sink, shaker cabinets, white cabinets, white walls, a side-by-side washer/dryer and white countertops
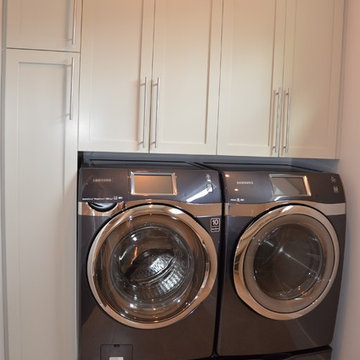
Custom painted white cabinetry surrounding washer and dryer
Trendy ceramic tile dedicated laundry room photo in Jacksonville with shaker cabinets, white cabinets and a side-by-side washer/dryer
Trendy ceramic tile dedicated laundry room photo in Jacksonville with shaker cabinets, white cabinets and a side-by-side washer/dryer
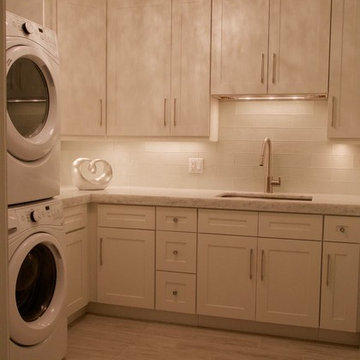
Inspiration for a mid-sized contemporary l-shaped light wood floor and beige floor utility room remodel in Phoenix with an undermount sink, shaker cabinets, white cabinets, marble countertops, white walls and a stacked washer/dryer
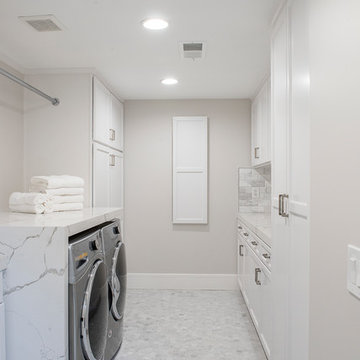
Design by 27 Diamonds Interior Design
www.27diamonds.com
Inspiration for a mid-sized contemporary galley marble floor and gray floor dedicated laundry room remodel in Orange County with shaker cabinets, white cabinets, quartz countertops, a side-by-side washer/dryer and white countertops
Inspiration for a mid-sized contemporary galley marble floor and gray floor dedicated laundry room remodel in Orange County with shaker cabinets, white cabinets, quartz countertops, a side-by-side washer/dryer and white countertops

Inspiration for a mid-sized contemporary u-shaped dark wood floor and brown floor dedicated laundry room remodel in Orange County with an undermount sink, shaker cabinets, white cabinets, solid surface countertops, gray walls and a stacked washer/dryer
Contemporary Laundry Room with White Cabinets Ideas
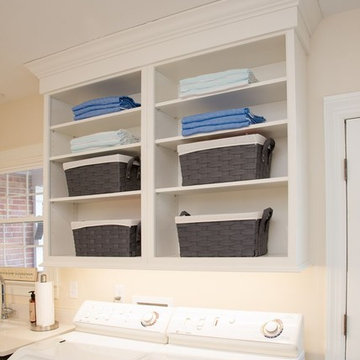
Large trendy galley porcelain tile and gray floor utility room photo in San Francisco with a drop-in sink, raised-panel cabinets, white cabinets, solid surface countertops, white walls and a side-by-side washer/dryer
6





