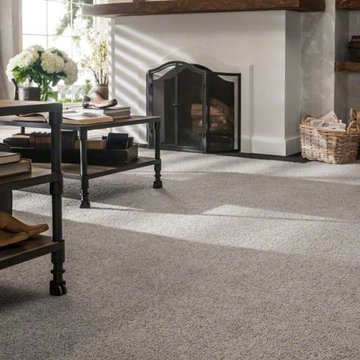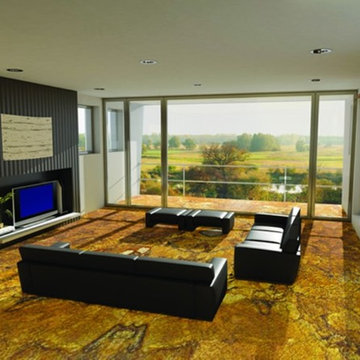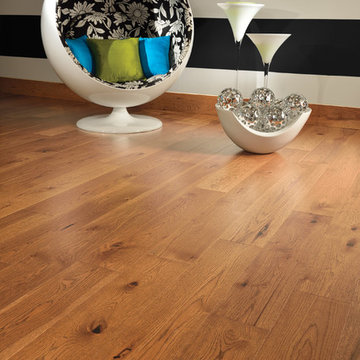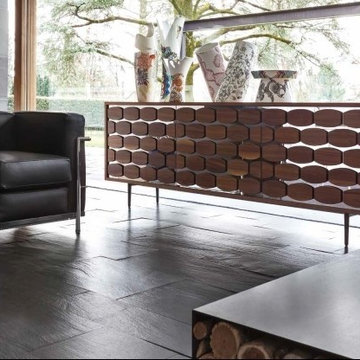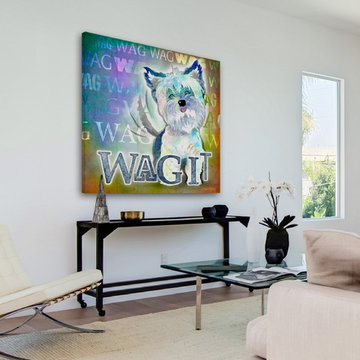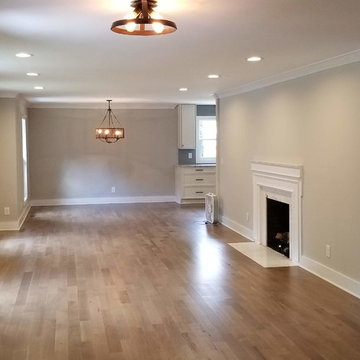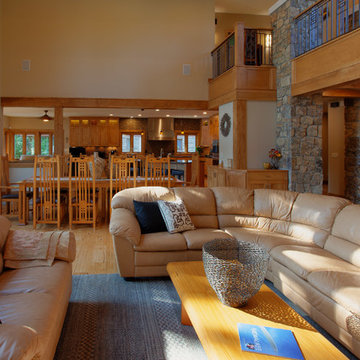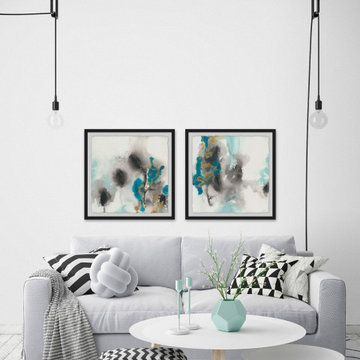Contemporary Living Room Ideas
Refine by:
Budget
Sort by:Popular Today
67801 - 67820 of 502,097 photos
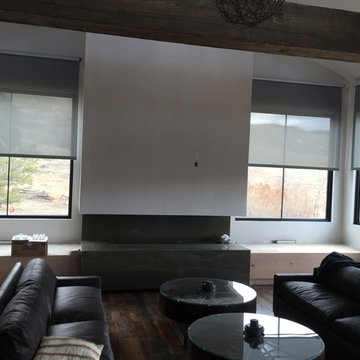
Solar Shades, Automated, motorized
Example of a trendy living room design in Other
Example of a trendy living room design in Other
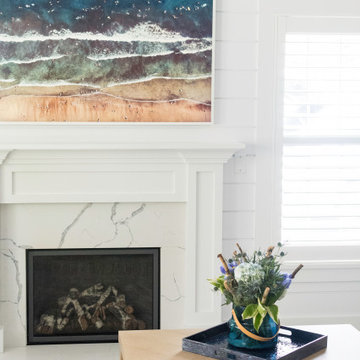
Inspiration for a mid-sized contemporary open concept carpeted and gray floor living room remodel in New York with white walls, a standard fireplace, a wood fireplace surround and a wall-mounted tv
Find the right local pro for your project
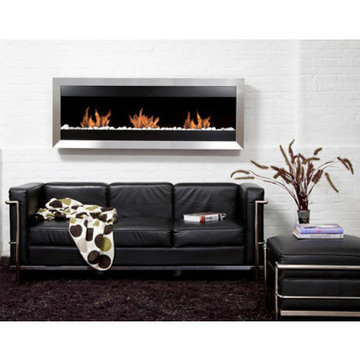
A long, multi-burner ethanol fireplace, the Square XL II by Bio-Blaze is a show-stopper! This wall mounted ethanol fireplace offers any room a focal point around which to converse, read or simply enjoy the lively, clean- burning flames. Boasting stainless and powder-coated steel, this fireplace will coordinate with many decorating styles!
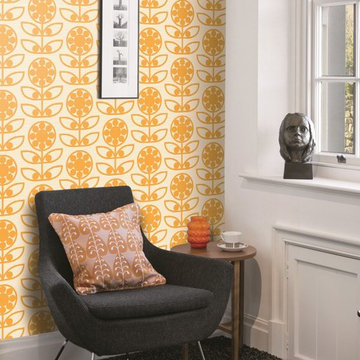
This all over wallpaper design features a stylised retro flower motif, with a fine striped background.
Trendy living room photo in Other
Trendy living room photo in Other
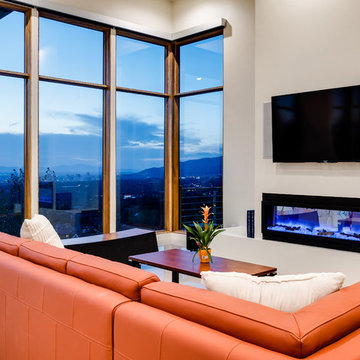
Greg Evans Photography
Living room - contemporary living room idea in Salt Lake City
Living room - contemporary living room idea in Salt Lake City
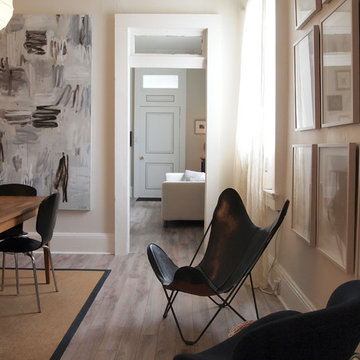
Photo: Kayla Stark © 2016 Houzz
Inspiration for a contemporary living room remodel in New Orleans
Inspiration for a contemporary living room remodel in New Orleans
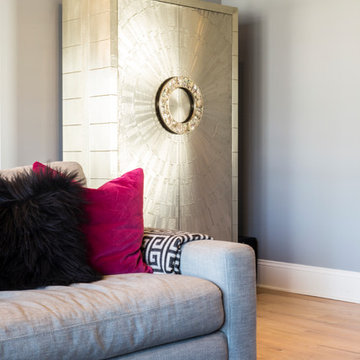
Living room - mid-sized contemporary formal and enclosed light wood floor and beige floor living room idea in New York with gray walls, no fireplace and no tv
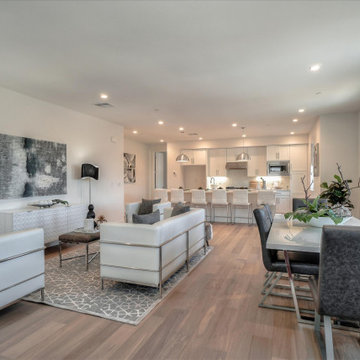
Waverly Cove sold out in April 2021. Located within the Pilgrim Triton master plan, Waverly Cove offers 20 townhomes with 3 bedrooms and 3-3.5 bathrooms in approx. 2,300 sq. Ft. These are the ideal low-maintenance townhomes that live like a single-family home, with spacious rooms for entertainment and inviting outdoor decks.
Each plan offers outdoor decks in the living area and off the bedrooms (per plan).
- Plan 1 offers 5 decks - 1: family room, 2: kitchen 3: dining room, 4: bedroom two, 5: master bedroom
- Plan 2 offers 3-4 decks - 2a 1: family room, 2: dining room, 3: bedroom two, plan 2b 4: master bedroom
- Plan 3 offers 1 amazing deck at the master bedroom area!
This community offers a great commute location close to HWY 101, excellent schools, close proximity to charming downtown San Mateo, and conveniently located near top employers like Visa, Gilead Sciences, Sony PlayStation, Illumina, Fisher Investments, Guckenheimer Inc, and Rakuten.
Schools:
• Audubon Elementary
• Bowditch Middle School
• San Mateo High School
650-335-8106 or waverlysales@shhomes.com
Community: 156 Atlantis Lane, Foster City, CA 94404
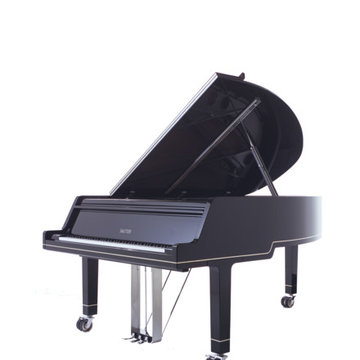
Sauter Model Vivace Ebony
Sauter Vivace is a elegant addition to the lover of all things modern. Viviace challenges the tradition of the piano building while respecting the history and excellence of over-a-century’s worth of Sauter’s mastery and craftsmanship.
Sauter Vivace black is at once an ultra modern statement as well as homage to Art Deco sensibilities. Laconic and monolith it commands attention while remaining ingeniously low-key.
Blackened steel legs are slender and functional connected in the front by a horizontal rod that houses pedal lyra. The geometrical simplicity of the angles is simple yet luxurious.
The reinterpreted side keyboard panels are slanted verticalities that keep the keyboard housed within the cloister of the piano, revealing just a glimpse of the black and white terrain.
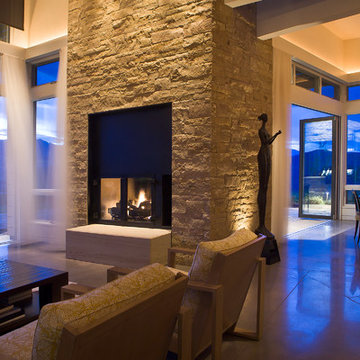
Living Room, Dining Room, Light Fixture
Photography by Nick Tininenko
Inspiration for a large contemporary living room remodel in Denver
Inspiration for a large contemporary living room remodel in Denver
Contemporary Living Room Ideas
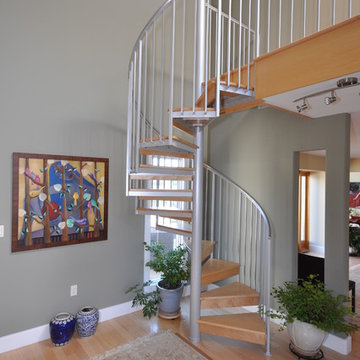
From design to construction implementation, this remodeling project will leave you amazed.Need your whole house remodeled? Look no further than this impressive project. An extraordinary blend of contemporary and classic design will leave your friends and family breathless as they step from one room to the other.
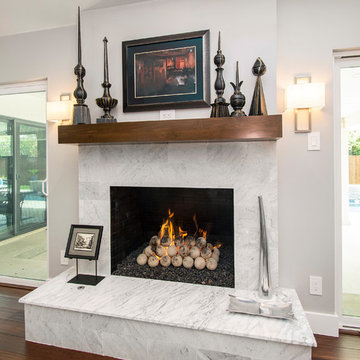
Our clients purchased a 1963 home that had never been updated! They wanted to redesign the central living area, which included the kitchen, formal dining and living room/den. Their original kitchen was small and completely closed off from the rest of the house. They wanted to repurpose the formal living room into the new formal dining room and open up the kitchen to the den and add a large island with seating for casual dining. The original den was now a nice living room, open to the kitchen, but also with a great view to their new pool! They wanted to keep some walls for their fun New Orleans one-of-a-kind artwork. They also did not want to be able to see the kitchen from the entryway. They also wanted a bar area built in somewhere, they just weren’t sure where. Our designers did an amazing job on this project, figuring out where to cut walls, where to keep them, replaced windows with doors, bringing the outdoors in and really brightening up the entire space.
Design/Remodel by Hatfield Builders & Remodelers | Photography by Versatile Imaging
3391






