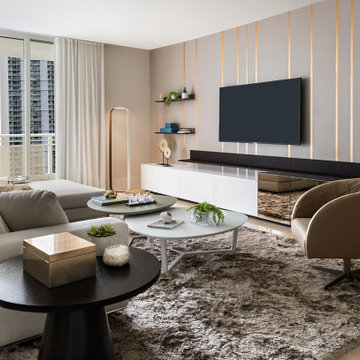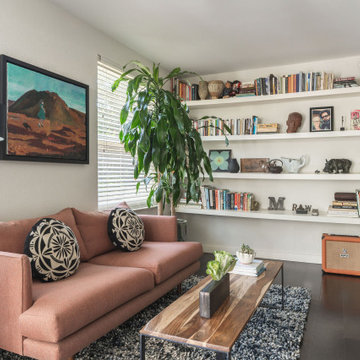Contemporary Living Space Ideas
Refine by:
Budget
Sort by:Popular Today
101 - 120 of 53,539 photos
Item 1 of 3
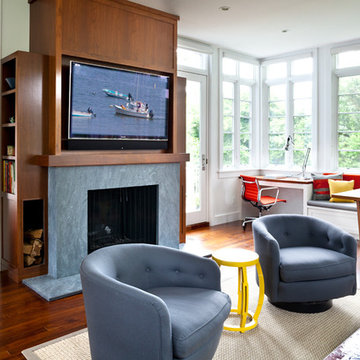
Renovated kitchen extension features media wall, seating area, built in banquette for dining and access to deck.
Gross and Daley Photographers
Large trendy open concept medium tone wood floor family room library photo in New York with a concealed tv, white walls, a standard fireplace and a stone fireplace
Large trendy open concept medium tone wood floor family room library photo in New York with a concealed tv, white walls, a standard fireplace and a stone fireplace
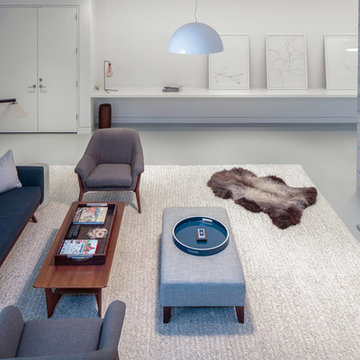
Modern luxury meets warm farmhouse in this Southampton home! Scandinavian inspired furnishings and light fixtures create a clean and tailored look, while the natural materials found in accent walls, casegoods, the staircase, and home decor hone in on a homey feel. An open-concept interior that proves less can be more is how we’d explain this interior. By accentuating the “negative space,” we’ve allowed the carefully chosen furnishings and artwork to steal the show, while the crisp whites and abundance of natural light create a rejuvenated and refreshed interior.
This sprawling 5,000 square foot home includes a salon, ballet room, two media rooms, a conference room, multifunctional study, and, lastly, a guest house (which is a mini version of the main house).
Project Location: Southamptons. Project designed by interior design firm, Betty Wasserman Art & Interiors. From their Chelsea base, they serve clients in Manhattan and throughout New York City, as well as across the tri-state area and in The Hamptons.
For more about Betty Wasserman, click here: https://www.bettywasserman.com/
To learn more about this project, click here: https://www.bettywasserman.com/spaces/southampton-modern-farmhouse/
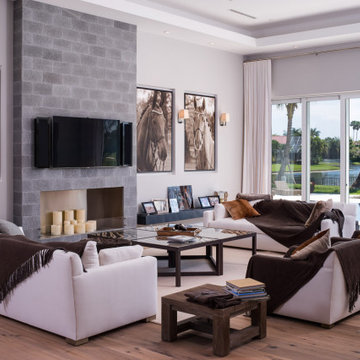
Living room - mid-sized contemporary formal and open concept medium tone wood floor and brown floor living room idea in Miami with a two-sided fireplace, a wall-mounted tv and gray walls
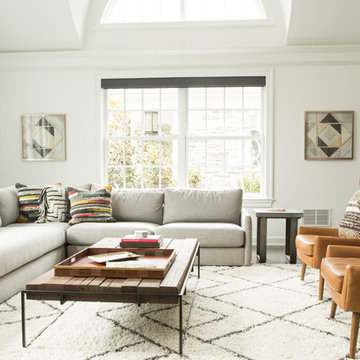
Madeline Tolle
Mid-sized trendy formal and enclosed medium tone wood floor and brown floor living room photo in Philadelphia with gray walls, a standard fireplace, a plaster fireplace and no tv
Mid-sized trendy formal and enclosed medium tone wood floor and brown floor living room photo in Philadelphia with gray walls, a standard fireplace, a plaster fireplace and no tv
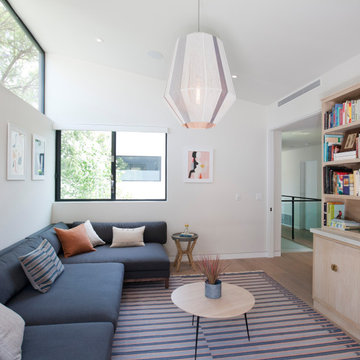
Inspiration for a large contemporary loft-style medium tone wood floor, brown floor and vaulted ceiling family room remodel in Los Angeles with white walls, a standard fireplace and a plaster fireplace
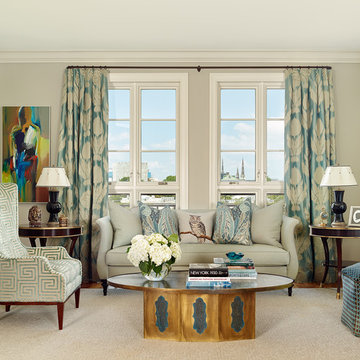
Family room - large contemporary open concept medium tone wood floor and brown floor family room idea in Charleston with gray walls, a standard fireplace and no tv
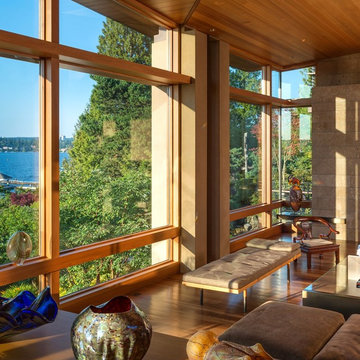
Detail view of living room. Not stone wall, corner window, vaulted ceiling. Warm of wood and sense of detailing create balance between a warm, intimate space and the generous volume.
Aaron Leitz Photography
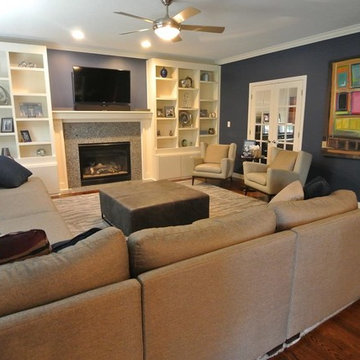
This room was designed for lounging. The oversized sectional, ottoman and leather chairs accommodated this large families need to have a place to watch TV and all gather in the same space. The custom fireplace and wall units add visual interest and create a nice focal point from the kitchen.

Modern luxury meets warm farmhouse in this Southampton home! Scandinavian inspired furnishings and light fixtures create a clean and tailored look, while the natural materials found in accent walls, casegoods, the staircase, and home decor hone in on a homey feel. An open-concept interior that proves less can be more is how we’d explain this interior. By accentuating the “negative space,” we’ve allowed the carefully chosen furnishings and artwork to steal the show, while the crisp whites and abundance of natural light create a rejuvenated and refreshed interior.
This sprawling 5,000 square foot home includes a salon, ballet room, two media rooms, a conference room, multifunctional study, and, lastly, a guest house (which is a mini version of the main house).
Project Location: Southamptons. Project designed by interior design firm, Betty Wasserman Art & Interiors. From their Chelsea base, they serve clients in Manhattan and throughout New York City, as well as across the tri-state area and in The Hamptons.
For more about Betty Wasserman, click here: https://www.bettywasserman.com/
To learn more about this project, click here: https://www.bettywasserman.com/spaces/southampton-modern-farmhouse/
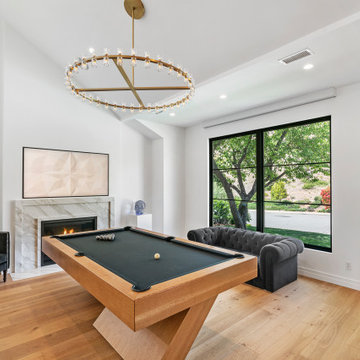
With the ultimate flow and functionality of indoor and outdoor entertaining in mind, this dated Mediterranean in Oak Park is transformed into a soiree home. It now features black roofing, black-framed windows, and custom white oak garage doors with a chevron pattern. The newly created pop-out window space creates visual interest, more emphasis, and a welcome focal point.
Photographer: Andrew - OpenHouse VC
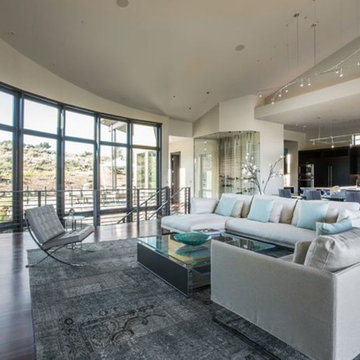
Scott Zimmerman Photography
Example of a mid-sized trendy open concept dark wood floor living room design in Salt Lake City with white walls, a ribbon fireplace, a metal fireplace and a wall-mounted tv
Example of a mid-sized trendy open concept dark wood floor living room design in Salt Lake City with white walls, a ribbon fireplace, a metal fireplace and a wall-mounted tv
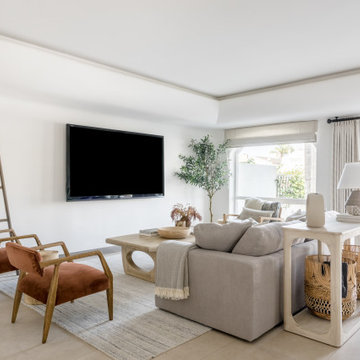
Warm tones in Living Room
Example of a large trendy open concept beige floor living room design in Los Angeles with white walls and a wall-mounted tv
Example of a large trendy open concept beige floor living room design in Los Angeles with white walls and a wall-mounted tv
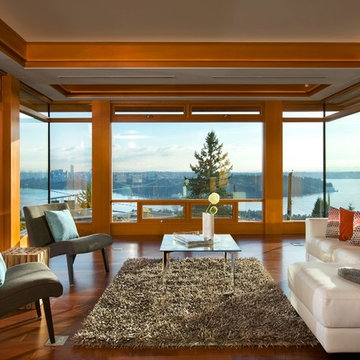
Mid-sized trendy open concept dark wood floor living room photo in Phoenix with white walls, no fireplace and no tv
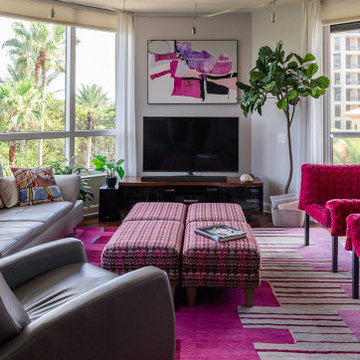
Example of a large trendy open concept dark wood floor and brown floor family room design in Other with a tv stand and gray walls
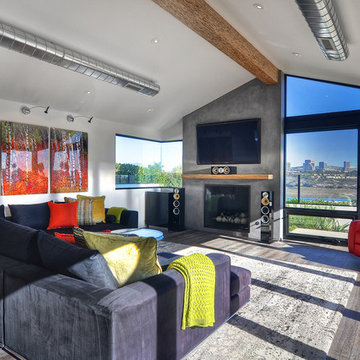
Mid-sized trendy open concept medium tone wood floor and brown floor family room photo in Orange County with white walls, a standard fireplace and a metal fireplace
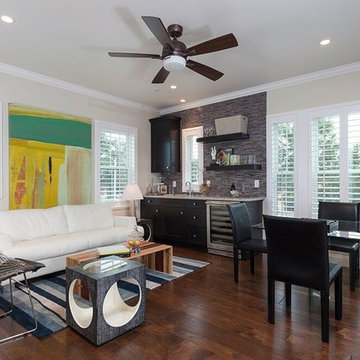
Example of a mid-sized trendy enclosed medium tone wood floor and brown floor family room design in Chicago with a bar, beige walls and no fireplace
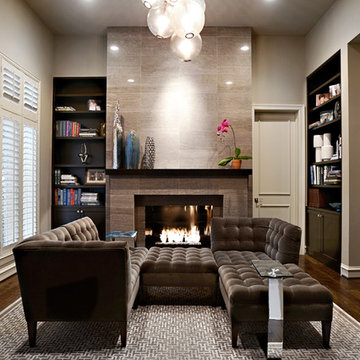
Inspiration for a mid-sized contemporary formal and open concept dark wood floor living room remodel in Dallas with beige walls, a standard fireplace, a stone fireplace and no tv
Contemporary Living Space Ideas
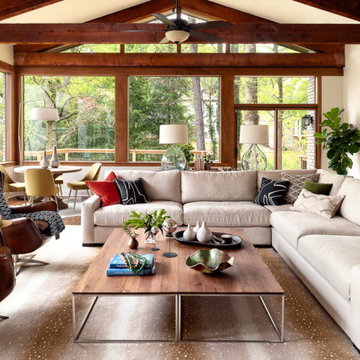
Living room - contemporary dark wood floor and brown floor living room idea in Atlanta with white walls
6










