Contemporary Living Space with a Concrete Fireplace Ideas
Refine by:
Budget
Sort by:Popular Today
81 - 100 of 3,691 photos
Item 1 of 3
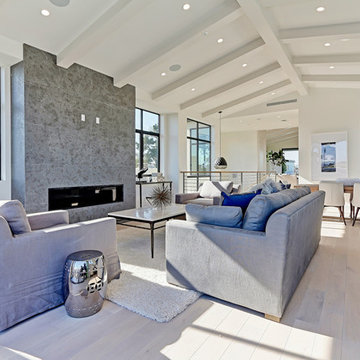
Living room - mid-sized contemporary open concept light wood floor living room idea in Los Angeles with white walls, a ribbon fireplace and a concrete fireplace

The spaces within the house are organized with the public areas running south to north, arrayed on the brow of the slope looking toward the water in the distance. Perpendicular, the private spaces (bedroom, baths, and study) run east to west. The private spaces are raised and have wood floors, as opposed to the concrete floors of the public areas.
Phillip Spears Photographer
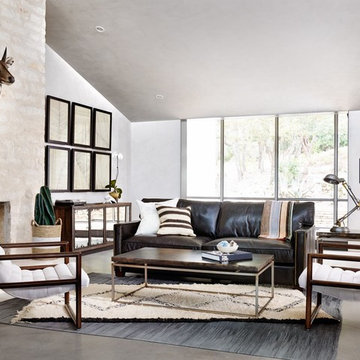
Living room - large contemporary open concept concrete floor and gray floor living room idea in Atlanta with white walls, a standard fireplace, a concrete fireplace and no tv
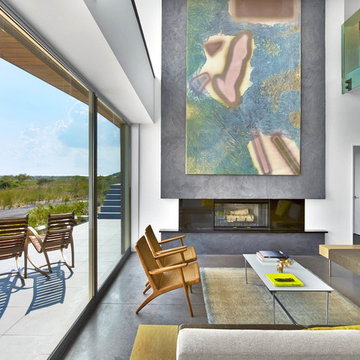
Eric Laignel
Trendy open concept concrete floor and gray floor living room photo in New York with white walls, a standard fireplace and a concrete fireplace
Trendy open concept concrete floor and gray floor living room photo in New York with white walls, a standard fireplace and a concrete fireplace
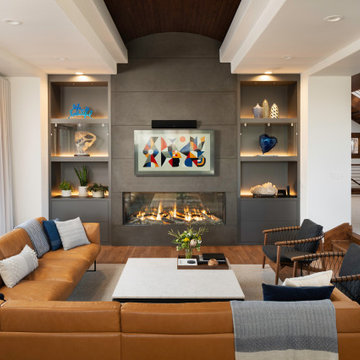
Rodwin Architecture & Skycastle Homes
Location: Boulder, Colorado, USA
Interior design, space planning and architectural details converge thoughtfully in this transformative project. A 15-year old, 9,000 sf. home with generic interior finishes and odd layout needed bold, modern, fun and highly functional transformation for a large bustling family. To redefine the soul of this home, texture and light were given primary consideration. Elegant contemporary finishes, a warm color palette and dramatic lighting defined modern style throughout. A cascading chandelier by Stone Lighting in the entry makes a strong entry statement. Walls were removed to allow the kitchen/great/dining room to become a vibrant social center. A minimalist design approach is the perfect backdrop for the diverse art collection. Yet, the home is still highly functional for the entire family. We added windows, fireplaces, water features, and extended the home out to an expansive patio and yard.
The cavernous beige basement became an entertaining mecca, with a glowing modern wine-room, full bar, media room, arcade, billiards room and professional gym.
Bathrooms were all designed with personality and craftsmanship, featuring unique tiles, floating wood vanities and striking lighting.
This project was a 50/50 collaboration between Rodwin Architecture and Kimball Modern
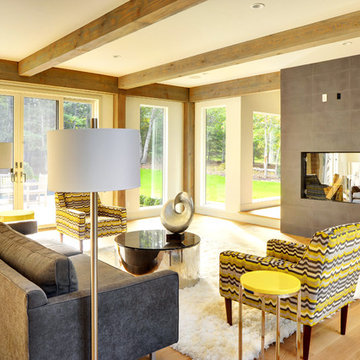
Yankee Barn Homes - The fireplace is an addition architectural feature of the living room. It is free-standing and clad in limestone. Chris Foster Photography
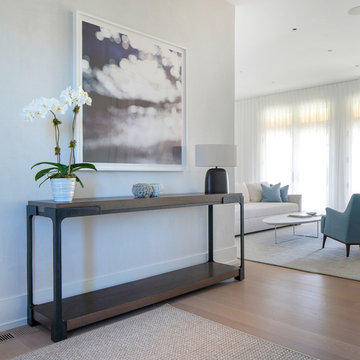
We gave this 10,000 square foot oceanfront home a cool color palette, using soft grey accents mixed with sky blues, mixed together with organic stone and wooden furnishings, topped off with plenty of natural light from the French doors. Together these elements created a clean contemporary style, allowing the artisanal lighting and statement artwork to come forth as the focal points.
Project Location: The Hamptons. Project designed by interior design firm, Betty Wasserman Art & Interiors. From their Chelsea base, they serve clients in Manhattan and throughout New York City, as well as across the tri-state area and in The Hamptons.
For more about Betty Wasserman, click here: https://www.bettywasserman.com/
To learn more about this project, click here: https://www.bettywasserman.com/spaces/daniels-lane-getaway/
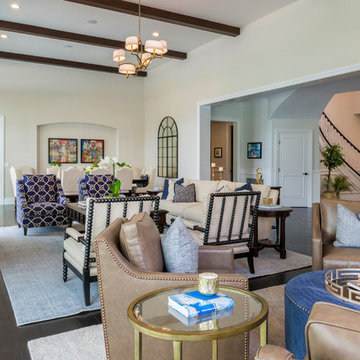
The goal was to create a space that was warm and inviting yet cool and timeless. We did so using light fabrics, organic textures, and bursts of beautiful blues. The contrast between light and dark elements created the foundation for the design - using contemporary and traditional furnishings - while the rich royal blues make a showstopping presence.
Project designed by Courtney Thomas Design in La Cañada. Serving Pasadena, Glendale, Monrovia, San Marino, Sierra Madre, South Pasadena, and Altadena.
For more about Courtney Thomas Design, click here: https://www.courtneythomasdesign.com/
To learn more about this project, click here: https://www.courtneythomasdesign.com/portfolio/berkshire-house/
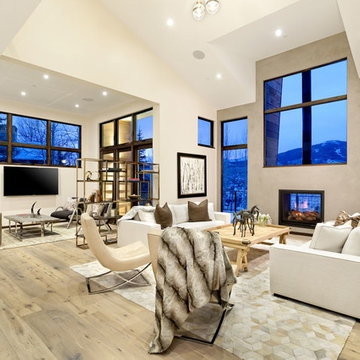
Inspiration for a large contemporary formal and open concept light wood floor and beige floor living room remodel in Denver with white walls, a two-sided fireplace, a concrete fireplace and a wall-mounted tv
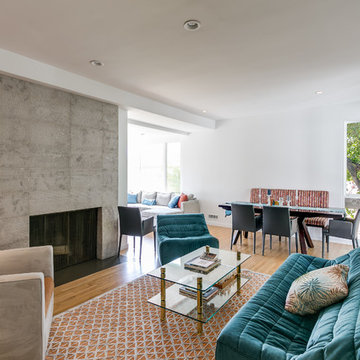
Inspiration for a contemporary light wood floor living room remodel in Los Angeles with a standard fireplace, a concrete fireplace and no tv
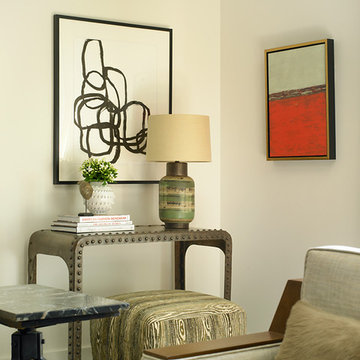
Large trendy open concept dark wood floor living room photo in Los Angeles with white walls, a standard fireplace, a concrete fireplace and no tv
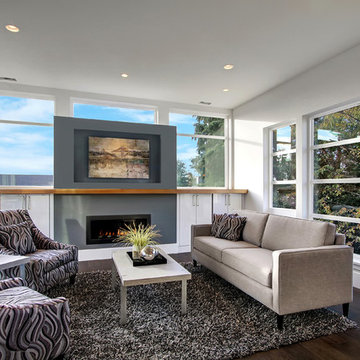
This property is an infill lot located on a dense residential street on Mercer Island. The Design incorporated a Mid Century Chic character with a North West Edgy Vibe and a distinctive architectural detail.
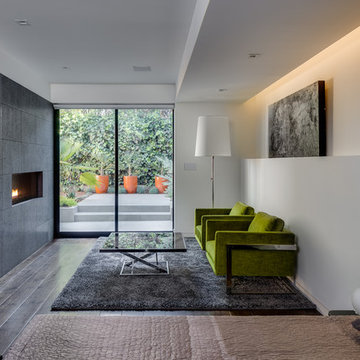
Master Suite - linear fireplace w/ lava stone in sitting area - Chairs: Thayer-Coggin, designed by Milo Baughman (new), Coffee table: vintage Thayer Coggin designed by Milo Baughman (chrome and smoke glass), bed: Alias
Photo Credit: Christopher Stark
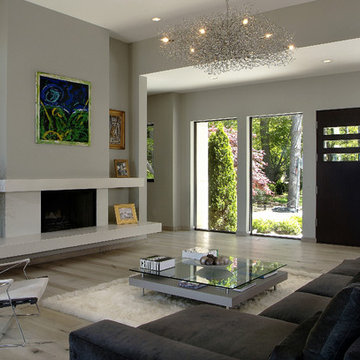
Builder: Mike Schaap Builders
Photographer: Visbeen Architects, Inc.
Strikingly modern, this dramatic design draws inspiration from the Prairie school as well as the “less-is-more” philosophy. With more than 2,500 square feet of living space spread out on three levels and walls of windows throughout, the design makes the most of the view. A contemporary-inspired floor plan revolves round a central living room with a dining, sitting and kitchen area to the left and study/office to the right. The second level is anchored by a central loft living area flanked by a master bedroom and two additional family rooms. The lower level houses a family room, exercise room and two additional bedrooms.
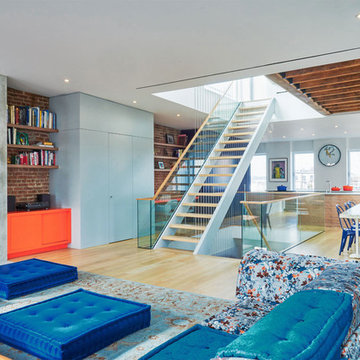
Inspiration for a contemporary open concept light wood floor and brown floor living room remodel in New York with a standard fireplace and a concrete fireplace
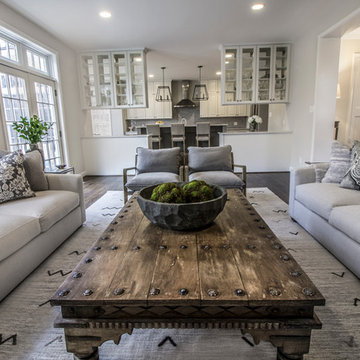
This 1950's colonial was part renovation and part addition. We added on a new kitchen, family room, dry bar, pantry and powder room on the first floor. The floor above the addition is the new master suite. The existing living room remained while what previously the kitchen/dining area was turned into a formal dining room and dry bar.
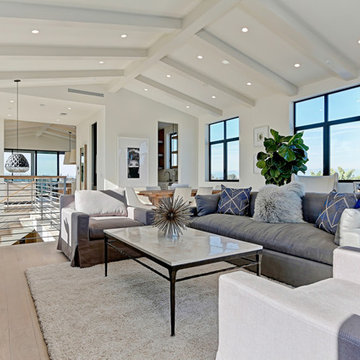
Living room - mid-sized contemporary open concept light wood floor living room idea in Los Angeles with white walls, a ribbon fireplace and a concrete fireplace
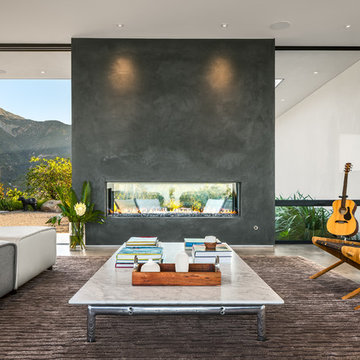
Ciro Coelho Photography
Example of a trendy living room design in Santa Barbara with a music area, white walls, a two-sided fireplace, a concrete fireplace and no tv
Example of a trendy living room design in Santa Barbara with a music area, white walls, a two-sided fireplace, a concrete fireplace and no tv
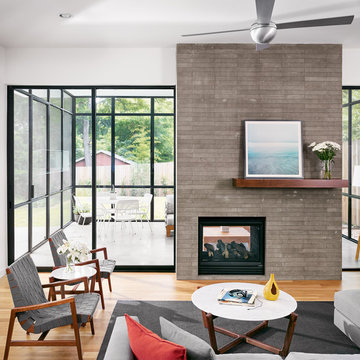
Mid-sized trendy formal and enclosed light wood floor and beige floor living room photo in Austin with white walls, a two-sided fireplace, a concrete fireplace and no tv
Contemporary Living Space with a Concrete Fireplace Ideas

Open Kids' Loft for lounging, studying by the fire, playing guitar and more. Photo by Vance Fox
Large trendy open concept carpeted and beige floor family room photo in Sacramento with a music area, white walls, a standard fireplace, a concrete fireplace and no tv
Large trendy open concept carpeted and beige floor family room photo in Sacramento with a music area, white walls, a standard fireplace, a concrete fireplace and no tv
5









