Contemporary Living Space with a Concrete Fireplace Ideas
Refine by:
Budget
Sort by:Popular Today
141 - 160 of 3,691 photos
Item 1 of 3
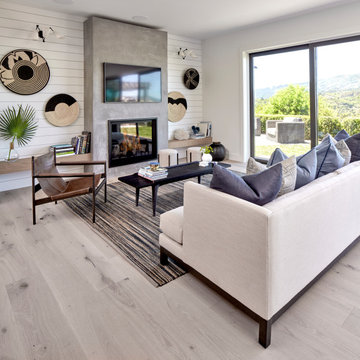
Inspiration for a contemporary light wood floor and beige floor living room remodel in San Francisco with white walls, a standard fireplace, a concrete fireplace and a wall-mounted tv
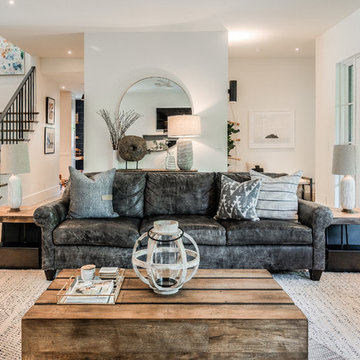
Living room - large contemporary open concept light wood floor living room idea in Dallas with white walls, a standard fireplace, a concrete fireplace and a wall-mounted tv
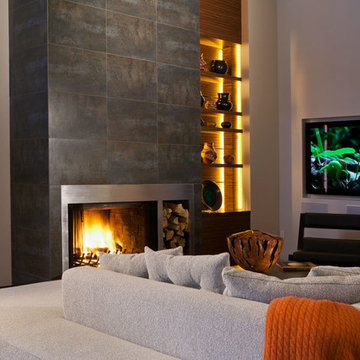
The large white sofa, the television, and the fireplace nearby offers a welcoming and cozy impression in this living room. On the other hand, the lights and decorative jars in the built-in shelf blends in to the black and white tone, creating harmony of colors to this space. Comfy and warm for a cold night in this contemporary home!
Built by ULFBUILT. Contact us to learn more.
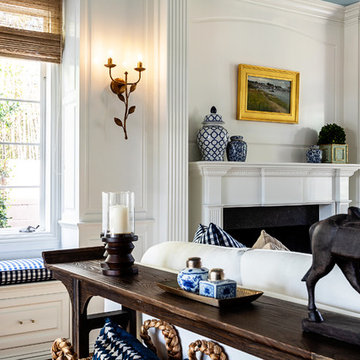
The existing makeup of this living room was enhanced with the infusion of eye-catching colors, fabrics, texture, and patterns.
Project designed by Courtney Thomas Design in La Cañada. Serving Pasadena, Glendale, Monrovia, San Marino, Sierra Madre, South Pasadena, and Altadena.
For more about Courtney Thomas Design, click here: https://www.courtneythomasdesign.com/
To learn more about this project, click here:
https://www.courtneythomasdesign.com/portfolio/southern-belle-interior-san-marino/
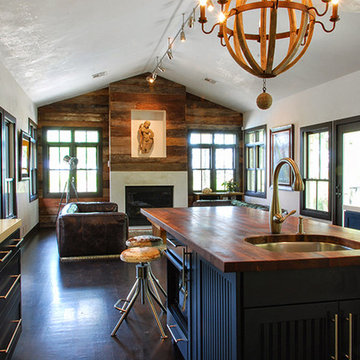
Westlake home remodel. Blue cabinets in the kitchen, repurposed wood on the wall, concrete countertops, concrete fire surround, white Venetian plaster on walls and ceiling.
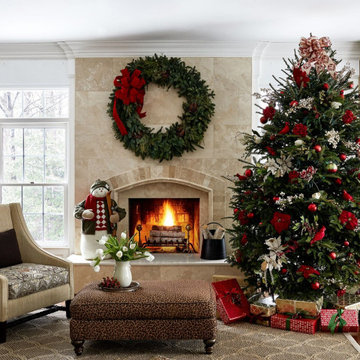
Our St. Pete studio shows you how to decorate a home for the holidays with style and elegance. A neatly decorated Christmas tree, wreaths in Christmas colors, and matching decor in holiday colors are the essential elements of your Christmas wonderland. See our designs for holiday decor inspiration.
---
Pamela Harvey Interiors offers interior design services in St. Petersburg and Tampa, and throughout Florida's Suncoast area, from Tarpon Springs to Naples, including Bradenton, Lakewood Ranch, and Sarasota.
For more about Pamela Harvey Interiors, see here: https://www.pamelaharveyinteriors.com/
To learn more about this project, see here: https://www.pamelaharveyinteriors.com/portfolio-galleries/oak-hill-home
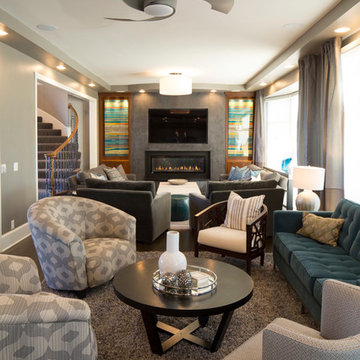
Living room - mid-sized contemporary formal and open concept dark wood floor living room idea in Kansas City with a ribbon fireplace, a concrete fireplace, gray walls and a wall-mounted tv
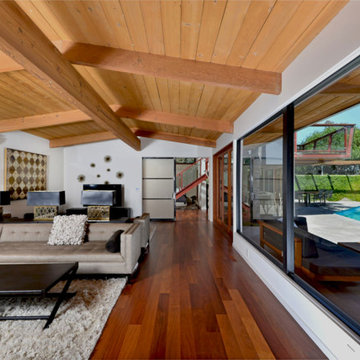
Living room - mid-sized contemporary open concept medium tone wood floor living room idea in San Diego with white walls, a corner fireplace, a concrete fireplace and a tv stand
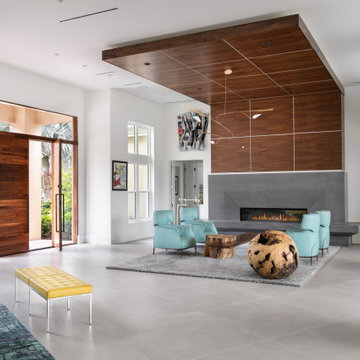
Sweeping views of Downtown Sarasota across the Bay from Bird Key create a dramatic backdrop for this Neo-Modern renovation.
Situated at the corner of a waterfront street, the original home had strong bones and great sight-lines. The owner sought to re-imagine the interiors in a more contemporary style, complementing the owner's eclectic art collection. Echt-Architects worked with the owner closely to realize this collaborative design, with the help of Interior Designer Marie Bowman, and General Contractor Nathan Cross.
The spaces are opened inward toward each other, and out toward the dramatic views. Large format concrete-look porcelain tiles blend them together. A tall walnut-stained front door welcomes guests into the Living Room, with a broad custom concrete fireplace surround with tapering edges, and a soaring walnut paneled over-mantle and ceiling detail.
A broad threshold overlooks the Dining area with Family Room beyond. A large, open Kitchen sits at center stage, with walnut and lacquer finishes. An elegant stair with a center stringer and wood block treads brings you upstairs to the guest suites.
Beside the Family Room, a custom concrete bartop with waterfall and tapering details provides ample space for relaxation and play.
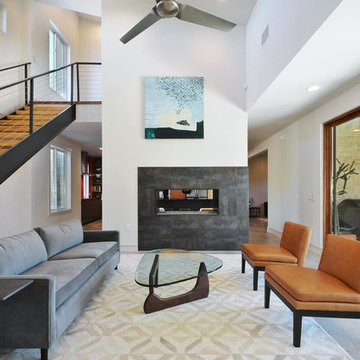
Example of a trendy formal concrete floor living room design in Austin with white walls, a ribbon fireplace and a concrete fireplace

Outdoor living area with a conversation seating area perfect for entertaining and enjoying a warm, fire in cooler months.
Mid-sized trendy slate floor and gray floor sunroom photo in New York with a standard fireplace, a concrete fireplace and a standard ceiling
Mid-sized trendy slate floor and gray floor sunroom photo in New York with a standard fireplace, a concrete fireplace and a standard ceiling
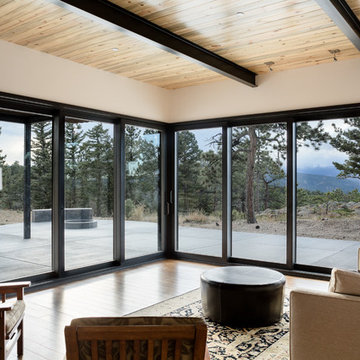
Example of a large trendy formal and open concept medium tone wood floor and brown floor living room design in Denver with white walls, a standard fireplace, a concrete fireplace and no tv
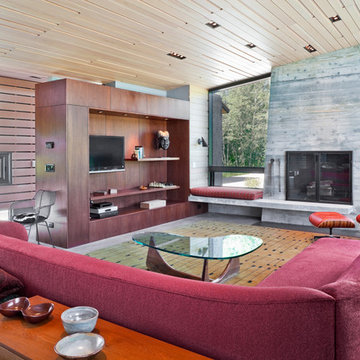
Located near the foot of the Teton Mountains, the site and a modest program led to placing the main house and guest quarters in separate buildings configured to form outdoor spaces. With mountains rising to the northwest and a stream cutting through the southeast corner of the lot, this placement of the main house and guest cabin distinctly responds to the two scales of the site. The public and private wings of the main house define a courtyard, which is visually enclosed by the prominence of the mountains beyond. At a more intimate scale, the garden walls of the main house and guest cabin create a private entry court.
A concrete wall, which extends into the landscape marks the entrance and defines the circulation of the main house. Public spaces open off this axis toward the views to the mountains. Secondary spaces branch off to the north and south forming the private wing of the main house and the guest cabin. With regulation restricting the roof forms, the structural trusses are shaped to lift the ceiling planes toward light and the views of the landscape.
A.I.A Wyoming Chapter Design Award of Citation 2017
Project Year: 2008
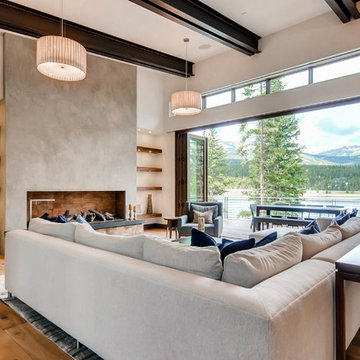
Inspiration for a large contemporary open concept medium tone wood floor and brown floor living room remodel in Denver with white walls, a standard fireplace and a concrete fireplace
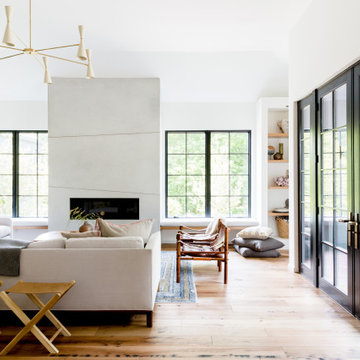
A combination of vintage lighting, mid century chairs, clean lined upholstery, reclaimed wood flooring and layers of pillows and fabric greet you as you enter the JCI Flagship Studio
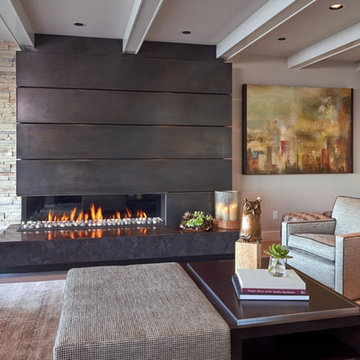
NW Architectural Photography, Dale Lang
Inspiration for a mid-sized contemporary formal and open concept porcelain tile living room remodel in Phoenix with gray walls, a ribbon fireplace, a concrete fireplace and no tv
Inspiration for a mid-sized contemporary formal and open concept porcelain tile living room remodel in Phoenix with gray walls, a ribbon fireplace, a concrete fireplace and no tv
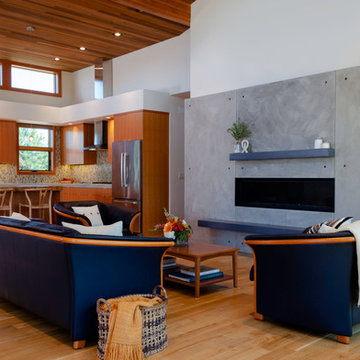
Cheryl McIntosh Photographer | greatthingsaredone.com
Example of a mid-sized trendy formal and open concept medium tone wood floor living room design in Other with white walls, a ribbon fireplace and a concrete fireplace
Example of a mid-sized trendy formal and open concept medium tone wood floor living room design in Other with white walls, a ribbon fireplace and a concrete fireplace
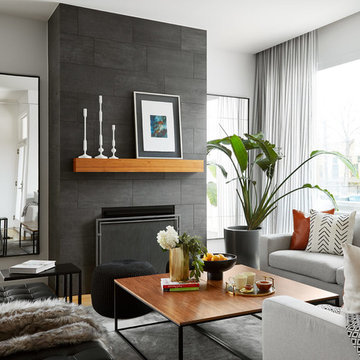
Photo Credit: Dustin Halleck
Large trendy living room photo in Chicago with a concrete fireplace and a media wall
Large trendy living room photo in Chicago with a concrete fireplace and a media wall
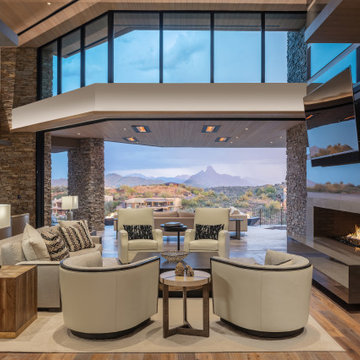
Trendy open concept medium tone wood floor, brown floor and wood ceiling living room photo in Phoenix with multicolored walls, a standard fireplace, a concrete fireplace and a wall-mounted tv
Contemporary Living Space with a Concrete Fireplace Ideas
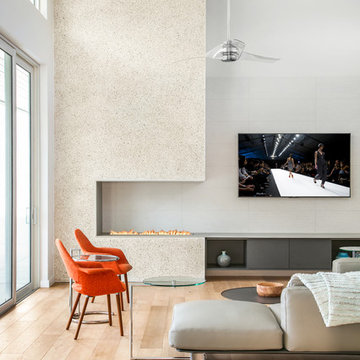
Ryan Gamma
Living room - mid-sized contemporary open concept light wood floor and brown floor living room idea in Tampa with white walls, a ribbon fireplace, a concrete fireplace and a wall-mounted tv
Living room - mid-sized contemporary open concept light wood floor and brown floor living room idea in Tampa with white walls, a ribbon fireplace, a concrete fireplace and a wall-mounted tv
8









