Contemporary Living Space with a Metal Fireplace Ideas
Refine by:
Budget
Sort by:Popular Today
81 - 100 of 6,581 photos
Item 1 of 3
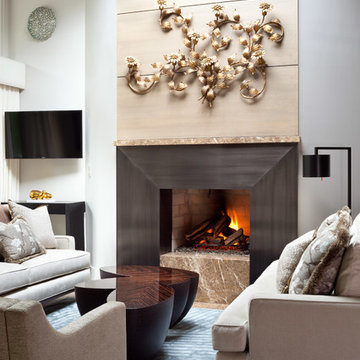
See "Before" photo of fireplace on next page. The intent of the new fireplace and design was to reduce the mass of the of the fireplace and to scale it to the space. The size of the fireplace box opening was made to appear larger without changing its physical size with the use of a steel metal surround. The angled river rock walls were clad with drywall to have them blend with the adjoining walls. The wood paneling above the mantle keeps the proportion narrow and slender.
Emily Minton Redfield Photography
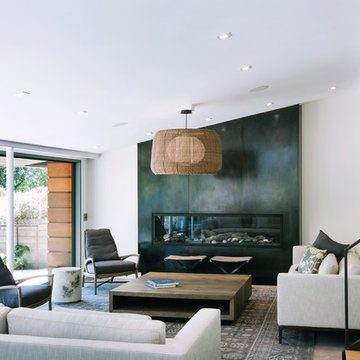
Mc Guire armchairs, Antique rug, Bover Pendant light,
blackened metal fireplace, column and stair details
Inspiration for a contemporary open concept concrete floor and gray floor living room remodel in San Francisco with a metal fireplace, white walls and a ribbon fireplace
Inspiration for a contemporary open concept concrete floor and gray floor living room remodel in San Francisco with a metal fireplace, white walls and a ribbon fireplace
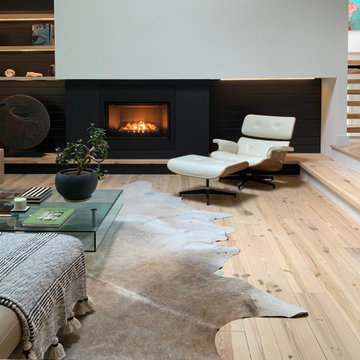
Inspiration for a large contemporary open concept light wood floor and beige floor living room remodel in New York with white walls, a standard fireplace, a metal fireplace and no tv
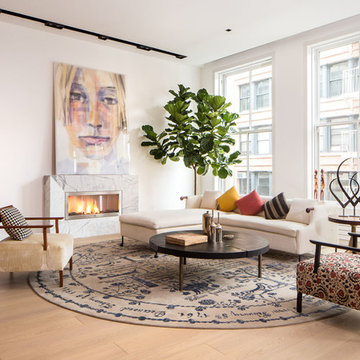
Developer: Essex Development | Ventless Fireplace: Custom - Stainless Steel with Curved Interior - 50” W x 25” H x 11.5” D
Inspiration for a contemporary open concept light wood floor living room remodel in New York with white walls, a ribbon fireplace and a metal fireplace
Inspiration for a contemporary open concept light wood floor living room remodel in New York with white walls, a ribbon fireplace and a metal fireplace
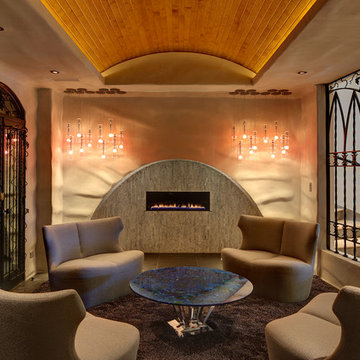
Mid-sized trendy formal and enclosed light wood floor living room photo in Dallas with white walls, a ribbon fireplace, a metal fireplace and no tv
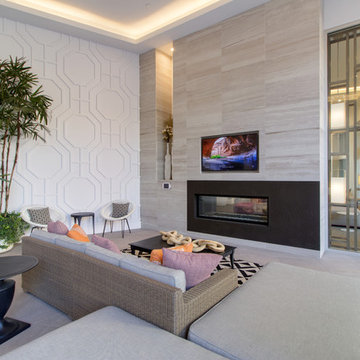
Christopher Fant
Example of a trendy open concept beige floor family room design in Orange County with white walls, a ribbon fireplace, a metal fireplace and a wall-mounted tv
Example of a trendy open concept beige floor family room design in Orange County with white walls, a ribbon fireplace, a metal fireplace and a wall-mounted tv
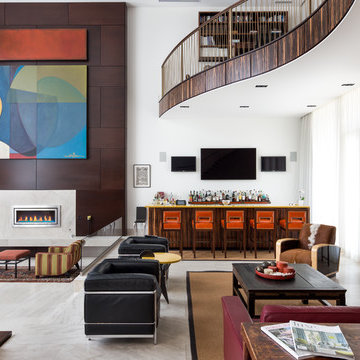
Example of a trendy open concept beige floor family room design in Chicago with white walls, a ribbon fireplace and a metal fireplace
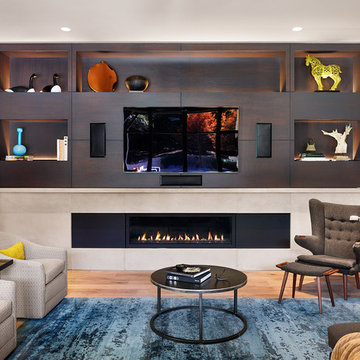
The media room TV wall with a fireplace creates a nice setting for movie viewing.
Inspiration for a mid-sized contemporary open concept light wood floor and beige floor living room remodel in Austin with gray walls, a ribbon fireplace, a metal fireplace and a media wall
Inspiration for a mid-sized contemporary open concept light wood floor and beige floor living room remodel in Austin with gray walls, a ribbon fireplace, a metal fireplace and a media wall
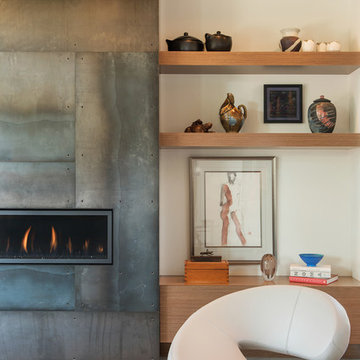
Whitney Kamman
Living room - mid-sized contemporary beige floor living room idea in Other with a metal fireplace, beige walls and a ribbon fireplace
Living room - mid-sized contemporary beige floor living room idea in Other with a metal fireplace, beige walls and a ribbon fireplace
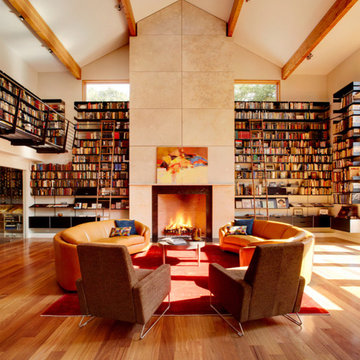
Michael Biondo
Huge trendy formal and open concept medium tone wood floor living room photo in Bridgeport with beige walls, a standard fireplace, a metal fireplace and no tv
Huge trendy formal and open concept medium tone wood floor living room photo in Bridgeport with beige walls, a standard fireplace, a metal fireplace and no tv
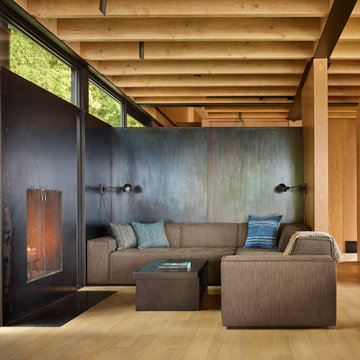
Trendy light wood floor and beige floor living room photo in Seattle with a standard fireplace and a metal fireplace
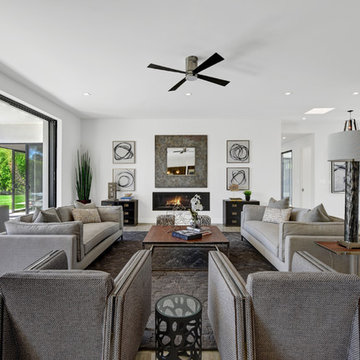
Open Floor-plan, Indoor-Outdoor living, spectacular Modern Contemporary Old Las Palmas Estate in Palm Springs, CA
Large trendy open concept ceramic tile and beige floor living room photo in Other with white walls, a standard fireplace and a metal fireplace
Large trendy open concept ceramic tile and beige floor living room photo in Other with white walls, a standard fireplace and a metal fireplace
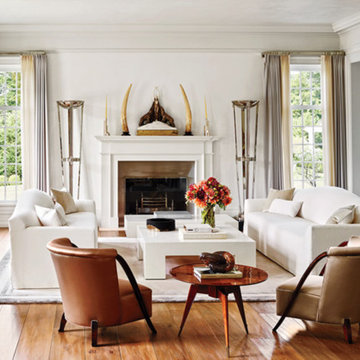
Inspiration for a mid-sized contemporary formal and enclosed medium tone wood floor living room remodel in New York with white walls, a standard fireplace and a metal fireplace
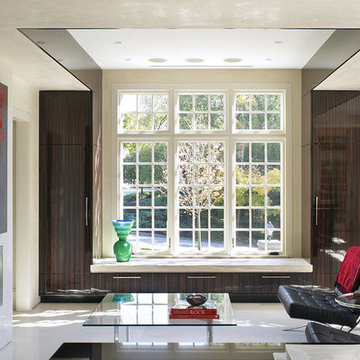
Images by Peter Rymwid Architectural Photography © 2014
Example of a trendy formal and open concept living room design in New York with beige walls, a ribbon fireplace and a metal fireplace
Example of a trendy formal and open concept living room design in New York with beige walls, a ribbon fireplace and a metal fireplace
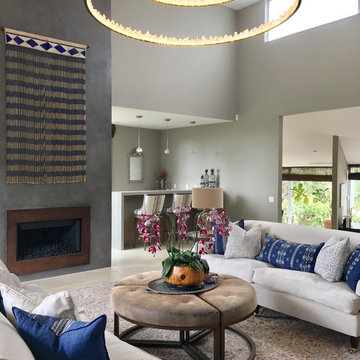
Large trendy formal and open concept beige floor living room photo in San Diego with white walls, a standard fireplace, a metal fireplace and no tv
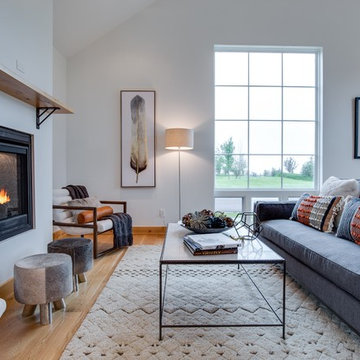
Example of a mid-sized trendy formal and enclosed light wood floor and brown floor living room design in Other with white walls, a standard fireplace, a metal fireplace and no tv
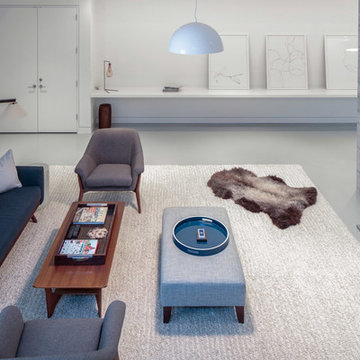
Modern luxury meets warm farmhouse in this Southampton home! Scandinavian inspired furnishings and light fixtures create a clean and tailored look, while the natural materials found in accent walls, casegoods, the staircase, and home decor hone in on a homey feel. An open-concept interior that proves less can be more is how we’d explain this interior. By accentuating the “negative space,” we’ve allowed the carefully chosen furnishings and artwork to steal the show, while the crisp whites and abundance of natural light create a rejuvenated and refreshed interior.
This sprawling 5,000 square foot home includes a salon, ballet room, two media rooms, a conference room, multifunctional study, and, lastly, a guest house (which is a mini version of the main house).
Project Location: Southamptons. Project designed by interior design firm, Betty Wasserman Art & Interiors. From their Chelsea base, they serve clients in Manhattan and throughout New York City, as well as across the tri-state area and in The Hamptons.
For more about Betty Wasserman, click here: https://www.bettywasserman.com/
To learn more about this project, click here: https://www.bettywasserman.com/spaces/southampton-modern-farmhouse/
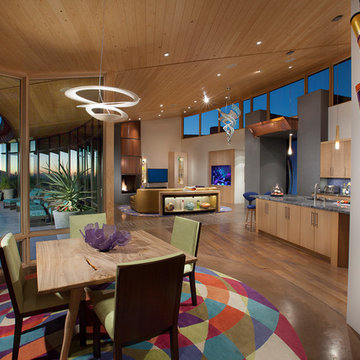
Color, preferably jewel tones, are the favorite design choices of our client, whose home perches on a hillside overlooking the Valley of the Sun. Copper and wood are also prominent components of this contemporary custom home.
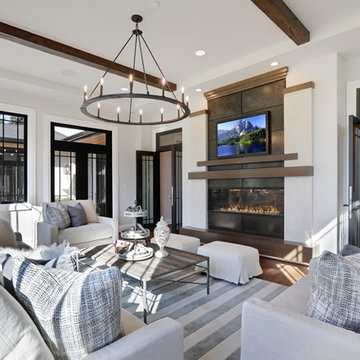
Family room - large contemporary enclosed medium tone wood floor and brown floor family room idea in Seattle with a metal fireplace, a wall-mounted tv, gray walls and a two-sided fireplace
Contemporary Living Space with a Metal Fireplace Ideas
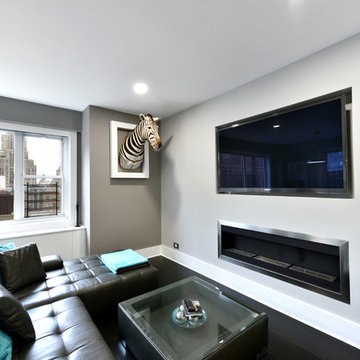
Gut renovation of west village apartment
Steven Smith
Mid-sized trendy open concept dark wood floor living room photo in New York with gray walls, a metal fireplace, a ribbon fireplace and a wall-mounted tv
Mid-sized trendy open concept dark wood floor living room photo in New York with gray walls, a metal fireplace, a ribbon fireplace and a wall-mounted tv
5









