Contemporary Living Space with a Metal Fireplace Ideas
Refine by:
Budget
Sort by:Popular Today
141 - 160 of 6,574 photos
Item 1 of 3
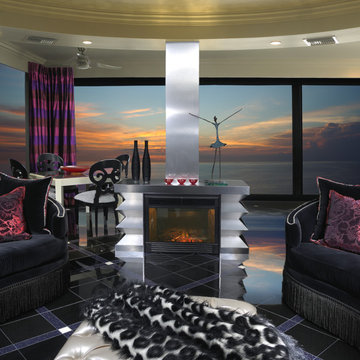
The other corner of the room has a white leather game table with black chairs for the occasional card game. Or should the weather be cool enough the faux fireplace glows for a romantic night in.
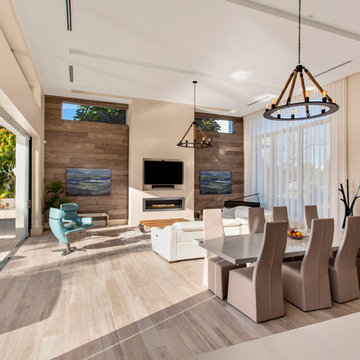
Example of a trendy open concept beige floor family room design in Miami with beige walls, a ribbon fireplace, a metal fireplace and a wall-mounted tv
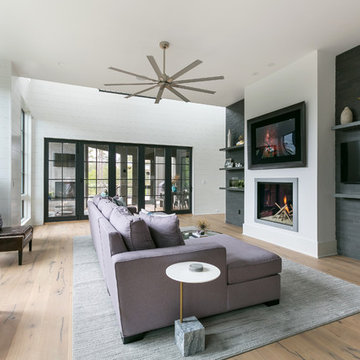
Patrick Brickman
Example of a trendy medium tone wood floor family room design in Charleston with white walls, a standard fireplace and a metal fireplace
Example of a trendy medium tone wood floor family room design in Charleston with white walls, a standard fireplace and a metal fireplace
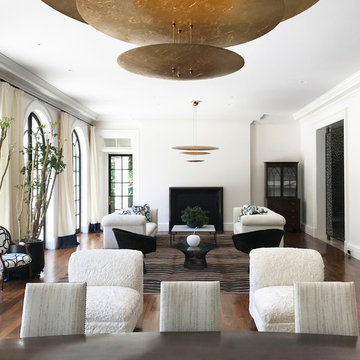
Example of a huge trendy open concept medium tone wood floor and brown floor family room design in Other with white walls, a standard fireplace and a metal fireplace
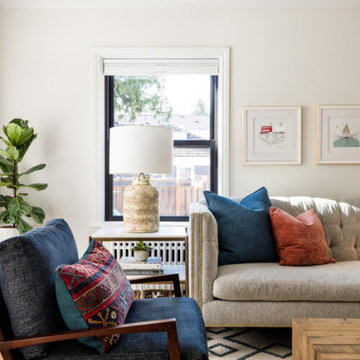
Set in the charming neighborhood of Wedgwood, this Cape Cod-style home needed a major update to satisfy our client's lifestyle needs. The living room, dining room, and kitchen were all separated, making it hard for our clients to carry out day-to-day life with small kids or adequately entertain. Our client also loved to cook for her family, so having a large open concept kitchen where she could cook, keep tabs on the kids, and entertain simultaneously was very important. To accommodate those needs, we bumped out the back and side of the house and eliminated all the walls in the home's communal areas. Adding on to the back of the house also created space in the basement where they could add a separate entrance and mudroom.
We wanted to make sure to blend the character of this home with the client's love for color, modern flare, and updated finishes. So we decided to keep the original fireplace and give it a fresh look with tile, add new hardwood in a lighter stain to match the existing and bring in pops of color through the kitchen cabinets and furnishings. New windows, siding, and a fresh coat of paint were added to give this home the curbside appeal it deserved.
In the second phase of this remodel, we transformed the basement bathroom and storage room into a primary suite. With the addition of baby number three, our clients wanted to create a retreat they could call their own. Bringing in soft, muted tones made their bedroom feel calm and collected, a relaxing place to land after a busy day. With our client’s love of patterned tile, we decided to go a little bolder in the bathroom with the flooring and vanity wall. Adding the marble in the shower and on the countertop helped balance the bold tile choices and keep both spaces feeling cohesive.
---
Project designed by interior design studio Kimberlee Marie Interiors. They serve the Seattle metro area including Seattle, Bellevue, Kirkland, Medina, Clyde Hill, and Hunts Point.
For more about Kimberlee Marie Interiors, see here: https://www.kimberleemarie.com/
To learn more about this project, see here
https://www.kimberleemarie.com/wedgwoodremodel
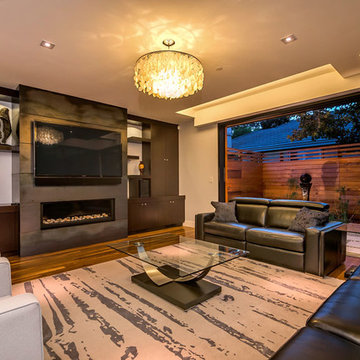
mark pinkerton vi360 photography
Example of a large trendy open concept medium tone wood floor family room design in San Francisco with gray walls, a standard fireplace, a metal fireplace and a wall-mounted tv
Example of a large trendy open concept medium tone wood floor family room design in San Francisco with gray walls, a standard fireplace, a metal fireplace and a wall-mounted tv
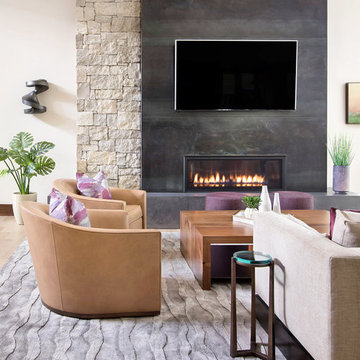
Our Boulder studio gave this beautiful home a stunning makeover with thoughtful and balanced use of colors, patterns, and textures to create a harmonious vibe. Following our holistic design approach, we added mirrors, artworks, decor, and accessories that easily blend into the architectural design. Beautiful purple chairs in the dining area add an attractive pop, just like the deep pink sofas in the living room. The home bar is designed as a classy, sophisticated space with warm wood tones and elegant bar chairs perfect for entertaining. A dashing home theatre and hot sauna complete this home, making it a luxurious retreat!
---
Joe McGuire Design is an Aspen and Boulder interior design firm bringing a uniquely holistic approach to home interiors since 2005.
For more about Joe McGuire Design, see here: https://www.joemcguiredesign.com/
To learn more about this project, see here:
https://www.joemcguiredesign.com/greenwood-preserve
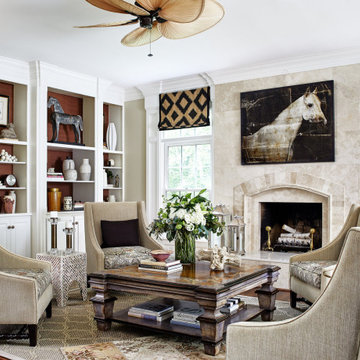
Our St. Pete studio designed this stunning home with an elegant and classic black and white theme, creating a sophisticated and welcoming ambience. The fireplace wall in the living room was painted black, which complements the beautiful coffee table, lighting, and curtains. The dining room got a beautiful wallpaper highlight making the space look elegant. The home office is designed to be a space for productivity with a soothing neutral palette and black and white decorative accents. The living room looks classy and stylish with beautiful furniture and striking artwork. The client's love for black accents continues into the bedrooms too. The daughter's bedroom walls were painted a shade of deep black with stylish furniture to complement the look. In the primary bedroom, we added an attractive black chest of drawers, lamps, and decorative artwork to add a tasteful touch.
---
Pamela Harvey Interiors offers interior design services in St. Petersburg and Tampa, and throughout Florida's Suncoast area, from Tarpon Springs to Naples, including Bradenton, Lakewood Ranch, and Sarasota.
For more about Pamela Harvey Interiors, see here: https://www.pamelaharveyinteriors.com/
To learn more about this project, see here: https://www.pamelaharveyinteriors.com/portfolio-galleries/traditional-home-with-a-twist-oakhill-va
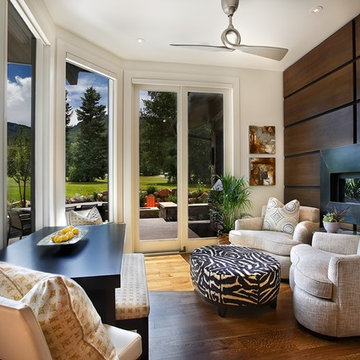
Jim Fairchild
Inspiration for a large contemporary medium tone wood floor sunroom remodel in Salt Lake City with a ribbon fireplace, a metal fireplace and a standard ceiling
Inspiration for a large contemporary medium tone wood floor sunroom remodel in Salt Lake City with a ribbon fireplace, a metal fireplace and a standard ceiling
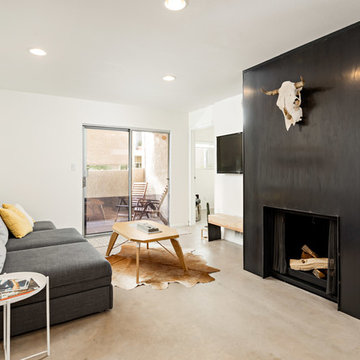
Roehner + Ryan
Family room - contemporary open concept concrete floor and gray floor family room idea in Phoenix with white walls, a standard fireplace, a metal fireplace and a wall-mounted tv
Family room - contemporary open concept concrete floor and gray floor family room idea in Phoenix with white walls, a standard fireplace, a metal fireplace and a wall-mounted tv
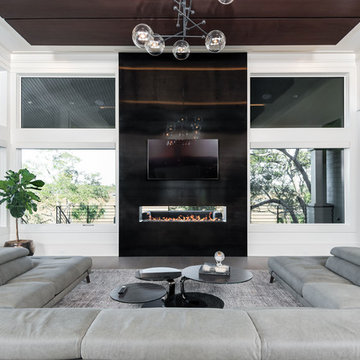
Built by Award Winning, Certified Luxury Custom Home Builder SHELTER Custom-Built Living.
Interior Details and Design- SHELTER Custom-Built Living Build-Design team. .
Architect- DLB Custom Home Design INC..
Interior Decorator- Hollis Erickson Design.
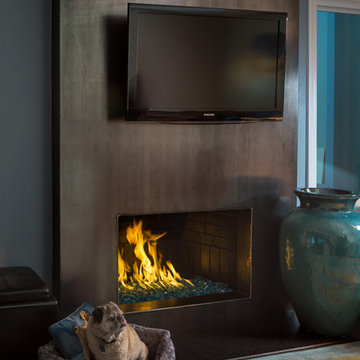
Family room fireplace with custom bent steel surround
Inspiration for a mid-sized contemporary open concept living room remodel in San Francisco with gray walls, a standard fireplace, a metal fireplace and a wall-mounted tv
Inspiration for a mid-sized contemporary open concept living room remodel in San Francisco with gray walls, a standard fireplace, a metal fireplace and a wall-mounted tv
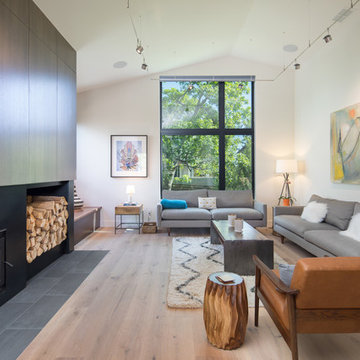
Trendy light wood floor and beige floor living room photo in Denver with beige walls, a standard fireplace and a metal fireplace
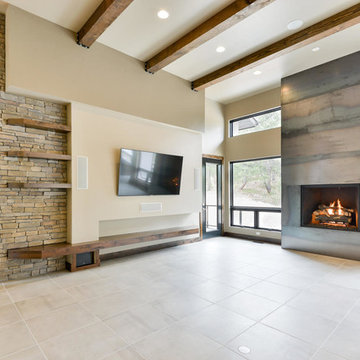
Example of a large trendy open concept porcelain tile and beige floor family room design in Denver with beige walls, a standard fireplace, a metal fireplace and a wall-mounted tv
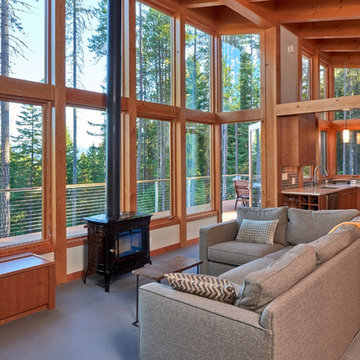
Photography by Dale Lang
Mid-sized trendy formal and open concept concrete floor living room photo in Seattle with brown walls, a wood stove, a metal fireplace and a wall-mounted tv
Mid-sized trendy formal and open concept concrete floor living room photo in Seattle with brown walls, a wood stove, a metal fireplace and a wall-mounted tv
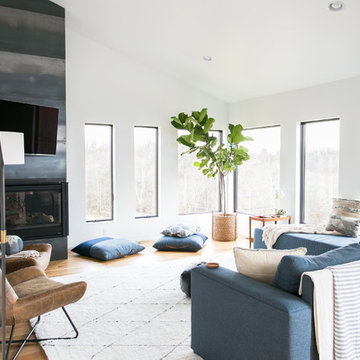
Room with a view
At the center of the action, this Great Room presents a comfortable, bright room that draws the family together.
Example of a mid-sized trendy medium tone wood floor and brown floor family room design in Cleveland with white walls, a corner fireplace, a metal fireplace and a wall-mounted tv
Example of a mid-sized trendy medium tone wood floor and brown floor family room design in Cleveland with white walls, a corner fireplace, a metal fireplace and a wall-mounted tv
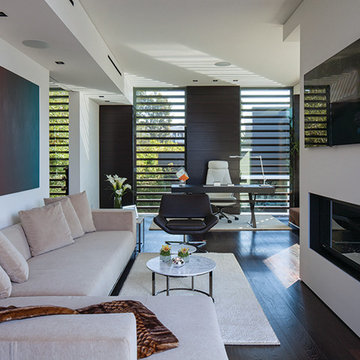
http://fulkra.com/services/feel
Example of a trendy enclosed dark wood floor living room design in Los Angeles with white walls, a standard fireplace, a metal fireplace and a wall-mounted tv
Example of a trendy enclosed dark wood floor living room design in Los Angeles with white walls, a standard fireplace, a metal fireplace and a wall-mounted tv
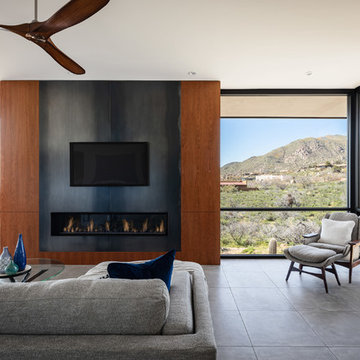
Cherry and steel fireplace and TV wall with glass beyond. Exterior, motorized sun shades.
Photography: Roehner + Ryan
Example of a trendy open concept porcelain tile and gray floor family room design in Phoenix with brown walls, a ribbon fireplace, a metal fireplace and a wall-mounted tv
Example of a trendy open concept porcelain tile and gray floor family room design in Phoenix with brown walls, a ribbon fireplace, a metal fireplace and a wall-mounted tv
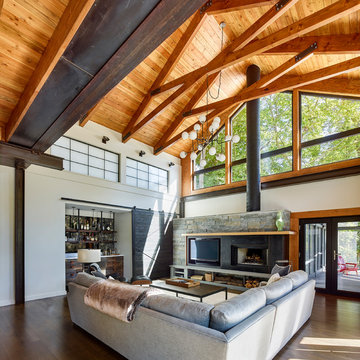
Jeffrey Totaro
Living room - large contemporary open concept medium tone wood floor and brown floor living room idea in Philadelphia with a bar, white walls, a standard fireplace, a metal fireplace and a media wall
Living room - large contemporary open concept medium tone wood floor and brown floor living room idea in Philadelphia with a bar, white walls, a standard fireplace, a metal fireplace and a media wall
Contemporary Living Space with a Metal Fireplace Ideas
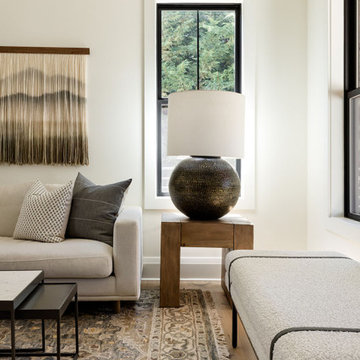
Our Seattle studio designed this stunning 5,000+ square foot Snohomish home to make it comfortable and fun for a wonderful family of six.
On the main level, our clients wanted a mudroom. So we removed an unused hall closet and converted the large full bathroom into a powder room. This allowed for a nice landing space off the garage entrance. We also decided to close off the formal dining room and convert it into a hidden butler's pantry. In the beautiful kitchen, we created a bright, airy, lively vibe with beautiful tones of blue, white, and wood. Elegant backsplash tiles, stunning lighting, and sleek countertops complete the lively atmosphere in this kitchen.
On the second level, we created stunning bedrooms for each member of the family. In the primary bedroom, we used neutral grasscloth wallpaper that adds texture, warmth, and a bit of sophistication to the space creating a relaxing retreat for the couple. We used rustic wood shiplap and deep navy tones to define the boys' rooms, while soft pinks, peaches, and purples were used to make a pretty, idyllic little girls' room.
In the basement, we added a large entertainment area with a show-stopping wet bar, a large plush sectional, and beautifully painted built-ins. We also managed to squeeze in an additional bedroom and a full bathroom to create the perfect retreat for overnight guests.
For the decor, we blended in some farmhouse elements to feel connected to the beautiful Snohomish landscape. We achieved this by using a muted earth-tone color palette, warm wood tones, and modern elements. The home is reminiscent of its spectacular views – tones of blue in the kitchen, primary bathroom, boys' rooms, and basement; eucalyptus green in the kids' flex space; and accents of browns and rust throughout.
---Project designed by interior design studio Kimberlee Marie Interiors. They serve the Seattle metro area including Seattle, Bellevue, Kirkland, Medina, Clyde Hill, and Hunts Point.
For more about Kimberlee Marie Interiors, see here: https://www.kimberleemarie.com/
To learn more about this project, see here:
https://www.kimberleemarie.com/modern-luxury-home-remodel-snohomish
8









