Contemporary Living Space with a Metal Fireplace Ideas
Refine by:
Budget
Sort by:Popular Today
121 - 140 of 6,581 photos
Item 1 of 3
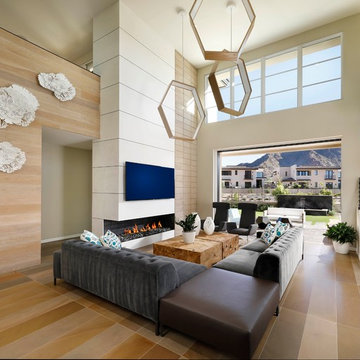
Anita Lang - IMI Design - Scottsdale, AZ
Living room - large contemporary formal and open concept light wood floor and beige floor living room idea in Phoenix with beige walls, a ribbon fireplace, a metal fireplace and a wall-mounted tv
Living room - large contemporary formal and open concept light wood floor and beige floor living room idea in Phoenix with beige walls, a ribbon fireplace, a metal fireplace and a wall-mounted tv
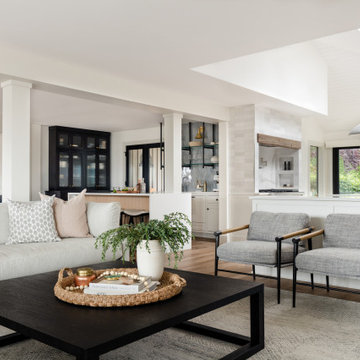
Our Seattle studio gave this dated family home a fabulous facelift with bright interiors, stylish furnishings, and thoughtful decor. We kept all the original interior doors but gave them a beautiful coat of paint and fitted stylish matte black hardware to provide them with that extra elegance. Painting the millwork a creamy light grey color created a fun, unique contrast against the white walls. We opened up walls to create a spacious great room, perfect for this family who loves to entertain. We reimagined the existing pantry as a wet bar, currently a hugely popular spot in the home. To create a seamless indoor-outdoor living space, we used NanaWall doors off the kitchen and living room, allowing our clients to have an open atmosphere in their backyard oasis and covered front deck. Heaters were also added to the front porch ensuring they could enjoy it during all seasons. We used durable furnishings throughout the home to accommodate the growing needs of their two small kids and two dogs. Neutral finishes, warm wood tones, and pops of color achieve a light and airy look reminiscent of the coastal appeal of Puget Sound – only a couple of blocks away from this home. We ensured that we delivered a bold, timeless home to our clients, with every detail reflecting their beautiful personalities.
---
Project designed by interior design studio Kimberlee Marie Interiors. They serve the Seattle metro area including Seattle, Bellevue, Kirkland, Medina, Clyde Hill, and Hunts Point.
For more about Kimberlee Marie Interiors, see here: https://www.kimberleemarie.com/
To learn more about this project, see here:
https://www.kimberleemarie.com/richmond-beach-home-remodel
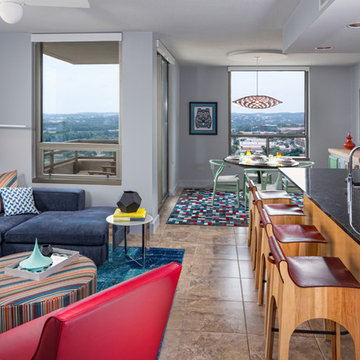
Example of a small trendy open concept linoleum floor living room design in Austin with gray walls, a ribbon fireplace, a metal fireplace and no tv
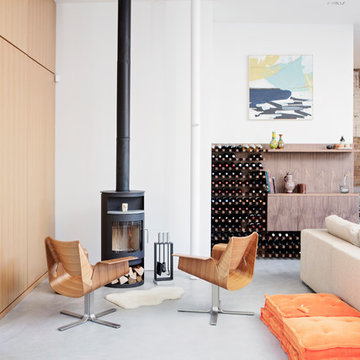
Open living space with exposed brick, poured concrete floors with radiant heat, courtyard, and wood burning stove by Rais.
Living room - mid-sized contemporary open concept concrete floor and gray floor living room idea in Chicago with white walls, a wood stove and a metal fireplace
Living room - mid-sized contemporary open concept concrete floor and gray floor living room idea in Chicago with white walls, a wood stove and a metal fireplace
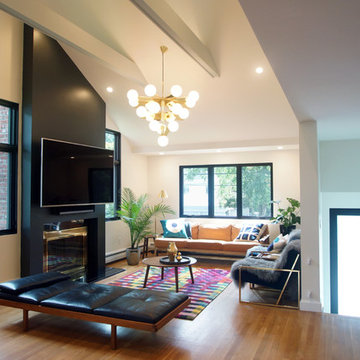
This Brookline remodel took a very compartmentalized floor plan with hallway, separate living room, dining room, kitchen, and 3-season porch, and transformed it into one open living space with cathedral ceilings and lots of light.
photos: Abby Woodman
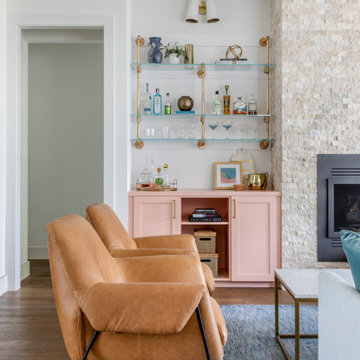
Our Austin interior design studio used a mix of pastel-colored furnishings juxtaposed with interesting wall treatments and metal accessories to give this home a family-friendly yet chic look.
---
Project designed by Sara Barney’s Austin interior design studio BANDD DESIGN. They serve the entire Austin area and its surrounding towns, with an emphasis on Round Rock, Lake Travis, West Lake Hills, and Tarrytown.
For more about BANDD DESIGN, visit here: https://bandddesign.com/
To learn more about this project, visit here:
https://bandddesign.com/elegant-comfortable-family-friendly-austin-interiors/
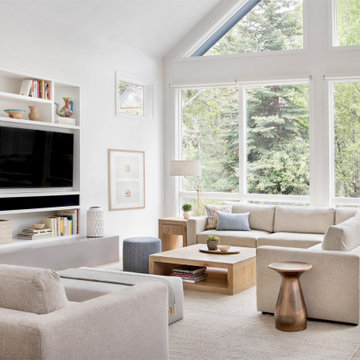
Aptly titled Artist Haven, our Aspen studio designed this private home in Aspen's West End for an artist-client who expresses the concept of "less is more." In this extensive remodel, we created a serene, organic foyer to welcome our clients home. We went with soft neutral palettes and cozy furnishings. A wool felt area rug and textural pillows make the bright open space feel warm and cozy. The floor tile turned out beautifully and is low maintenance as well. We used the high ceilings to add statement lighting to create visual interest. Colorful accent furniture and beautiful decor elements make this truly an artist's retreat.
---
Joe McGuire Design is an Aspen and Boulder interior design firm bringing a uniquely holistic approach to home interiors since 2005.
For more about Joe McGuire Design, see here: https://www.joemcguiredesign.com/
To learn more about this project, see here:
https://www.joemcguiredesign.com/artists-haven
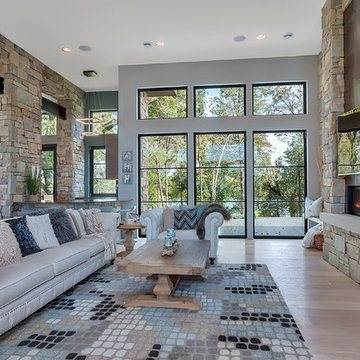
Lynnette Bauer - 360REI
Example of a large trendy open concept light wood floor and beige floor family room design in Minneapolis with gray walls, a metal fireplace, a wall-mounted tv and a ribbon fireplace
Example of a large trendy open concept light wood floor and beige floor family room design in Minneapolis with gray walls, a metal fireplace, a wall-mounted tv and a ribbon fireplace
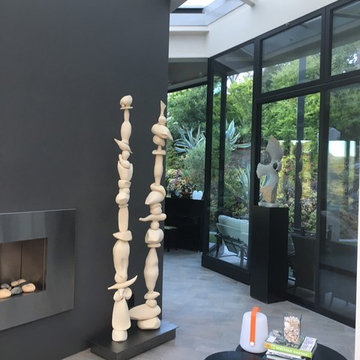
Example of a large trendy enclosed porcelain tile and gray floor living room design in San Francisco with gray walls, a standard fireplace and a metal fireplace
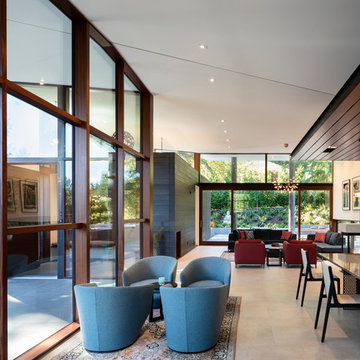
Living Room / Sitting Area / Kitchen - Photo: Paul Warchol
Inspiration for a contemporary porcelain tile living room remodel in Seattle with a two-sided fireplace and a metal fireplace
Inspiration for a contemporary porcelain tile living room remodel in Seattle with a two-sided fireplace and a metal fireplace
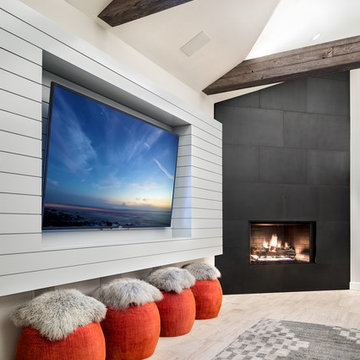
hot rolled steel at fireplace • cypress Tex-Gap at TV surround • 80" television • reclaimed barn wood beams • Benjamin Moore hc 170 "stonington gray" paint in eggshell at walls • LED lighting along beam • Ergon Wood Talk Series 9 x 36 floor tile • photography by Paul Finkel 2017
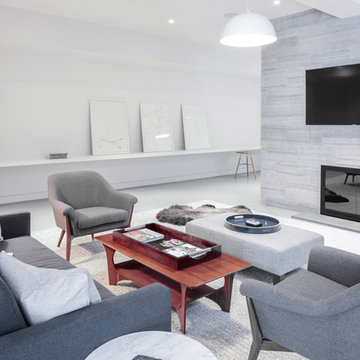
Modern luxury meets warm farmhouse in this Southampton home! Scandinavian inspired furnishings and light fixtures create a clean and tailored look, while the natural materials found in accent walls, casegoods, the staircase, and home decor hone in on a homey feel. An open-concept interior that proves less can be more is how we’d explain this interior. By accentuating the “negative space,” we’ve allowed the carefully chosen furnishings and artwork to steal the show, while the crisp whites and abundance of natural light create a rejuvenated and refreshed interior.
This sprawling 5,000 square foot home includes a salon, ballet room, two media rooms, a conference room, multifunctional study, and, lastly, a guest house (which is a mini version of the main house).
Project Location: Southamptons. Project designed by interior design firm, Betty Wasserman Art & Interiors. From their Chelsea base, they serve clients in Manhattan and throughout New York City, as well as across the tri-state area and in The Hamptons.
For more about Betty Wasserman, click here: https://www.bettywasserman.com/
To learn more about this project, click here: https://www.bettywasserman.com/spaces/southampton-modern-farmhouse/
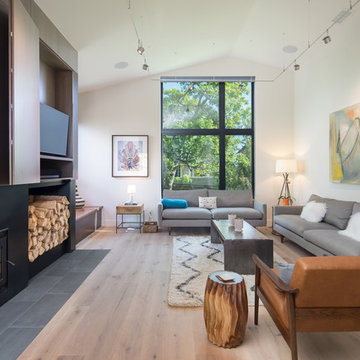
Trendy open concept light wood floor and beige floor living room photo in Other with white walls, a standard fireplace, a metal fireplace and a media wall
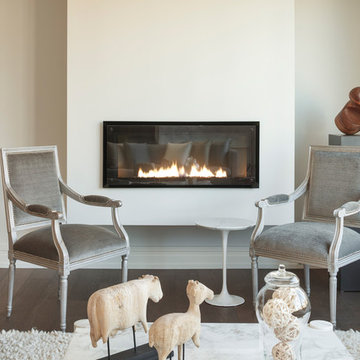
Inspiration for a large contemporary formal and open concept dark wood floor and brown floor living room remodel in Other with white walls, a ribbon fireplace, a metal fireplace and no tv
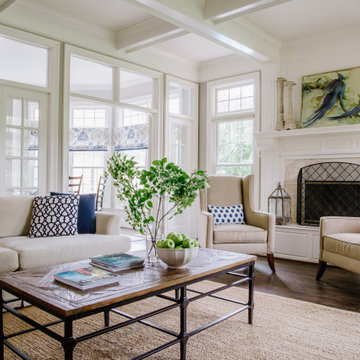
Classy and elegant, this beautiful house designed by our St. Pete studio is every bit the slice of heaven that we dream of. The interiors are bright and airy, with beautiful pops of color that break the neutrality in every room. The formal dining room is classy and graceful, with stylish furniture and statement lighting. In the living room, a pair of elegant chairs with beautiful, intricate pink details create visual interest along with the thoughtfully chosen pieces of blue decor. The kitchen is cute and cheerful and incredibly functional. In the bedroom, we added a stylish gray accent wall to highlight the stunning bed. Beautiful wooden side tables and attractive decor complete the look, creating a comfortable space to sink into after a long day.
---
Pamela Harvey Interiors offers interior design services in St. Petersburg and Tampa, and throughout Florida's Suncoast area, from Tarpon Springs to Naples, including Bradenton, Lakewood Ranch, and Sarasota.
For more about Pamela Harvey Interiors, see here: https://www.pamelaharveyinteriors.com/
To learn more about this project, see here: https://www.pamelaharveyinteriors.com/portfolio-galleries/an-edgy-classic-oakton-va
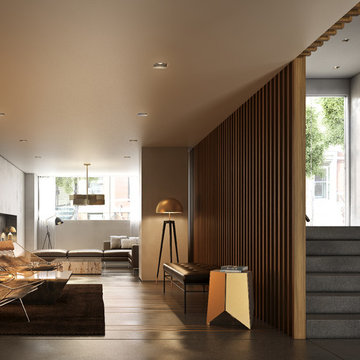
An intimate lounge with a feature fireplace and custom decorative wall treatments beckons all who enter the split level lobby of this contemporary NYC condominium building entry designed by Meshberg Group.
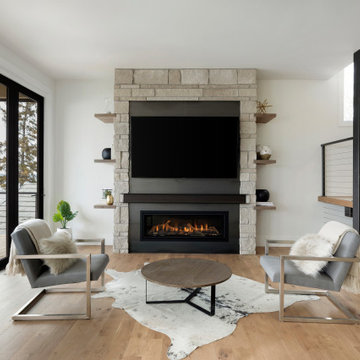
Large trendy open concept light wood floor and brown floor family room photo in Minneapolis with white walls, a standard fireplace, a metal fireplace and a wall-mounted tv
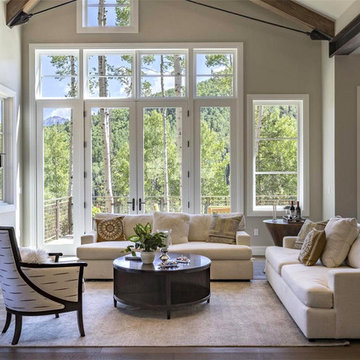
Example of a trendy open concept medium tone wood floor and brown floor living room design in Denver with beige walls, a standard fireplace and a metal fireplace
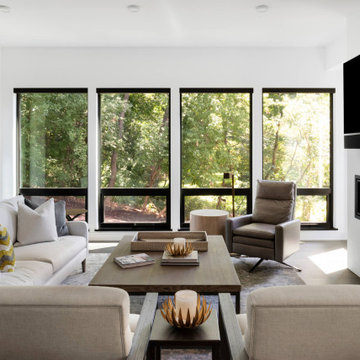
Living room with natural light, television, fireplace, and open layout.
Inspiration for a contemporary open concept dark wood floor and brown floor living room remodel in Minneapolis with white walls, a standard fireplace, a metal fireplace and a wall-mounted tv
Inspiration for a contemporary open concept dark wood floor and brown floor living room remodel in Minneapolis with white walls, a standard fireplace, a metal fireplace and a wall-mounted tv
Contemporary Living Space with a Metal Fireplace Ideas
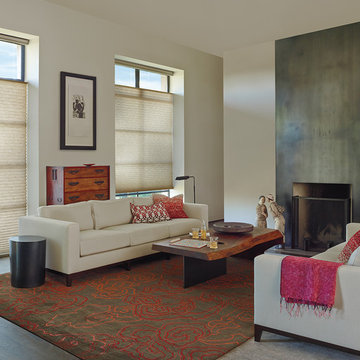
Hunter Douglas Top Down Bottom Up are a must when it comes to versatility and Function
Inspiration for a large contemporary formal and enclosed dark wood floor living room remodel in Detroit with beige walls, a standard fireplace and a metal fireplace
Inspiration for a large contemporary formal and enclosed dark wood floor living room remodel in Detroit with beige walls, a standard fireplace and a metal fireplace
7









