Contemporary Living Space with Green Walls Ideas
Refine by:
Budget
Sort by:Popular Today
141 - 160 of 3,292 photos
Item 1 of 3
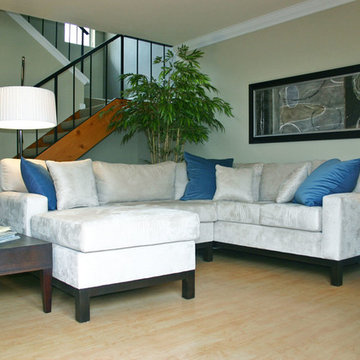
Neutral walls with a light green undertone add interest to the room. Interior designer - SPRINGFIELD DESIGN
www.springfielddesign.com
Living room - mid-sized contemporary open concept living room idea in San Diego with green walls
Living room - mid-sized contemporary open concept living room idea in San Diego with green walls
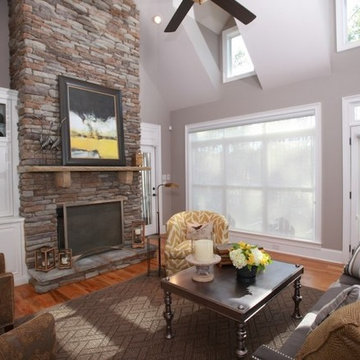
A living area featuring a stone fireplace with a painting, patterned chairs, yellow sofa chair, classic chairs, gray couch, striped throw pillows, and wooden coffee table.
Home designed by Aiken interior design firm, Nandina Home & Design. They serve Atlanta and Augusta, Georgia, and Columbia and Lexington, South Carolina.
For more about Nandina Home & Design, click here: https://nandinahome.com/
To learn more about this project, click here: https://nandinahome.com/portfolio/mccormic-lake-house/
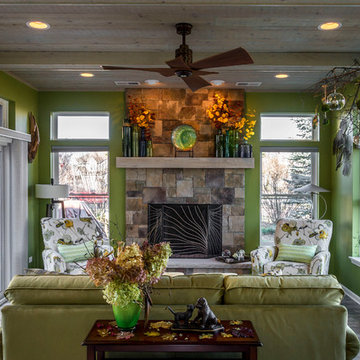
Rolfe Hokanson
Example of a trendy open concept dark wood floor family room design in Chicago with green walls, a standard fireplace, a stone fireplace and no tv
Example of a trendy open concept dark wood floor family room design in Chicago with green walls, a standard fireplace, a stone fireplace and no tv
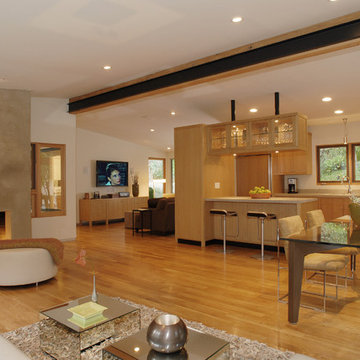
Nichols Canyon remodel by Tim Braseth and Willow Glen Partners, completed 2006. Architect: Michael Allan Eldridge of West Edge Studios. Contractor: Art Lopez of D+Con Design Plus Construction. Designer: Tim Braseth. Custom settees and ottoman by DAVINCI LA. Custom dining table by Built, Inc. Vintage dining chairs by Milo Baughman for Thayer Coggin. Sofa by Mitchell Gold + Bob Mitchell. Wall-mounted TV by Samsung. Photo by Michael McCreary.
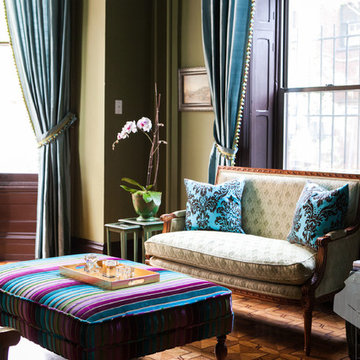
This room was inspired by a trip that our lead-designer took to France. The space was to exude a combination of warmth and luxury with satins, velvets and silks. A modern bright color palette was fused with the existing 18th century architectural elements. Favorite treasures from all over the world found special spaces, where they became permanent occupants and overlook many interactions in the great room.
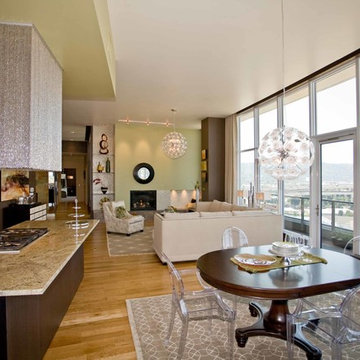
In its 34th consecutive year hosting the Street of Dreams, the Home Builders Association of Metropolitan Portland decided to do something different. They went urban – into the Pearl District. Each year designers clamor for the opportunity to design and style a home in the Street of Dreams. Apparently the allure of designing in contemporary penthouses with cascading views was irresistible to many, because the HBA experienced record interest from the design community at large in 2009.
It was an honor to be one of seven designers selected. “The Luster of the Pearl” combined the allure of clean lines and redefined traditional silhouettes with texture and opulence. The color palette was fashion-inspired with unexpected color combinations like smoky violet and tiger-eye gold backed with metallic and warm neutrals.
Our design included cosmetic reconstruction of the fireplace, mosaic tile improvements to the kitchen, artistic custom wall finishes and introduced new materials to the Portland market. The process was a whirlwind of early mornings, late nights and weekends. “With an extremely short timeline with large demands, this Street of Dreams challenged me in extraordinary ways that made me a better project manager, communicator, designer and partner to my vendors.”
This project won the People’s Choice Award for Best Master Suite at the Northwest Natural 2009 Street of Dreams.
For more about Angela Todd Studios, click here: https://www.angelatoddstudios.com/
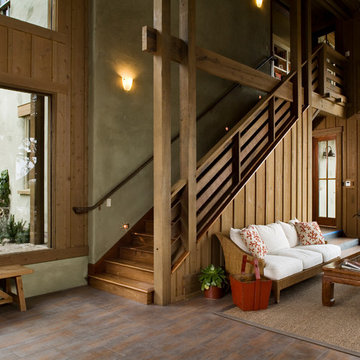
Interior view. Rick Pharoah, photographer.
Example of a large trendy open concept medium tone wood floor family room design in San Francisco with green walls and no fireplace
Example of a large trendy open concept medium tone wood floor family room design in San Francisco with green walls and no fireplace
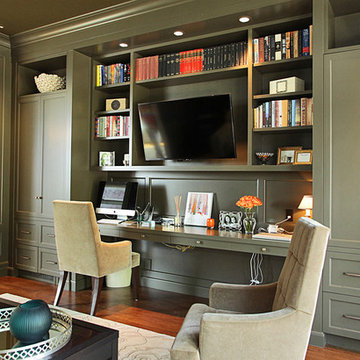
Photo credit: Stadler Studio
Family room - contemporary enclosed medium tone wood floor family room idea in Seattle with green walls and a wall-mounted tv
Family room - contemporary enclosed medium tone wood floor family room idea in Seattle with green walls and a wall-mounted tv
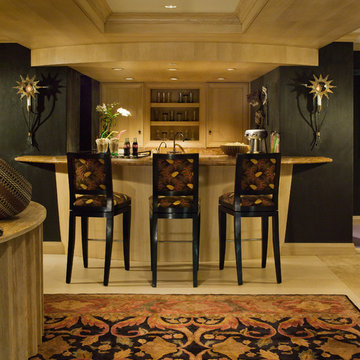
This game and media room is on the lower level of a 3 level home. To the left was the theater area and a dining table, to the right is the pool table, computer area and the foosball space. Photo by David Duncan Livingston
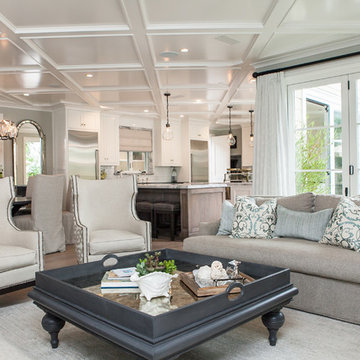
Inspiration for a mid-sized contemporary formal and open concept light wood floor and beige floor living room remodel in Orange County with green walls, a standard fireplace, a stone fireplace and a wall-mounted tv
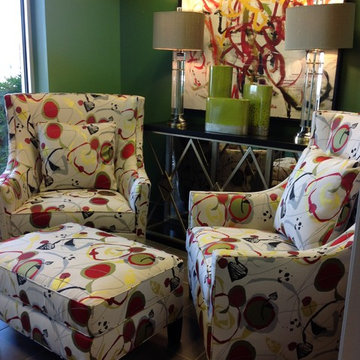
Example of a small trendy enclosed ceramic tile family room design in Other with green walls
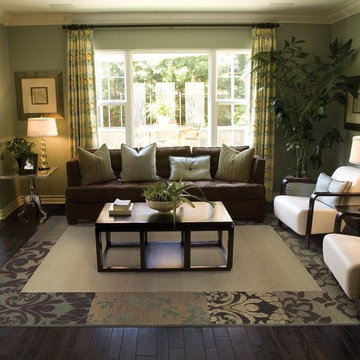
Inspiration for a mid-sized contemporary open concept dark wood floor living room remodel in Orange County with a bar, green walls and no fireplace
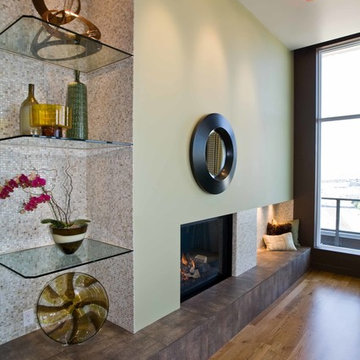
Living room - contemporary formal and open concept light wood floor living room idea in Los Angeles with green walls, a hanging fireplace, a plaster fireplace and no tv
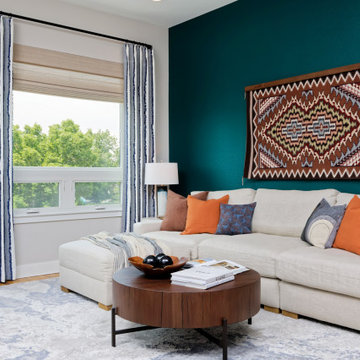
Our Denver studio gave this townhome a modern look with brightly-colored accent walls, printed wallpaper, and sleek furniture. The powder room features an elegant vanity from our MB Home Collection that was designed by our studio and manufactured in California.
---
Project designed by Denver, Colorado interior designer Margarita Bravo. She serves Denver as well as surrounding areas such as Cherry Hills Village, Englewood, Greenwood Village, and Bow Mar.
---
For more about MARGARITA BRAVO, click here: https://www.margaritabravo.com/
To learn more about this project, click here:
https://www.margaritabravo.com/portfolio/modern-bold-colorful-denver-townhome/
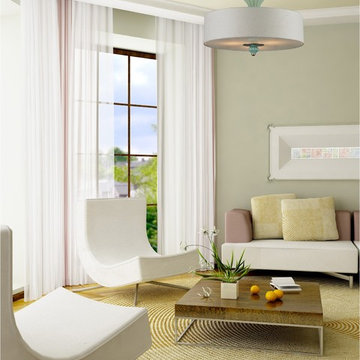
The Lilliana Collection features fluted ceramic with a gently curving silhouette and a refined frame that will add a light and airy feel to any décor. This series is offered in two finishes including aged silver with seafoam ceramic and white textured linen shades, or aged bronze with cream ceramic and beige textured linen shades. This line has chandeliers, pendants, wall sconces and close to ceiling lighting.
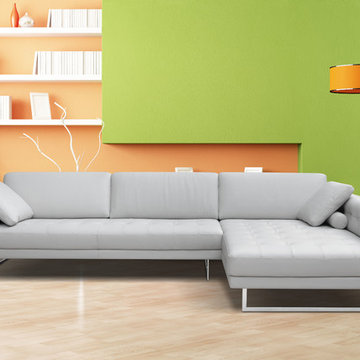
sofa with chaise doma showroom
Mid-sized trendy formal and open concept light wood floor living room photo in Tampa with green walls, no fireplace and no tv
Mid-sized trendy formal and open concept light wood floor living room photo in Tampa with green walls, no fireplace and no tv
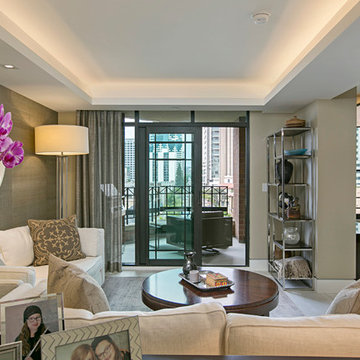
Inspiration for a mid-sized contemporary enclosed porcelain tile living room remodel in San Diego with green walls
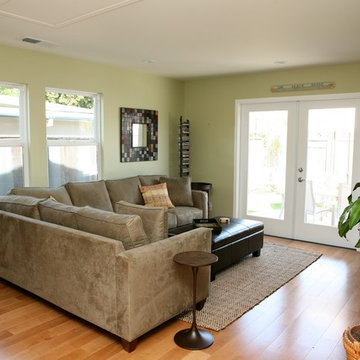
Garage conversion - garage converted to living room area, laundry room and bathroom.
Living room - mid-sized contemporary open concept medium tone wood floor living room idea in Other with green walls, a wood stove and a tv stand
Living room - mid-sized contemporary open concept medium tone wood floor living room idea in Other with green walls, a wood stove and a tv stand
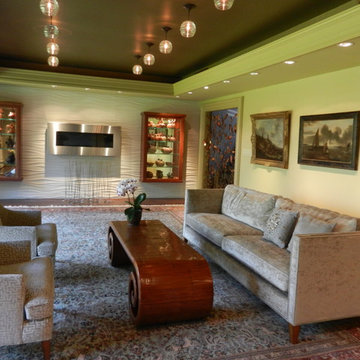
PYRAMID DESIGN GROUP
Inspiration for a large contemporary formal and enclosed medium tone wood floor living room remodel in New York with green walls, a ribbon fireplace and a metal fireplace
Inspiration for a large contemporary formal and enclosed medium tone wood floor living room remodel in New York with green walls, a ribbon fireplace and a metal fireplace
Contemporary Living Space with Green Walls Ideas
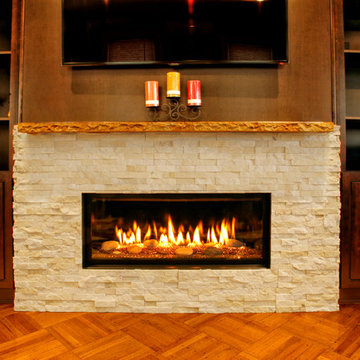
Part of a full renovation in a Brooklyn brownstone a modern linear fireplace is surrounded by white stacked stone and contrasting custom built dark wood cabinetry. A limestone mantel separates the stone from a large TV and creates a focal point for the room.
8









