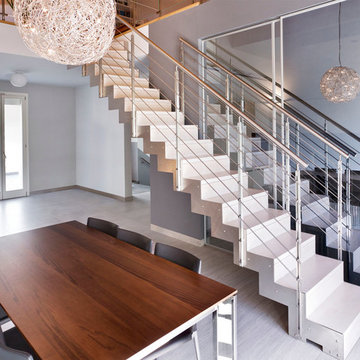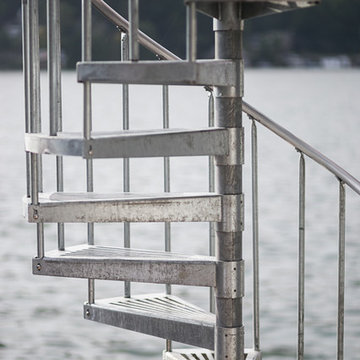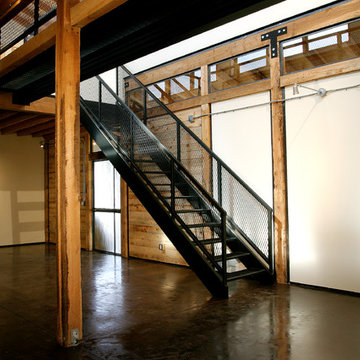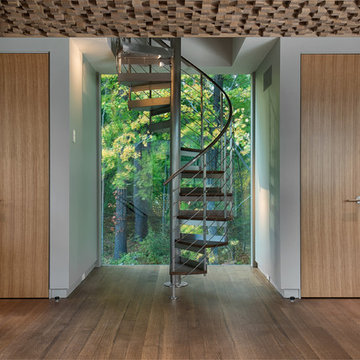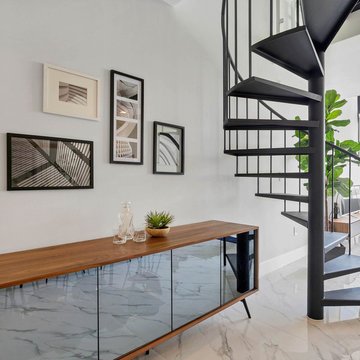Contemporary Metal Staircase Ideas
Refine by:
Budget
Sort by:Popular Today
121 - 140 of 1,233 photos
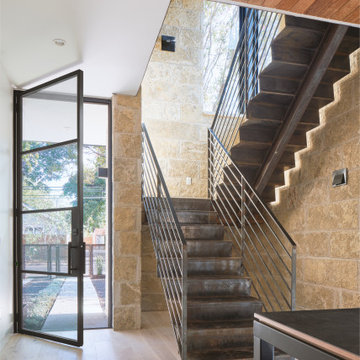
Custom fabricated steel staircase and door.
Inspiration for a large contemporary metal u-shaped metal railing staircase remodel in Austin with metal risers
Inspiration for a large contemporary metal u-shaped metal railing staircase remodel in Austin with metal risers
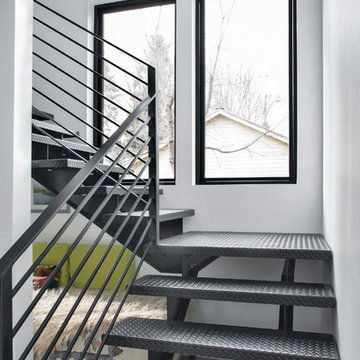
Inspiration for a mid-sized contemporary metal l-shaped metal railing staircase remodel in Seattle with metal risers
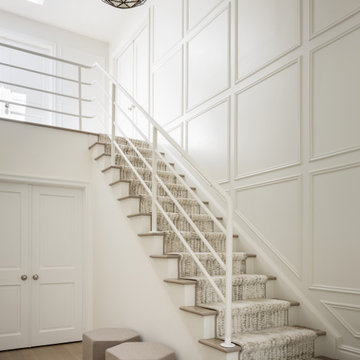
With views of the sound this Long Island home this renovated contemporary has wide wood floors, and open plan and invites casual elegant living.
---
Project designed by Long Island interior design studio Annette Jaffe Interiors. They serve Long Island including the Hamptons, as well as NYC, the tri-state area, and Boca Raton, FL.
---
For more about Annette Jaffe Interiors, click here:
https://annettejaffeinteriors.com/
To learn more about this project, click here:
https://annettejaffeinteriors.com/residential-portfolio/contemporary-soundview-home
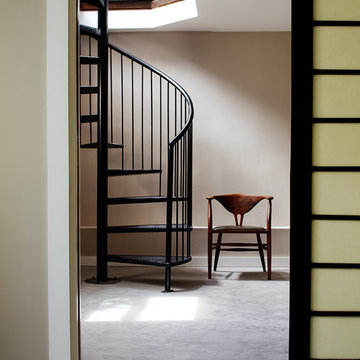
R. Brad Knipstein Photography
Small trendy metal spiral staircase photo in San Francisco with metal risers
Small trendy metal spiral staircase photo in San Francisco with metal risers
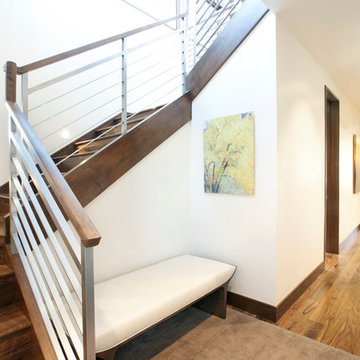
Simple, neutral furnishings add just the right amount of interest to this warm gathering space.
Large trendy metal curved staircase photo in Denver with wooden risers
Large trendy metal curved staircase photo in Denver with wooden risers
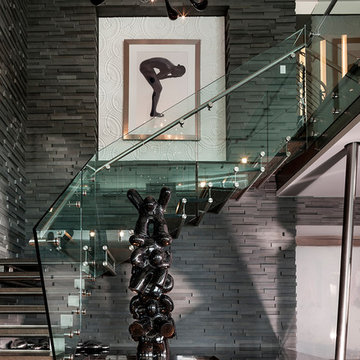
Waterfall and Lutron Electronics’ lighting, both controlled with ease by Savant Systems’ one-touch app.
Large trendy metal l-shaped staircase photo in Miami
Large trendy metal l-shaped staircase photo in Miami
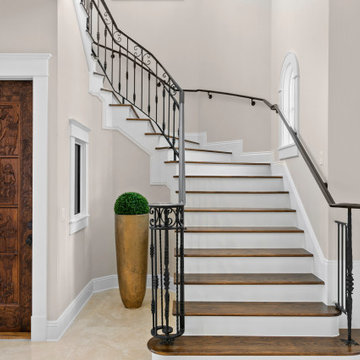
For the spacious living room, we ensured plenty of comfortable seating with luxe furnishings for the sophisticated appeal. We added two elegant leather chairs with muted brass accents and a beautiful center table in similar accents to complement the chairs. A tribal artwork strategically placed above the fireplace makes for a great conversation starter at family gatherings. In the large dining area, we chose a wooden dining table with modern chairs and a statement lighting fixture that creates a sharp focal point. A beautiful round mirror on the rear wall creates an illusion of vastness in the dining area. The kitchen has a beautiful island with stunning countertops and plenty of work area to prepare delicious meals for the whole family. Built-in appliances and a cooking range add a sophisticated appeal to the kitchen. The home office is designed to be a space that ensures plenty of productivity and positive energy. We added a rust-colored office chair, a sleek glass table, muted golden decor accents, and natural greenery to create a beautiful, earthy space.
---
Project designed by interior design studio Home Frosting. They serve the entire Tampa Bay area including South Tampa, Clearwater, Belleair, and St. Petersburg.
For more about Home Frosting, see here: https://homefrosting.com/
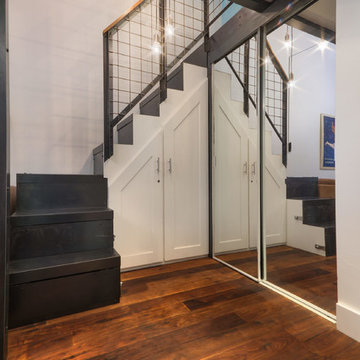
Tim Barber
Example of a small trendy metal l-shaped staircase design in Denver with metal risers
Example of a small trendy metal l-shaped staircase design in Denver with metal risers
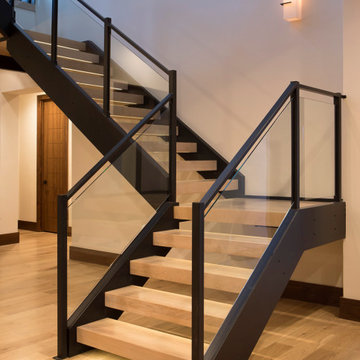
Our Aspen studio gave this beautiful home a stunning makeover with thoughtful and balanced use of colors, patterns, and textures to create a harmonious vibe. Following our holistic design approach, we added mirrors, artworks, decor, and accessories that easily blend into the architectural design. Beautiful purple chairs in the dining area add an attractive pop, just like the deep pink sofas in the living room. The home bar is designed as a classy, sophisticated space with warm wood tones and elegant bar chairs perfect for entertaining. A dashing home theatre and hot sauna complete this home, making it a luxurious retreat!
---
Joe McGuire Design is an Aspen and Boulder interior design firm bringing a uniquely holistic approach to home interiors since 2005.
For more about Joe McGuire Design, see here: https://www.joemcguiredesign.com/
To learn more about this project, see here:
https://www.joemcguiredesign.com/greenwood-preserve

Packing a lot of function into a small space requires ingenuity and skill, exactly what was needed for this one-bedroom gut in the Meatpacking District. When Axis Mundi was done, all that remained was the expansive arched window. Now one enters onto a pristine white-walled loft warmed by new zebrano plank floors. A new powder room and kitchen are at right. On the left, the lean profile of a folded steel stair cantilevered off the wall allows access to the bedroom above without eating up valuable floor space. Beyond, a living room basks in ample natural light. To allow that light to penetrate to the darkest corners of the bedroom, while also affording the owner privacy, the façade of the master bath, as well as the railing at the edge of the mezzanine space, are sandblasted glass. Finally, colorful furnishings, accessories and photography animate the simply articulated architectural envelope.
Project Team: John Beckmann, Nick Messerlian and Richard Rosenbloom
Photographer: Mikiko Kikuyama
© Axis Mundi Design LLC
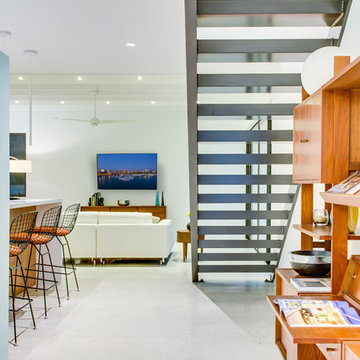
Ryan Gamma Photography. House Developer: Latitude 27 Properties, LLC
Inspiration for a large contemporary metal straight open staircase remodel in Tampa
Inspiration for a large contemporary metal straight open staircase remodel in Tampa
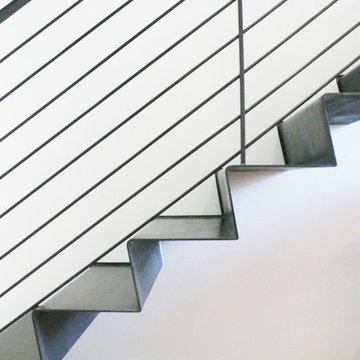
Staircase - small contemporary metal straight metal railing staircase idea in New York with metal risers
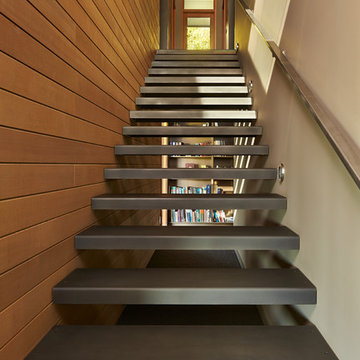
Photo credit: Benjamin Benschneider
Staircase - mid-sized contemporary metal straight staircase idea in Seattle with metal risers
Staircase - mid-sized contemporary metal straight staircase idea in Seattle with metal risers
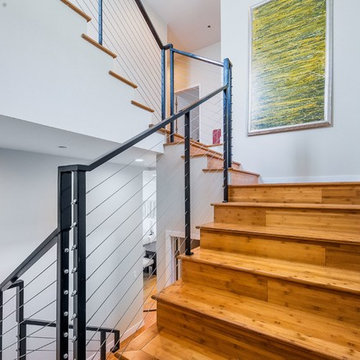
Peterberg Construction, Inc
Inspiration for a contemporary metal l-shaped staircase remodel in Los Angeles with metal risers
Inspiration for a contemporary metal l-shaped staircase remodel in Los Angeles with metal risers
Contemporary Metal Staircase Ideas
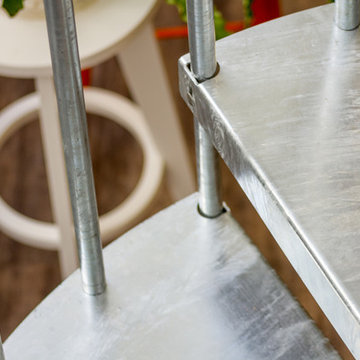
The Galvanized Steel design is guaranteed to last through heavy foot traffic up to the loft.
Example of a small trendy metal spiral staircase design in Denver with metal risers
Example of a small trendy metal spiral staircase design in Denver with metal risers
7






