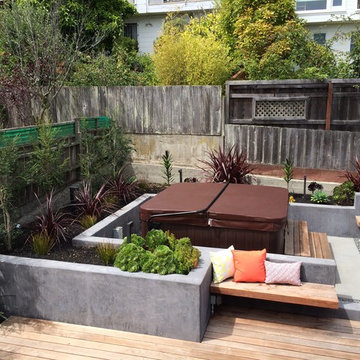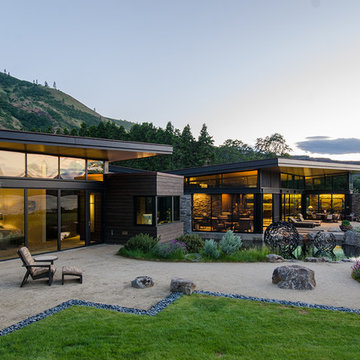Refine by:
Budget
Sort by:Popular Today
1321 - 1340 of 443,877 photos
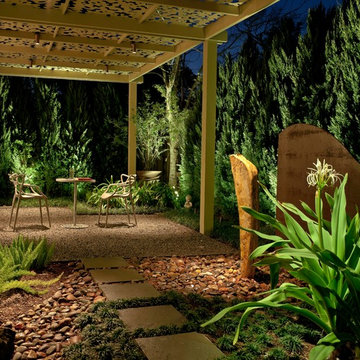
This shade arbor, located in The Woodlands, TX north of Houston, spans the entire length of the back yard. It combines a number of elements with custom structures that were constructed to emulate specific aspects of a Zen garden. The homeowner wanted a low-maintenance garden whose beauty could withstand the tough seasonal weather that strikes the area at various times of the year. He also desired a mood-altering aesthetic that would relax the senses and calm the mind. Most importantly, he wanted this meditative environment completely shielded from the outside world so he could find serenity in total privacy.
The most unique design element in this entire project is the roof of the shade arbor itself. It features a “negative space” leaf pattern that was designed in a software suite and cut out of the metal with a water jet cutter. Each form in the pattern is loosely suggestive of either a leaf, or a cluster of leaves.
These small, negative spaces cut from the metal are the source of the structure’ powerful visual and emotional impact. During the day, sunlight shines down and highlights columns, furniture, plantings, and gravel with a blend of dappling and shade that make you feel like you are sitting under the branches of a tree.
At night, the effects are even more brilliant. Skillfully concealed lights mounted on the trusses reflect off the steel in places, while in other places they penetrate the negative spaces, cascading brilliant patterns of ambient light down on vegetation, hardscape, and water alike.
The shade arbor shelters two gravel patios that are almost identical in space. The patio closest to the living room features a mini outdoor dining room, replete with tables and chairs. The patio is ornamented with a blend of ornamental grass, a small human figurine sculpture, and mid-level impact ground cover.
Gravel was chosen as the preferred hardscape material because of its Zen-like connotations. It is also remarkably soft to walk on, helping to set the mood for a relaxed afternoon in the dappled shade of gently filtered sunlight.
The second patio, spaced 15 feet away from the first, resides adjacent to the home at the opposite end of the shade arbor. Like its twin, it is also ornamented with ground cover borders, ornamental grasses, and a large urn identical to the first. Seating here is even more private and contemplative. Instead of a table and chairs, there is a large decorative concrete bench cut in the shape of a giant four-leaf clover.
Spanning the distance between these two patios, a bluestone walkway connects the two spaces. Along the way, its borders are punctuated in places by low-level ornamental grasses, a large flowering bush, another sculpture in the form of human faces, and foxtail ferns that spring up from a spread of river rock that punctuates the ends of the walkway.
The meditative quality of the shade arbor is reinforced by two special features. The first of these is a disappearing fountain that flows from the top of a large vertical stone embedded like a monolith in the other edges of the river rock. The drains and pumps to this fountain are carefully concealed underneath the covering of smooth stones, and the sound of the water is only barely perceptible, as if it is trying to force you to let go of your thoughts to hear it.
A large piece of core-10 steel, which is deliberately intended to rust quickly, rises up like an arced wall from behind the fountain stone. The dark color of the metal helps the casual viewer catch just a glimpse of light reflecting off the slow trickle of water that runs down the side of the stone into the river rock bed.
To complete the quiet moment that the shade arbor is intended to invoke, a thick wall of cypress trees rises up on all sides of the yard, completely shutting out the disturbances of the world with a comforting wall of living greenery that comforts the thoughts and emotions.
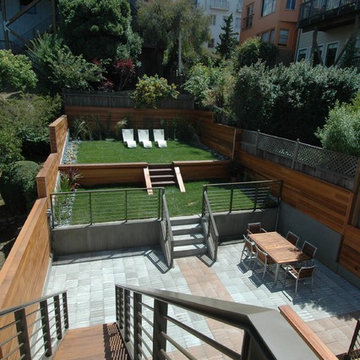
Mid-Century Modernism inspired our design for this new house in Noe Valley. The exterior is distinguished by cubic massing, well proportioned forms and use of contrasting but harmonious natural materials. These include clear cedar, stone, aluminum, colored stucco, glass railings, slate and painted wood. At the rear yard, stepped terraces provide scenic views of downtown and the Bay Bridge. Large sunken courts allow generous natural light to reach the below grade guest bedroom and office behind the first floor garage. The upper floors bedrooms and baths are flooded with natural light from carefully arranged windows that open the house to panoramic views. A mostly open plan with 10 foot ceilings and an open stairwell combine with metal railings, dropped ceilings, fin walls, a stone fireplace, stone counters and teak floors to create a unified interior.
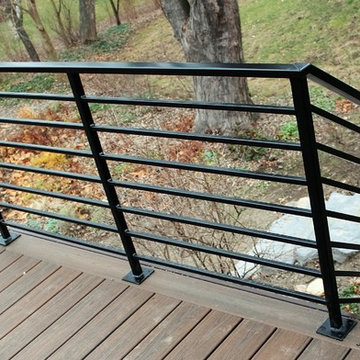
The home’s modest proportions call for appropriate deck treatment. But discreet pops of color hint at an exciting interior. In the same way, the horizontal metal rail fades at distances but up close makes a statement.
To read more about this project, click here or start at the Great Lakes Metal Fabrication metal railing page.
To read more about this project, click here or start at the Great Lakes Metal Fabrication metal railing page.
Find the right local pro for your project
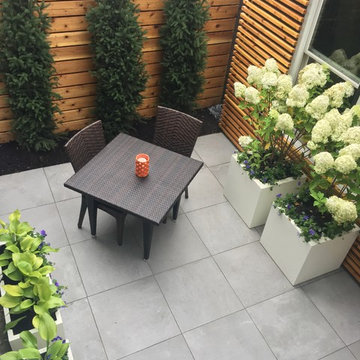
This small backyard landscape sandwiched between home and garage, was transformed from a drab weed patch into a stunning outdoor breakfast nook! Porcelain patio pavers were carefully installed for improved drainage to move water away from the home. A new cedar fence was installed between neighboring lots. A custom cedar trellis was installed over the garage facade, to draw attention away from the garage siding, framing windows and foliage. Pretty white planters, large hydrangea blooms, crisp lime green hostas and purple pansies add color and brightness to this shaded retreat. LED lighting and irrigation systems were also integrated into the landscape.
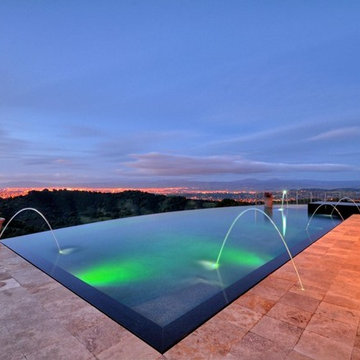
Mid-sized trendy backyard rectangular and stone infinity pool fountain photo in San Francisco
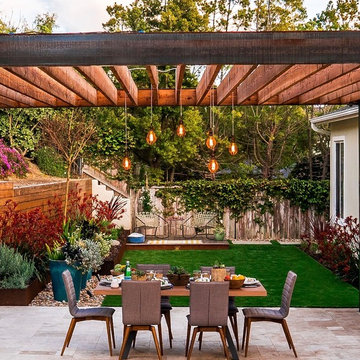
View of custom fabricated steel patio cover with travertine floor.
Photography: Brett J Hilton
Inspiration for a mid-sized contemporary backyard concrete paver patio remodel in San Diego
Inspiration for a mid-sized contemporary backyard concrete paver patio remodel in San Diego
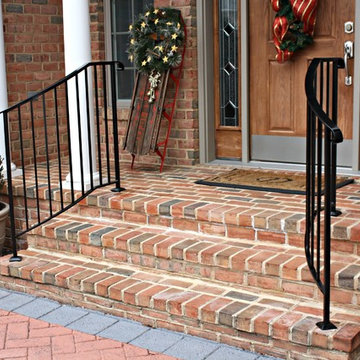
James Gunnell- blacksmith & photographer
This is an example of a contemporary brick front porch design in DC Metro.
This is an example of a contemporary brick front porch design in DC Metro.
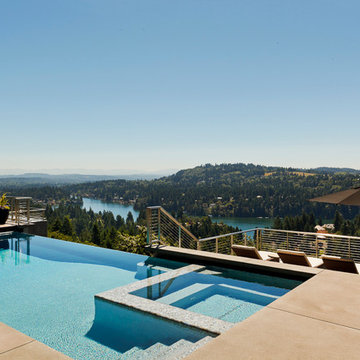
Spin Photography
Inspiration for a mid-sized contemporary backyard concrete and l-shaped infinity hot tub remodel in Portland
Inspiration for a mid-sized contemporary backyard concrete and l-shaped infinity hot tub remodel in Portland
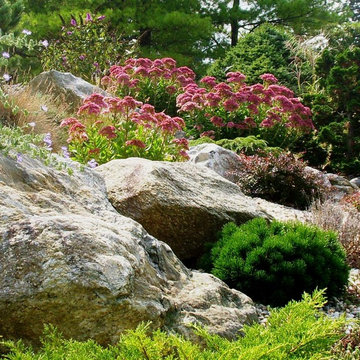
landscape,rock garden,grasses
Photo of a contemporary backyard landscaping in New York.
Photo of a contemporary backyard landscaping in New York.
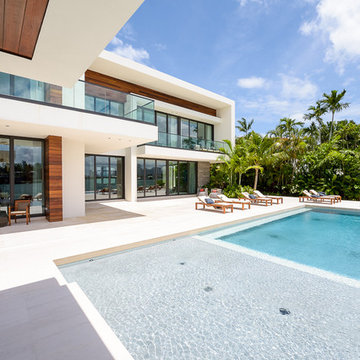
Javier Gil Vieco, Globop Photography LLC
Example of a trendy backyard rectangular pool design in Miami
Example of a trendy backyard rectangular pool design in Miami
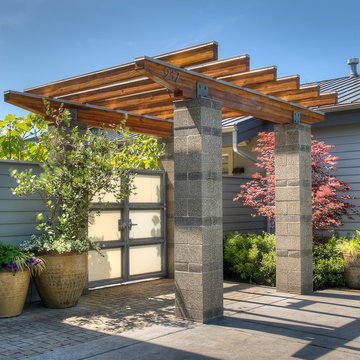
Entry arbor.
Photography by Lucas Henning.
This is an example of a contemporary drought-tolerant and partial sun front yard concrete paver garden path in Seattle for summer.
This is an example of a contemporary drought-tolerant and partial sun front yard concrete paver garden path in Seattle for summer.
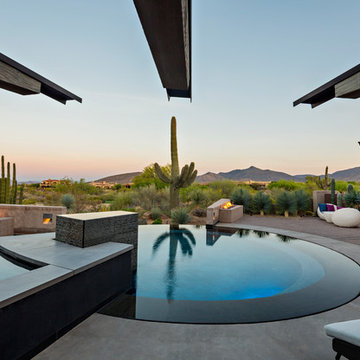
The outdoor patio and round infinity pool / Interior Designer - Tate Studio / Builder - Madison Couturier Custom Homes / Photo by Thompson Photographic
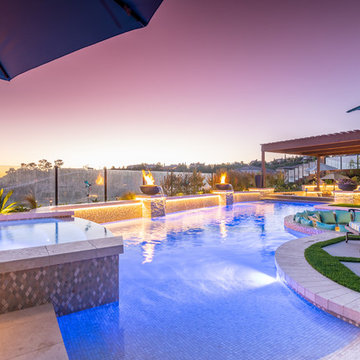
This beautiful home and landscape design are centered around family gatherings and luxury entertainment. The design is full of exquisite amenities such as: a large pool and spa veneered with custom tile throughout, an elaborate outdoor kitchen with swim up bar, a luxury outdoor shower, fire water features, gorgeous sunken fire pit, travertine decks, beautiful landscaping, while highlighted by amazing LED lighting throughout.
Bill at White Strobe Photograhy
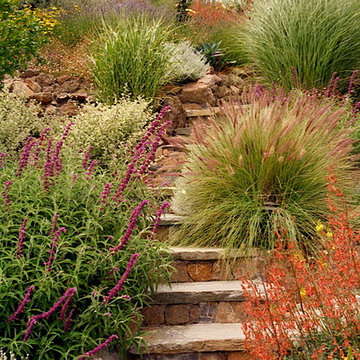
low water use plants soften the edges of a native stone staircase
This is an example of a contemporary landscaping in San Francisco.
This is an example of a contemporary landscaping in San Francisco.
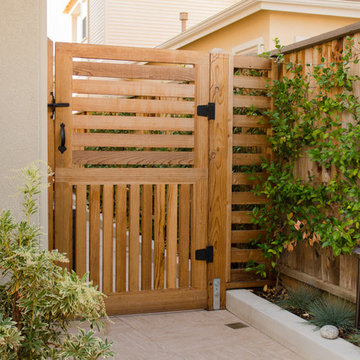
Custom gate and surrounding planting
Photos by Tom Minczeski/photoman.com
Photo of a large contemporary full sun side yard garden path in San Francisco.
Photo of a large contemporary full sun side yard garden path in San Francisco.
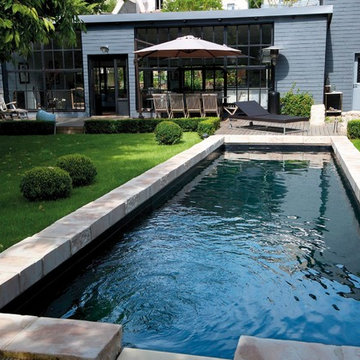
Inspiration for a mid-sized contemporary backyard concrete paver and rectangular lap pool remodel in Atlanta
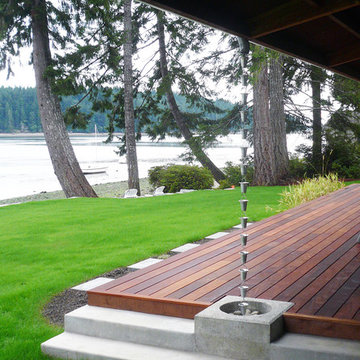
Peter Cohan
Inspiration for a mid-sized contemporary backyard water fountain deck remodel in Seattle with a roof extension
Inspiration for a mid-sized contemporary backyard water fountain deck remodel in Seattle with a roof extension
Contemporary Outdoor Design Ideas
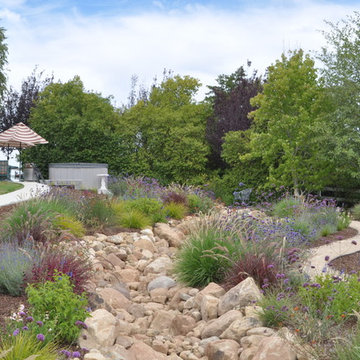
This is an example of a large contemporary drought-tolerant and full sun backyard stone garden path in Santa Barbara.
67












