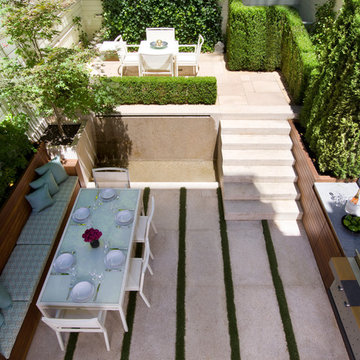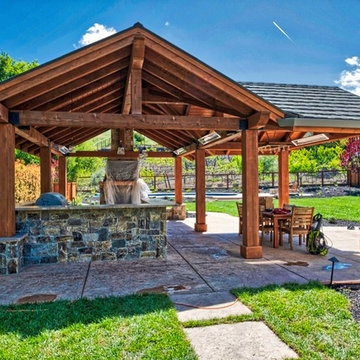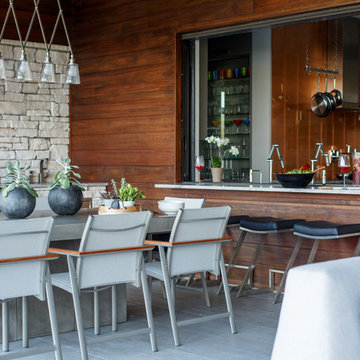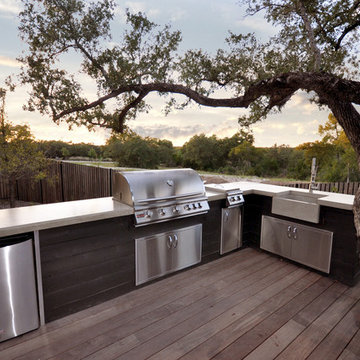Contemporary Patio Ideas
Refine by:
Budget
Sort by:Popular Today
41 - 60 of 9,217 photos
Item 1 of 3
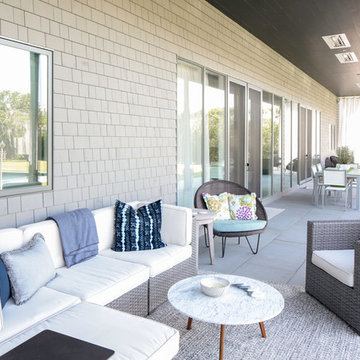
Modern luxury meets warm farmhouse in this Southampton home! Scandinavian inspired furnishings and light fixtures create a clean and tailored look, while the natural materials found in accent walls, casegoods, the staircase, and home decor hone in on a homey feel. An open-concept interior that proves less can be more is how we’d explain this interior. By accentuating the “negative space,” we’ve allowed the carefully chosen furnishings and artwork to steal the show, while the crisp whites and abundance of natural light create a rejuvenated and refreshed interior.
This sprawling 5,000 square foot home includes a salon, ballet room, two media rooms, a conference room, multifunctional study, and, lastly, a guest house (which is a mini version of the main house).
Project Location: Southamptons. Project designed by interior design firm, Betty Wasserman Art & Interiors. From their Chelsea base, they serve clients in Manhattan and throughout New York City, as well as across the tri-state area and in The Hamptons.
For more about Betty Wasserman, click here: https://www.bettywasserman.com/
To learn more about this project, click here: https://www.bettywasserman.com/spaces/southampton-modern-farmhouse/
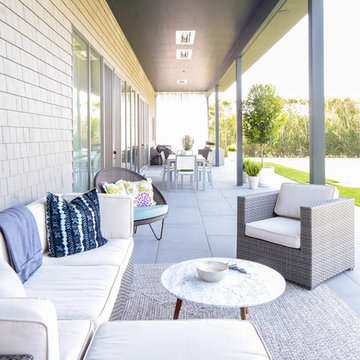
Modern luxury meets warm farmhouse in this Southampton home! Scandinavian inspired furnishings and light fixtures create a clean and tailored look, while the natural materials found in accent walls, casegoods, the staircase, and home decor hone in on a homey feel. An open-concept interior that proves less can be more is how we’d explain this interior. By accentuating the “negative space,” we’ve allowed the carefully chosen furnishings and artwork to steal the show, while the crisp whites and abundance of natural light create a rejuvenated and refreshed interior.
This sprawling 5,000 square foot home includes a salon, ballet room, two media rooms, a conference room, multifunctional study, and, lastly, a guest house (which is a mini version of the main house).
Project Location: Southamptons. Project designed by interior design firm, Betty Wasserman Art & Interiors. From their Chelsea base, they serve clients in Manhattan and throughout New York City, as well as across the tri-state area and in The Hamptons.
For more about Betty Wasserman, click here: https://www.bettywasserman.com/
To learn more about this project, click here: https://www.bettywasserman.com/spaces/southampton-modern-farmhouse/
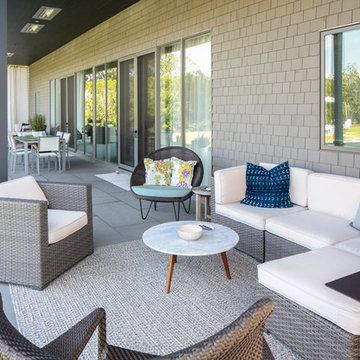
Modern luxury meets warm farmhouse in this Southampton home! Scandinavian inspired furnishings and light fixtures create a clean and tailored look, while the natural materials found in accent walls, casegoods, the staircase, and home decor hone in on a homey feel. An open-concept interior that proves less can be more is how we’d explain this interior. By accentuating the “negative space,” we’ve allowed the carefully chosen furnishings and artwork to steal the show, while the crisp whites and abundance of natural light create a rejuvenated and refreshed interior.
This sprawling 5,000 square foot home includes a salon, ballet room, two media rooms, a conference room, multifunctional study, and, lastly, a guest house (which is a mini version of the main house).
Project Location: Southamptons. Project designed by interior design firm, Betty Wasserman Art & Interiors. From their Chelsea base, they serve clients in Manhattan and throughout New York City, as well as across the tri-state area and in The Hamptons.
For more about Betty Wasserman, click here: https://www.bettywasserman.com/
To learn more about this project, click here: https://www.bettywasserman.com/spaces/southampton-modern-farmhouse/
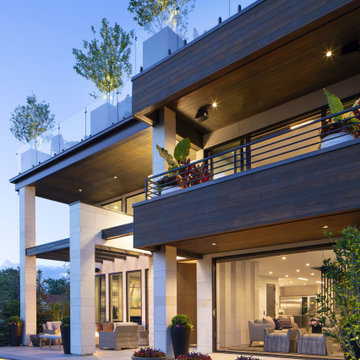
Patio container garden - large contemporary courtyard patio container garden idea in Denver with decking
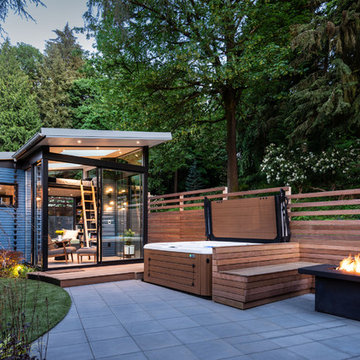
Photos by Andrew Giammarco Photography.
Inspiration for a mid-sized contemporary backyard concrete paver patio remodel in Seattle with a fire pit and no cover
Inspiration for a mid-sized contemporary backyard concrete paver patio remodel in Seattle with a fire pit and no cover
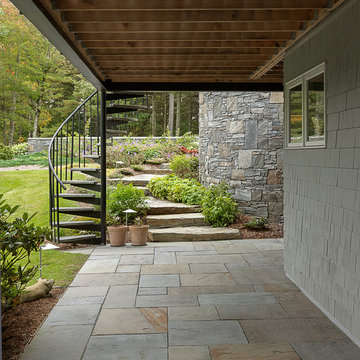
Photos courtesy of Red House Building
Inspiration for a large contemporary backyard stone patio remodel in Burlington with a fire pit and a roof extension
Inspiration for a large contemporary backyard stone patio remodel in Burlington with a fire pit and a roof extension
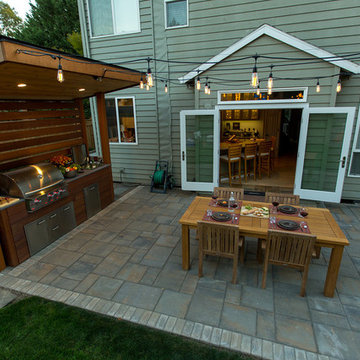
Donny Mays Photography
Example of a large trendy backyard patio design in Portland
Example of a large trendy backyard patio design in Portland
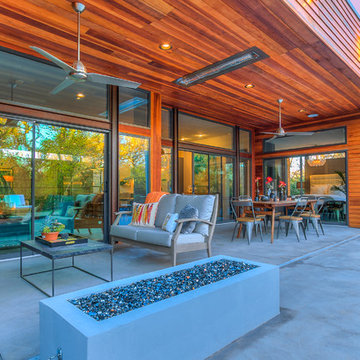
Perfectly placed Fire Pit & Infrared heater in the red wood ceiling makes the back patio party ready year around!
Example of a trendy backyard patio design in Oklahoma City
Example of a trendy backyard patio design in Oklahoma City
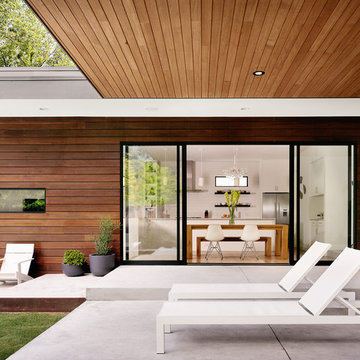
Inspiration for a mid-sized contemporary backyard concrete paver patio remodel in Austin with a roof extension
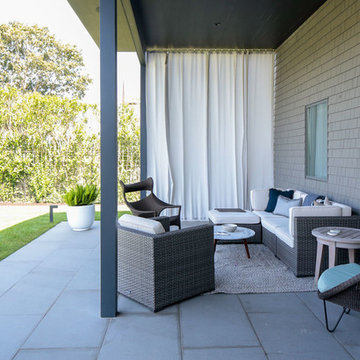
Modern luxury meets warm farmhouse in this Southampton home! Scandinavian inspired furnishings and light fixtures create a clean and tailored look, while the natural materials found in accent walls, casegoods, the staircase, and home decor hone in on a homey feel. An open-concept interior that proves less can be more is how we’d explain this interior. By accentuating the “negative space,” we’ve allowed the carefully chosen furnishings and artwork to steal the show, while the crisp whites and abundance of natural light create a rejuvenated and refreshed interior.
This sprawling 5,000 square foot home includes a salon, ballet room, two media rooms, a conference room, multifunctional study, and, lastly, a guest house (which is a mini version of the main house).
Project Location: Southamptons. Project designed by interior design firm, Betty Wasserman Art & Interiors. From their Chelsea base, they serve clients in Manhattan and throughout New York City, as well as across the tri-state area and in The Hamptons.
For more about Betty Wasserman, click here: https://www.bettywasserman.com/
To learn more about this project, click here: https://www.bettywasserman.com/spaces/southampton-modern-farmhouse/
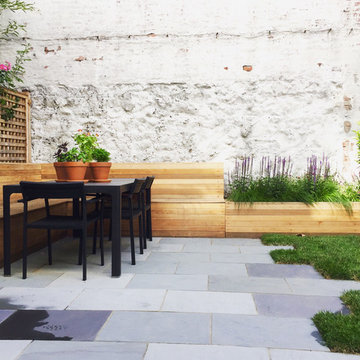
Staghorn NYC designed, built, and installed this Brooklyn backyard garden with family and functionality in mind. A custom cedar fence provides privacy, and matches a custom storage bench and planter. The patio is thermal bluestone with an uneven edge into the lawn. Stepping stones lead to a new modern metal staircase into the house.
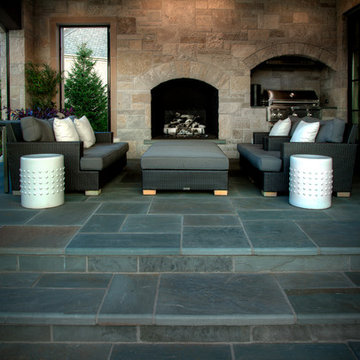
Patio kitchen - large contemporary backyard stone patio kitchen idea in Detroit with a roof extension
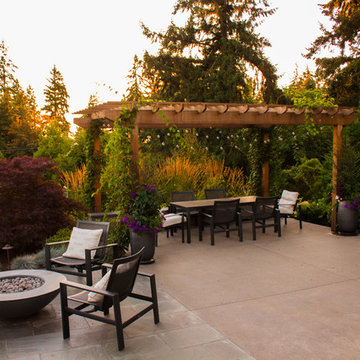
Jamie Fleckenstein
Inspiration for a large contemporary backyard stone patio remodel in Seattle
Inspiration for a large contemporary backyard stone patio remodel in Seattle
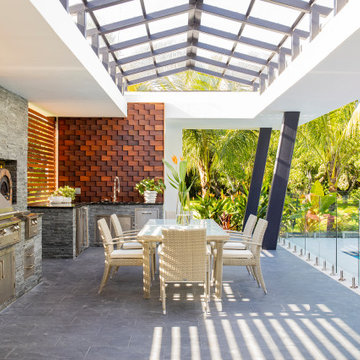
New construction, our interior design firm was hired to assist clients with the interior design as well as to select all the finishes. Clients were fascinated with the final results.
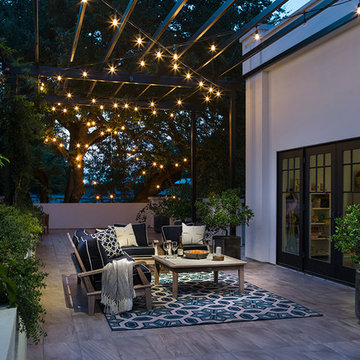
Dining terrace on the second floor. Photography by Whit Preston.
Inspiration for a mid-sized contemporary backyard patio remodel in Austin
Inspiration for a mid-sized contemporary backyard patio remodel in Austin
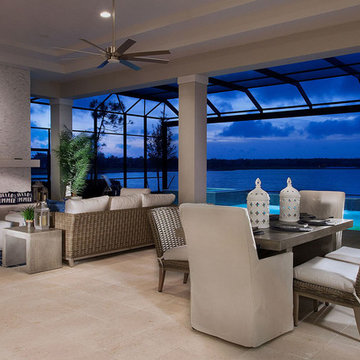
Photo by Diana Todorova Photography
Patio - large contemporary backyard patio idea in Other with a fireplace and a roof extension
Patio - large contemporary backyard patio idea in Other with a fireplace and a roof extension
Contemporary Patio Ideas
3






