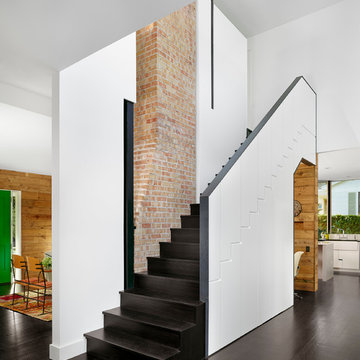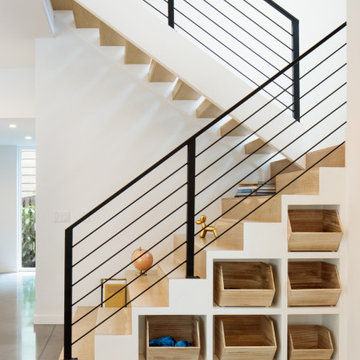Contemporary Staircase Ideas
Refine by:
Budget
Sort by:Popular Today
961 - 980 of 129,310 photos
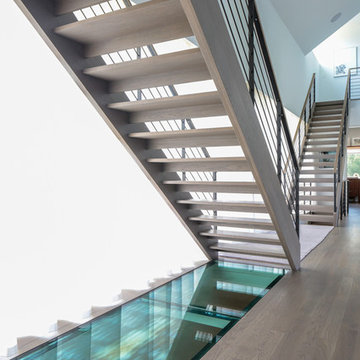
Modern luxury meets warm farmhouse in this Southampton home! Scandinavian inspired furnishings and light fixtures create a clean and tailored look, while the natural materials found in accent walls, casegoods, the staircase, and home decor hone in on a homey feel. An open-concept interior that proves less can be more is how we’d explain this interior. By accentuating the “negative space,” we’ve allowed the carefully chosen furnishings and artwork to steal the show, while the crisp whites and abundance of natural light create a rejuvenated and refreshed interior.
This sprawling 5,000 square foot home includes a salon, ballet room, two media rooms, a conference room, multifunctional study, and, lastly, a guest house (which is a mini version of the main house).
Project Location: Southamptons. Project designed by interior design firm, Betty Wasserman Art & Interiors. From their Chelsea base, they serve clients in Manhattan and throughout New York City, as well as across the tri-state area and in The Hamptons.
For more about Betty Wasserman, click here: https://www.bettywasserman.com/
To learn more about this project, click here: https://www.bettywasserman.com/spaces/southampton-modern-farmhouse/

Staircase - mid-sized contemporary wooden l-shaped metal railing staircase idea in Dallas with wooden risers
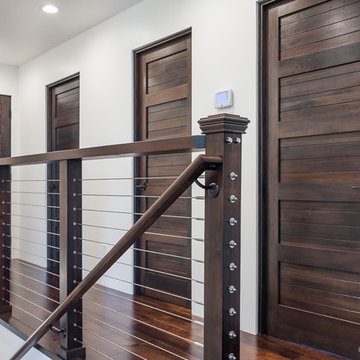
DIY cable assemblies used for interior railing installation. Beautiful installation done utilizing hardwood framing. Stainless steel sleeves and hardware provide a distinct contrast with the beautiful wooden timbers. Installation performed and Photo submitted by client.
www.sandiegocablerailings.com
Find the right local pro for your project
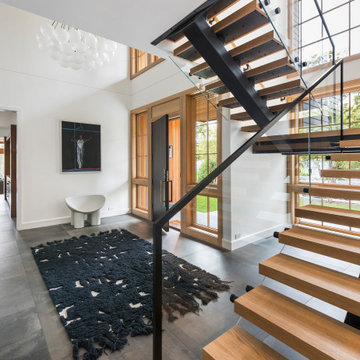
This new house is located in a quiet residential neighborhood developed in the 1920’s, that is in transition, with new larger homes replacing the original modest-sized homes. The house is designed to be harmonious with its traditional neighbors, with divided lite windows, and hip roofs. The roofline of the shingled house steps down with the sloping property, keeping the house in scale with the neighborhood. The interior of the great room is oriented around a massive double-sided chimney, and opens to the south to an outdoor stone terrace and gardens. Photo by: Nat Rea Photography
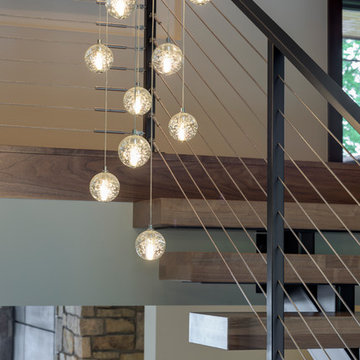
Spacecrafting Photography
Inspiration for a large contemporary wooden floating open staircase remodel in Minneapolis
Inspiration for a large contemporary wooden floating open staircase remodel in Minneapolis
Contemporary Staircase Ideas
49






