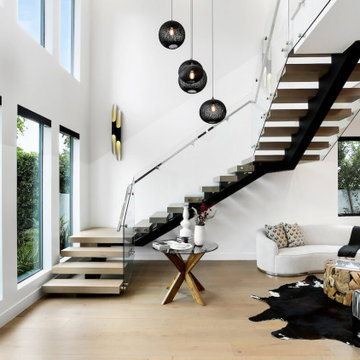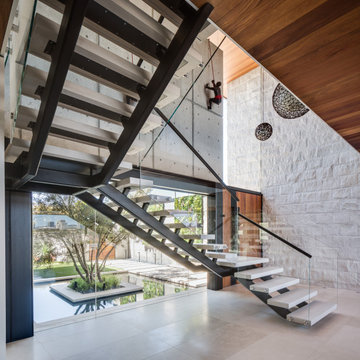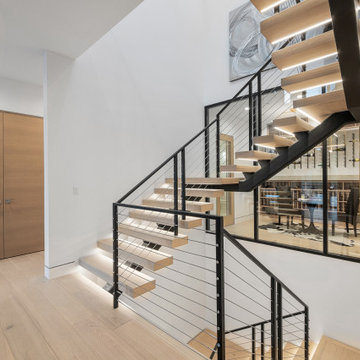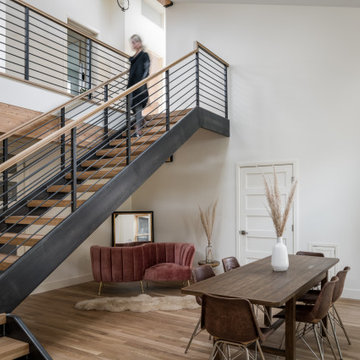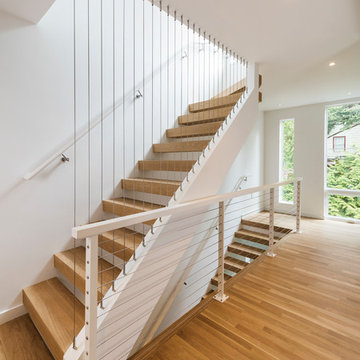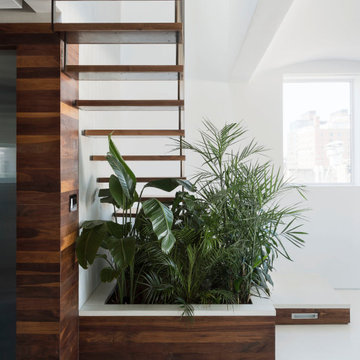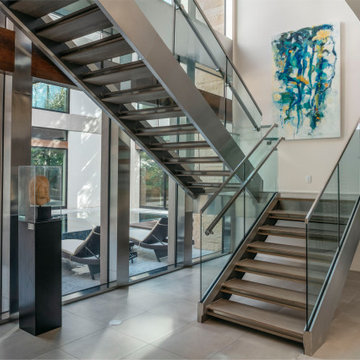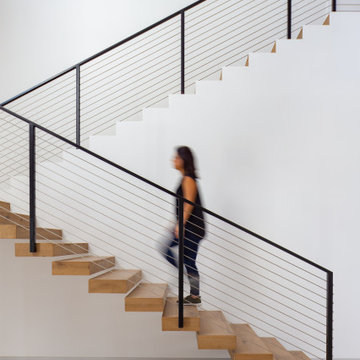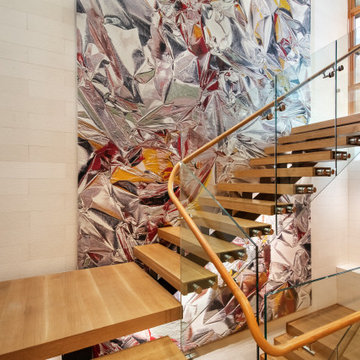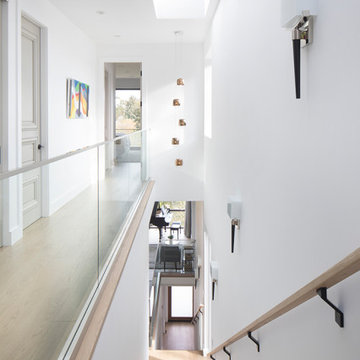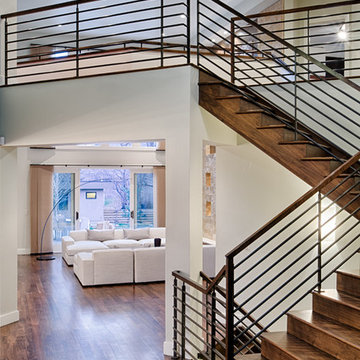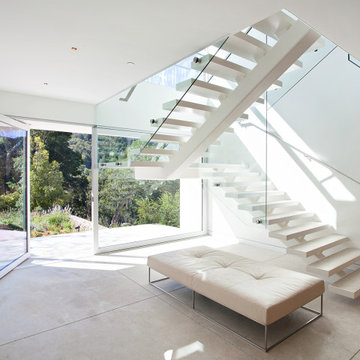Contemporary Staircase Ideas
Refine by:
Budget
Sort by:Popular Today
101 - 120 of 129,272 photos
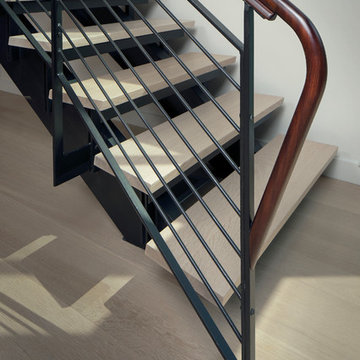
Tom Bonner
Large trendy wooden straight open and metal railing staircase photo in Los Angeles
Large trendy wooden straight open and metal railing staircase photo in Los Angeles
Find the right local pro for your project
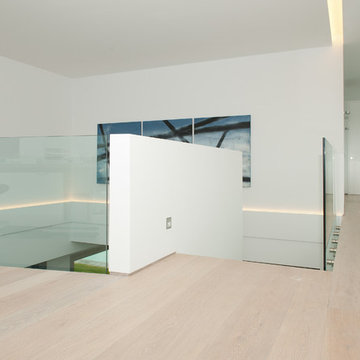
Modern lines beautifully executed by Alto Standing Construction with Lignum Elite - wide plank flooring from the Platinum Collection (random widths from 7 3/4" to 15 3/4" and up to 16 ft long). The color reference is "Valencia" in country grading.
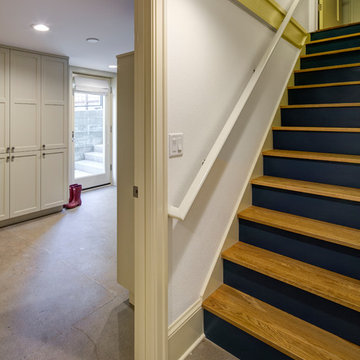
Referred to inside H&H as “the basement of dreams,” this project transformed a raw, dark, unfinished basement into a bright living space flooded with daylight. Working with architect Sean Barnett of Polymath Studio, Hammer & Hand added several 4’ windows to the perimeter of the basement, a new entrance, and wired the unit for future ADU conversion.
This basement is filled with custom touches reflecting the young family’s project goals. H&H milled custom trim to match the existing home’s trim, making the basement feel original to the historic house. The H&H shop crafted a barn door with an inlaid chalkboard for their toddler to draw on, while the rest of the H&H team designed a custom closet with movable hanging racks to store and dry their camping gear.
Photography by Jeff Amram.
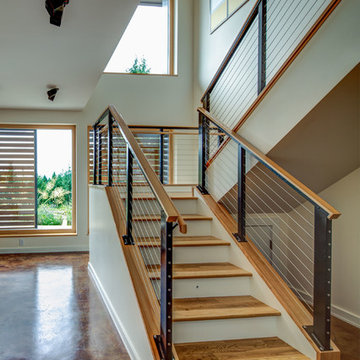
The Pumpkin Ridge Passive House harnesses the simplicity of Passive House design to deliver superb comfort and efficiency at minimal added construction cost.
The Pumpkin Ridge Passive House is no more expensive to own on a monthly basis than a conventional custom home, when monthly energy costs are considered alongside mortgage, taxes and insurance. Yet the high performance green building will consume 90% less heating energy and offer exceptional comfort and indoor air quality.
The project, designed by Scott Edwards Architecture and built by Hammer & Hand, is one of six homes in the Pacific Northwest to be featured by Northwest ENERGY STAR® as a demonstration super-efficient home.
Photography by Jeff Amram.
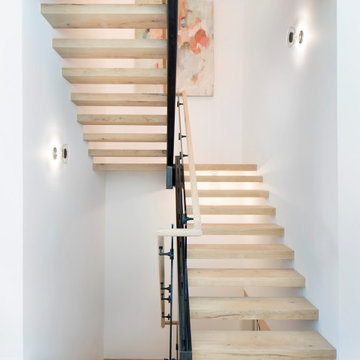
In this beautiful home, our Aspen studio used a neutral palette that let natural materials shine when mixed with intentional pops of color. As long-time meditators, we love creating meditation spaces where our clients can relax and focus on renewal. In a quiet corner guest room, we paired an ultra-comfortable lounge chair in a rich aubergine with a warm earth-toned rug and a bronze Tibetan prayer bowl. We also designed a spa-like bathroom showcasing a freestanding tub and a glass-enclosed shower, made even more relaxing by a glimpse of the greenery surrounding this gorgeous home. Against a pure white background, we added a floating stair, with its open oak treads and clear glass handrails, which create a sense of spaciousness and allow light to flow between floors. The primary bedroom is designed to be super comfy but with hidden storage underneath, making it super functional, too. The room's palette is light and restful, with the contrasting black accents adding energy and the natural wood ceiling grounding the tall space.
---
Joe McGuire Design is an Aspen and Boulder interior design firm bringing a uniquely holistic approach to home interiors since 2005.
For more about Joe McGuire Design, see here: https://www.joemcguiredesign.com/
To learn more about this project, see here:
https://www.joemcguiredesign.com/boulder-trailhead
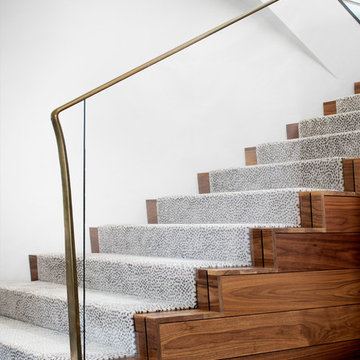
Up close details of a unique wooden staircase with a custom carpet runner and metal handrailing.
Example of a trendy wooden u-shaped metal railing staircase design in Austin with carpeted risers
Example of a trendy wooden u-shaped metal railing staircase design in Austin with carpeted risers
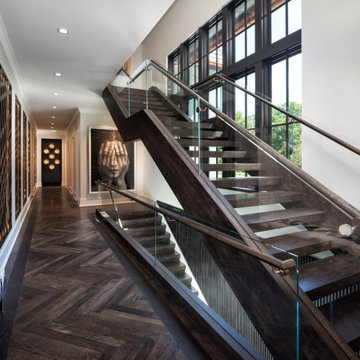
Staircase - contemporary wooden open and mixed material railing staircase idea in Minneapolis
Contemporary Staircase Ideas

Built by NWC Construction
Ryan Gamma Photography
Example of a huge trendy wooden floating open and glass railing staircase design in Tampa
Example of a huge trendy wooden floating open and glass railing staircase design in Tampa
6






