Contemporary Staircase with Concrete Risers Ideas
Refine by:
Budget
Sort by:Popular Today
41 - 60 of 783 photos
Item 1 of 3
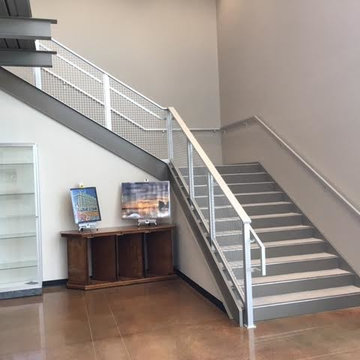
Large trendy concrete l-shaped metal railing staircase photo in Tampa with concrete risers
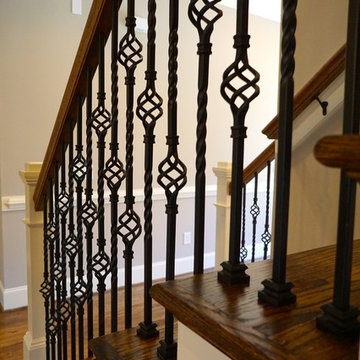
Detail on the staircase railing.
Large trendy wooden straight staircase photo in Raleigh with concrete risers
Large trendy wooden straight staircase photo in Raleigh with concrete risers
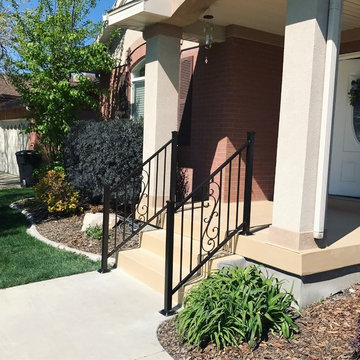
Small trendy concrete straight metal railing staircase photo in Other with concrete risers
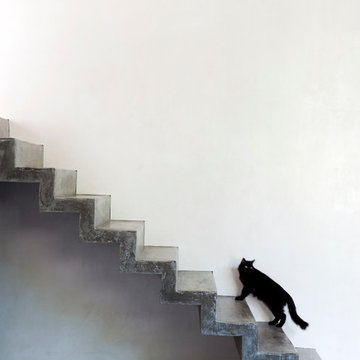
Example of a trendy concrete straight staircase design in Houston with concrete risers
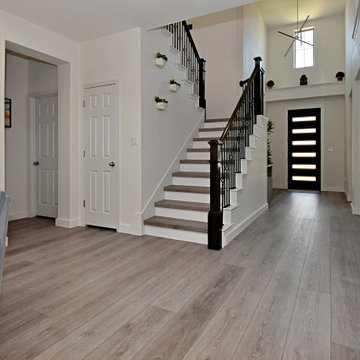
Modern and spacious. A light grey wire-brush serves as the perfect canvas for almost any contemporary space. Modern and spacious. A light grey wire-brush serves as the perfect canvas for almost any contemporary space.
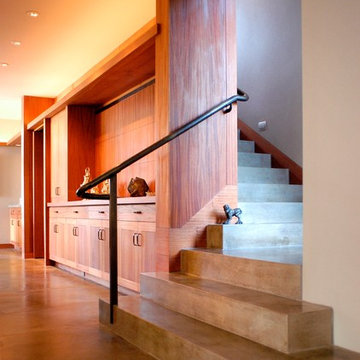
Stairs as sculpture in this Pacific Northwest classic. Solid wood paneling and bronze railings complete the scene.
Tim Bies Photograph
Inspiration for a large contemporary concrete l-shaped staircase remodel in Seattle with concrete risers
Inspiration for a large contemporary concrete l-shaped staircase remodel in Seattle with concrete risers
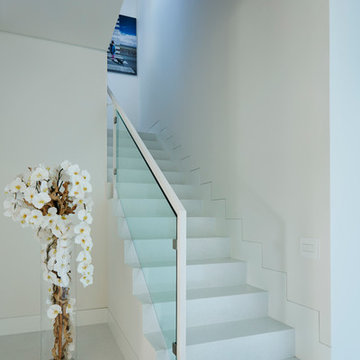
Mid-sized trendy concrete u-shaped staircase photo in Miami with concrete risers
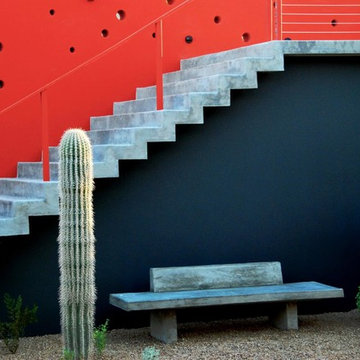
Example of a large trendy concrete straight staircase design in Phoenix with concrete risers
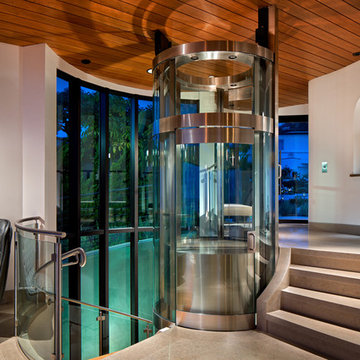
Lagunita Community
Laguna Beach, California
Eric Figge Photographer
Staircase - large contemporary concrete curved staircase idea in Orange County with concrete risers
Staircase - large contemporary concrete curved staircase idea in Orange County with concrete risers
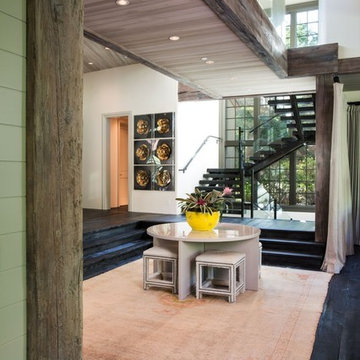
Inspiration for a large contemporary concrete l-shaped staircase remodel in Denver with concrete risers
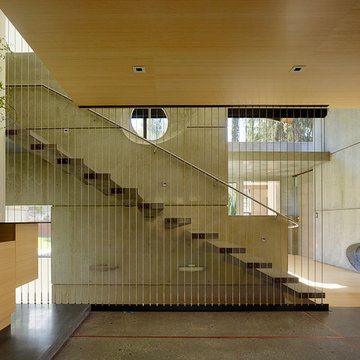
Fu-Tung Cheng, CHENG Design
• View of Interior staircase of Concrete and Wood house, House 7
House 7, named the "Concrete Village Home", is Cheng Design's seventh custom home project. With inspiration of a "small village" home, this project brings in dwellings of different size and shape that support and intertwine with one another. Featuring a sculpted, concrete geological wall, pleated butterfly roof, and rainwater installations, House 7 exemplifies an interconnectedness and energetic relationship between home and the natural elements.
Photography: Matthew Millman
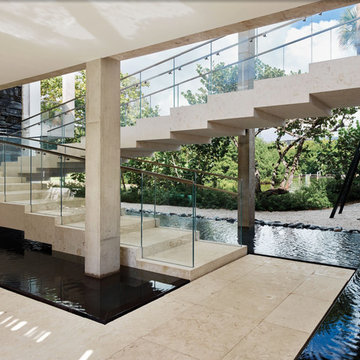
Joe Fletcher and Claudia Uribe photography. The 2 floating staircases, connecting the ground floor to the second floor, were designed to look like stacked legos. In order to achieve this from a builder’s standpoint was very challenging. There were 20 + stairs to build on each staircase, with four sided natural stone finish. These required a whole lot of mitered corners and therefore, laser focused attention to detail. The handrails on these staircases are low iron glass built directly into the stone for a seamless look. The strategy behind the build of these staircases was foundationally very important. We needed to ensure stability and durability and so the internal structural plan and execution was just as important as the seamlessness of the finishes.
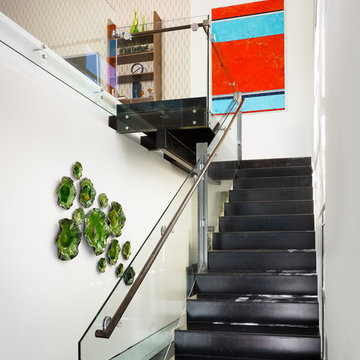
The house's stark beauty accented by the lush, green valley as a backdrop, made this project an exciting one for Spaces Designed. The focus was to keep the minimalistic approach of the house but make it warm, inviting with rich colors and textures. The steel and metal structure needed to be complimented with soft furnishings and warm tones.
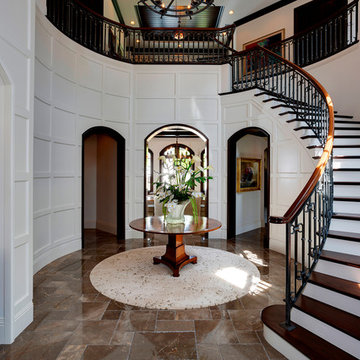
Staircase
Staircase - mid-sized contemporary wooden curved metal railing staircase idea in Miami with concrete risers
Staircase - mid-sized contemporary wooden curved metal railing staircase idea in Miami with concrete risers
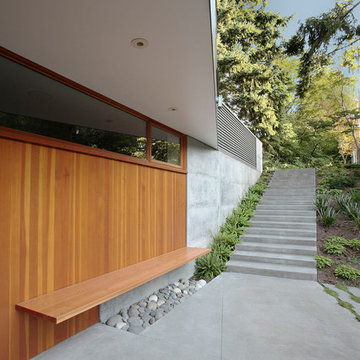
Mark Woods
Example of a mid-sized trendy concrete straight staircase design in Seattle with concrete risers
Example of a mid-sized trendy concrete straight staircase design in Seattle with concrete risers
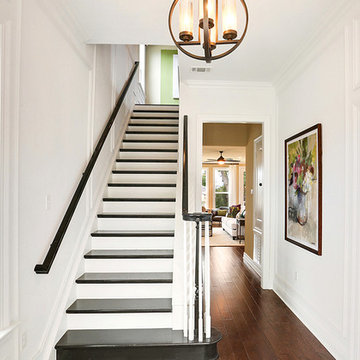
Staircase to upper level.
Staircase - large contemporary painted straight staircase idea in New Orleans with concrete risers
Staircase - large contemporary painted straight staircase idea in New Orleans with concrete risers
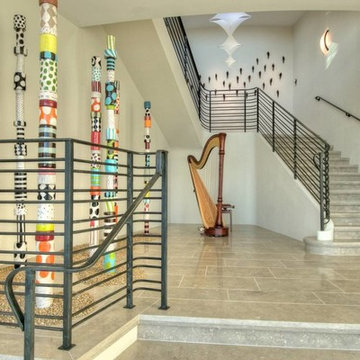
Inspiration for a large contemporary tile l-shaped staircase remodel in San Francisco with concrete risers
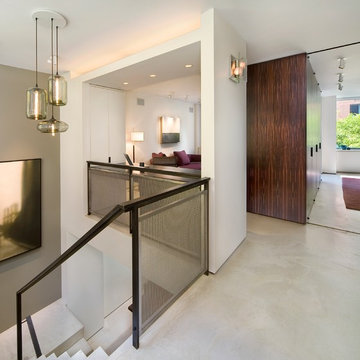
Exquisite custom finishes throughout are a perfect complement to the expansive living spaces. Poured concrete floors and chic custom lighting are a timeless touch.
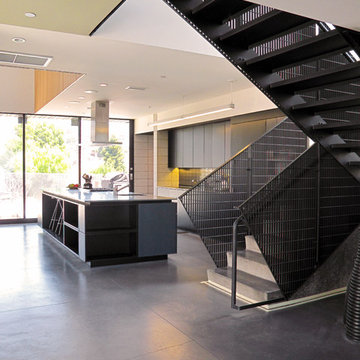
AAA Architecture
Example of a large trendy concrete u-shaped staircase design in San Francisco with concrete risers
Example of a large trendy concrete u-shaped staircase design in San Francisco with concrete risers
Contemporary Staircase with Concrete Risers Ideas
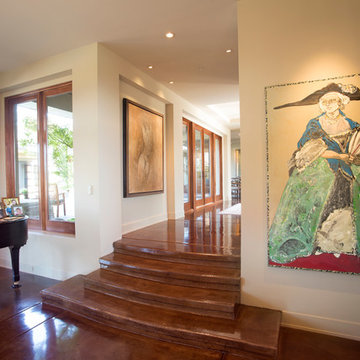
Who says that interior floors with concrete stairs can’t make a soft and stylish statement. These arched stairs leading from the living room to hallway and front entry welcome both guests and home owners alike.
3





