Contemporary Travertine Floor Kitchen Ideas
Refine by:
Budget
Sort by:Popular Today
81 - 100 of 2,987 photos
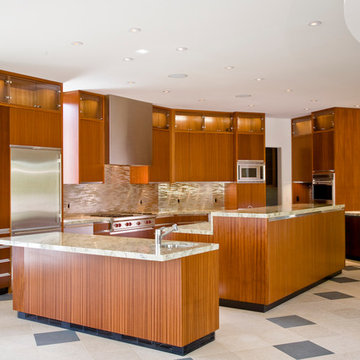
Eat-in kitchen - large contemporary galley travertine floor and beige floor eat-in kitchen idea in Salt Lake City with an undermount sink, flat-panel cabinets, medium tone wood cabinets, limestone countertops, metallic backsplash, metal backsplash, stainless steel appliances and an island
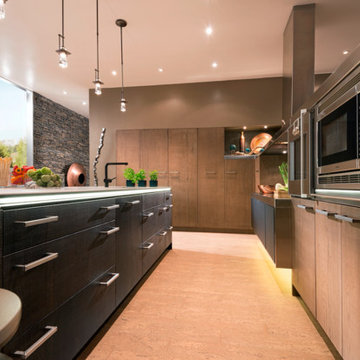
Enclosed kitchen - large contemporary galley travertine floor and beige floor enclosed kitchen idea in Miami with flat-panel cabinets, medium tone wood cabinets, an island, quartz countertops, stainless steel appliances and a double-bowl sink
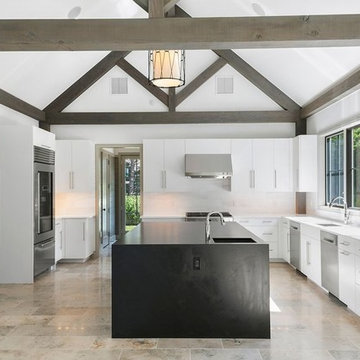
Post and beam contemporary kitchen open floor plan
Example of a large trendy u-shaped travertine floor and gray floor open concept kitchen design in Burlington with an undermount sink, flat-panel cabinets, white cabinets, soapstone countertops, white backsplash, subway tile backsplash, stainless steel appliances and an island
Example of a large trendy u-shaped travertine floor and gray floor open concept kitchen design in Burlington with an undermount sink, flat-panel cabinets, white cabinets, soapstone countertops, white backsplash, subway tile backsplash, stainless steel appliances and an island
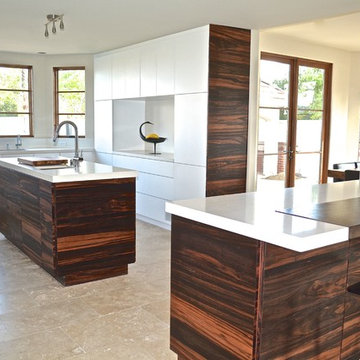
Inspiration for a large contemporary l-shaped travertine floor open concept kitchen remodel in Los Angeles with a double-bowl sink, flat-panel cabinets, dark wood cabinets, quartzite countertops, white backsplash, stone slab backsplash, paneled appliances and two islands
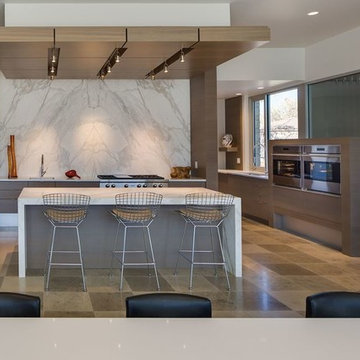
Example of a large trendy l-shaped travertine floor and beige floor open concept kitchen design in Austin with an undermount sink, flat-panel cabinets, light wood cabinets, quartzite countertops, white backsplash, stone slab backsplash, stainless steel appliances and an island
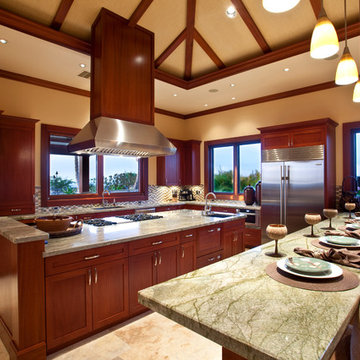
Kitchen designed and built by Kohala Creative Construction in Hualalai Resort on the Big Island of Hawaii.
Large trendy u-shaped travertine floor eat-in kitchen photo in Hawaii with an undermount sink, shaker cabinets, medium tone wood cabinets, granite countertops, multicolored backsplash, glass tile backsplash, stainless steel appliances and two islands
Large trendy u-shaped travertine floor eat-in kitchen photo in Hawaii with an undermount sink, shaker cabinets, medium tone wood cabinets, granite countertops, multicolored backsplash, glass tile backsplash, stainless steel appliances and two islands
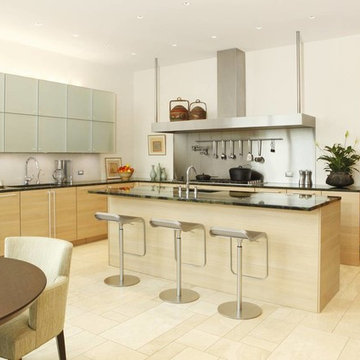
Nathan Beckner Photography
Inspiration for a large contemporary l-shaped travertine floor eat-in kitchen remodel in Chicago with flat-panel cabinets, light wood cabinets, stainless steel appliances and metallic backsplash
Inspiration for a large contemporary l-shaped travertine floor eat-in kitchen remodel in Chicago with flat-panel cabinets, light wood cabinets, stainless steel appliances and metallic backsplash
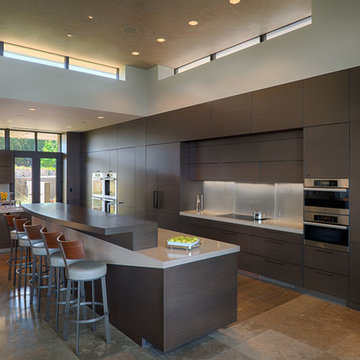
Inspiration for a mid-sized contemporary l-shaped travertine floor eat-in kitchen remodel in San Francisco with flat-panel cabinets, dark wood cabinets, stainless steel appliances, an island, an undermount sink, gray backsplash, quartz countertops and glass tile backsplash
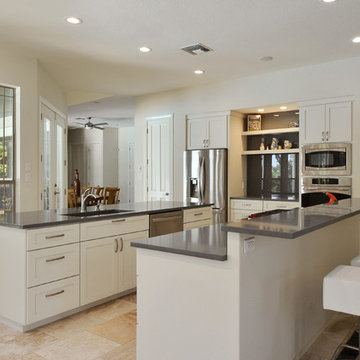
The custom refrigerator panel makes even the standard fridge have a build in feel. The overall layout of the kitchen allows for multiple walkways as you move throughout the home.
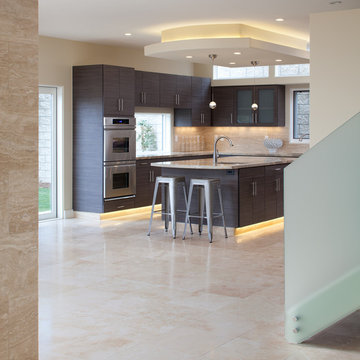
James Brady
Inspiration for a mid-sized contemporary u-shaped travertine floor eat-in kitchen remodel in San Diego with a double-bowl sink, glass-front cabinets, dark wood cabinets, granite countertops, beige backsplash, stone tile backsplash, stainless steel appliances and an island
Inspiration for a mid-sized contemporary u-shaped travertine floor eat-in kitchen remodel in San Diego with a double-bowl sink, glass-front cabinets, dark wood cabinets, granite countertops, beige backsplash, stone tile backsplash, stainless steel appliances and an island
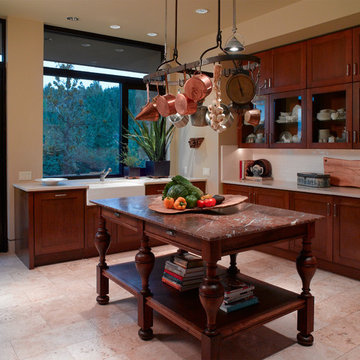
timothy J park
Our firm was responsible for both the interiors and the architecture on this hillside home. The challenge was to design a "timeless" contemporary home that hugged the two acre hillside lot. One request was to enter the main floor with no exterior steps from the garage or driveway, something that is appreciated when there is three feet of snow! The solution for the entry was to create a twenty foot bridge from the exterior gate to the front door, this allowed the house to drop down the slope and created a very exciting entry courtyard. The interior has very simple lines and plays up the floor to ceiling windows with the ceiling level extending outside to create the deep overhang for the exterior. While our firm is primarily an interior design firm we are occasionally asked to create architectural plans. We prefer to work along with the architect on a project to create that "dream team" which results in the most successful projects.
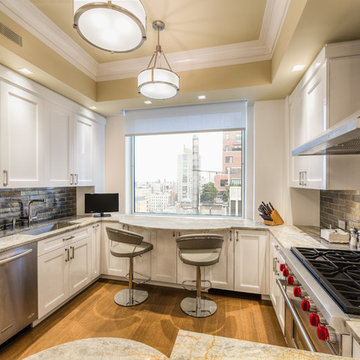
Kitchen - mid-sized contemporary u-shaped travertine floor kitchen idea in New York with an undermount sink, recessed-panel cabinets, white cabinets, quartzite countertops, metallic backsplash, ceramic backsplash, stainless steel appliances and a peninsula
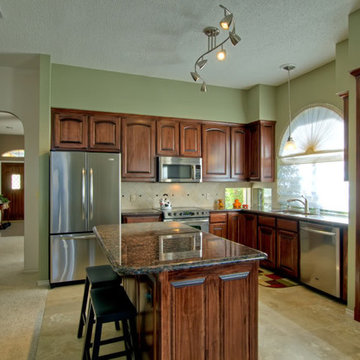
Tim Marek Photography
Inspiration for a mid-sized contemporary l-shaped travertine floor enclosed kitchen remodel in Dallas with an undermount sink, raised-panel cabinets, dark wood cabinets, granite countertops, beige backsplash, ceramic backsplash, stainless steel appliances and an island
Inspiration for a mid-sized contemporary l-shaped travertine floor enclosed kitchen remodel in Dallas with an undermount sink, raised-panel cabinets, dark wood cabinets, granite countertops, beige backsplash, ceramic backsplash, stainless steel appliances and an island
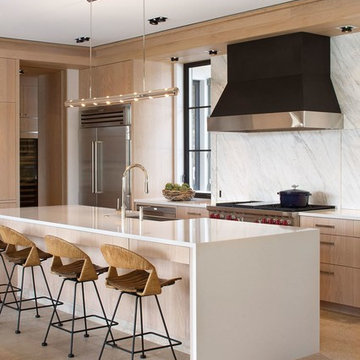
Inspiration for a mid-sized contemporary galley travertine floor eat-in kitchen remodel in San Francisco with a farmhouse sink, flat-panel cabinets, distressed cabinets, solid surface countertops, white backsplash, stone slab backsplash, stainless steel appliances and an island
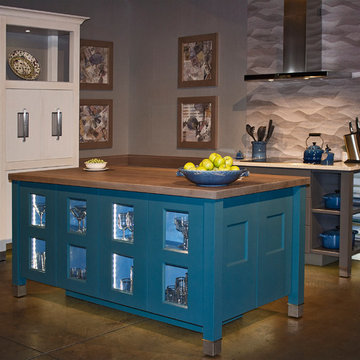
Inspiration for a mid-sized contemporary l-shaped travertine floor eat-in kitchen remodel in Providence with a drop-in sink, flat-panel cabinets, white cabinets, concrete countertops, gray backsplash, stainless steel appliances and an island
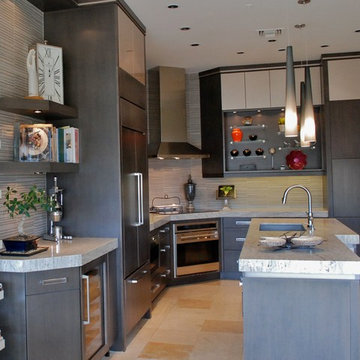
Small trendy galley travertine floor eat-in kitchen photo in Phoenix with a single-bowl sink, flat-panel cabinets, gray cabinets, granite countertops, gray backsplash, paneled appliances and an island
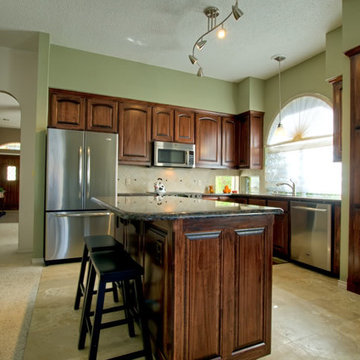
Tim Marek Photography
Enclosed kitchen - mid-sized contemporary l-shaped travertine floor enclosed kitchen idea in Dallas with an undermount sink, raised-panel cabinets, dark wood cabinets, granite countertops, beige backsplash, ceramic backsplash, stainless steel appliances and an island
Enclosed kitchen - mid-sized contemporary l-shaped travertine floor enclosed kitchen idea in Dallas with an undermount sink, raised-panel cabinets, dark wood cabinets, granite countertops, beige backsplash, ceramic backsplash, stainless steel appliances and an island
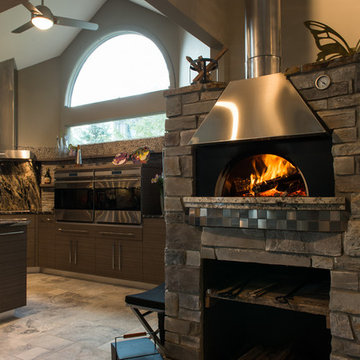
Example of a mid-sized trendy u-shaped travertine floor and beige floor eat-in kitchen design in Cleveland with an undermount sink, granite countertops, beige backsplash, matchstick tile backsplash, stainless steel appliances, flat-panel cabinets, dark wood cabinets and an island

Inspiration for a huge contemporary l-shaped travertine floor and multicolored floor eat-in kitchen remodel in Los Angeles with a double-bowl sink, flat-panel cabinets, dark wood cabinets, terrazzo countertops, gray backsplash, stone slab backsplash, paneled appliances, an island and multicolored countertops
Contemporary Travertine Floor Kitchen Ideas
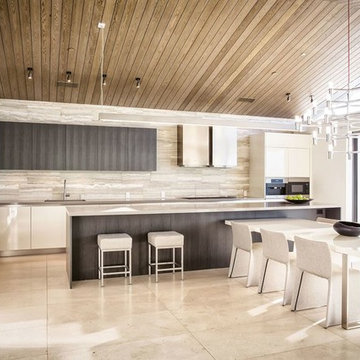
Example of a mid-sized trendy single-wall travertine floor and beige floor open concept kitchen design in Austin with an undermount sink, flat-panel cabinets, dark wood cabinets, stainless steel countertops, beige backsplash, stone tile backsplash, stainless steel appliances and an island
5





