Bath Photos
Refine by:
Budget
Sort by:Popular Today
1101 - 1120 of 50,080 photos
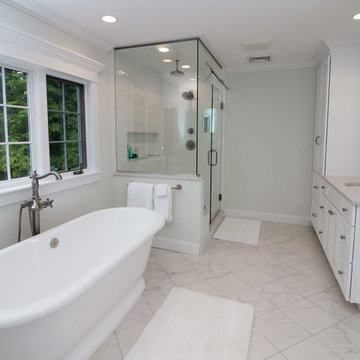
This bathroom remodel was designed by Astrid from our Windham Showroom. This bathroom features Yorktowne Iconic vanity with Maple wood; Vera raised panel door style and Sea Salt classic white paint finish. It also features LG quartz countertop with Quartet color and bevel edge. The floor tile is Anatolia classic marble 12”x12”. Shower tile is a Valmori pillowed subway 5” x 126 with LG Quartet trims & Edge. Other features include Delta Cassidy w/ cross handles brushed nickel, heated toilet seat & heated nuheat floors, Victoria & Albert York free standing tub, Frameless shower door w/ Operable transom and American Standard toilet.
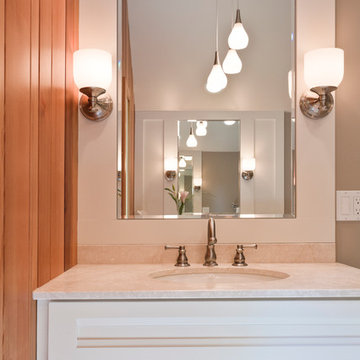
This project was exciting from the start--a contemporary 80's house that still had its original master bathroom, with all of its intense peach color, powder blue formica counters, grainy oak cabinetry, and miles of linoleum floors....so much potential!
The original bathroom was long, low-ceilinged, and narrow, with a single tall window at the far end. Knowing that the adjacent space was a walk-in closet featuring the same type of window, and that the room was in the front gable of the house, my hope was that we could gain vertical and horizontal space by removing the wall separating the two rooms, and also vault the ceiling....
We did just that, and now with a vaulted ceiling and expanded footprint, the bathroom has a luxurious and relaxing feel, just as my clients had wanted.
With the gable end wall highlighted with clear cedar planks (further accenting its vertical lines and feeling so at home in the house's wooded setting), a beautiful limestone floor, a Mid-Century styled ceiling fixture, and an antique botanical print framed especially for the space-- the marriage of traditional and contemporary elements into a funky, eclectic mix, reflects the style of the house and its occupants.
The pinky peach and cramped footprint of this bathroom is now a distant memory, and a lovely, serene space now has taken its place.
Photos by Laura Kicey
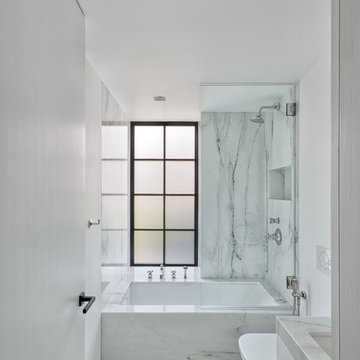
Rafael Leao Lighting Design
Jeffrey Kilmer Photography
Alcove bathtub - small contemporary 3/4 white tile and stone slab terrazzo floor and white floor alcove bathtub idea in New York with white cabinets, a wall-mount toilet, white walls, an undermount sink, terrazzo countertops and white countertops
Alcove bathtub - small contemporary 3/4 white tile and stone slab terrazzo floor and white floor alcove bathtub idea in New York with white cabinets, a wall-mount toilet, white walls, an undermount sink, terrazzo countertops and white countertops
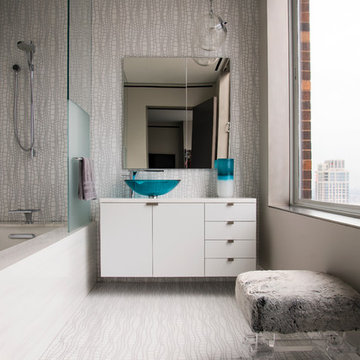
Trendy alcove bathtub photo in New York with a vessel sink, flat-panel cabinets and white cabinets
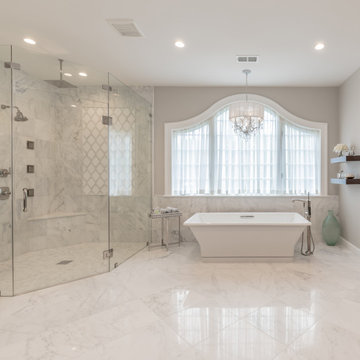
"Perfection" is the only way you can describe this Bath sanctuary.
Owners of this prominent estate home were tired of their master bathroom and wanted major changes to this space.
They wanted a Master suite with high end Spa look, marble floors and walls, large shower, open space, private commode area, his and hers vanities, and lots of upscale amenities.
The master bedroom, and adjacent seating room need upgrading as well.
Our staff has suggested a large double door entrance to enter this master suite, new lighting throughout, eliminating columns and partition walls and adding coffer ceiling, built ins surrounding new fireplace and marble hearts.
The old window was replaced, a much bigger eyebrow picture window and couple casement side flange given a magnificent view of scenic backyard
The old bathroom was totally gutted, opened closed shower area to a large walk in stall with built in bench and frameless glass, state of art shower system all part of new amenities
An upscale free-standing tub surrounded with marble floors and walls.
To create their individual spaces, now they have high end vanities with built ins, framed mirrors and marble counter tops,
His and hers custom closet system have lots of organized space, and new wood floors to match rest of master suite space.
Picture perfect is what this sanctuary spa feels like for couple and they can't be any happier to retire to this space at the end of each busy day.
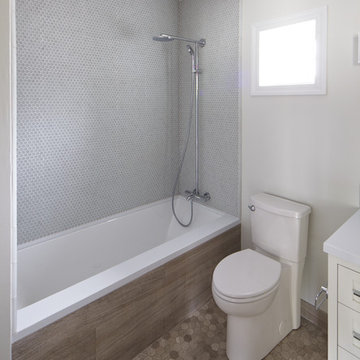
Example of a mid-sized trendy master beige tile and stone tile mosaic tile floor alcove shower design in San Francisco with an undermount tub, a console sink, flat-panel cabinets, white cabinets, solid surface countertops, a one-piece toilet and white walls
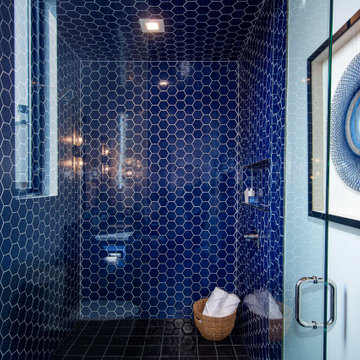
Mid-sized trendy 3/4 pink tile and ceramic tile single-sink bathroom photo in Dallas with flat-panel cabinets, white cabinets, quartz countertops, white countertops and a built-in vanity
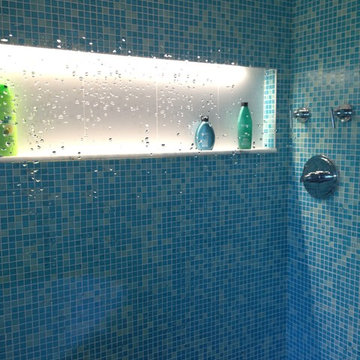
Mid-sized trendy master blue tile and glass tile bathroom photo in Other with flat-panel cabinets, white cabinets, a one-piece toilet and white walls
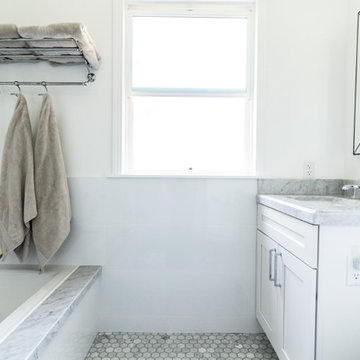
Example of a small trendy 3/4 marble floor and white floor bathroom design in Los Angeles with white walls, a one-piece toilet, an undermount sink, shaker cabinets, white cabinets, marble countertops and a hinged shower door
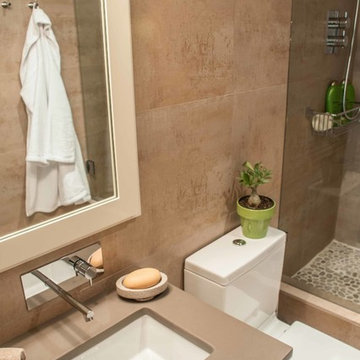
Hans Boiten and Derek Kearney - Photography.
The bathroom has a natural look with pebble flooring and a textured porcelain tile on the walls. The vanity has a quartz top with sleek contemporary panels.
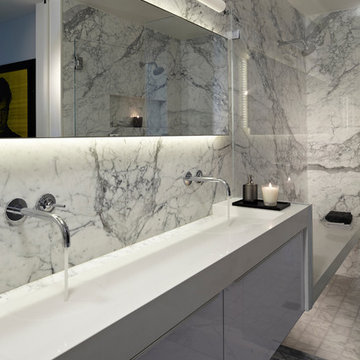
©Studio Becker by Troy Adams Design®
Example of a trendy white tile bathroom design in Los Angeles with a trough sink, flat-panel cabinets and white cabinets
Example of a trendy white tile bathroom design in Los Angeles with a trough sink, flat-panel cabinets and white cabinets
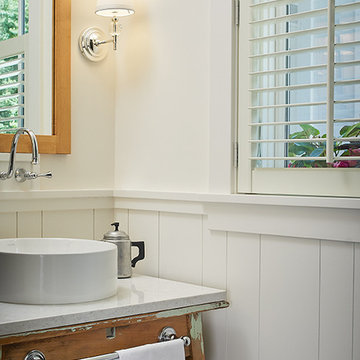
As a cottage, the Ridgecrest was designed to take full advantage of a property rich in natural beauty. Each of the main houses three bedrooms, and all of the entertaining spaces, have large rear facing windows with thick craftsman style casing. A glance at the front motor court reveals a guesthouse above a three-stall garage. Complete with separate entrance, the guesthouse features its own bathroom, kitchen, laundry, living room and bedroom. The columned entry porch of the main house is centered on the floor plan, but is tucked under the left side of the homes large transverse gable. Centered under this gable is a grand staircase connecting the foyer to the lower level corridor. Directly to the rear of the foyer is the living room. With tall windows and a vaulted ceiling. The living rooms stone fireplace has flanking cabinets that anchor an axis that runs through the living and dinning room, ending at the side patio. A large island anchors the open concept kitchen and dining space. On the opposite side of the main level is a private master suite, complete with spacious dressing room and double vanity master bathroom. Buffering the living room from the master bedroom, with a large built-in feature wall, is a private study. Downstairs, rooms are organized off of a linear corridor with one end being terminated by a shared bathroom for the two lower bedrooms and large entertainment spaces.
Photographer: Ashley Avila Photography
Builder: Douglas Sumner Builder, Inc.
Interior Design: Vision Interiors by Visbeen
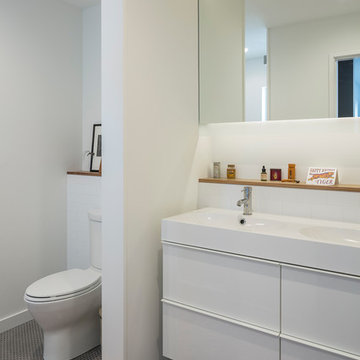
Bob Greenspan Photography
Example of a trendy subway tile and white tile mosaic tile floor and gray floor bathroom design in Kansas City with flat-panel cabinets, white cabinets, white walls, an integrated sink and white countertops
Example of a trendy subway tile and white tile mosaic tile floor and gray floor bathroom design in Kansas City with flat-panel cabinets, white cabinets, white walls, an integrated sink and white countertops
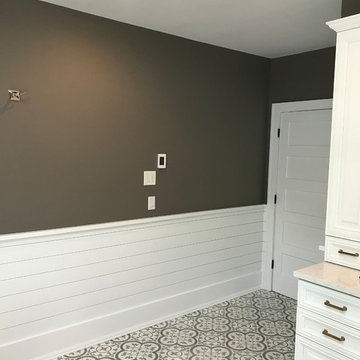
Fresh paint and wainscoting walls.
Bathroom - mid-sized contemporary master gray tile and porcelain tile ceramic tile and multicolored floor bathroom idea in New York with raised-panel cabinets, white cabinets, brown walls, an undermount sink, a hinged shower door and beige countertops
Bathroom - mid-sized contemporary master gray tile and porcelain tile ceramic tile and multicolored floor bathroom idea in New York with raised-panel cabinets, white cabinets, brown walls, an undermount sink, a hinged shower door and beige countertops
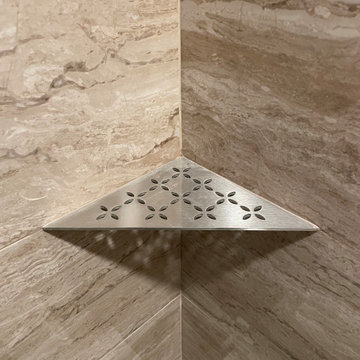
Custom Surface Solutions (www.css-tile.com) - Owner Craig Thompson (512) 966-8296. This project shows an master bath and bedroom remodel moving shower to tub area and converting shower to walki-n closet, new frameless vanities, LED mirrors, electronic toilet, and miseno plumbing fixtures and sinks.
Shower is 65 x 35 using 12 x 24 porcelain travertine wall tile installed horizontally with aligned tiled and is accented with 9' x 18" herringbone glass accent stripe on the back wall. Walls and shower box are trimmed with Schluter Systems Jolly brushed nickle profile edging. Shower floor is white flat pebble tile. Shower storage consists of a custom 3-shelf shower box with herringbone glass accent. Shelving consists of two Schluter Systems Shelf-N shelves and two Schluter Systems Shelf-E corner shelves.
Bathroom floor is 24 x 24 porcelain travvertine installed using aligned joint pattern. 3 1/2" floor tile wall base with Schluter Jolly brushed nickel profile edge also installed.
Vanity cabinets are Dura Supreme with white gloss finish and soft-close drawers. A matching 30" x 12" over toilet cabint was installed plus a Endura electronic toilet.
Plumbing consists of Misenobrushed nickel shower system with rain shower head and sliding hand-held. Vanity plumbing consists of Miseno brushed nickel single handle faucets and undermount sinks.
Vanity Mirrors are Miseno LED 52 x 36 and 32 x 32.
24" barn door was installed at the bathroom entry and bedroom flooring is 7 x 24 LVP.
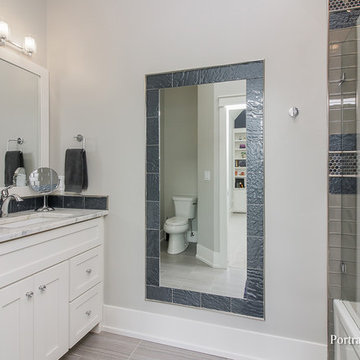
This en suite bathroom has a glass door enclosed bathtub, matching mirror framed by the accent tile, and a metal framed penny tile mosaic that really grabs your attention!
Meyer Design
Lakewest Custom Homes
Portraits of Home
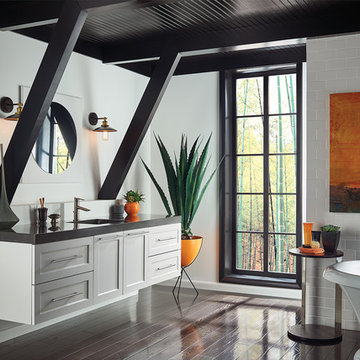
Freestanding bathtub - large contemporary 3/4 dark wood floor and brown floor freestanding bathtub idea in Other with shaker cabinets, white cabinets, solid surface countertops, gray walls and an undermount sink
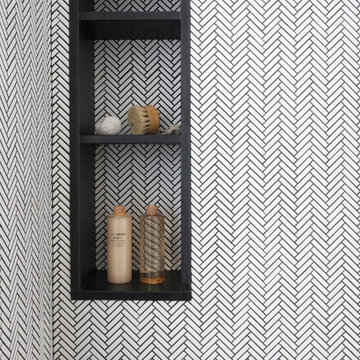
Master bathroom
Photos: Natalia Lorca Ruiz
Example of a mid-sized trendy master white tile and ceramic tile ceramic tile and black floor doorless shower design in New York with flat-panel cabinets, white cabinets, a wall-mount toilet, white walls, an integrated sink, solid surface countertops and a hinged shower door
Example of a mid-sized trendy master white tile and ceramic tile ceramic tile and black floor doorless shower design in New York with flat-panel cabinets, white cabinets, a wall-mount toilet, white walls, an integrated sink, solid surface countertops and a hinged shower door
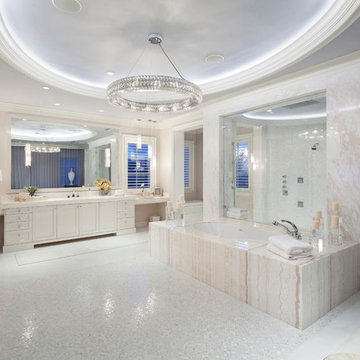
Ed Butera
Example of a huge trendy master beige tile and mosaic tile doorless shower design in Miami with shaker cabinets, an undermount tub, marble countertops and white cabinets
Example of a huge trendy master beige tile and mosaic tile doorless shower design in Miami with shaker cabinets, an undermount tub, marble countertops and white cabinets
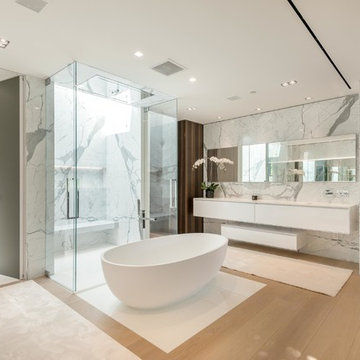
Photography by Matthew Momberger
Example of a huge trendy master white tile and marble tile bathroom design in Los Angeles with flat-panel cabinets, white cabinets, white walls, an undermount sink and marble countertops
Example of a huge trendy master white tile and marble tile bathroom design in Los Angeles with flat-panel cabinets, white cabinets, white walls, an undermount sink and marble countertops
56







