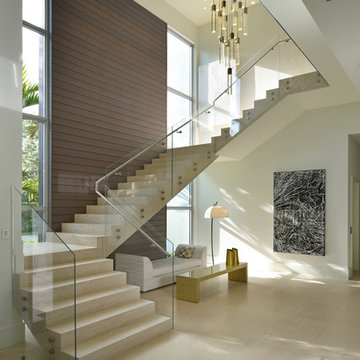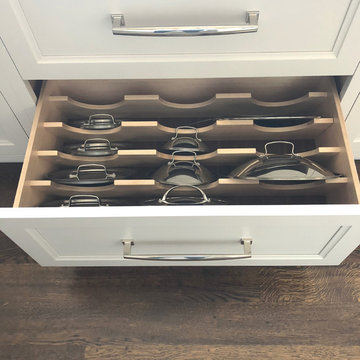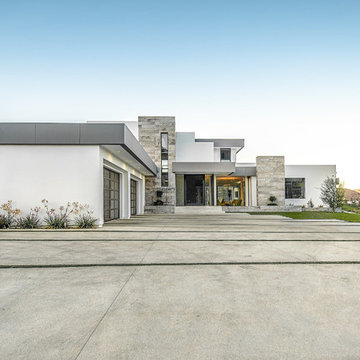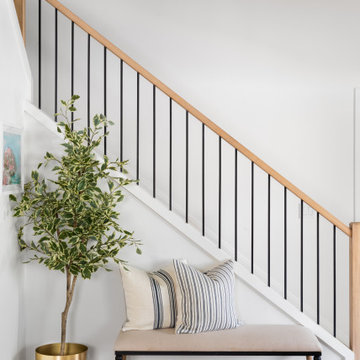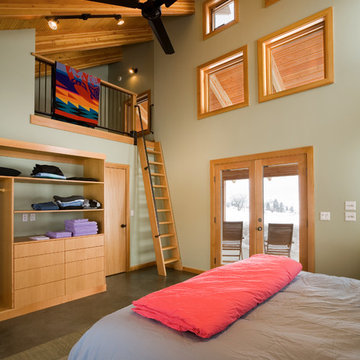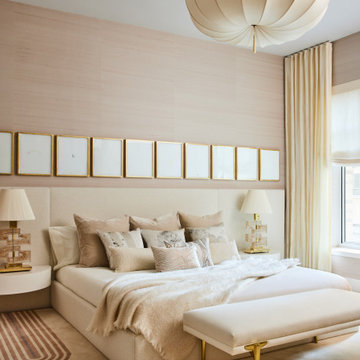Contemporary Home Design Ideas

Our clients came to us because they were tired of looking at the side of their neighbor’s house from their master bedroom window! Their 1959 Dallas home had worked great for them for years, but it was time for an update and reconfiguration to make it more functional for their family.
They were looking to open up their dark and choppy space to bring in as much natural light as possible in both the bedroom and bathroom. They knew they would need to reconfigure the master bathroom and bedroom to make this happen. They were thinking the current bedroom would become the bathroom, but they weren’t sure where everything else would go.
This is where we came in! Our designers were able to create their new floorplan and show them a 3D rendering of exactly what the new spaces would look like.
The space that used to be the master bedroom now consists of the hallway into their new master suite, which includes a new large walk-in closet where the washer and dryer are now located.
From there, the space flows into their new beautiful, contemporary bathroom. They decided that a bathtub wasn’t important to them but a large double shower was! So, the new shower became the focal point of the bathroom. The new shower has contemporary Marine Bone Electra cement hexagon tiles and brushed bronze hardware. A large bench, hidden storage, and a rain shower head were must-have features. Pure Snow glass tile was installed on the two side walls while Carrara Marble Bianco hexagon mosaic tile was installed for the shower floor.
For the main bathroom floor, we installed a simple Yosemite tile in matte silver. The new Bellmont cabinets, painted naval, are complemented by the Greylac marble countertop and the Brainerd champagne bronze arched cabinet pulls. The rest of the hardware, including the faucet, towel rods, towel rings, and robe hooks, are Delta Faucet Trinsic, in a classic champagne bronze finish. To finish it off, three 14” Classic Possini Euro Ludlow wall sconces in burnished brass were installed between each sheet mirror above the vanity.
In the space that used to be the master bathroom, all of the furr downs were removed. We replaced the existing window with three large windows, opening up the view to the backyard. We also added a new door opening up into the main living room, which was totally closed off before.
Our clients absolutely love their cool, bright, contemporary bathroom, as well as the new wall of windows in their master bedroom, where they are now able to enjoy their beautiful backyard!
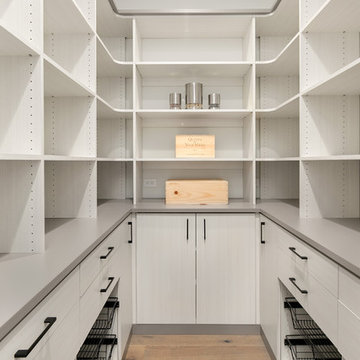
The walk-in pantry features gray melamine shelving and has countless cabinets and drawers for extra storage.
Inspiration for a large contemporary medium tone wood floor and gray floor kitchen pantry remodel in Seattle with flat-panel cabinets, gray cabinets and gray countertops
Inspiration for a large contemporary medium tone wood floor and gray floor kitchen pantry remodel in Seattle with flat-panel cabinets, gray cabinets and gray countertops

Tricia Shay Photography
Inspiration for a mid-sized contemporary concrete floor and brown floor great room remodel in Milwaukee with a two-sided fireplace and white walls
Inspiration for a mid-sized contemporary concrete floor and brown floor great room remodel in Milwaukee with a two-sided fireplace and white walls
Find the right local pro for your project
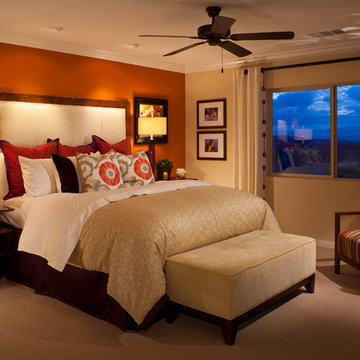
Bedroom - large contemporary master carpeted bedroom idea in Los Angeles with multicolored walls and no fireplace
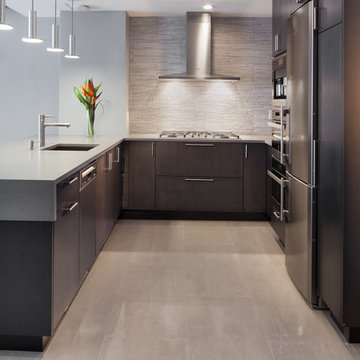
Open concept kitchen - mid-sized contemporary u-shaped porcelain tile open concept kitchen idea in DC Metro with an undermount sink, flat-panel cabinets, dark wood cabinets, solid surface countertops, gray backsplash, stone tile backsplash, stainless steel appliances and an island

Sponsored
Over 300 locations across the U.S.
Schedule Your Free Consultation
Ferguson Bath, Kitchen & Lighting Gallery
Ferguson Bath, Kitchen & Lighting Gallery
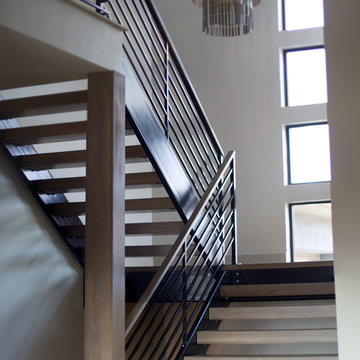
Brady Pape
Inspiration for a mid-sized contemporary wooden u-shaped open and metal railing staircase remodel in Boise
Inspiration for a mid-sized contemporary wooden u-shaped open and metal railing staircase remodel in Boise
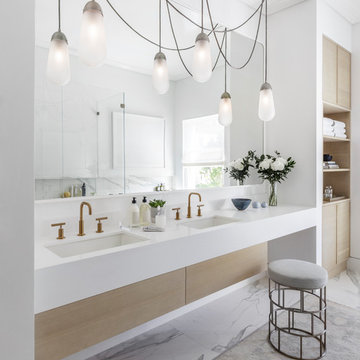
Large trendy master gray tile and subway tile marble floor and multicolored floor corner shower photo in San Francisco with flat-panel cabinets, light wood cabinets, white walls, an undermount sink, an undermount tub, quartz countertops and a hinged shower door
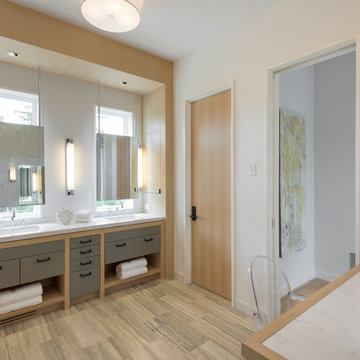
Builder: John Kraemer & Sons, Inc. - Architect: Charlie & Co. Design, Ltd. - Interior Design: Martha O’Hara Interiors - Photo: Spacecrafting Photography
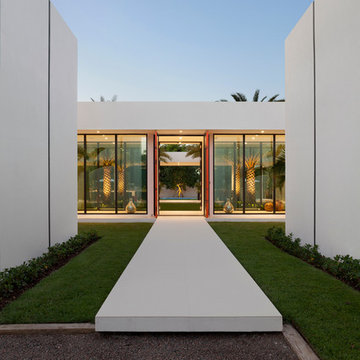
©Edward Butera / ibi designs / Boca Raton, Florida
Huge contemporary white one-story flat roof idea in Miami
Huge contemporary white one-story flat roof idea in Miami

Sponsored
Over 300 locations across the U.S.
Schedule Your Free Consultation
Ferguson Bath, Kitchen & Lighting Gallery
Ferguson Bath, Kitchen & Lighting Gallery
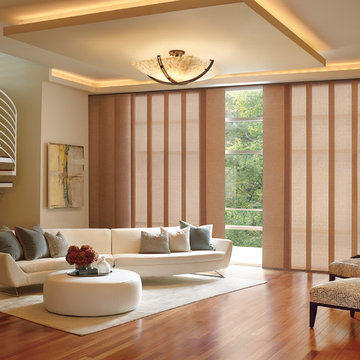
Hunter Douglas
Living room - large contemporary formal and open concept dark wood floor living room idea in Cleveland with beige walls, no fireplace and no tv
Living room - large contemporary formal and open concept dark wood floor living room idea in Cleveland with beige walls, no fireplace and no tv
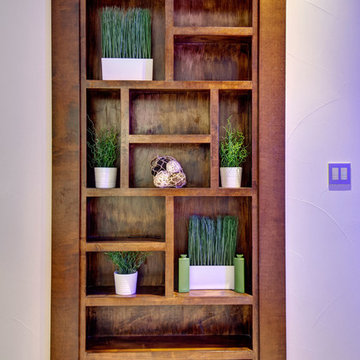
The bookshelf in the living area is a secret door that hides a storage space for electronic equipment. ©Finished Basement Company
Example of a large trendy look-out carpeted and white floor basement design in Denver with white walls and no fireplace
Example of a large trendy look-out carpeted and white floor basement design in Denver with white walls and no fireplace
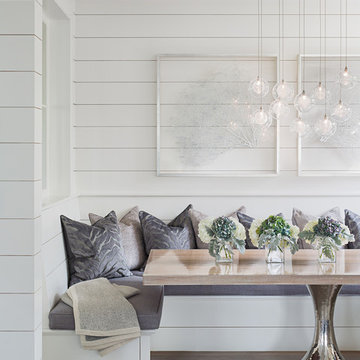
Jonathan Raith Inc. - Builder
Sam Oberter - Photography
Shakuff - Lighting
Dining room - contemporary dining room idea in Boston with white walls
Dining room - contemporary dining room idea in Boston with white walls
Contemporary Home Design Ideas

Sponsored
Over 300 locations across the U.S.
Schedule Your Free Consultation
Ferguson Bath, Kitchen & Lighting Gallery
Ferguson Bath, Kitchen & Lighting Gallery
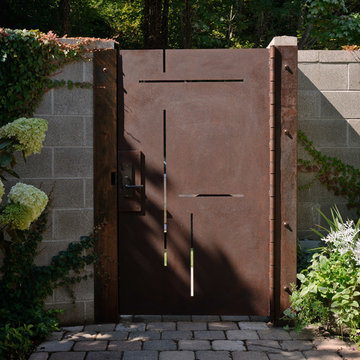
Custom made corten steel entry gate is laser cut to mimic the inlays in the walnut entry door.
Phot: Aaron Leitz
Photo of a contemporary partial sun landscaping in Seattle.
Photo of a contemporary partial sun landscaping in Seattle.
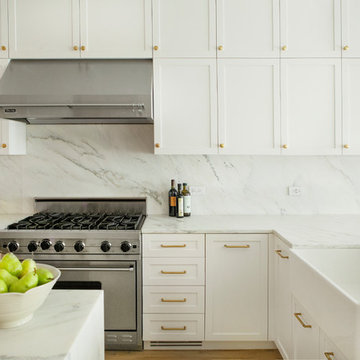
Brooklyn Heights Residence Kitchen
photography by Patrick Cline
Inspiration for a mid-sized contemporary l-shaped eat-in kitchen remodel in New York with a farmhouse sink, shaker cabinets, white cabinets, marble countertops, white backsplash, marble backsplash, stainless steel appliances, an island and white countertops
Inspiration for a mid-sized contemporary l-shaped eat-in kitchen remodel in New York with a farmhouse sink, shaker cabinets, white cabinets, marble countertops, white backsplash, marble backsplash, stainless steel appliances, an island and white countertops
216

























