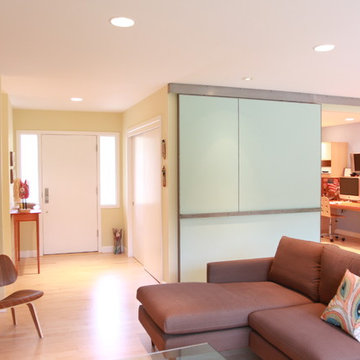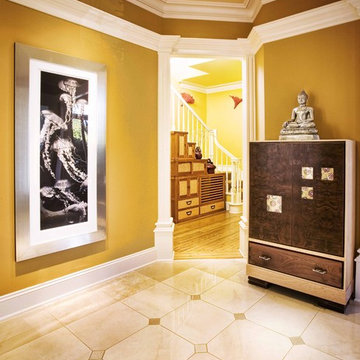Contemporary Entryway with Yellow Walls Ideas
Refine by:
Budget
Sort by:Popular Today
1 - 20 of 300 photos
Item 1 of 3
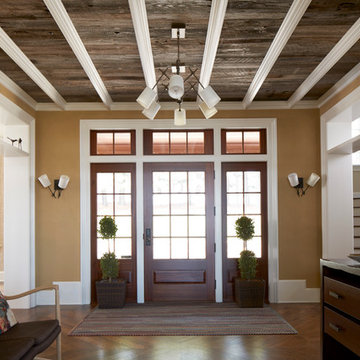
Front Foyer: reclaimed wood ceiling, custom console, braided rug, patterned hardwood floor.
Inspiration for a mid-sized contemporary medium tone wood floor entryway remodel in New York with yellow walls and a medium wood front door
Inspiration for a mid-sized contemporary medium tone wood floor entryway remodel in New York with yellow walls and a medium wood front door
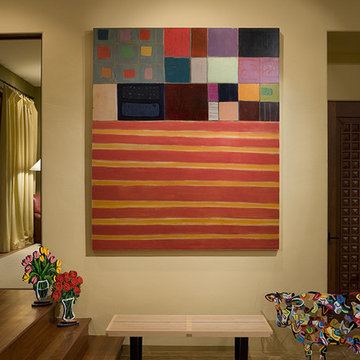
AND Interior Design Studio
Anne Norton-Dingwall, Designer
Bruk Studios, Photographer
Entryway - large contemporary entryway idea in San Francisco with yellow walls
Entryway - large contemporary entryway idea in San Francisco with yellow walls
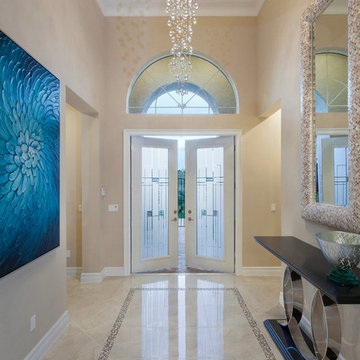
Designed By Pam Nadler
Brown's Interior Design
Boca Raton, FL
Trendy double front door photo in Miami with yellow walls
Trendy double front door photo in Miami with yellow walls
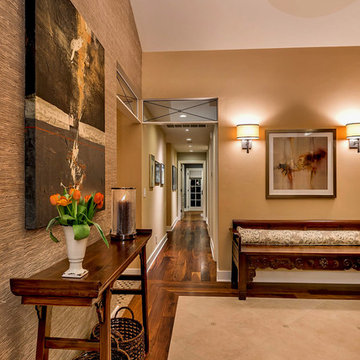
Mark Pinkerton
Mid-sized trendy porcelain tile entryway photo in San Francisco with yellow walls and a dark wood front door
Mid-sized trendy porcelain tile entryway photo in San Francisco with yellow walls and a dark wood front door
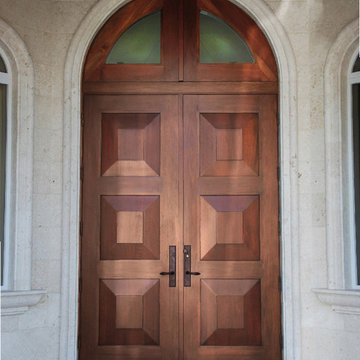
Mid-sized trendy entryway photo in Miami with yellow walls and a light wood front door
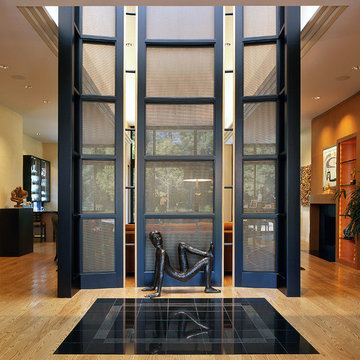
Rich Sistos Photography
Entryway - contemporary entryway idea in Chicago with yellow walls
Entryway - contemporary entryway idea in Chicago with yellow walls
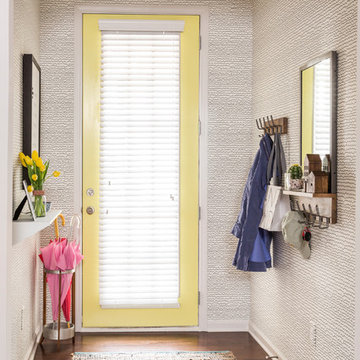
Deborah Llewellyn
Example of a mid-sized trendy dark wood floor and brown floor entryway design in Atlanta with yellow walls and a yellow front door
Example of a mid-sized trendy dark wood floor and brown floor entryway design in Atlanta with yellow walls and a yellow front door
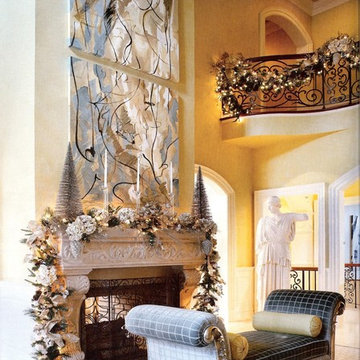
A one of a kind tryptic painting by artist Lynn Donovan sits above the two sided fireplace. In front of it, we placed an overized bench upholstered in a blue velvet This sits on a wilton rug in yellow, blue and cream in a geometric pattern. Beyond is a plaster cast of Athena. Photographed by Peter Rywmid
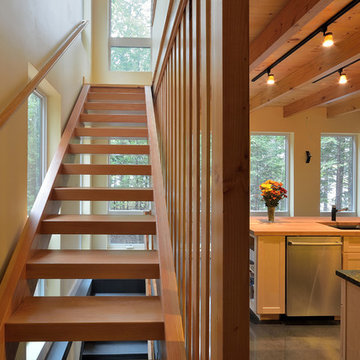
David Matero
Small trendy concrete floor entryway photo in Portland Maine with yellow walls
Small trendy concrete floor entryway photo in Portland Maine with yellow walls
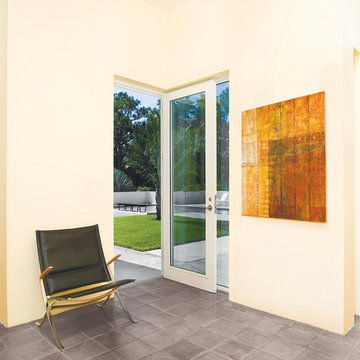
The owner’s family spends much of their weekdays with their young children and then on weekends entertaining. The floor plan reflects these considerations and forms a distinct delineation between public and private areas. The sequence of arrival reinforces the layout of the house. A pool terrace between the private and public “wings” serves as an entry courtyard to the home. The public wing opens to the outdoor pool terrace and is accommodating to large gatherings. The private wing is designed to look inward and away from the public areas for the comfort and privacy of the owners.
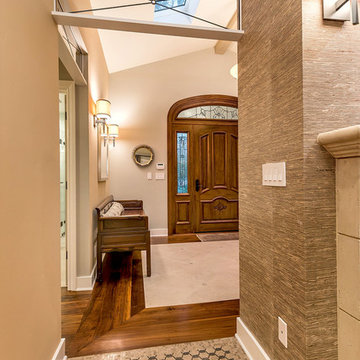
Mark Pinkerton
Entryway - mid-sized contemporary porcelain tile entryway idea in San Francisco with yellow walls and a dark wood front door
Entryway - mid-sized contemporary porcelain tile entryway idea in San Francisco with yellow walls and a dark wood front door
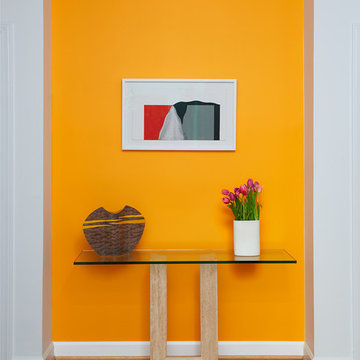
Anice Hoachlander
Entryway - large contemporary light wood floor entryway idea in DC Metro with yellow walls and a glass front door
Entryway - large contemporary light wood floor entryway idea in DC Metro with yellow walls and a glass front door
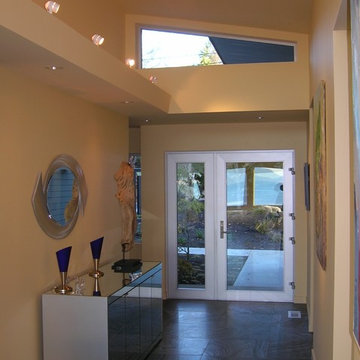
Inspiration for a mid-sized contemporary slate floor entryway remodel in Seattle with yellow walls and a glass front door
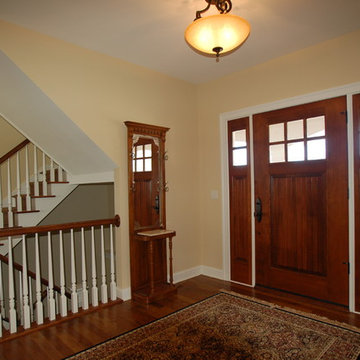
Practical Luxury by:
JFK Design Build LLC ~
Beautiful farm style front entry door with side lights. Lots of space for when guests arrive. And the stairs going up and down off this area give a open and spacious feeling.
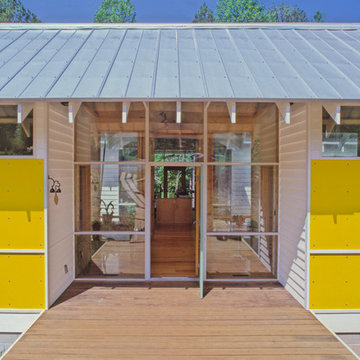
The owners’ primary goals for the house were economy, which dictated a simple envelope, and natural cooling, achieved through strategically placed operable windows. Although simple in form, the house is carefully detailed with everything keyed to the rhythm of the roof system.
Robert Cain
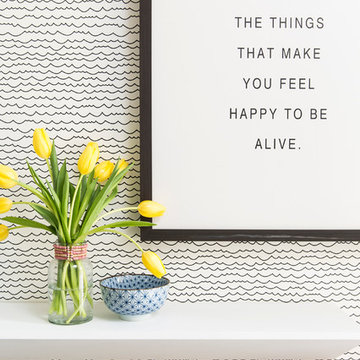
Deborah Llewellyn
Inspiration for a mid-sized contemporary dark wood floor and brown floor entryway remodel in Atlanta with yellow walls and a yellow front door
Inspiration for a mid-sized contemporary dark wood floor and brown floor entryway remodel in Atlanta with yellow walls and a yellow front door
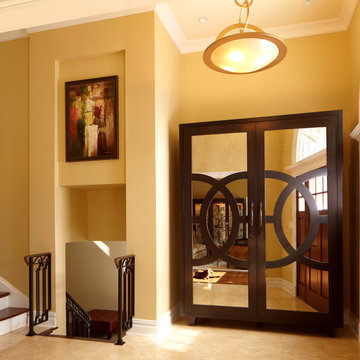
Custom cabinetry designed in the absence of a traditional coat closet in the foyer.
Inspiration for a mid-sized contemporary marble floor entryway remodel in New York with yellow walls
Inspiration for a mid-sized contemporary marble floor entryway remodel in New York with yellow walls
Contemporary Entryway with Yellow Walls Ideas
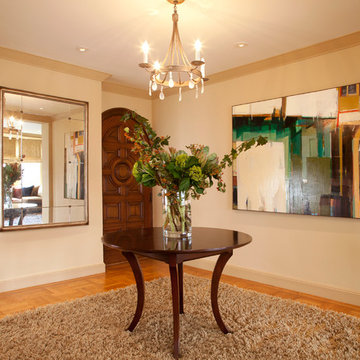
Margot Hartford
Example of a mid-sized trendy medium tone wood floor entryway design in San Francisco with a dark wood front door and yellow walls
Example of a mid-sized trendy medium tone wood floor entryway design in San Francisco with a dark wood front door and yellow walls
1






