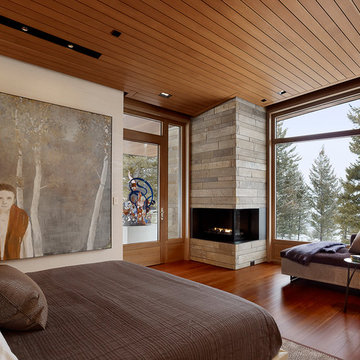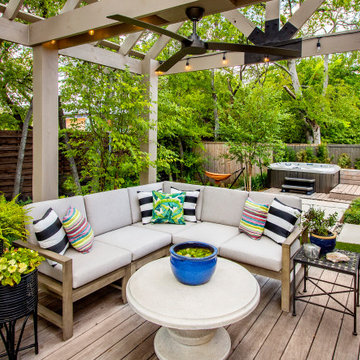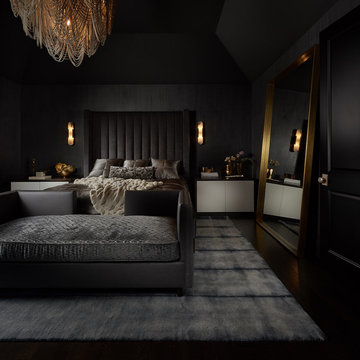Contemporary Home Design Ideas
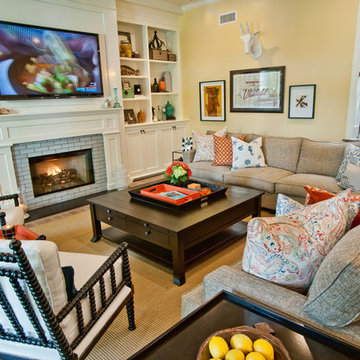
http://belairphotography.com/contact.html
Example of a trendy living room design in Los Angeles with yellow walls, a standard fireplace and a brick fireplace
Example of a trendy living room design in Los Angeles with yellow walls, a standard fireplace and a brick fireplace

This was our 2016 Parade Home and our model home for our Cantera Cliffs Community. This unique home gets better and better as you pass through the private front patio courtyard and into a gorgeous entry. The study conveniently located off the entry can also be used as a fourth bedroom. A large walk-in closet is located inside the master bathroom with convenient access to the laundry room. The great room, dining and kitchen area is perfect for family gathering. This home is beautiful inside and out.
Jeremiah Barber
Find the right local pro for your project
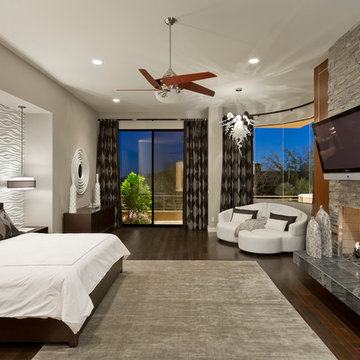
Contemporary bedroom in Desert Mountain, Scottsdale AZ.Accent wall in 3d wave panels by Interlam. Sectional by Lazar, Drapery fabric by Harlequin, Rug by Kravet, Bedding by Restoration Hardware, Bed, Nightstands, and Dresser by Bolier. Jason Roehner Photography

KW Designs www.KWDesigns.com
Example of a large trendy master beige tile and stone tile ceramic tile and beige floor bathroom design in San Diego with blue walls, dark wood cabinets, a hinged shower door, a two-piece toilet, a vessel sink and quartz countertops
Example of a large trendy master beige tile and stone tile ceramic tile and beige floor bathroom design in San Diego with blue walls, dark wood cabinets, a hinged shower door, a two-piece toilet, a vessel sink and quartz countertops
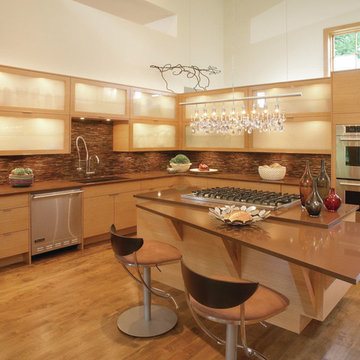
Countertop Brand: Cambria
Style: Hazelford
Large trendy l-shaped light wood floor and beige floor open concept kitchen photo in Other with an undermount sink, light wood cabinets, quartz countertops, stainless steel appliances, an island, glass-front cabinets and brown countertops
Large trendy l-shaped light wood floor and beige floor open concept kitchen photo in Other with an undermount sink, light wood cabinets, quartz countertops, stainless steel appliances, an island, glass-front cabinets and brown countertops
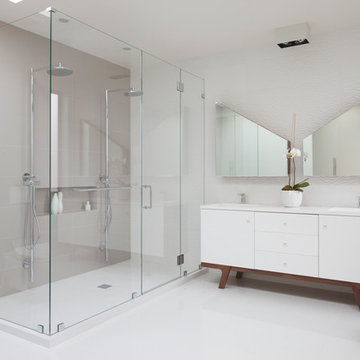
Sponsored
Over 300 locations across the U.S.
Schedule Your Free Consultation
Ferguson Bath, Kitchen & Lighting Gallery
Ferguson Bath, Kitchen & Lighting Gallery
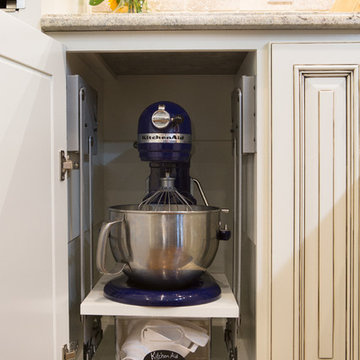
Kieran Wagner (www.kieranwagner.com)
Example of a trendy kitchen design in Richmond
Example of a trendy kitchen design in Richmond

Inspiration for a large contemporary galley cement tile floor and gray floor eat-in kitchen remodel in San Francisco with gray cabinets, white backsplash, beaded inset cabinets, quartz countertops, cement tile backsplash, stainless steel appliances, no island and white countertops
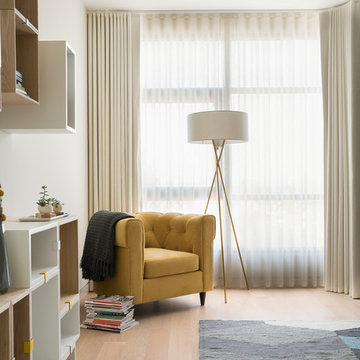
Photo by Thomas Kuoh.
Example of a large trendy master light wood floor bedroom design in San Francisco with white walls
Example of a large trendy master light wood floor bedroom design in San Francisco with white walls

Navy blue custom cabinetry with stainless steel countertop and sink. Large open windows to allow natural light into the room and create a bright ambiance.

When the sun goes down and the lights go on, this contemporary home comes to life, with expansive frameworks of glass revealing the restful interiors and impressive mountain views beyond.
Project Details // Now and Zen
Renovation, Paradise Valley, Arizona
Architecture: Drewett Works
Builder: Brimley Development
Interior Designer: Ownby Design
Photographer: Dino Tonn
Limestone (Demitasse) flooring and walls: Solstice Stone
Windows (Arcadia): Elevation Window & Door
https://www.drewettworks.com/now-and-zen/
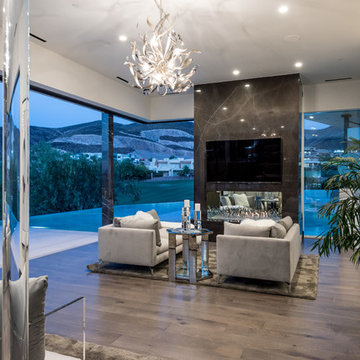
Master Sitting Room
Large trendy master dark wood floor and brown floor bedroom photo in Las Vegas with multicolored walls, a ribbon fireplace and a stone fireplace
Large trendy master dark wood floor and brown floor bedroom photo in Las Vegas with multicolored walls, a ribbon fireplace and a stone fireplace

Sponsored
Over 300 locations across the U.S.
Schedule Your Free Consultation
Ferguson Bath, Kitchen & Lighting Gallery
Ferguson Bath, Kitchen & Lighting Gallery
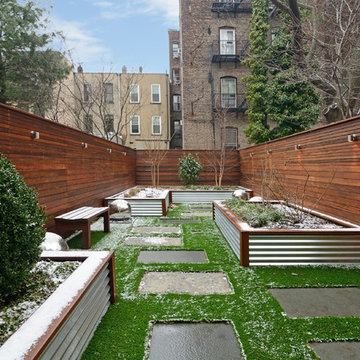
Property marketed by Hudson Place Realty - Designed for the urban family with a 4 story extension that provides the 4/5 bedrooms so rarely available in Hoboken. With a completely open parlor floor, this exquisite home has a contemporary loft like ambiance, 3 wood burning fireplaces, a designer kitchen featuring a Wolf 48” dual fuel range, Miele dishwasher, Carrera marble island and Pietro natural stone counters. A dedicated family room, guest/children’s rooms and master suite with private sitting area with his and hers closets comprise the upper 2 floors. The garden level is spectacular and ideal for a child’s playroom, in-law suite, media room & large separate office space. The 40’ Zen inspired yard is bordered by a custom built ipe’ privacy fence & features an avant- garde design of alternating natural slate and grass with made to order ipe’ planters and gazing balls. Phillip Jeffries designer wall coverings and custom paint grace the walls throughout the interior whereas the exterior brownstone is flawless and authentic newly forged cast iron railings usher you in to this move-in ready home.
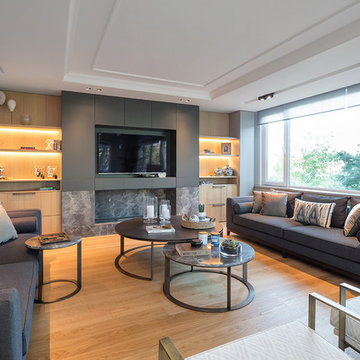
Living room - contemporary formal and open concept medium tone wood floor and brown floor living room idea in New York with gray walls, a standard fireplace, a stone fireplace and a media wall
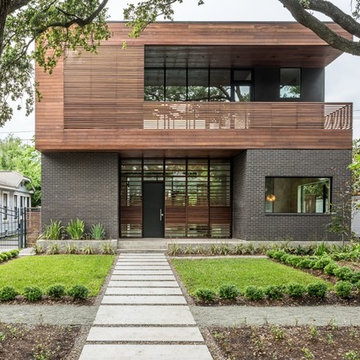
Inspiration for a large contemporary black two-story mixed siding flat roof remodel in Houston
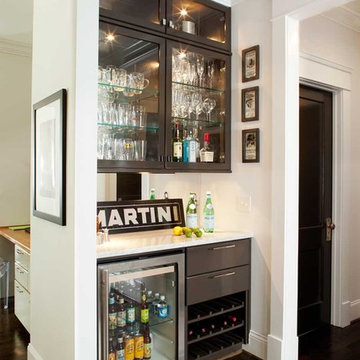
Jeff Herr
Example of a mid-sized trendy dark wood floor home bar design in Atlanta with black cabinets, marble countertops, mirror backsplash, white countertops and glass-front cabinets
Example of a mid-sized trendy dark wood floor home bar design in Atlanta with black cabinets, marble countertops, mirror backsplash, white countertops and glass-front cabinets
Contemporary Home Design Ideas

Sponsored
Over 300 locations across the U.S.
Schedule Your Free Consultation
Ferguson Bath, Kitchen & Lighting Gallery
Ferguson Bath, Kitchen & Lighting Gallery
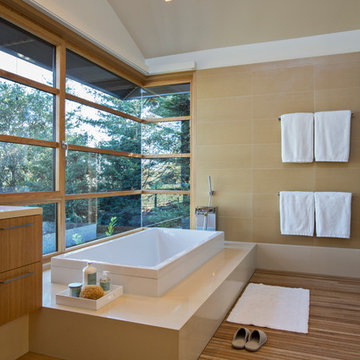
Frank Perez Photographer
Inspiration for a large contemporary master beige tile medium tone wood floor bathroom remodel in San Francisco with flat-panel cabinets, medium tone wood cabinets and beige walls
Inspiration for a large contemporary master beige tile medium tone wood floor bathroom remodel in San Francisco with flat-panel cabinets, medium tone wood cabinets and beige walls
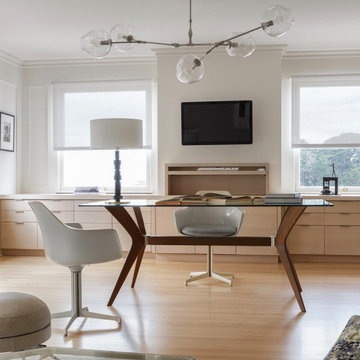
A light and airy attic room becomes a beautiful and productive workspace. A board member and art collector asked us to refresh her home office in the Ashbury Heights neighborhood of San Francisco. We retained the original stained glass windows and the leaded glass antique built-in cabinets. We lightened the walls, simplified the fireplace, added modern, yet comfortable furniture and selected handcrafted light fixtures. This office has a standing desk (against the wall, under the monitor), a seated work table and lounge chairs with an ottoman for reading and phone calls.
---
Project designed by ballonSTUDIO. They discreetly tend to the interior design needs of their high-net-worth individuals in the greater Bay Area and to their second home locations.
For more about ballonSTUDIO, see here: https://www.ballonstudio.com/
To learn more about this project, see here: https://www.ballonstudio.com/ashbury-heights
192

























