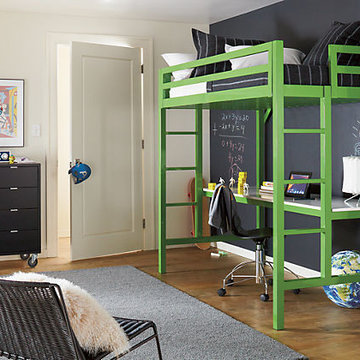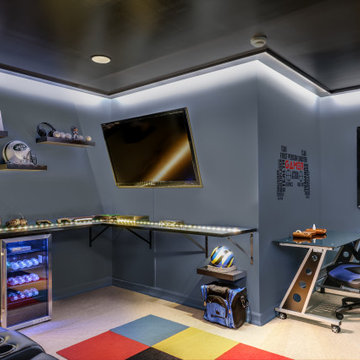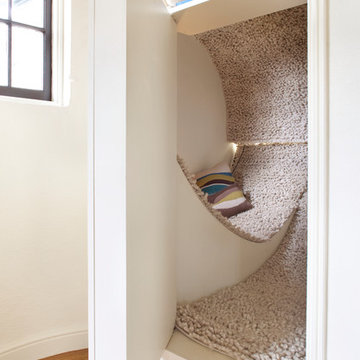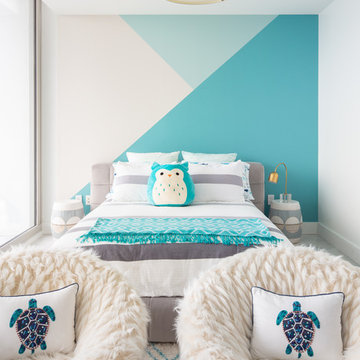Kids' Room Ideas - Style: Contemporary
Refine by:
Budget
Sort by:Popular Today
601 - 620 of 53,577 photos
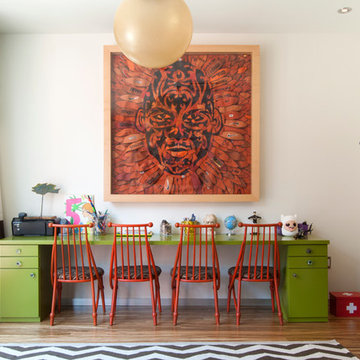
At the opposite end of the twins' bedroom is the work area. The table was custom made during the time that some of the children were being home schooled, so it needed to be a good size with lots of room to spread out.
Above the workspace, another piece by Ann Carrington creates a dramatic focal point. A portrait of Michael Jordan, the piece is constructed from layers upon layers of old cut basketballs.
Closed storage is kept to a minimum, even in the boys' room. In order to prevent clutter, objects are given away when they have lived out their use by the family. "We hate clutter", says Cortney. "We have no problem getting rid of anything... It's just stuff."
Photo: Adrienne DeRosa Photography © 2014 Houzz
Design: Cortney and Robert Novogratz
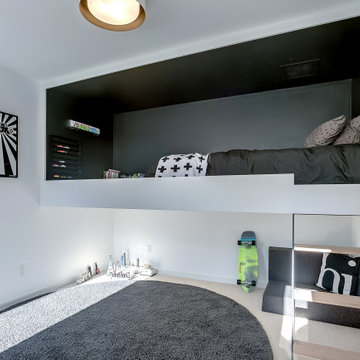
Example of a mid-sized trendy boy carpeted and beige floor kids' room design in Grand Rapids with gray walls
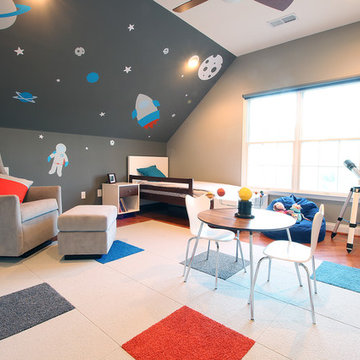
Contemporary toddler bedroom with a space theme.
Carpet tiles - FLOR
Glider - Graham from West Elm
Bed - Room & Board
Side table - Room & Board
Table - Room & Board
Decals - looksugar via Etsy
Book Ledges - Land of Nod
Leaning Bookshelf - Room & Board
Bins - Land of Nod
Roller Shades - The Shade Store
Find the right local pro for your project
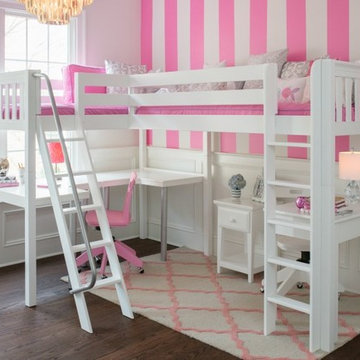
Max corner loft bed with workstation in white
Trendy kids' room photo in Los Angeles
Trendy kids' room photo in Los Angeles

Mid-sized trendy girl light wood floor and beige floor kids' room photo in Orange County with white walls
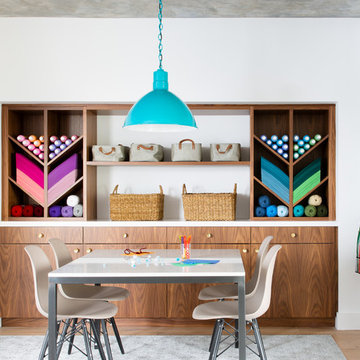
Intentional. Elevated. Artisanal.
With three children under the age of 5, our clients were starting to feel the confines of their Pacific Heights home when the expansive 1902 Italianate across the street went on the market. After learning the home had been recently remodeled, they jumped at the chance to purchase a move-in ready property. We worked with them to infuse the already refined, elegant living areas with subtle edginess and handcrafted details, and also helped them reimagine unused space to delight their little ones.
Elevated furnishings on the main floor complement the home’s existing high ceilings, modern brass bannisters and extensive walnut cabinetry. In the living room, sumptuous emerald upholstery on a velvet side chair balances the deep wood tones of the existing baby grand. Minimally and intentionally accessorized, the room feels formal but still retains a sharp edge—on the walls moody portraiture gets irreverent with a bold paint stroke, and on the the etagere, jagged crystals and metallic sculpture feel rugged and unapologetic. Throughout the main floor handcrafted, textured notes are everywhere—a nubby jute rug underlies inviting sofas in the family room and a half-moon mirror in the living room mixes geometric lines with flax-colored fringe.
On the home’s lower level, we repurposed an unused wine cellar into a well-stocked craft room, with a custom chalkboard, art-display area and thoughtful storage. In the adjoining space, we installed a custom climbing wall and filled the balance of the room with low sofas, plush area rugs, poufs and storage baskets, creating the perfect space for active play or a quiet reading session. The bold colors and playful attitudes apparent in these spaces are echoed upstairs in each of the children’s imaginative bedrooms.
Architect + Developer: McMahon Architects + Studio, Photographer: Suzanna Scott Photography
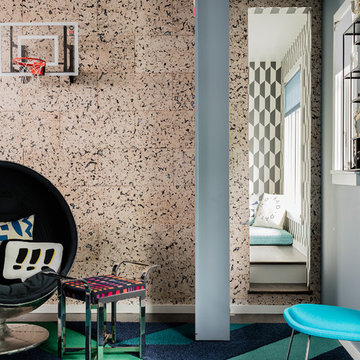
Michael J Lee
Inspiration for a mid-sized contemporary boy light wood floor and brown floor kids' room remodel in New York with multicolored walls
Inspiration for a mid-sized contemporary boy light wood floor and brown floor kids' room remodel in New York with multicolored walls
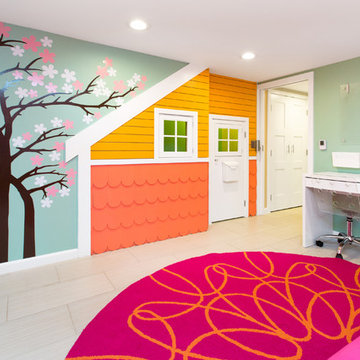
Integrated exercise room and office space, entertainment room with minibar and bubble chair, play room with under the stairs cool doll house, steam bath
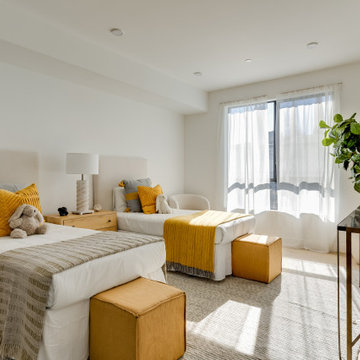
Trendy gender-neutral medium tone wood floor and brown floor kids' room photo in Los Angeles with white walls
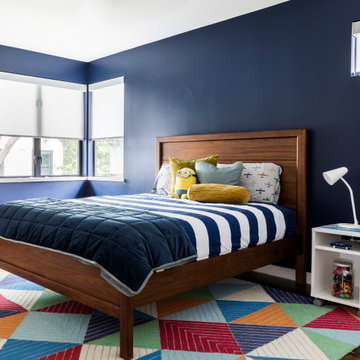
2019 Addition/Remodel by Steven Allen Designs, LLC - Featuring Clean Subtle lines + 42" Front Door + 48" Italian Tiles + Quartz Countertops + Custom Shaker Cabinets + Oak Slat Wall and Trim Accents + Design Fixtures + Artistic Tiles + Wild Wallpaper + Top of Line Appliances
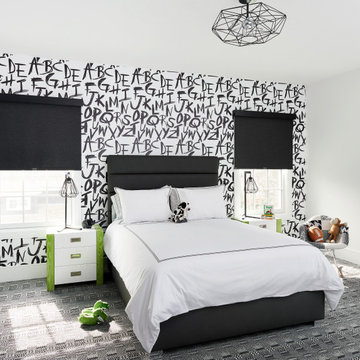
Example of a trendy boy multicolored floor and wallpaper kids' room design in New York with multicolored walls
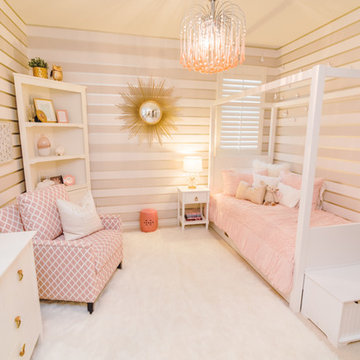
JL Interiors is a LA-based creative/diverse firm that specializes in residential interiors. JL Interiors empowers homeowners to design their dream home that they can be proud of! The design isn’t just about making things beautiful; it’s also about making things work beautifully. Contact us for a free consultation Hello@JLinteriors.design _ 310.390.6849_ www.JLinteriors.design
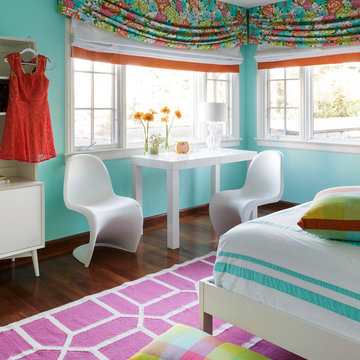
Example of a mid-sized trendy girl dark wood floor and brown floor kids' room design in San Francisco with blue walls
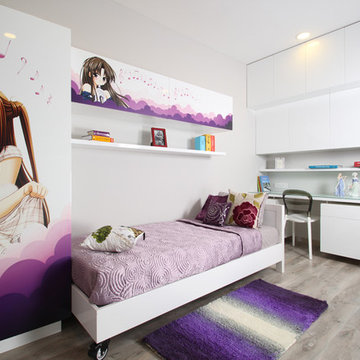
Girls bedroom with study area
Inspiration for a contemporary girl teen room remodel in Birmingham
Inspiration for a contemporary girl teen room remodel in Birmingham
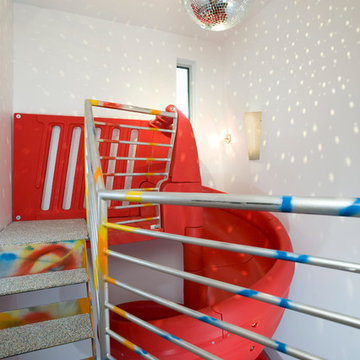
fun kids' slide from main floor to lower floor rec room
Modern architecture by Tim Sabo & Courtney Saldivar with Allen-Guerra Architecture.
photography: bob winsett
Kids' Room Ideas - Style: Contemporary
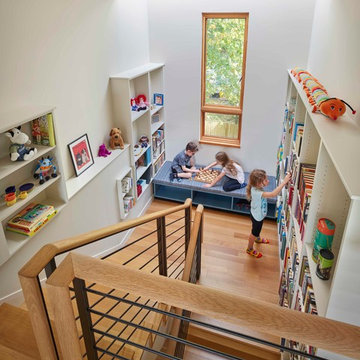
photo by Todd Mason, Halkin Photography
Example of a mid-sized trendy gender-neutral light wood floor playroom design in Philadelphia with white walls
Example of a mid-sized trendy gender-neutral light wood floor playroom design in Philadelphia with white walls
31






