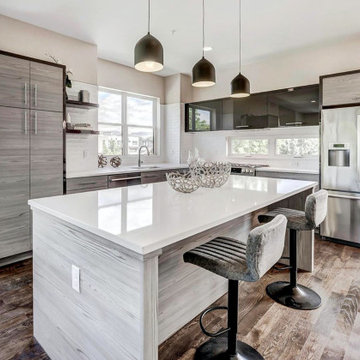Contemporary Kitchen Ideas
Refine by:
Budget
Sort by:Popular Today
11821 - 11840 of 67,406 photos
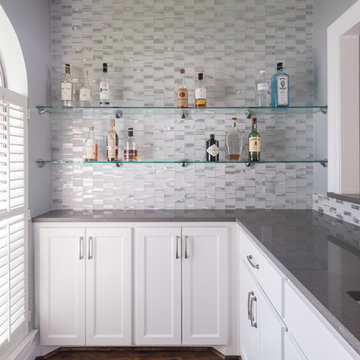
Beautiful glass tile accent wall behind the wetbar. Photography: Michael Hunter
Example of a small trendy u-shaped dark wood floor eat-in kitchen design in Dallas with a drop-in sink, shaker cabinets, gray cabinets, quartz countertops, gray backsplash, stone tile backsplash, stainless steel appliances and an island
Example of a small trendy u-shaped dark wood floor eat-in kitchen design in Dallas with a drop-in sink, shaker cabinets, gray cabinets, quartz countertops, gray backsplash, stone tile backsplash, stainless steel appliances and an island
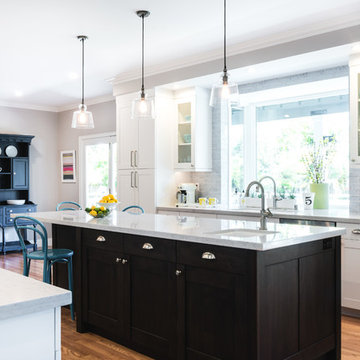
Sean Malone Photography
Example of a mid-sized trendy l-shaped medium tone wood floor and brown floor open concept kitchen design in San Francisco with an undermount sink, shaker cabinets, white cabinets, quartzite countertops, white backsplash, marble backsplash, stainless steel appliances and an island
Example of a mid-sized trendy l-shaped medium tone wood floor and brown floor open concept kitchen design in San Francisco with an undermount sink, shaker cabinets, white cabinets, quartzite countertops, white backsplash, marble backsplash, stainless steel appliances and an island
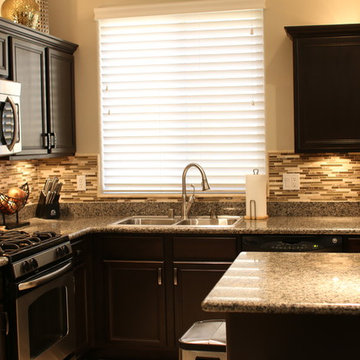
Small trendy l-shaped porcelain tile open concept kitchen photo in Las Vegas with a drop-in sink, recessed-panel cabinets, dark wood cabinets, granite countertops, multicolored backsplash, stone tile backsplash, stainless steel appliances and an island
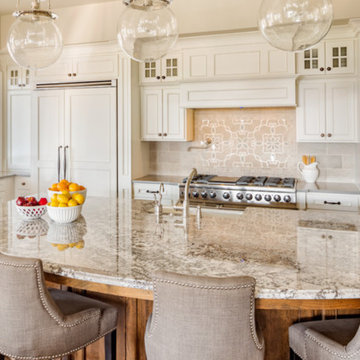
This kitchen remodel in Tarzana, CA. was designed to create an inviting cooking and entertaining environment. Rebuilt with all new white cabinets throughout the walls introduce enough space for nearly any aspiring home chef. Brushed steel appliances and a built-in overlay refrigerator add simplicity and a fresh modern look. Beautiful and enchanting incandescent lights hang over a stunning quartzite kitchen island creating the perfect area to prepared a delicious dinner or a sumptuous breakfast brunch.
Take a look at our entire portfolio here: http://bit.ly/2nJOGe5
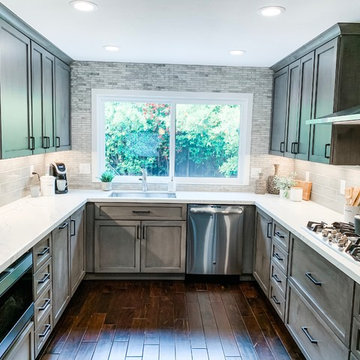
Example of a mid-sized trendy u-shaped dark wood floor and brown floor open concept kitchen design in San Francisco with an undermount sink, shaker cabinets, gray cabinets, solid surface countertops, gray backsplash, subway tile backsplash, stainless steel appliances, a peninsula and white countertops
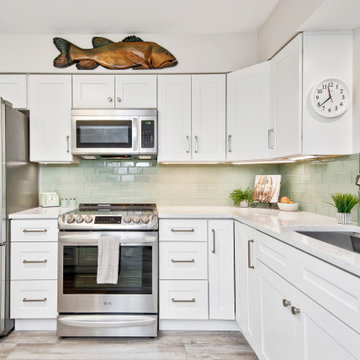
Kitchen renovation in a 1970's era condominium on Dunedin Causeway in Dunedin, FL. Upgrades include removal of walls to open the space. The addition of new Designer's Choice Cabinetry, glass tile backsplash, and new LVP floors throughout.
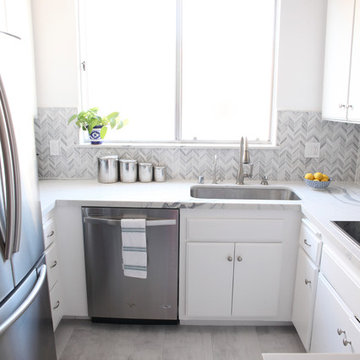
Kitchen remodeling in Encino condo. Herringbone tile backsplash with quartz counter top.
Inspiration for a small contemporary u-shaped porcelain tile and gray floor eat-in kitchen remodel in Los Angeles with an undermount sink, flat-panel cabinets, white cabinets, quartz countertops, gray backsplash, porcelain backsplash, stainless steel appliances and no island
Inspiration for a small contemporary u-shaped porcelain tile and gray floor eat-in kitchen remodel in Los Angeles with an undermount sink, flat-panel cabinets, white cabinets, quartz countertops, gray backsplash, porcelain backsplash, stainless steel appliances and no island
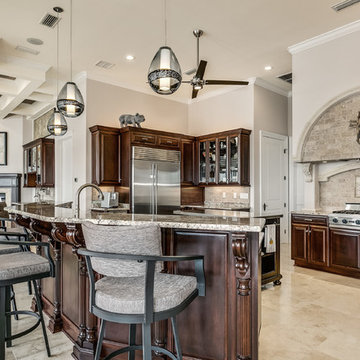
Open concept kitchen - huge contemporary u-shaped travertine floor and beige floor open concept kitchen idea in Other with a double-bowl sink, raised-panel cabinets, dark wood cabinets, granite countertops, beige backsplash, limestone backsplash, stainless steel appliances, two islands and beige countertops
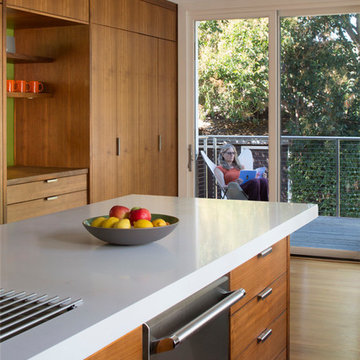
Detail at the island with a view of the deck beyond.
Photography by Eric Rorer
Example of a mid-sized trendy single-wall medium tone wood floor open concept kitchen design in San Francisco with a single-bowl sink, flat-panel cabinets, dark wood cabinets, quartz countertops, metallic backsplash, stainless steel appliances and an island
Example of a mid-sized trendy single-wall medium tone wood floor open concept kitchen design in San Francisco with a single-bowl sink, flat-panel cabinets, dark wood cabinets, quartz countertops, metallic backsplash, stainless steel appliances and an island
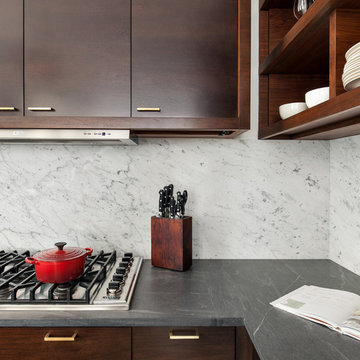
Regan Wood Photography
Project for: OPUS.AD
Example of a large trendy u-shaped medium tone wood floor and brown floor open concept kitchen design in New York with an undermount sink, flat-panel cabinets, dark wood cabinets, soapstone countertops, white backsplash, marble backsplash, stainless steel appliances and an island
Example of a large trendy u-shaped medium tone wood floor and brown floor open concept kitchen design in New York with an undermount sink, flat-panel cabinets, dark wood cabinets, soapstone countertops, white backsplash, marble backsplash, stainless steel appliances and an island
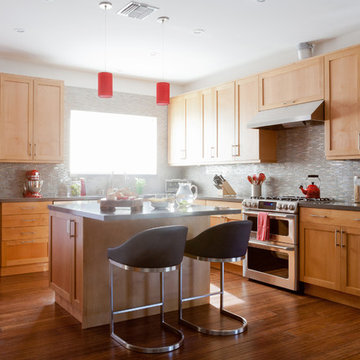
Amy Bartlam
Inspiration for a mid-sized contemporary u-shaped dark wood floor eat-in kitchen remodel in Los Angeles with an undermount sink, shaker cabinets, medium tone wood cabinets, quartz countertops, multicolored backsplash, stone tile backsplash, stainless steel appliances and an island
Inspiration for a mid-sized contemporary u-shaped dark wood floor eat-in kitchen remodel in Los Angeles with an undermount sink, shaker cabinets, medium tone wood cabinets, quartz countertops, multicolored backsplash, stone tile backsplash, stainless steel appliances and an island
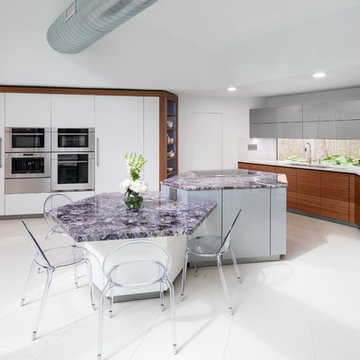
The double hexagon island mimics the repeating hexagon shapes of the original house plan.
Inspiration for a mid-sized contemporary porcelain tile and white floor eat-in kitchen remodel in Houston with an undermount sink, flat-panel cabinets, medium tone wood cabinets, solid surface countertops, stainless steel appliances, an island and purple countertops
Inspiration for a mid-sized contemporary porcelain tile and white floor eat-in kitchen remodel in Houston with an undermount sink, flat-panel cabinets, medium tone wood cabinets, solid surface countertops, stainless steel appliances, an island and purple countertops
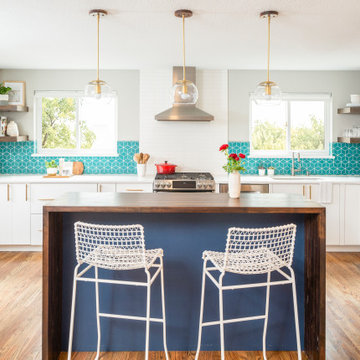
This kitchen strikes the right balance of pattern and color by pairing a cheerful blue Small Diamond backsplash tile with subtle white tile over the range area that pulls from the surrounding finishes.
DESIGN
TVL Creative
PHOTOS
Jess Blackwell Photography
Tile Shown: Small Diamond in Neptune; 2x8 in Calcite
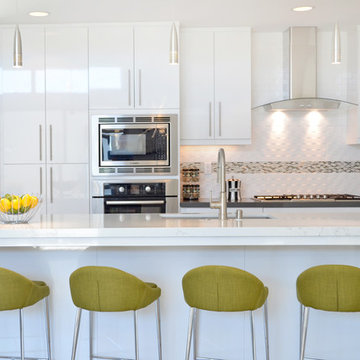
After image shows the new Pental Quartz Statuary counter material and new stools with a pop of color.
After photos by Hank Hudson Photography
Inspiration for a mid-sized contemporary kitchen remodel in Los Angeles
Inspiration for a mid-sized contemporary kitchen remodel in Los Angeles
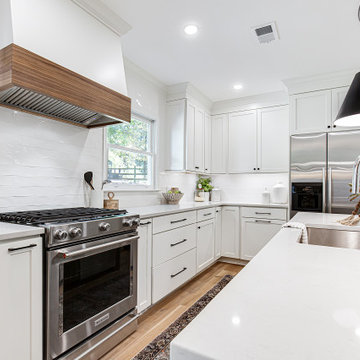
Eat-in kitchen - mid-sized contemporary u-shaped light wood floor and beige floor eat-in kitchen idea in Atlanta with an undermount sink, shaker cabinets, white cabinets, quartz countertops, white backsplash, subway tile backsplash, stainless steel appliances, an island and white countertops
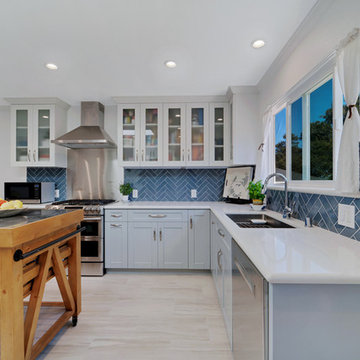
Small trendy u-shaped porcelain tile and beige floor eat-in kitchen photo in San Francisco with quartz countertops, blue backsplash, porcelain backsplash, stainless steel appliances, an island, glass-front cabinets and gray cabinets
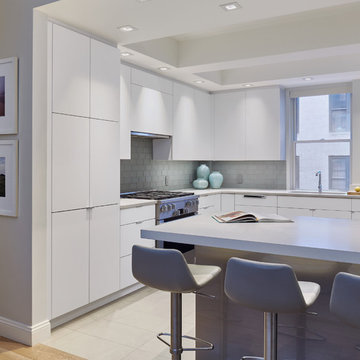
Mid-sized trendy l-shaped ceramic tile and beige floor kitchen photo in New York with an undermount sink, flat-panel cabinets, white cabinets, quartz countertops, glass tile backsplash, paneled appliances, a peninsula, gray countertops and blue backsplash
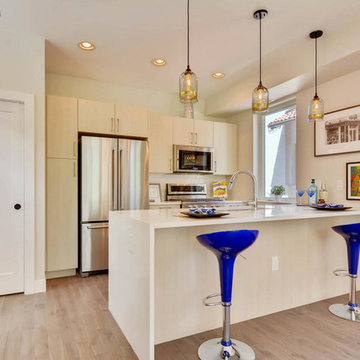
Open concept kitchen - small contemporary galley light wood floor and gray floor open concept kitchen idea in Denver with an undermount sink, flat-panel cabinets, light wood cabinets, quartzite countertops, white backsplash, subway tile backsplash, stainless steel appliances and an island
Contemporary Kitchen Ideas
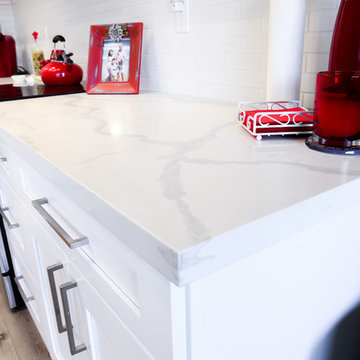
This kitchen is blessed with a new range of space and features. the base of this kitchen remodel comes from the custom cabinetry that was installed around the appliances and sink. Also, this kitchen was enhanced more with better light through recessed lighting.
592






