Contemporary Laminate Floor Kitchen Ideas
Refine by:
Budget
Sort by:Popular Today
1 - 20 of 7,845 photos
Item 1 of 3
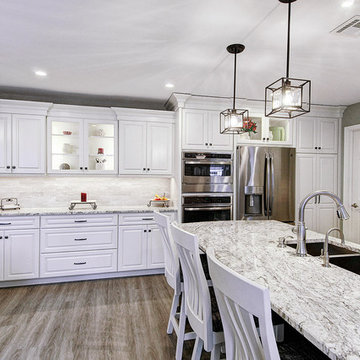
Eat-in kitchen - contemporary l-shaped laminate floor and brown floor eat-in kitchen idea in Philadelphia with a double-bowl sink, raised-panel cabinets, gray cabinets, granite countertops, beige backsplash, ceramic backsplash, stainless steel appliances, an island and gray countertops

Culver City, CA / Complete Accessory Dwelling Unit Build / Kitchen area
Complete ADU Build; Framing, drywall, insulation and all electrical and plumbing needs per the project.
Kitchen; Installation of flooring, cabinets, countertops, all appliances, all electrical and plumbing needs per the project and a fresh paint to finish.

Enclosed kitchen - small contemporary u-shaped laminate floor enclosed kitchen idea in Detroit with an undermount sink, flat-panel cabinets, light wood cabinets, granite countertops, black backsplash, stone slab backsplash and stainless steel appliances

This Woodways contemporary kitchen utilizes a mix of materials to add depth and warmth to the space. The high contrast between the dark cabinetry and bright white backsplash and counter draw emphasis to this area. Undercabinet lighting is added for better visibility when using this space for tasks.
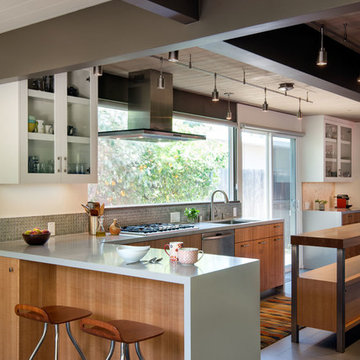
Inspiration for a large contemporary galley laminate floor and brown floor eat-in kitchen remodel in San Francisco with a single-bowl sink, flat-panel cabinets, light wood cabinets, solid surface countertops, gray backsplash, mosaic tile backsplash, stainless steel appliances and an island
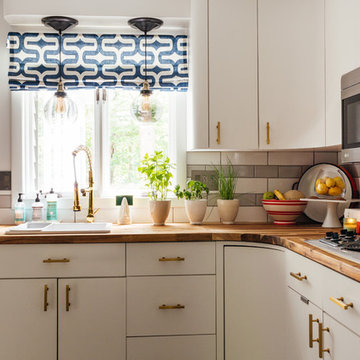
Example of a mid-sized trendy l-shaped gray floor and laminate floor enclosed kitchen design in New York with a drop-in sink, flat-panel cabinets, white cabinets, wood countertops, stainless steel appliances, white backsplash and subway tile backsplash

Eat-in kitchen - large contemporary u-shaped laminate floor and brown floor eat-in kitchen idea in San Francisco with shaker cabinets, white cabinets, quartz countertops, white backsplash, marble backsplash, black appliances, an island and black countertops
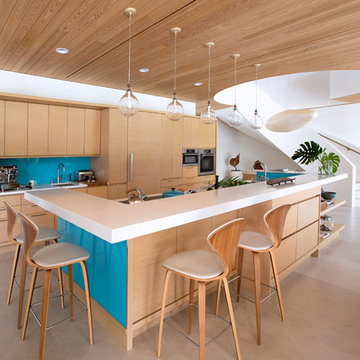
Open concept kitchen - large contemporary single-wall beige floor and laminate floor open concept kitchen idea in Miami with an undermount sink, flat-panel cabinets, light wood cabinets, blue backsplash, glass sheet backsplash, stainless steel appliances and an island
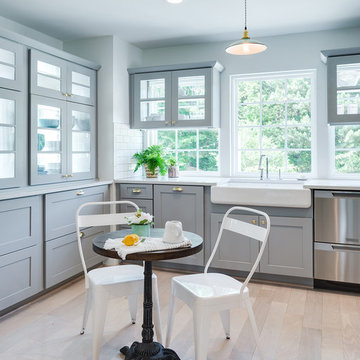
Inspiration for a large contemporary galley laminate floor and beige floor open concept kitchen remodel in Boston with a farmhouse sink, shaker cabinets, gray cabinets, quartz countertops, white backsplash, subway tile backsplash, stainless steel appliances and no island
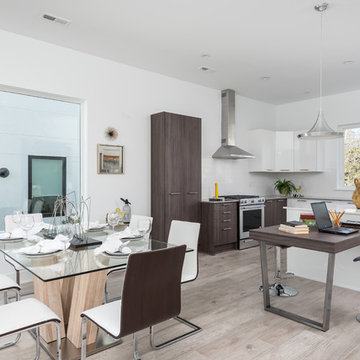
The multi-use island is a modern twist on the eat-in kitchen. The casual dining table is a seamless extension of the kitchen and its location means the island always remains open for prep and food serving. The U-shape provides ample storage and an oversized casement window provides the focal point to the room.
With ReAlta, we are introducing for the first time in Charlotte a fully solar community.
Each beautifully detailed home will incorporate low profile solar panels that will collect the sun’s rays to significantly offset the home’s energy usage. Combined with our industry-leading Home Efficiency Ratings (HERS), these solar systems will save a ReAlta homeowner thousands over the life of the home.
Credit: Brendan Kahm
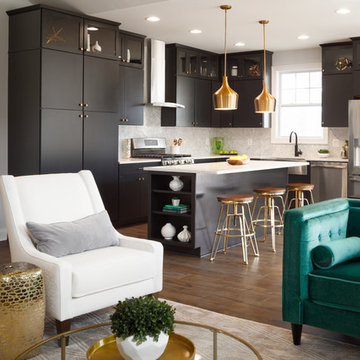
Backsplash is DalTile White Carrara Polished Hexagonal Mosaic, Moen Sto Matte Black Pull-Down Faucet, Mid Continent Rohe Painted Maple cabinetry in Ebony with Brushed Bronze knobs and pulls, flooring is Quickstep Envique Laminate in Maison Oak, countertops are Silestone ‘Lyra’ quartz, Walls are Sherwin Williams Paint #7070 ‘Site white’.
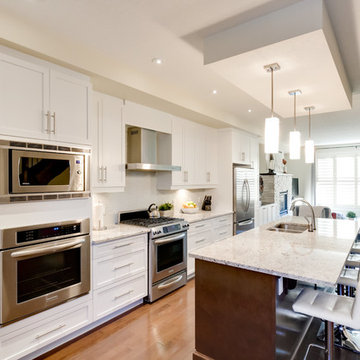
Inspiration for a mid-sized contemporary galley laminate floor eat-in kitchen remodel in Other with an undermount sink, recessed-panel cabinets, white cabinets, quartz countertops, white backsplash, matchstick tile backsplash, stainless steel appliances and an island
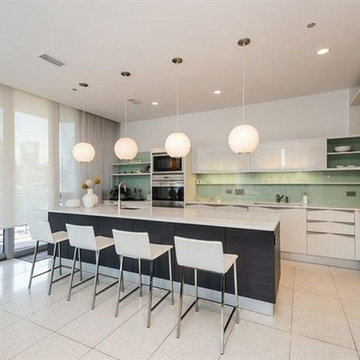
Open concept kitchen - large contemporary single-wall laminate floor and white floor open concept kitchen idea in Chicago with a drop-in sink, white cabinets, blue backsplash, stainless steel appliances, an island, flat-panel cabinets, granite countertops and glass tile backsplash
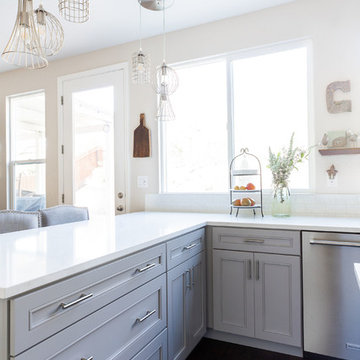
Nicole Dianne Photography
Open concept kitchen - mid-sized contemporary u-shaped laminate floor and brown floor open concept kitchen idea in Sacramento with a drop-in sink, flat-panel cabinets, gray cabinets, quartz countertops, white backsplash, ceramic backsplash, stainless steel appliances, an island and white countertops
Open concept kitchen - mid-sized contemporary u-shaped laminate floor and brown floor open concept kitchen idea in Sacramento with a drop-in sink, flat-panel cabinets, gray cabinets, quartz countertops, white backsplash, ceramic backsplash, stainless steel appliances, an island and white countertops
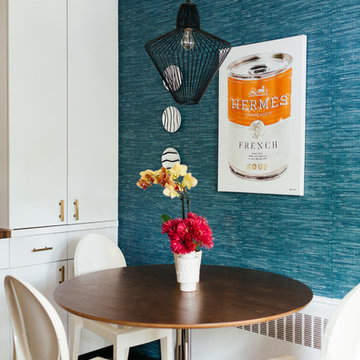
Example of a mid-sized trendy l-shaped laminate floor and gray floor enclosed kitchen design in New York with a drop-in sink, flat-panel cabinets, white cabinets, wood countertops, white backsplash, subway tile backsplash and stainless steel appliances
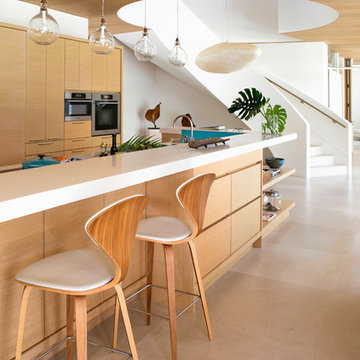
Large trendy single-wall beige floor and laminate floor open concept kitchen photo in Miami with an undermount sink, flat-panel cabinets, light wood cabinets, blue backsplash, glass sheet backsplash, stainless steel appliances and an island
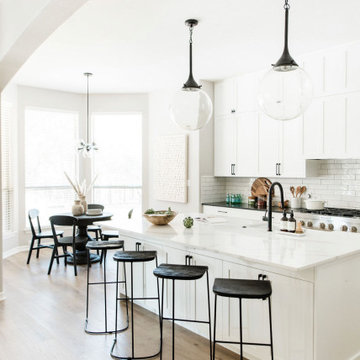
Example of a mid-sized trendy laminate floor and beige floor kitchen design in Austin with a farmhouse sink, shaker cabinets, white cabinets, quartz countertops, white backsplash, subway tile backsplash, stainless steel appliances and white countertops
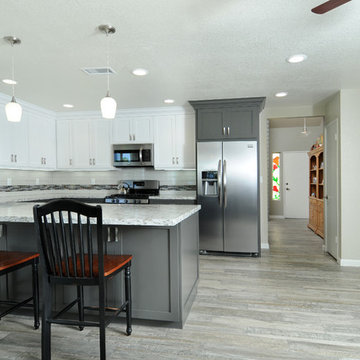
Eat-in kitchen - mid-sized contemporary u-shaped laminate floor and gray floor eat-in kitchen idea in Los Angeles with a farmhouse sink, shaker cabinets, white cabinets, granite countertops, white backsplash, subway tile backsplash, stainless steel appliances and a peninsula
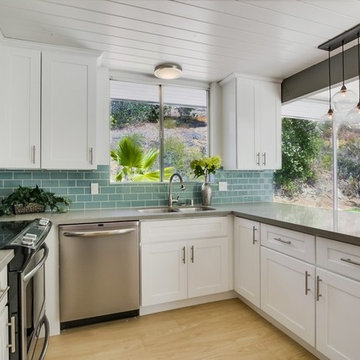
Rancho Photo
Example of a trendy u-shaped laminate floor eat-in kitchen design in San Diego with an undermount sink, shaker cabinets, white cabinets, quartz countertops, green backsplash, glass tile backsplash, stainless steel appliances and a peninsula
Example of a trendy u-shaped laminate floor eat-in kitchen design in San Diego with an undermount sink, shaker cabinets, white cabinets, quartz countertops, green backsplash, glass tile backsplash, stainless steel appliances and a peninsula
Contemporary Laminate Floor Kitchen Ideas
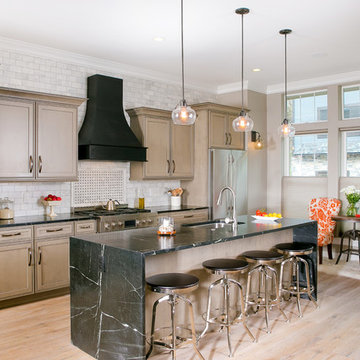
Large trendy single-wall laminate floor eat-in kitchen photo in Other with a drop-in sink, beige cabinets, white backsplash, subway tile backsplash, stainless steel appliances and an island
1





