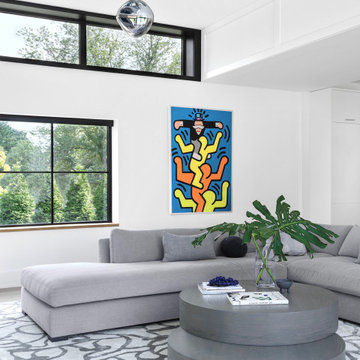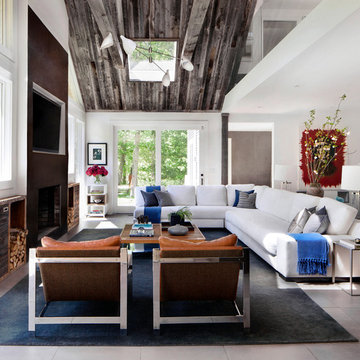Contemporary Living Room Ideas
Refine by:
Budget
Sort by:Popular Today
701 - 720 of 501,835 photos
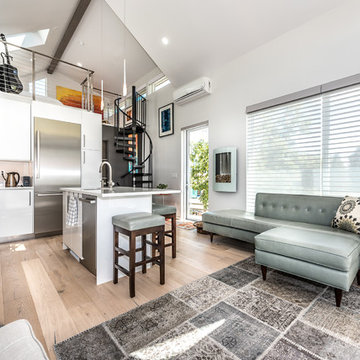
Photography by Patrick Ray
With a footprint of just 450 square feet, this micro residence embodies minimalism and elegance through efficiency. Particular attention was paid to creating spaces that support multiple functions as well as innovative storage solutions. A mezzanine-level sleeping space looks down over the multi-use kitchen/living/dining space as well out to multiple view corridors on the site. To create a expansive feel, the lower living space utilizes a bifold door to maximize indoor-outdoor connectivity, opening to the patio, endless lap pool, and Boulder open space beyond. The home sits on a ¾ acre lot within the city limits and has over 100 trees, shrubs and grasses, providing privacy and meditation space. This compact home contains a fully-equipped kitchen, ¾ bath, office, sleeping loft and a subgrade storage area as well as detached carport.
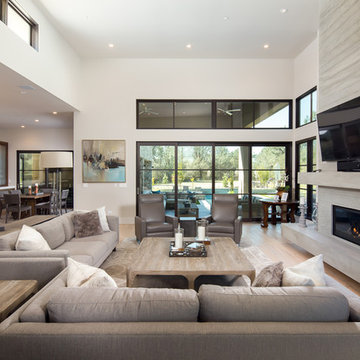
Mid-sized trendy formal and open concept light wood floor and beige floor living room photo in Sacramento with white walls, a wall-mounted tv, a ribbon fireplace and a concrete fireplace

The Tice Residences replace a run-down and aging duplex with two separate, modern, Santa Barbara homes. Although the unique creek-side site (which the client’s original home looked toward across a small ravine) proposed significant challenges, the clients were certain they wanted to live on the lush “Riviera” hillside.
The challenges presented were ultimately overcome through a thorough and careful study of site conditions. With an extremely efficient use of space and strategic placement of windows and decks, privacy is maintained while affording expansive views from each home to the creek, downtown Santa Barbara and Pacific Ocean beyond. Both homes appear to have far more openness than their compact lots afford.
The solution strikes a balance between enclosure and openness. Walls and landscape elements divide and protect two private domains, and are in turn, carefully penetrated to reveal views.
Both homes are variations on one consistent theme: elegant composition of contemporary, “warm” materials; strong roof planes punctuated by vertical masses; and floating decks. The project forms an intimate connection with its setting by using site-excavated stone, terracing landscape planters with native plantings, and utilizing the shade provided by its ancient Riviera Oak trees.
2012 AIA Santa Barbara Chapter Merit Award
Jim Bartsch Photography
Find the right local pro for your project
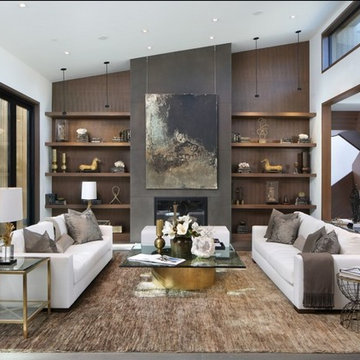
The plaster finish on the fireplace connects the walnut paneling/shelves to the white ceiling.
Large trendy open concept dark wood floor and brown floor living room photo in San Francisco with brown walls, a standard fireplace and a plaster fireplace
Large trendy open concept dark wood floor and brown floor living room photo in San Francisco with brown walls, a standard fireplace and a plaster fireplace
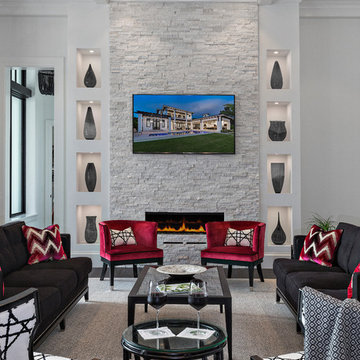
Ron Rosenzweig
Living room - contemporary formal dark wood floor living room idea in Miami with white walls, a stone fireplace and a ribbon fireplace
Living room - contemporary formal dark wood floor living room idea in Miami with white walls, a stone fireplace and a ribbon fireplace
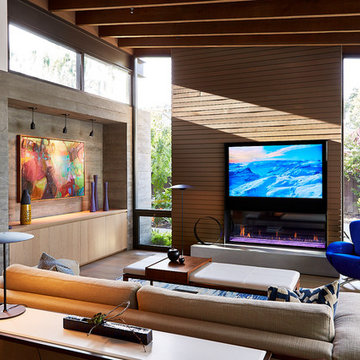
Photo by Eric Zepeda
Trendy open concept medium tone wood floor and brown floor living room photo in San Francisco with a metal fireplace, a media wall and a ribbon fireplace
Trendy open concept medium tone wood floor and brown floor living room photo in San Francisco with a metal fireplace, a media wall and a ribbon fireplace
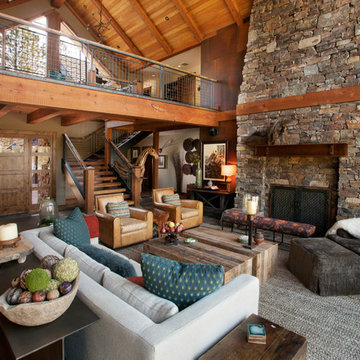
Charlie Borland Photography
Trendy open concept living room photo in Portland with a standard fireplace and a stone fireplace
Trendy open concept living room photo in Portland with a standard fireplace and a stone fireplace
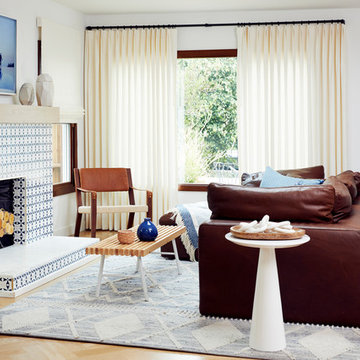
Inspiration for a contemporary formal and open concept medium tone wood floor and brown floor living room remodel in Los Angeles with white walls, a standard fireplace, a tile fireplace and no tv

Modern Living room
Living room - large contemporary formal and open concept dark wood floor, brown floor and coffered ceiling living room idea in Raleigh with gray walls, a standard fireplace, a tile fireplace and a wall-mounted tv
Living room - large contemporary formal and open concept dark wood floor, brown floor and coffered ceiling living room idea in Raleigh with gray walls, a standard fireplace, a tile fireplace and a wall-mounted tv

Built from the ground up on 80 acres outside Dallas, Oregon, this new modern ranch house is a balanced blend of natural and industrial elements. The custom home beautifully combines various materials, unique lines and angles, and attractive finishes throughout. The property owners wanted to create a living space with a strong indoor-outdoor connection. We integrated built-in sky lights, floor-to-ceiling windows and vaulted ceilings to attract ample, natural lighting. The master bathroom is spacious and features an open shower room with soaking tub and natural pebble tiling. There is custom-built cabinetry throughout the home, including extensive closet space, library shelving, and floating side tables in the master bedroom. The home flows easily from one room to the next and features a covered walkway between the garage and house. One of our favorite features in the home is the two-sided fireplace – one side facing the living room and the other facing the outdoor space. In addition to the fireplace, the homeowners can enjoy an outdoor living space including a seating area, in-ground fire pit and soaking tub.
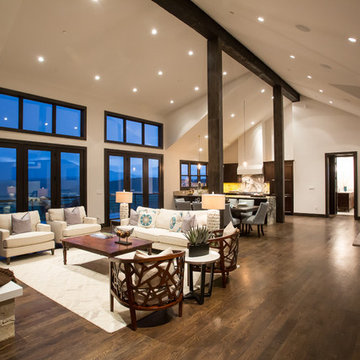
photos courtesy of Seth Beckton
Example of a large trendy formal and open concept dark wood floor living room design in Denver with white walls, a standard fireplace and a stone fireplace
Example of a large trendy formal and open concept dark wood floor living room design in Denver with white walls, a standard fireplace and a stone fireplace
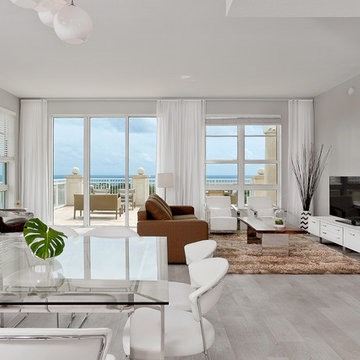
Inspiration for a contemporary open concept light wood floor and gray floor living room remodel in Miami with gray walls, no fireplace and a tv stand

Interior Design, Interior Architecture, Custom Millwork Design, Furniture Design, Art Curation, & AV Design by Chango & Co.
Photography by Sean Litchfield
See the feature in Domino Magazine

Large trendy open concept medium tone wood floor and brown floor living room photo in DC Metro with white walls, a ribbon fireplace, a concrete fireplace and no tv
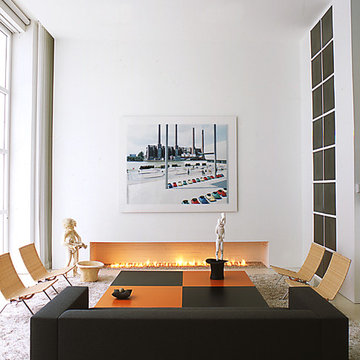
The seating area occupies a portion of the living room and gallery space. The orientation of the couch helps to separate this area of the living room - gallery. A low, minimalist gas fireplace adds warmth and becomes the focal point of the seating area.
Contemporary Living Room Ideas
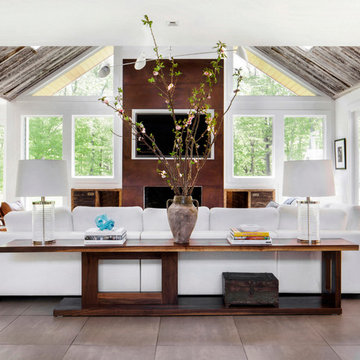
Vaulted reclaimed wood ceilings and a wall of window give this living room an airy feel.
Example of a trendy open concept living room design in New York with white walls
Example of a trendy open concept living room design in New York with white walls
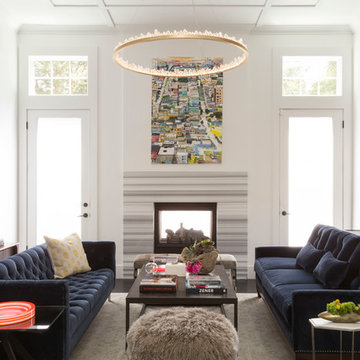
Living room - large contemporary formal dark wood floor living room idea in San Francisco with white walls and a two-sided fireplace

Inspiration for a large contemporary open concept porcelain tile and multicolored floor living room remodel in Tampa with gray walls, a standard fireplace, a tile fireplace and a wall-mounted tv
36






