Cork Floor Dining Room Ideas
Refine by:
Budget
Sort by:Popular Today
61 - 80 of 295 photos
Item 1 of 2
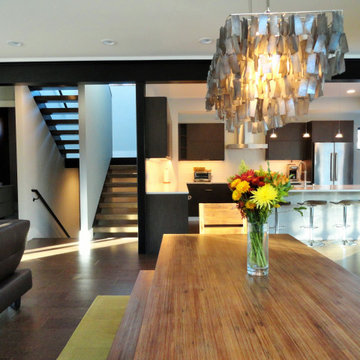
S LAFAYETTE STREET
Mid-sized minimalist cork floor and brown floor kitchen/dining room combo photo in Denver with a tile fireplace
Mid-sized minimalist cork floor and brown floor kitchen/dining room combo photo in Denver with a tile fireplace
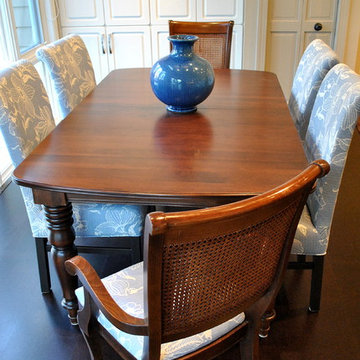
This is a kitchen renovation where we used the existing cabinetry. Most of it was painted a cream color, but some of the cabinets were moved to create a separate work space. We used marble as the counter top and a pale wedge wood blue for the cabinets to define the space. There is also a beautiful clear leaded glass design in the wall above this space. We designed a feature tile wall near the range top and added a desk w/ shelving. The kitchen has a large table w/ custom upholstered chairs and a dark brown cork floor.
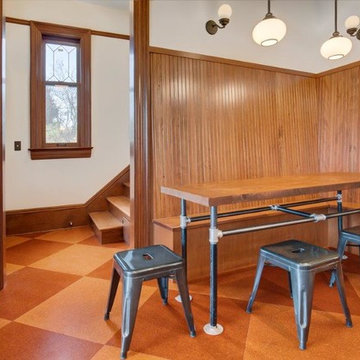
Mid-sized elegant cork floor and brown floor kitchen/dining room combo photo in Seattle with white walls and no fireplace
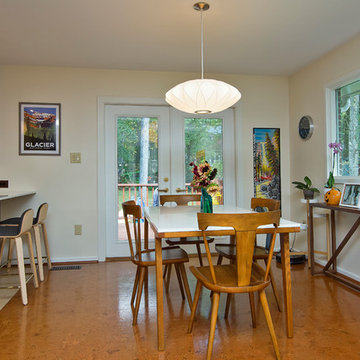
Marilyn Peryer Style House Photography
Inspiration for a large 1950s cork floor and beige floor kitchen/dining room combo remodel in Raleigh
Inspiration for a large 1950s cork floor and beige floor kitchen/dining room combo remodel in Raleigh
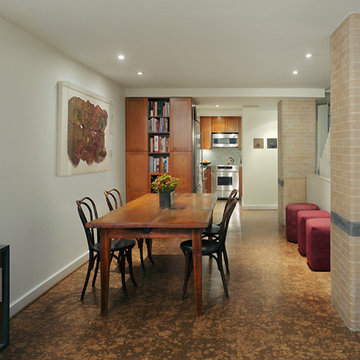
Photo Credit: Bjorg Magnea
Inspiration for a mid-sized contemporary cork floor kitchen/dining room combo remodel in New York with white walls and no fireplace
Inspiration for a mid-sized contemporary cork floor kitchen/dining room combo remodel in New York with white walls and no fireplace
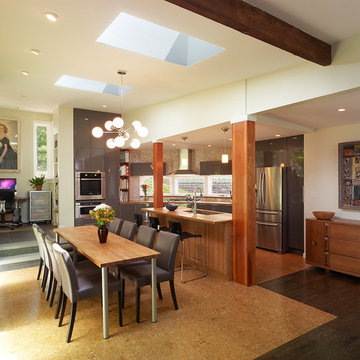
Kitchen/dining room combo - mid-sized contemporary cork floor and brown floor kitchen/dining room combo idea in DC Metro with white walls and no fireplace
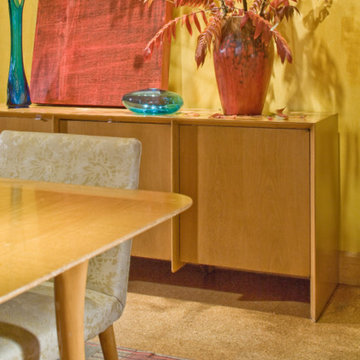
Example of a 1950s cork floor kitchen/dining room combo design in Other
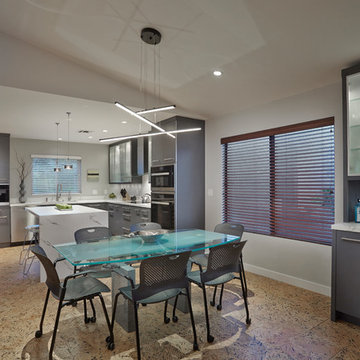
Mid-sized trendy cork floor and multicolored floor kitchen/dining room combo photo in Phoenix with white walls
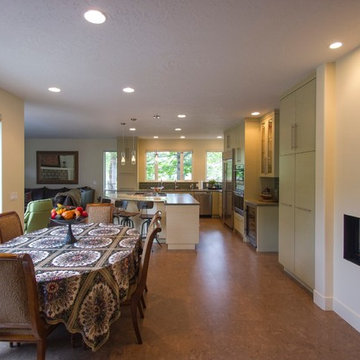
The original dining nook was too small to accommodate larger family gatherings. Our solution was to bump out and reframe the alcove to create more space, then add larger windows to bring in the view of the beautiful patio and backyard.
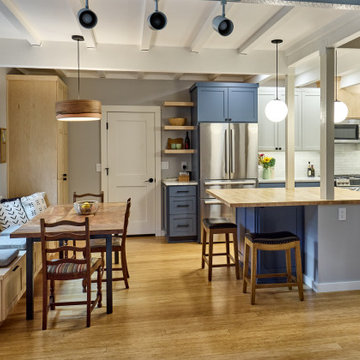
Nestled in the trees of NW Corvallis, this custom kitchen design is one of a kind! This treehouse design features quartz countertops and tile backsplash with contrasting custom painted cabinetry. Open shelving in maple and stainless steel appliances complete the look.
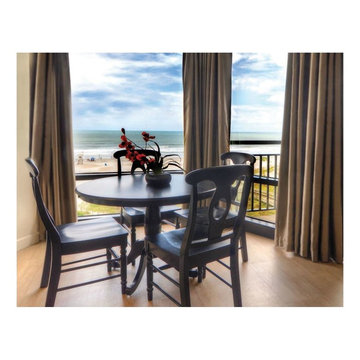
Very simple arrangement of a casual dining table and chairs in the bay window of a compact great room overlooking Wrightsville Beach, NC. A key objective, the efficient use of space makes the most of a new floor plan. Client wanted a pared down, dramatic look. Characterized by simplicity, the stark tonal contrast of black and tan provides unique beachfront décor.
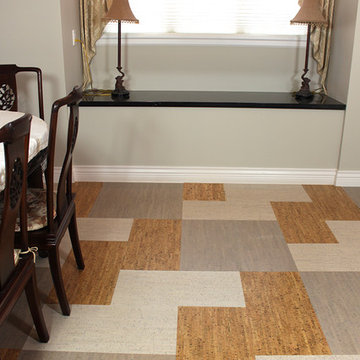
Three toned "Birch" or "Bamboo" pattern. Forna's 6mm Silver Birch, Bleached Birch and Gray Bamboo team up to create this patterned cork tile floor.
https://www.icorkfloor.com/store/product-category/cork-tiles-6mm/
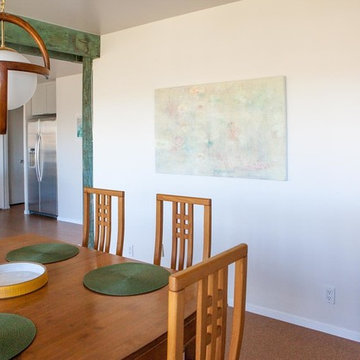
Kitchen/dining room combo - transitional cork floor kitchen/dining room combo idea in Los Angeles with white walls and no fireplace
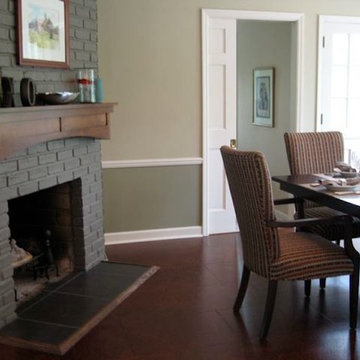
Large transitional cork floor and brown floor enclosed dining room photo in Milwaukee with green walls, a standard fireplace and a brick fireplace
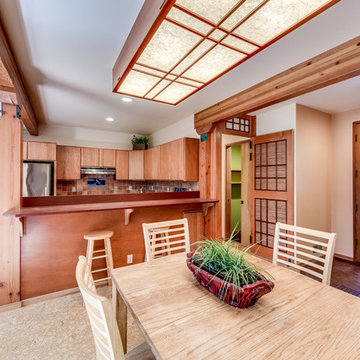
mike@seidlphoto.com
Example of a mid-sized trendy cork floor great room design in Seattle with white walls
Example of a mid-sized trendy cork floor great room design in Seattle with white walls
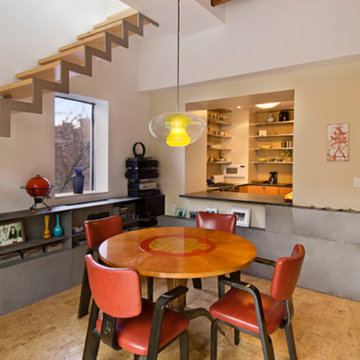
Inspiration for a mid-sized 1960s cork floor and beige floor great room remodel in New York with beige walls, a corner fireplace and a stone fireplace
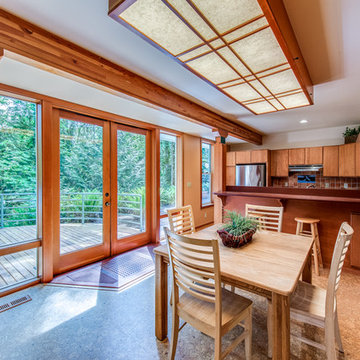
mike@seidlphoto.com
Great room - mid-sized contemporary cork floor great room idea in Seattle with white walls
Great room - mid-sized contemporary cork floor great room idea in Seattle with white walls
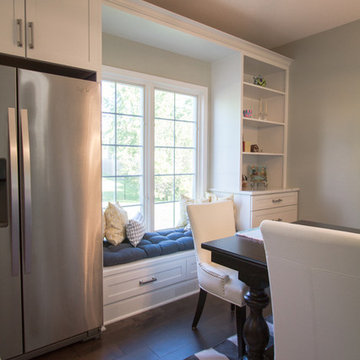
Main floor serenity with four kids? At Grand Homes & Renovations that was our end goal and achievement with this project. Since the homeowner had already completed a renovation on their second floor they were pretty confident how the main floor was going to flow. Removing the kitchen wall that separated a small and private dining room was a last minute and worth while change! Painted cabinets, warm maple floors with marble looking quartz added to the cape cod/beachy feeling the homeowners craved. We also were able to tuck a small mudroom space in just off the kitchen. Stop by and find your serenity!
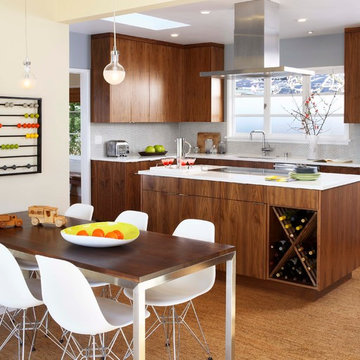
Photo by Michele Lee Willson
Example of a mid-sized mid-century modern cork floor kitchen/dining room combo design in San Francisco
Example of a mid-sized mid-century modern cork floor kitchen/dining room combo design in San Francisco
Cork Floor Dining Room Ideas
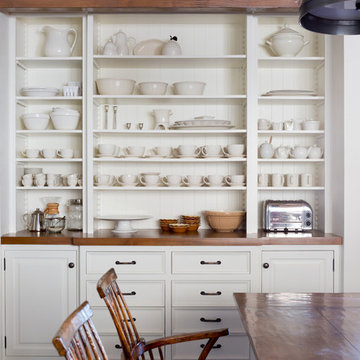
The custom built -in cabinetry serves as a hutch and ample drawer space
Mid-sized country cork floor dining room photo in Los Angeles with white walls
Mid-sized country cork floor dining room photo in Los Angeles with white walls
4





