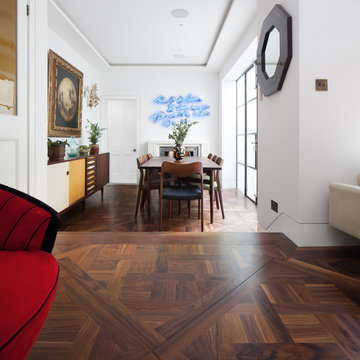Cork Floor Dining Room Ideas
Refine by:
Budget
Sort by:Popular Today
121 - 140 of 295 photos
Item 1 of 2
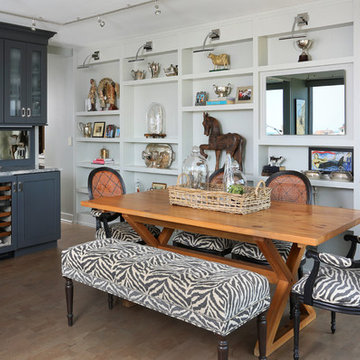
This dining area is a great example of mixed finishes. The open display shelving ties the room together with each unique piece and truly makes for a personal, stand-alone space.
Photo Credit: Normandy Remodeling
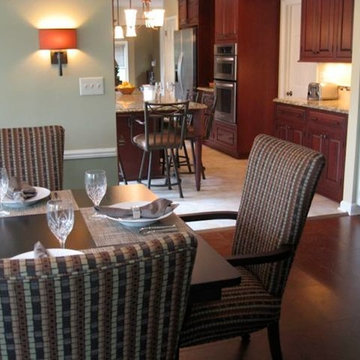
Example of a large transitional cork floor and brown floor enclosed dining room design in Milwaukee with green walls, a standard fireplace and a brick fireplace

Designed by Malia Schultheis and built by Tru Form Tiny. This Tiny Home features Blue stained pine for the ceiling, pine wall boards in white, custom barn door, custom steel work throughout, and modern minimalist window trim in fir. This table folds down and away.
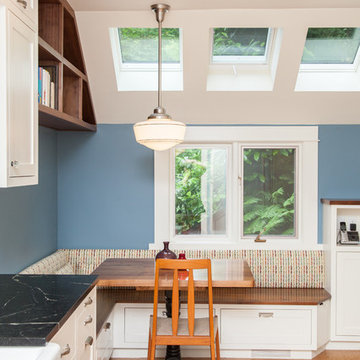
Inspiration for a transitional cork floor kitchen/dining room combo remodel in Portland with blue walls
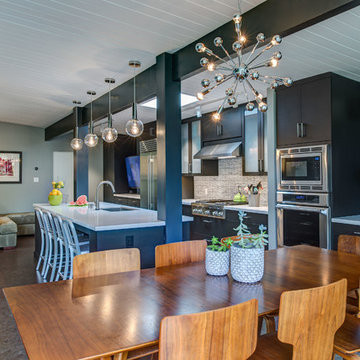
An urban twist to a Mill Valley Eichler home that features cork flooring, dark gray cabinetry and a mid-century modern look and feel!
The kitchen features frosted glass wall cabinets, an entertainment center and dining hutch flanking the kitchen on either side. The use of the same cabinetry keeps the space linear and unified.
Schedule an appointment with one of our designers: http://www.gkandb.com/contact-us/
DESIGNER: DAVID KILJIANOWICZ
PHOTOGRAPHY: TREVE JOHNSON PHOTOGRAPHY
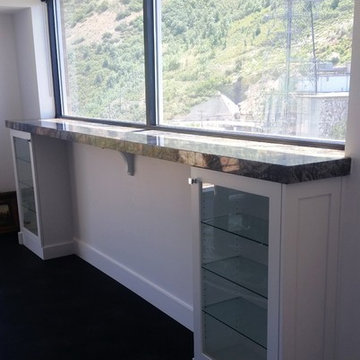
A modern update in a Salt Lake City penthouse with tremendous views of the city. Shaker style cabinets with a 2 1/4" mitered edge granite countertop.
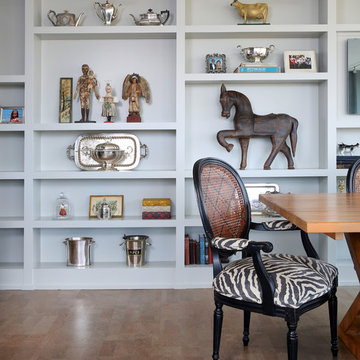
Floor to ceiling open gray shelving featuring an unique collection of items accompanied by zebra printed seating that really makes the space stand apart.
Photo Credit: Normandy
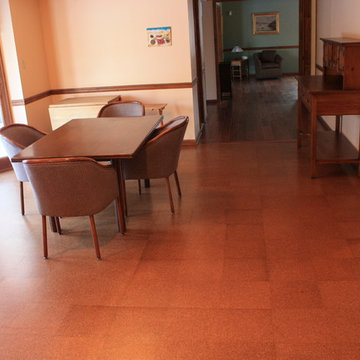
Large cork floor enclosed dining room photo in Philadelphia with beige walls and no fireplace
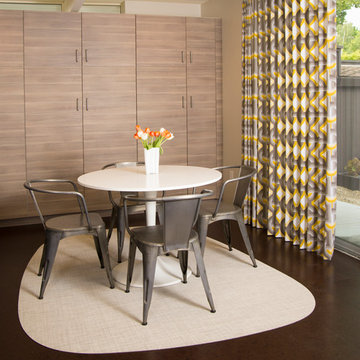
Christy Wood Wright
Small 1950s cork floor dining room photo in San Francisco with beige walls
Small 1950s cork floor dining room photo in San Francisco with beige walls
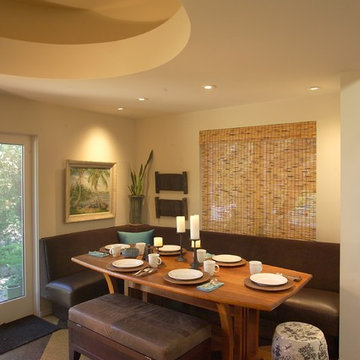
This built in leather banquette makes this breakfast nook the favorite place for the family to gather.
Not just to share a meal but a comfortable place, so much more comfortable than a chair, more supportive than a sofa, to work on their laptop, do homework, write a shopping list, play a game, do an art project. My family starts their day there with coffee checking emails, remains their for breakfast and quick communications with clients.
Returning later in the day for tea and snacks and homework.
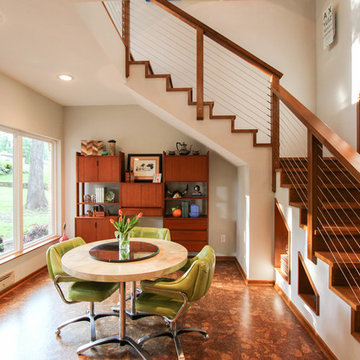
Studio B Designs
Great room - mid-sized 1950s cork floor great room idea in Dallas with gray walls
Great room - mid-sized 1950s cork floor great room idea in Dallas with gray walls
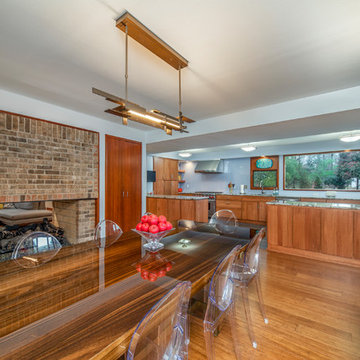
Mid-sized mid-century modern cork floor kitchen/dining room combo photo in Other with blue walls, a two-sided fireplace and a brick fireplace
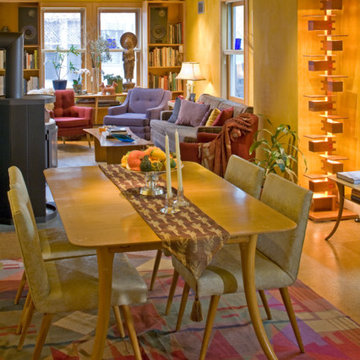
Small mid-century modern cork floor and brown floor great room photo in Other with yellow walls, a wood stove and a stone fireplace
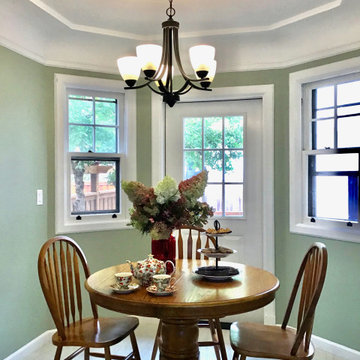
Mid-sized elegant cork floor, white floor and coffered ceiling breakfast nook photo in Portland with green walls
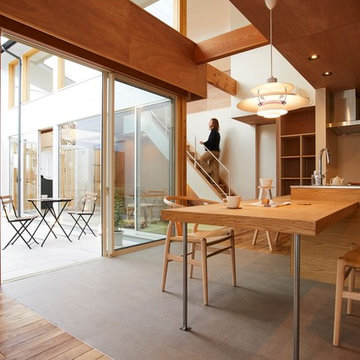
(夫婦+子供2人)4人家族のための新築住宅
photos by Katsumi Simada
Example of a mid-sized minimalist cork floor and gray floor kitchen/dining room combo design in Other with brown walls
Example of a mid-sized minimalist cork floor and gray floor kitchen/dining room combo design in Other with brown walls
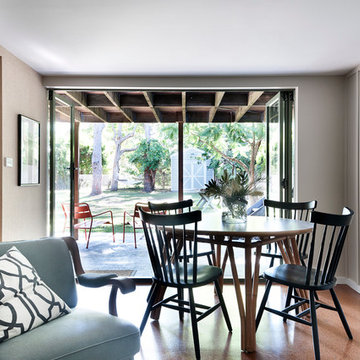
Thomas Dalhoff www.hindenburgdalhoff.com
Inspiration for a coastal cork floor dining room remodel in Sydney with beige walls
Inspiration for a coastal cork floor dining room remodel in Sydney with beige walls
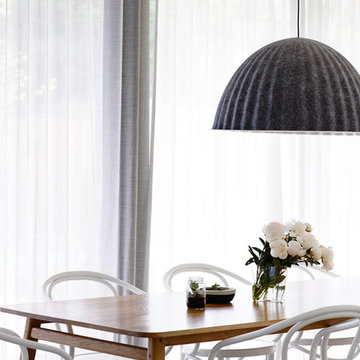
Photo: Derek Swalwell
Kitchen/dining room combo - large modern cork floor kitchen/dining room combo idea in Melbourne with gray walls
Kitchen/dining room combo - large modern cork floor kitchen/dining room combo idea in Melbourne with gray walls
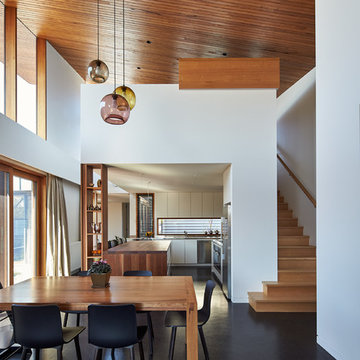
Peter Bennetts
Example of a mid-sized trendy cork floor kitchen/dining room combo design in Melbourne with white walls
Example of a mid-sized trendy cork floor kitchen/dining room combo design in Melbourne with white walls
Cork Floor Dining Room Ideas
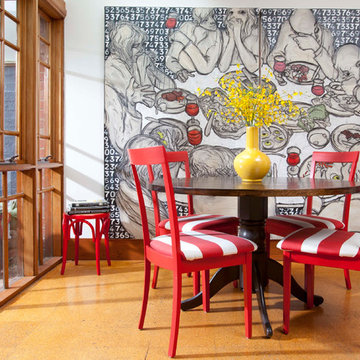
Residential Interior Design project by Camilla Molders Design.
Photograph by Dave Kulesza
Featured in Australian House & Garden Magazines Top 50 rooms 2011
7






