Cork Floor Dining Room Ideas
Refine by:
Budget
Sort by:Popular Today
1 - 20 of 71 photos
Item 1 of 3
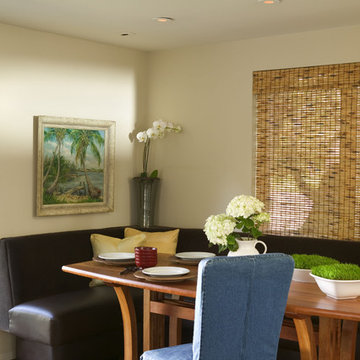
This built in leather banquette makes this breakfast nook the favorite place for the family to gather.
Not just to share a meal but a comfortable place, so much more comfortable than a chair, more supportive than a sofa, to work on their laptop, do homework, write a shopping list, play a game, do an art project. My family starts their day there with coffee checking emails, remains their for breakfast and quick communications with clients.
Returning later in the day for tea and snacks and homework.
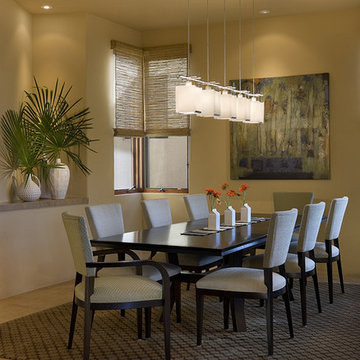
AND Interior Design Studio
Anne Norton-Dingwall, Designer
Inspiration for a large contemporary cork floor enclosed dining room remodel in San Francisco with yellow walls
Inspiration for a large contemporary cork floor enclosed dining room remodel in San Francisco with yellow walls
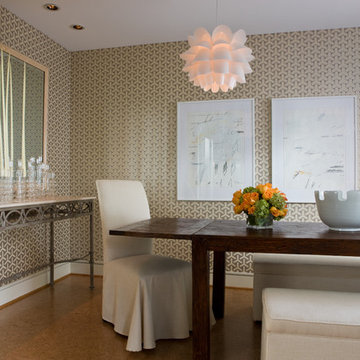
Example of a small minimalist cork floor and beige floor kitchen/dining room combo design in Bridgeport with no fireplace
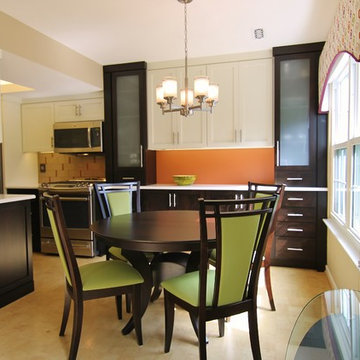
Meredith Hayes
Example of a small trendy cork floor kitchen/dining room combo design in Richmond with gray walls and no fireplace
Example of a small trendy cork floor kitchen/dining room combo design in Richmond with gray walls and no fireplace
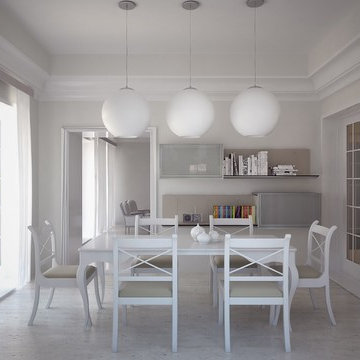
Modern rustic cottage, white and beige colors.
Enclosed dining room - mid-sized modern cork floor enclosed dining room idea in Miami with beige walls and no fireplace
Enclosed dining room - mid-sized modern cork floor enclosed dining room idea in Miami with beige walls and no fireplace
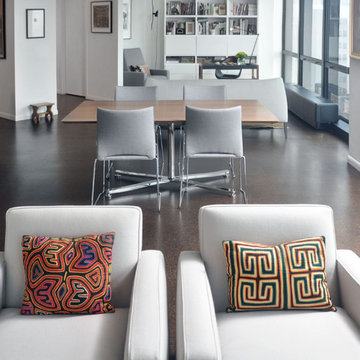
Mieke Zuiderweg
Great room - large modern cork floor great room idea in Chicago with white walls and no fireplace
Great room - large modern cork floor great room idea in Chicago with white walls and no fireplace
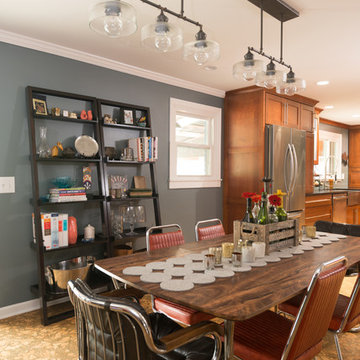
Third Shift Photography
Inspiration for a large eclectic cork floor kitchen/dining room combo remodel in Other with gray walls, a standard fireplace and a wood fireplace surround
Inspiration for a large eclectic cork floor kitchen/dining room combo remodel in Other with gray walls, a standard fireplace and a wood fireplace surround
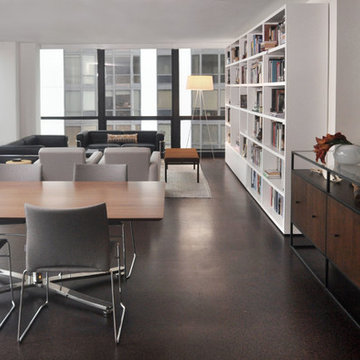
Mieke Zuiderweg
Example of a large minimalist cork floor great room design in Chicago with white walls and no fireplace
Example of a large minimalist cork floor great room design in Chicago with white walls and no fireplace
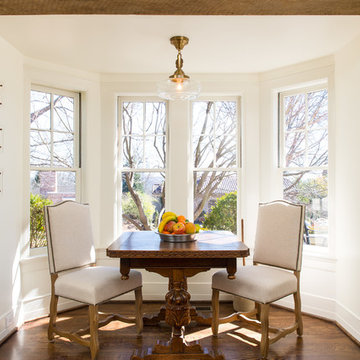
Brendon Pinola
Mid-sized country cork floor and brown floor kitchen/dining room combo photo in Birmingham with white walls and no fireplace
Mid-sized country cork floor and brown floor kitchen/dining room combo photo in Birmingham with white walls and no fireplace
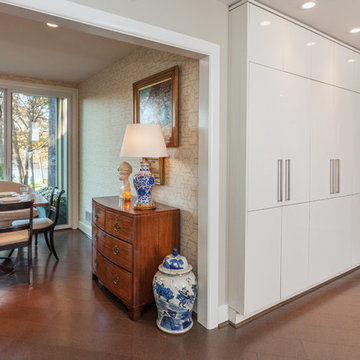
Kitchen design by Ann Rumble Design, Richmond, VA.
Inspiration for a mid-sized modern cork floor kitchen/dining room combo remodel in Orange County with multicolored walls and no fireplace
Inspiration for a mid-sized modern cork floor kitchen/dining room combo remodel in Orange County with multicolored walls and no fireplace
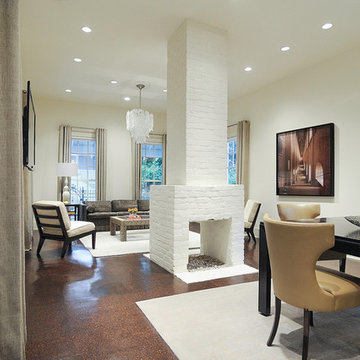
This space was originally part of a two room c1890 house with a central fireplace. The home was completely gutted and re-designed, using the original fireplace that now floats on it's own in the middle of a large open space.
Photo: Lee Lormand
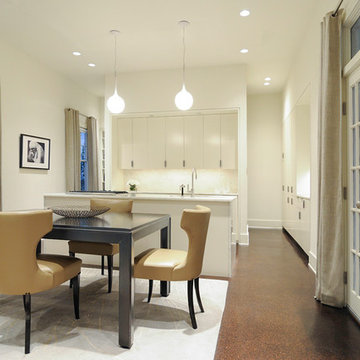
An open plan kitchen is part of the larger space, creating a loft like feel. All appliances are hidden with integrated panel fronts to create clean white palette for for the furniture and artwork.
Photo: Lee Lormand
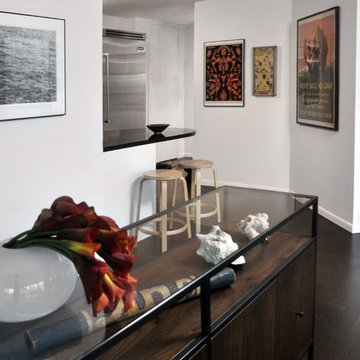
Mieke Zuiderweg
Example of a large minimalist cork floor great room design in Chicago with white walls and no fireplace
Example of a large minimalist cork floor great room design in Chicago with white walls and no fireplace
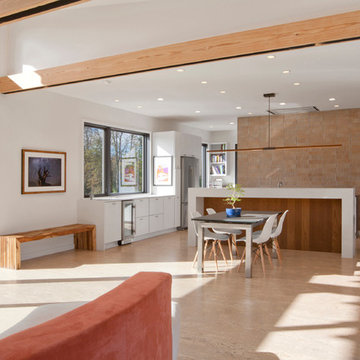
View of Dining + Kitchen from Living Room - Architecture/Interiors: HAUS | Architecture For Modern Lifestyles - Construction Management: WERK | Building Modern - Photography: HAUS
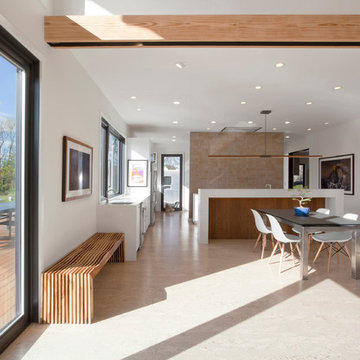
View of Dining, Kitchen, and Home Office areas from Living Room - Architecture/Interiors: HAUS | Architecture For Modern Lifestyles - Construction Management: WERK | Building Modern - Photography: HAUS
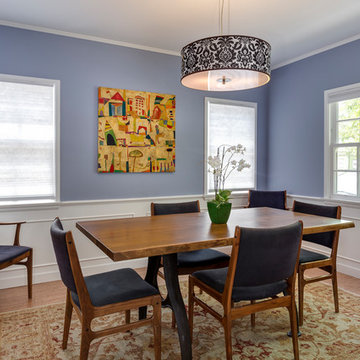
This colorful Contemporary design / build project started as an Addition but included new cork flooring and painting throughout the home. The Kitchen also included the creation of a new pantry closet with wire shelving and the Family Room was converted into a beautiful Library with space for the whole family. The homeowner has a passion for picking paint colors and enjoyed selecting the colors for each room. The home is now a bright mix of modern trends such as the barn doors and chalkboard surfaces contrasted by classic LA touches such as the detail surrounding the Living Room fireplace. The Master Bedroom is now a Master Suite complete with high-ceilings making the room feel larger and airy. Perfect for warm Southern California weather! Speaking of the outdoors, the sliding doors to the green backyard ensure that this white room still feels as colorful as the rest of the home. The Master Bathroom features bamboo cabinetry with his and hers sinks. The light blue walls make the blue and white floor really pop. The shower offers the homeowners a bench and niche for comfort and sliding glass doors and subway tile for style. The Library / Family Room features custom built-in bookcases, barn door and a window seat; a readers dream! The Children’s Room and Dining Room both received new paint and flooring as part of their makeover. However the Children’s Bedroom also received a new closet and reading nook. The fireplace in the Living Room was made more stylish by painting it to match the walls – one of the only white spaces in the home! However the deep blue accent wall with floating shelves ensure that guests are prepared to see serious pops of color throughout the rest of the home. The home features art by Drica Lobo ( https://www.dricalobo.com/home)
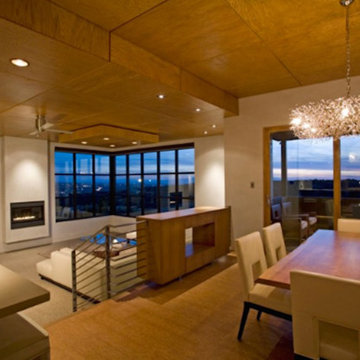
With much attention to detail for a clean aesthetic, designed for entertaining and/or peaceful enjoyment with whole home audio. An elevated dining and kitchen, utilizing cork floors for comfort, seamlessly flows into the lower living area and exterior spaces taking advantage of the amazing views of the City, mountains and Sunset
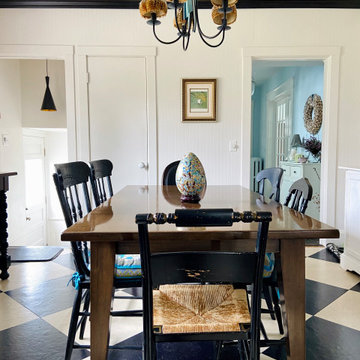
Eat in kitchen area features an eclectic mix of antique chairs.
Example of a mid-sized transitional cork floor and multicolored floor kitchen/dining room combo design in Providence
Example of a mid-sized transitional cork floor and multicolored floor kitchen/dining room combo design in Providence
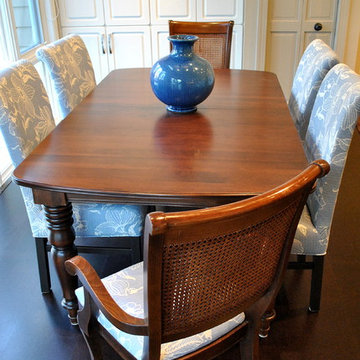
This is a kitchen renovation where we used the existing cabinetry. Most of it was painted a cream color, but some of the cabinets were moved to create a separate work space. We used marble as the counter top and a pale wedge wood blue for the cabinets to define the space. There is also a beautiful clear leaded glass design in the wall above this space. We designed a feature tile wall near the range top and added a desk w/ shelving. The kitchen has a large table w/ custom upholstered chairs and a dark brown cork floor.
Cork Floor Dining Room Ideas
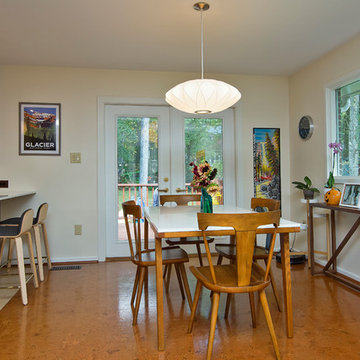
Marilyn Peryer Style House Photography
Inspiration for a large 1950s cork floor and beige floor kitchen/dining room combo remodel in Raleigh
Inspiration for a large 1950s cork floor and beige floor kitchen/dining room combo remodel in Raleigh
1





