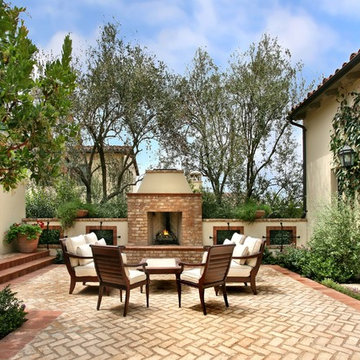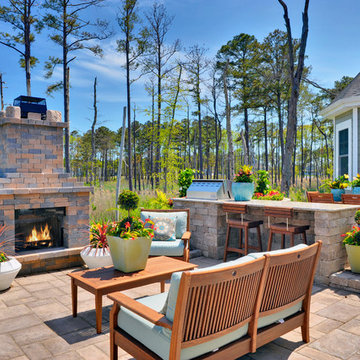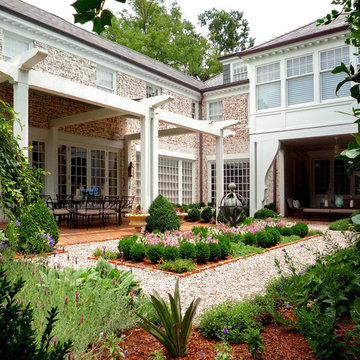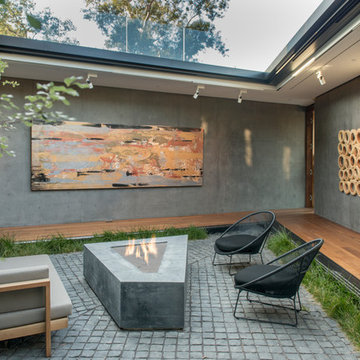Refine by:
Budget
Sort by:Popular Today
21 - 40 of 31,662 photos
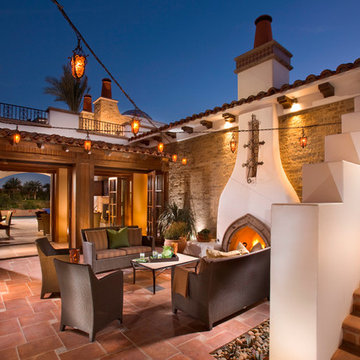
Tuscan courtyard tile patio photo in Orange County with no cover and a fireplace
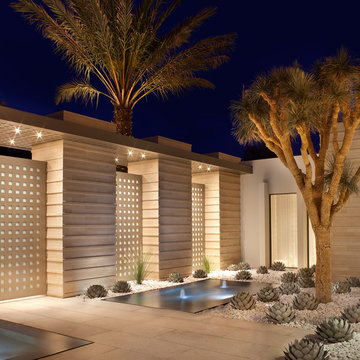
Inspiration for a small contemporary full sun and desert courtyard gravel landscaping in Los Angeles for summer.

Neil Michael - Axiom Photography
Inspiration for a small modern courtyard patio remodel in Sacramento
Inspiration for a small modern courtyard patio remodel in Sacramento

Our clients on this project were inspired by their travels to Asia and wanted to mimic this aesthetic at their DC property. We designed a water feature that effectively masks adjacent traffic noise and maintains a small footprint.
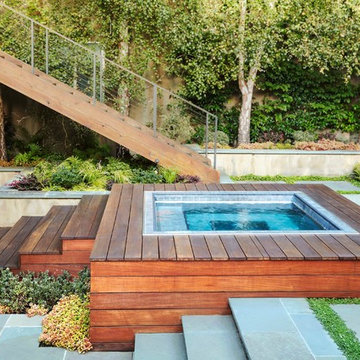
Partially recessed stainless steel spa with tile trim in this compact, San Fransisco backyard. Landscape design by Katharine Webster.
Hot tub - small modern courtyard concrete paver and rectangular aboveground hot tub idea in San Francisco
Hot tub - small modern courtyard concrete paver and rectangular aboveground hot tub idea in San Francisco
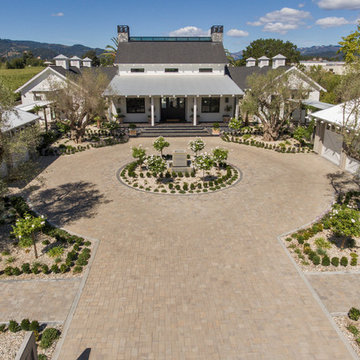
Design ideas for a large farmhouse full sun courtyard brick landscaping in San Francisco for spring.

Reverse Shed Eichler
This project is part tear-down, part remodel. The original L-shaped plan allowed the living/ dining/ kitchen wing to be completely re-built while retaining the shell of the bedroom wing virtually intact. The rebuilt entertainment wing was enlarged 50% and covered with a low-slope reverse-shed roof sloping from eleven to thirteen feet. The shed roof floats on a continuous glass clerestory with eight foot transom. Cantilevered steel frames support wood roof beams with eaves of up to ten feet. An interior glass clerestory separates the kitchen and livingroom for sound control. A wall-to-wall skylight illuminates the north wall of the kitchen/family room. New additions at the back of the house add several “sliding” wall planes, where interior walls continue past full-height windows to the exterior, complimenting the typical Eichler indoor-outdoor ceiling and floor planes. The existing bedroom wing has been re-configured on the interior, changing three small bedrooms into two larger ones, and adding a guest suite in part of the original garage. A previous den addition provided the perfect spot for a large master ensuite bath and walk-in closet. Natural materials predominate, with fir ceilings, limestone veneer fireplace walls, anigre veneer cabinets, fir sliding windows and interior doors, bamboo floors, and concrete patios and walks. Landscape design by Bernard Trainor: www.bernardtrainor.com (see “Concrete Jungle” in April 2014 edition of Dwell magazine). Microsoft Media Center installation of the Year, 2008: www.cybermanor.com/ultimate_install.html (automated shades, radiant heating system, and lights, as well as security & sound).

In the evening the garden walls are dramatically lit and the low planting wall transitions into a stone plinth for a soothing stone fountain.
Photo Credit: J. Michael Tucker
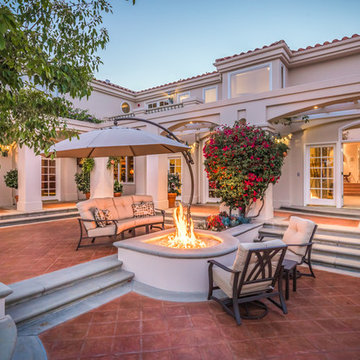
Tuscan courtyard tile patio photo in Orange County with a fire pit and no cover
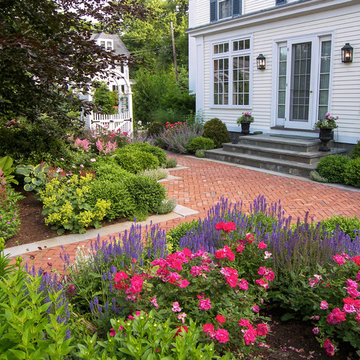
View of the brick and bluestone walk and plantings.
Design ideas for a mid-sized traditional full sun courtyard brick formal garden in Boston.
Design ideas for a mid-sized traditional full sun courtyard brick formal garden in Boston.
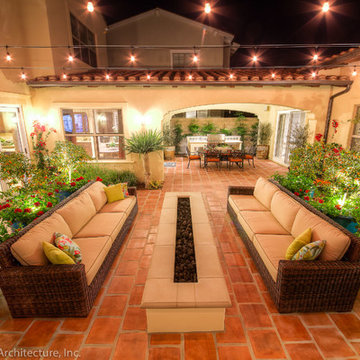
Studio H Landscape Architecture
Example of a mid-sized tuscan courtyard concrete paver patio design in Orange County with a fire pit
Example of a mid-sized tuscan courtyard concrete paver patio design in Orange County with a fire pit
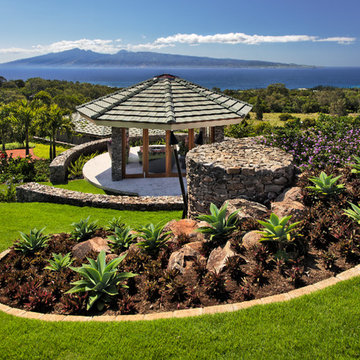
Mark Ammen
This is an example of a large tropical full sun courtyard mulch landscaping in Hawaii.
This is an example of a large tropical full sun courtyard mulch landscaping in Hawaii.
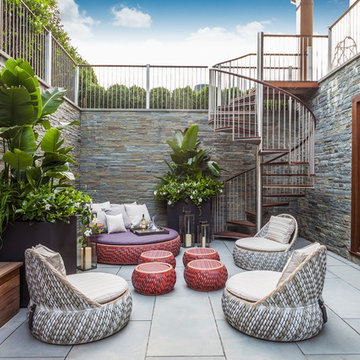
Sofia Joelsson Design
Example of a trendy courtyard concrete paver patio container garden design in New York with no cover
Example of a trendy courtyard concrete paver patio container garden design in New York with no cover
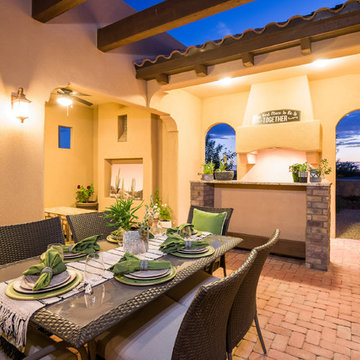
Inspiration for a mediterranean courtyard brick patio kitchen remodel in Austin with a pergola
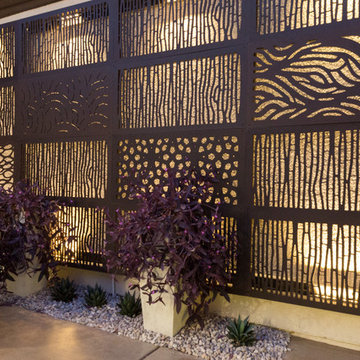
Photo of a mid-sized contemporary partial sun courtyard landscaping in Las Vegas.
Courtyard Design Ideas
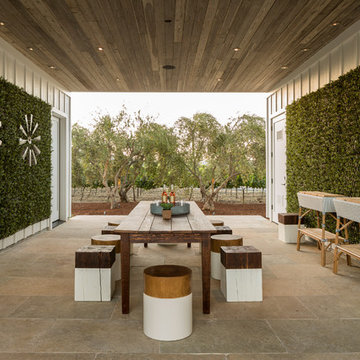
Patio sitting area with green wall
Inspiration for a farmhouse courtyard tile patio vertical garden remodel in San Francisco with a roof extension
Inspiration for a farmhouse courtyard tile patio vertical garden remodel in San Francisco with a roof extension
2












